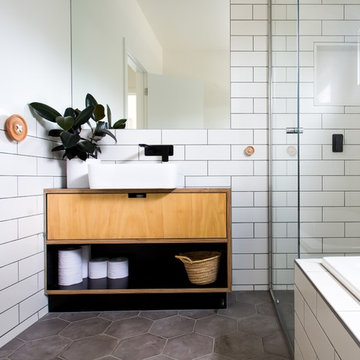Skandinavische Badezimmer mit weißen Fliesen Ideen und Design
Suche verfeinern:
Budget
Sortieren nach:Heute beliebt
101 – 120 von 2.574 Fotos
1 von 3
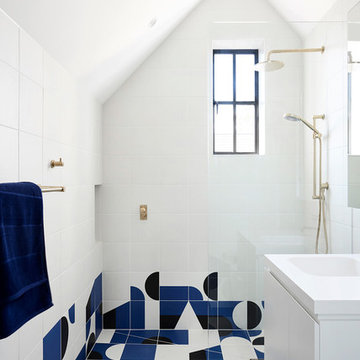
Eve Wilson
Nordisches Kinderbad in Dachschräge mit flächenbündigen Schrankfronten, weißen Schränken, farbigen Fliesen, weißen Fliesen, weißer Wandfarbe, integriertem Waschbecken, buntem Boden, offener Dusche und weißer Waschtischplatte in Melbourne
Nordisches Kinderbad in Dachschräge mit flächenbündigen Schrankfronten, weißen Schränken, farbigen Fliesen, weißen Fliesen, weißer Wandfarbe, integriertem Waschbecken, buntem Boden, offener Dusche und weißer Waschtischplatte in Melbourne

Maximizing the potential of a compact space, the design seamlessly incorporates all essential elements without sacrificing style. The use of micro cement on every wall, complemented by distinctive kit-kat tiles, introduces a wealth of textures, transforming the room into a functional yet visually dynamic wet room. The brushed nickel fixtures provide a striking contrast to the predominantly light and neutral color palette, adding an extra layer of sophistication.
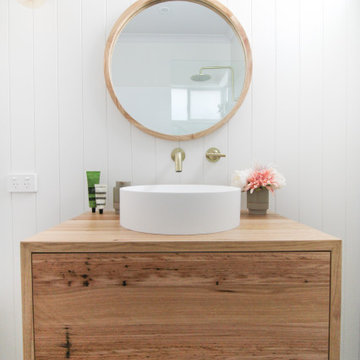
Scandinavian Bathroom, Walk In Shower, Frameless Fixed Panel, Wood Robe Hooks, OTB Bathrooms, Strip Drain, Small Bathroom Renovation, Timber Vanity
Kleines Skandinavisches Duschbad mit flächenbündigen Schrankfronten, dunklen Holzschränken, offener Dusche, Toilette mit Aufsatzspülkasten, weißen Fliesen, Keramikfliesen, weißer Wandfarbe, Porzellan-Bodenfliesen, Aufsatzwaschbecken, Waschtisch aus Holz, buntem Boden, offener Dusche, Einzelwaschbecken, schwebendem Waschtisch und vertäfelten Wänden in Perth
Kleines Skandinavisches Duschbad mit flächenbündigen Schrankfronten, dunklen Holzschränken, offener Dusche, Toilette mit Aufsatzspülkasten, weißen Fliesen, Keramikfliesen, weißer Wandfarbe, Porzellan-Bodenfliesen, Aufsatzwaschbecken, Waschtisch aus Holz, buntem Boden, offener Dusche, Einzelwaschbecken, schwebendem Waschtisch und vertäfelten Wänden in Perth
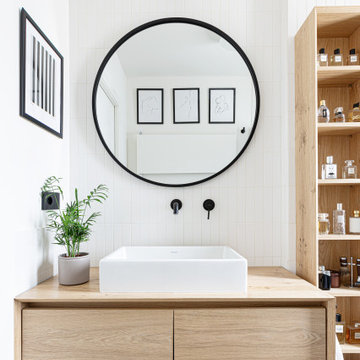
Il bagno crea una continuazione materica con il resto della casa.
Si è optato per utilizzare gli stessi materiali per il mobile del lavabo e per la colonna laterale. Il dettaglio principale è stato quello di piegare a 45° il bordo del mobile per creare una gola di apertura dei cassetti ed un vano a giorno nella parte bassa. Il lavabo di Duravit va in appoggio ed è contrastato dalle rubinetterie nere Gun di Jacuzzi.
Le pareti sono rivestite di Biscuits, le piastrelle di 41zero42.
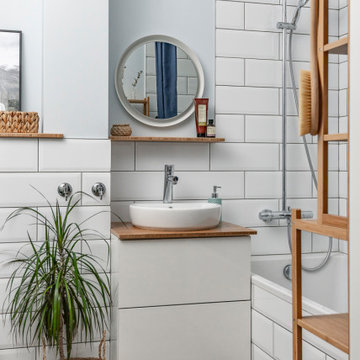
Skandinavisches Badezimmer En Suite mit flächenbündigen Schrankfronten, weißen Schränken, Badewanne in Nische, Duschbadewanne, weißen Fliesen, Metrofliesen, grauer Wandfarbe, Fliesen in Holzoptik, Aufsatzwaschbecken, braunem Boden, Duschvorhang-Duschabtrennung, brauner Waschtischplatte, Einzelwaschbecken und schwebendem Waschtisch in Sonstige

The detailed plans for this bathroom can be purchased here: https://www.changeyourbathroom.com/shop/felicitous-flora-bathroom-plans/
The original layout of this bathroom underutilized the spacious floor plan and had an entryway out into the living room as well as a poorly placed entry between the toilet and the shower into the master suite. The new floor plan offered more privacy for the water closet and cozier area for the round tub. A more spacious shower was created by shrinking the floor plan - by bringing the wall of the former living room entry into the bathroom it created a deeper shower space and the additional depth behind the wall offered deep towel storage. A living plant wall thrives and enjoys the humidity each time the shower is used. An oak wood wall gives a natural ambiance for a relaxing, nature inspired bathroom experience.
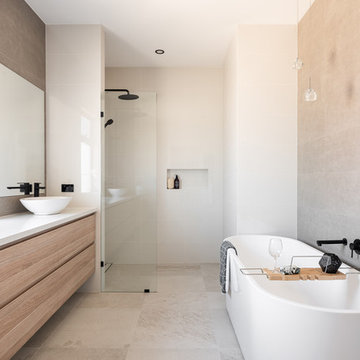
Dion Robeson
Skandinavisches Badezimmer mit flächenbündigen Schrankfronten, hellen Holzschränken, freistehender Badewanne, bodengleicher Dusche, beigen Fliesen, weißen Fliesen, Zementfliesen, beiger Wandfarbe, Aufsatzwaschbecken, beigem Boden, offener Dusche und weißer Waschtischplatte in Perth
Skandinavisches Badezimmer mit flächenbündigen Schrankfronten, hellen Holzschränken, freistehender Badewanne, bodengleicher Dusche, beigen Fliesen, weißen Fliesen, Zementfliesen, beiger Wandfarbe, Aufsatzwaschbecken, beigem Boden, offener Dusche und weißer Waschtischplatte in Perth
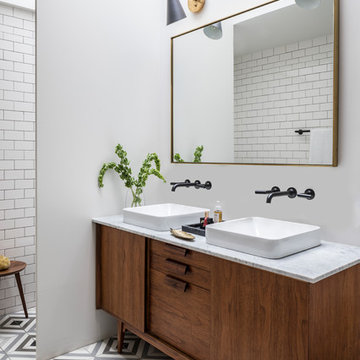
Nordisches Badezimmer En Suite mit dunklen Holzschränken, weißen Fliesen, Metrofliesen, weißer Wandfarbe, Zementfliesen für Boden, Aufsatzwaschbecken, buntem Boden, grauer Waschtischplatte und flächenbündigen Schrankfronten in New York

Master suite addition to an existing 20's Spanish home in the heart of Sherman Oaks, approx. 300+ sq. added to this 1300sq. home to provide the needed master bedroom suite. the large 14' by 14' bedroom has a 1 lite French door to the back yard and a large window allowing much needed natural light, the new hardwood floors were matched to the existing wood flooring of the house, a Spanish style arch was done at the entrance to the master bedroom to conform with the rest of the architectural style of the home.
The master bathroom on the other hand was designed with a Scandinavian style mixed with Modern wall mounted toilet to preserve space and to allow a clean look, an amazing gloss finish freestanding vanity unit boasting wall mounted faucets and a whole wall tiled with 2x10 subway tile in a herringbone pattern.
For the floor tile we used 8x8 hand painted cement tile laid in a pattern pre determined prior to installation.
The wall mounted toilet has a huge open niche above it with a marble shelf to be used for decoration.
The huge shower boasts 2x10 herringbone pattern subway tile, a side to side niche with a marble shelf, the same marble material was also used for the shower step to give a clean look and act as a trim between the 8x8 cement tiles and the bark hex tile in the shower pan.
Notice the hidden drain in the center with tile inserts and the great modern plumbing fixtures in an old work antique bronze finish.
A walk-in closet was constructed as well to allow the much needed storage space.
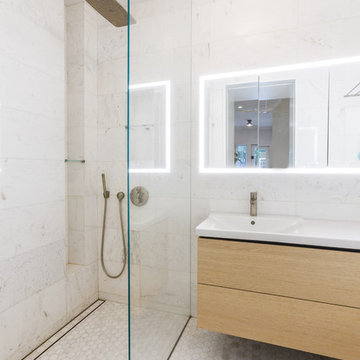
While compact, this marbled master bath is bright and functional. Keeping the floor level continuous as it extends to the shower slot drain helps make the area feel larger. The frameless glass, floating vanity, wall-hung toilet, and perimeter lit medicine cabinet also keep it light and modern.
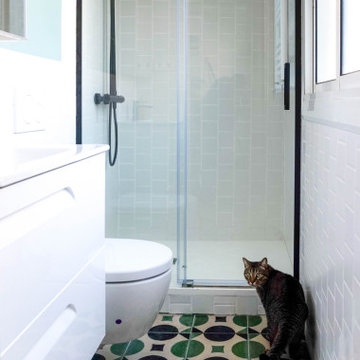
La pieza estrella del baño fue la baldosa hidráulica de colores llamativos, formas actualizadas y fabricación artesanal, nos enamoró poder ver todo el proceso de fabricación de cada pieza, un verdadero arte.
El resto del baño tenía que ser blanco para ganar toda la luminosidad que se pudiera, pero estaba claro que no podía escaparse de un toque de textura con estas clásicas baldosas cuadradas dispuestas en vertical, toda una grata sorpresa para nuestro cliente que confió en nuestro criterio!
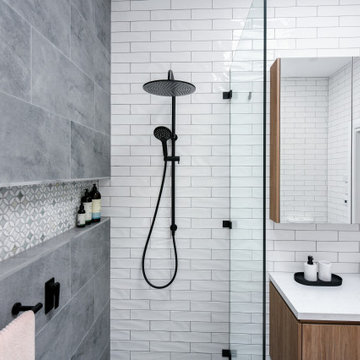
Großes Nordisches Badezimmer En Suite mit flächenbündigen Schrankfronten, hellbraunen Holzschränken, freistehender Badewanne, offener Dusche, Toilette mit Aufsatzspülkasten, weißen Fliesen, Keramikfliesen, weißer Wandfarbe, Keramikboden, Einbauwaschbecken, Quarzwerkstein-Waschtisch, grauem Boden, offener Dusche, weißer Waschtischplatte, Wandnische, Einzelwaschbecken und schwebendem Waschtisch in Sydney

Salle de bain design et graphique
Mittelgroßes Nordisches Badezimmer En Suite mit Eckbadewanne, Nasszelle, weißen Fliesen, grauen Fliesen, schwarzen Fliesen, Keramikfliesen, schwarzer Wandfarbe, integriertem Waschbecken, Laminat-Waschtisch, offener Dusche, flächenbündigen Schrankfronten, hellen Holzschränken, hellem Holzboden, braunem Boden und schwarzer Waschtischplatte in Paris
Mittelgroßes Nordisches Badezimmer En Suite mit Eckbadewanne, Nasszelle, weißen Fliesen, grauen Fliesen, schwarzen Fliesen, Keramikfliesen, schwarzer Wandfarbe, integriertem Waschbecken, Laminat-Waschtisch, offener Dusche, flächenbündigen Schrankfronten, hellen Holzschränken, hellem Holzboden, braunem Boden und schwarzer Waschtischplatte in Paris
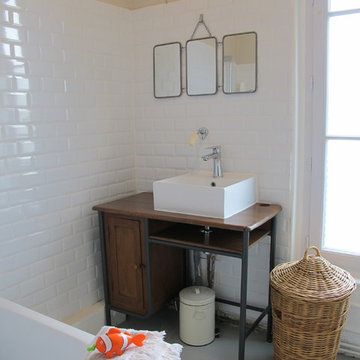
Emmanuelle Godard
Mittelgroßes Skandinavisches Kinderbad mit hellbraunen Holzschränken, Einbaubadewanne, weißen Fliesen, Keramikfliesen, beiger Wandfarbe, Betonboden, Aufsatzwaschbecken, Waschtisch aus Holz, grauem Boden und beiger Waschtischplatte in Paris
Mittelgroßes Skandinavisches Kinderbad mit hellbraunen Holzschränken, Einbaubadewanne, weißen Fliesen, Keramikfliesen, beiger Wandfarbe, Betonboden, Aufsatzwaschbecken, Waschtisch aus Holz, grauem Boden und beiger Waschtischplatte in Paris
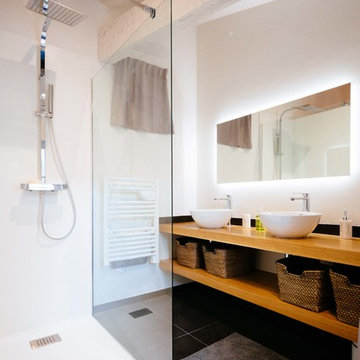
Salle d'eau fonctionnelle et esthétique sous les toits.
Mittelgroßes Nordisches Duschbad mit bodengleicher Dusche, Wandtoilette mit Spülkasten, weißen Fliesen, schwarzen Fliesen, Zementfliesen, weißer Wandfarbe, Aufsatzwaschbecken, Waschtisch aus Holz, offener Dusche und brauner Waschtischplatte in Toulouse
Mittelgroßes Nordisches Duschbad mit bodengleicher Dusche, Wandtoilette mit Spülkasten, weißen Fliesen, schwarzen Fliesen, Zementfliesen, weißer Wandfarbe, Aufsatzwaschbecken, Waschtisch aus Holz, offener Dusche und brauner Waschtischplatte in Toulouse
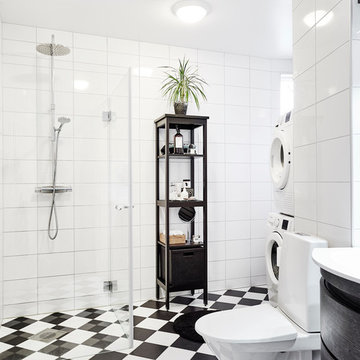
Anders Bergstedt
Nordisches Duschbad mit flächenbündigen Schrankfronten, schwarzen Schränken, Eckdusche, Wandtoilette mit Spülkasten, schwarz-weißen Fliesen, weißen Fliesen, weißer Wandfarbe, Keramikfliesen, Keramikboden, Aufsatzwaschbecken, Falttür-Duschabtrennung und Wäscheaufbewahrung in Göteborg
Nordisches Duschbad mit flächenbündigen Schrankfronten, schwarzen Schränken, Eckdusche, Wandtoilette mit Spülkasten, schwarz-weißen Fliesen, weißen Fliesen, weißer Wandfarbe, Keramikfliesen, Keramikboden, Aufsatzwaschbecken, Falttür-Duschabtrennung und Wäscheaufbewahrung in Göteborg
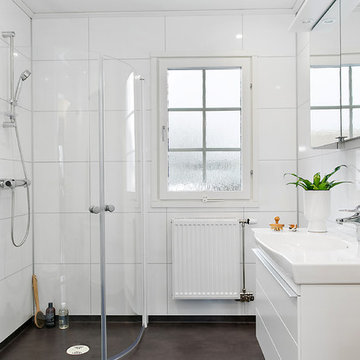
Mittelgroßes Skandinavisches Badezimmer En Suite mit flächenbündigen Schrankfronten, weißen Schränken, Eckdusche, weißen Fliesen, weißer Wandfarbe, Porzellanfliesen und Einbauwaschbecken in Sonstige
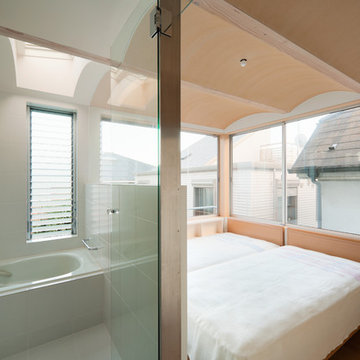
Photo by: Takumi Ota
Kleines Nordisches Badezimmer En Suite mit Glasfronten, Einbaubadewanne, Nasszelle, weißen Fliesen, Keramikfliesen, Keramikboden, weißem Boden und offener Dusche
Kleines Nordisches Badezimmer En Suite mit Glasfronten, Einbaubadewanne, Nasszelle, weißen Fliesen, Keramikfliesen, Keramikboden, weißem Boden und offener Dusche

The smallest spaces often have the most impact. In the bathroom, a classy floral wallpaper applied as a wall and ceiling treatment, along with timeless subway tiles on the walls and hexagon tiles on the floor, create balance and visually appealing space.
Skandinavische Badezimmer mit weißen Fliesen Ideen und Design
6
