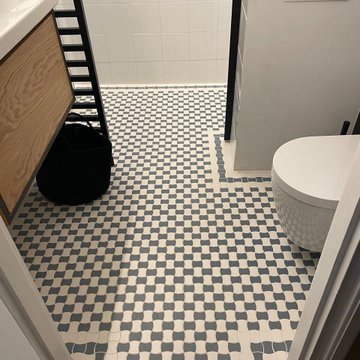Skandinavische Badezimmer mit weißen Fliesen Ideen und Design
Suche verfeinern:
Budget
Sortieren nach:Heute beliebt
161 – 180 von 2.574 Fotos
1 von 3
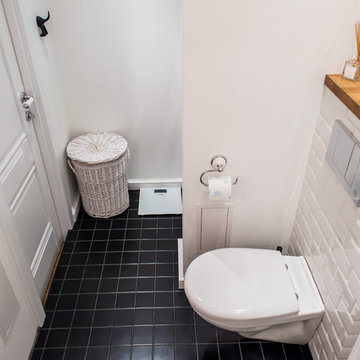
Kleines Skandinavisches Badezimmer En Suite mit flächenbündigen Schrankfronten, weißen Schränken, offener Dusche, Wandtoilette, weißen Fliesen, Porzellanfliesen, weißer Wandfarbe, Porzellan-Bodenfliesen, Waschtischkonsole, schwarzem Boden und Duschvorhang-Duschabtrennung in Sankt Petersburg
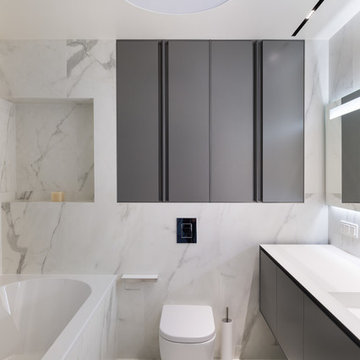
Татьяна Стащук
Skandinavisches Badezimmer En Suite mit flächenbündigen Schrankfronten, schwarzen Schränken, Wandtoilette, weißen Fliesen, integriertem Waschbecken und Badewanne in Nische in Moskau
Skandinavisches Badezimmer En Suite mit flächenbündigen Schrankfronten, schwarzen Schränken, Wandtoilette, weißen Fliesen, integriertem Waschbecken und Badewanne in Nische in Moskau
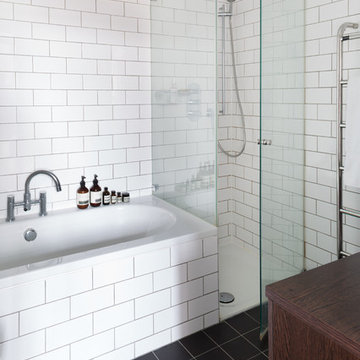
Paul Craig
Mittelgroßes Skandinavisches Badezimmer En Suite mit dunklen Holzschränken, Waschtisch aus Holz, Einbaubadewanne, Eckdusche, weißen Fliesen, Metrofliesen, weißer Wandfarbe und Schieferboden in London
Mittelgroßes Skandinavisches Badezimmer En Suite mit dunklen Holzschränken, Waschtisch aus Holz, Einbaubadewanne, Eckdusche, weißen Fliesen, Metrofliesen, weißer Wandfarbe und Schieferboden in London
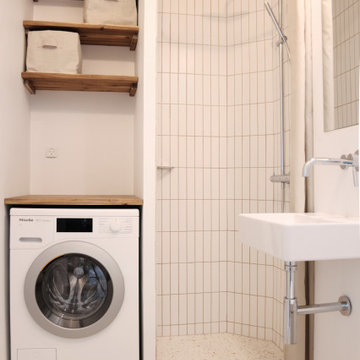
Full renovation of an apartment in Amager.
Großes Skandinavisches Badezimmer En Suite mit Wandtoilette, weißen Fliesen, Keramikfliesen, weißer Wandfarbe, Terrazzo-Boden, Wandwaschbecken, Waschtisch aus Holz, weißem Boden, Duschvorhang-Duschabtrennung, Wäscheaufbewahrung, Einzelwaschbecken und schwebendem Waschtisch in Kopenhagen
Großes Skandinavisches Badezimmer En Suite mit Wandtoilette, weißen Fliesen, Keramikfliesen, weißer Wandfarbe, Terrazzo-Boden, Wandwaschbecken, Waschtisch aus Holz, weißem Boden, Duschvorhang-Duschabtrennung, Wäscheaufbewahrung, Einzelwaschbecken und schwebendem Waschtisch in Kopenhagen
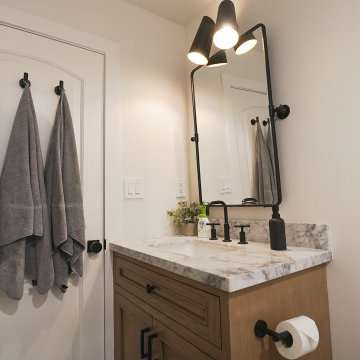
Complete Bathroom Relocation.
In this space we completely relocated the bathroom to allow maximum flow. We swapped the vanity and toilet location and installed a custom white oak cabinet and a marble countertop.
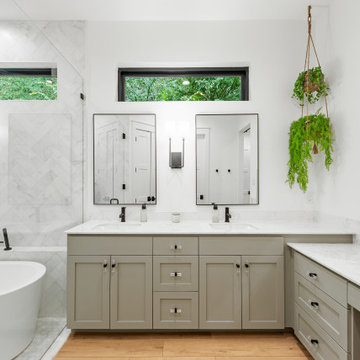
Mittelgroßes Nordisches Badezimmer En Suite mit Schrankfronten im Shaker-Stil, grauen Schränken, Toilette mit Aufsatzspülkasten, weißen Fliesen, Porzellanfliesen, weißer Wandfarbe, Vinylboden, Unterbauwaschbecken, Quarzwerkstein-Waschtisch, weißer Waschtischplatte, WC-Raum, Doppelwaschbecken, eingebautem Waschtisch, Nasszelle, Falttür-Duschabtrennung und freistehender Badewanne in Dallas
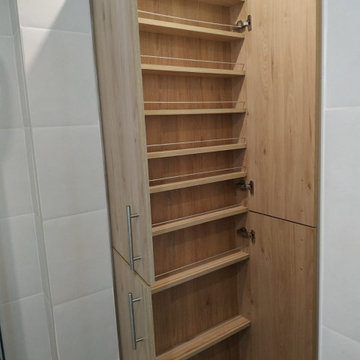
Un armario aprovechando un hueco en un baño que es muy práctico! Detrás de la puerta del baño, junto a un pilar, este armario de 4 puertas puede contener todo lo que necesitas en un baño. Puertas en laminado Roble Hikory.
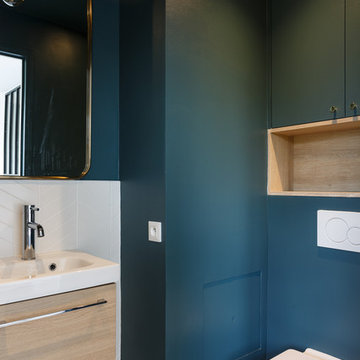
Pour cet investissement locatif, nous avons aménagé l'espace en un cocon chaleureux et fonctionnel. Il n'y avait pas de chambre à proprement dit, alors nous avons cloisonné l'espace avec une verrière pour que la lumière continue de circuler.
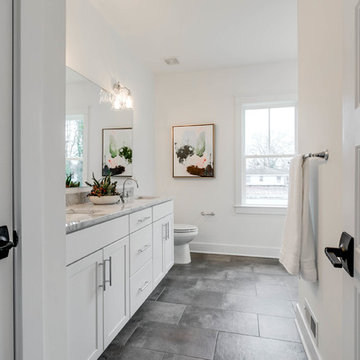
Mick Anders
Mittelgroßes Skandinavisches Badezimmer En Suite mit Schrankfronten im Shaker-Stil, weißen Schränken, Eckdusche, Wandtoilette mit Spülkasten, weißen Fliesen, Keramikfliesen, weißer Wandfarbe, Keramikboden, Unterbauwaschbecken, Marmor-Waschbecken/Waschtisch, grauem Boden, Falttür-Duschabtrennung und grauer Waschtischplatte in Richmond
Mittelgroßes Skandinavisches Badezimmer En Suite mit Schrankfronten im Shaker-Stil, weißen Schränken, Eckdusche, Wandtoilette mit Spülkasten, weißen Fliesen, Keramikfliesen, weißer Wandfarbe, Keramikboden, Unterbauwaschbecken, Marmor-Waschbecken/Waschtisch, grauem Boden, Falttür-Duschabtrennung und grauer Waschtischplatte in Richmond
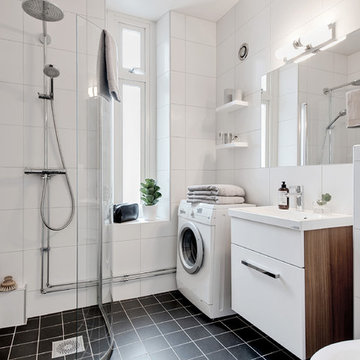
Bjurfors/SE360
Skandinavisches Duschbad mit flächenbündigen Schrankfronten, weißen Schränken, Eckdusche, weißen Fliesen, Waschtischkonsole und schwarzem Boden in Göteborg
Skandinavisches Duschbad mit flächenbündigen Schrankfronten, weißen Schränken, Eckdusche, weißen Fliesen, Waschtischkonsole und schwarzem Boden in Göteborg

bespoke vanity unit
wall mounted fittings
steam room
shower room
encaustic tile
marble tile
vola taps
matte black fixtures
oak vanity
marble vanity top
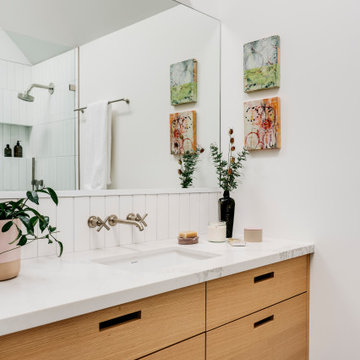
Continuing the vertical matte white tile from the shower to the vanity helps frame this fresh and airy Scandinavian inspired bathroom.
Mittelgroßes Skandinavisches Badezimmer En Suite mit hellen Holzschränken, Duschnische, weißen Fliesen, Keramikfliesen, weißer Wandfarbe, grauem Boden, offener Dusche, weißer Waschtischplatte, Wandnische, Einzelwaschbecken und schwebendem Waschtisch in San Francisco
Mittelgroßes Skandinavisches Badezimmer En Suite mit hellen Holzschränken, Duschnische, weißen Fliesen, Keramikfliesen, weißer Wandfarbe, grauem Boden, offener Dusche, weißer Waschtischplatte, Wandnische, Einzelwaschbecken und schwebendem Waschtisch in San Francisco
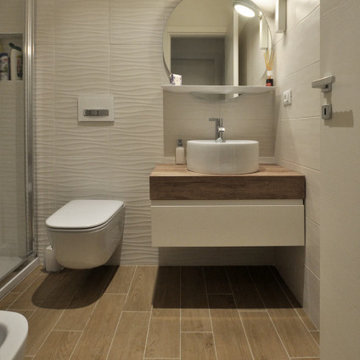
bagno bianco
Kleines Nordisches Duschbad mit flächenbündigen Schrankfronten, weißen Schränken, Eckdusche, Wandtoilette, weißen Fliesen, Porzellanfliesen, weißer Wandfarbe, Porzellan-Bodenfliesen, Aufsatzwaschbecken, Waschtisch aus Holz, braunem Boden, Falttür-Duschabtrennung und brauner Waschtischplatte in Rom
Kleines Nordisches Duschbad mit flächenbündigen Schrankfronten, weißen Schränken, Eckdusche, Wandtoilette, weißen Fliesen, Porzellanfliesen, weißer Wandfarbe, Porzellan-Bodenfliesen, Aufsatzwaschbecken, Waschtisch aus Holz, braunem Boden, Falttür-Duschabtrennung und brauner Waschtischplatte in Rom
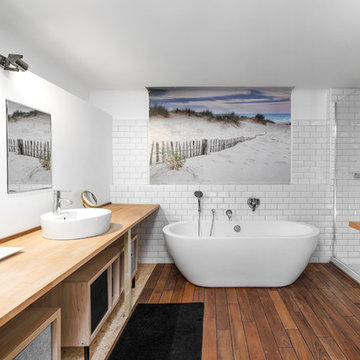
Skandinavisches Badezimmer En Suite mit offenen Schränken, freistehender Badewanne, weißen Fliesen, Metrofliesen, weißer Wandfarbe, braunem Holzboden, Falttür-Duschabtrennung, Eckdusche, Aufsatzwaschbecken, Waschtisch aus Holz, braunem Boden und beiger Waschtischplatte in Nizza
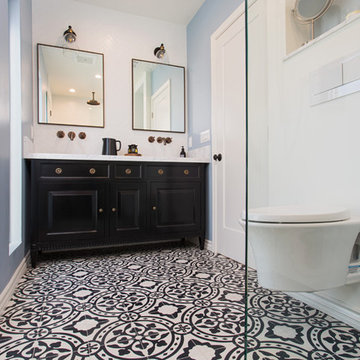
Master suite addition to an existing 20's Spanish home in the heart of Sherman Oaks, approx. 300+ sq. added to this 1300sq. home to provide the needed master bedroom suite. the large 14' by 14' bedroom has a 1 lite French door to the back yard and a large window allowing much needed natural light, the new hardwood floors were matched to the existing wood flooring of the house, a Spanish style arch was done at the entrance to the master bedroom to conform with the rest of the architectural style of the home.
The master bathroom on the other hand was designed with a Scandinavian style mixed with Modern wall mounted toilet to preserve space and to allow a clean look, an amazing gloss finish freestanding vanity unit boasting wall mounted faucets and a whole wall tiled with 2x10 subway tile in a herringbone pattern.
For the floor tile we used 8x8 hand painted cement tile laid in a pattern pre determined prior to installation.
The wall mounted toilet has a huge open niche above it with a marble shelf to be used for decoration.
The huge shower boasts 2x10 herringbone pattern subway tile, a side to side niche with a marble shelf, the same marble material was also used for the shower step to give a clean look and act as a trim between the 8x8 cement tiles and the bark hex tile in the shower pan.
Notice the hidden drain in the center with tile inserts and the great modern plumbing fixtures in an old work antique bronze finish.
A walk-in closet was constructed as well to allow the much needed storage space.
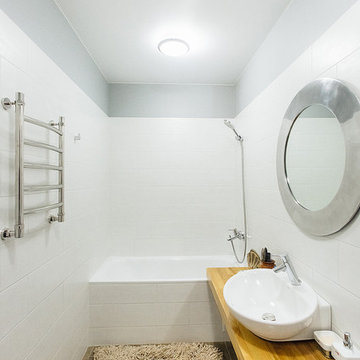
руководитель Ирина Красильникова
авторский коллектив Елена Денисенко, Анна Бугай
отделочные работы Максим Шундеев
фото Артём Моисеев
Kleines Skandinavisches Badezimmer mit Badewanne in Nische, Duschbadewanne, weißen Fliesen, Keramikfliesen, grauer Wandfarbe, Porzellan-Bodenfliesen, Einbauwaschbecken, Waschtisch aus Holz und grauem Boden in Sonstige
Kleines Skandinavisches Badezimmer mit Badewanne in Nische, Duschbadewanne, weißen Fliesen, Keramikfliesen, grauer Wandfarbe, Porzellan-Bodenfliesen, Einbauwaschbecken, Waschtisch aus Holz und grauem Boden in Sonstige
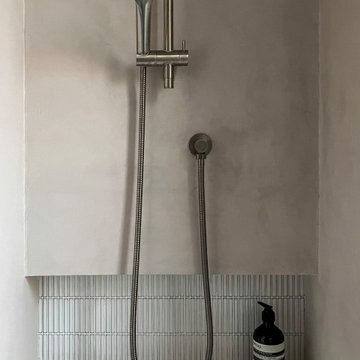
Maximizing the potential of a compact space, the design seamlessly incorporates all essential elements without sacrificing style. The use of micro cement on every wall, complemented by distinctive kit-kat tiles, introduces a wealth of textures, transforming the room into a functional yet visually dynamic wet room. The brushed nickel fixtures provide a striking contrast to the predominantly light and neutral color palette, adding an extra layer of sophistication.

This single family home had been recently flipped with builder-grade materials. We touched each and every room of the house to give it a custom designer touch, thoughtfully marrying our soft minimalist design aesthetic with the graphic designer homeowner’s own design sensibilities. One of the most notable transformations in the home was opening up the galley kitchen to create an open concept great room with large skylight to give the illusion of a larger communal space.

Il bagno crea una continuazione materica con il resto della casa.
Si è optato per utilizzare gli stessi materiali per il mobile del lavabo e per la colonna laterale. Il dettaglio principale è stato quello di piegare a 45° il bordo del mobile per creare una gola di apertura dei cassetti ed un vano a giorno nella parte bassa. Il lavabo di Duravit va in appoggio ed è contrastato dalle rubinetterie nere Gun di Jacuzzi.
Le pareti sono rivestite di Biscuits, le piastrelle di 41zero42.
Skandinavische Badezimmer mit weißen Fliesen Ideen und Design
9
