Terrassensichtschutz Ideen und Bilder
Suche verfeinern:
Budget
Sortieren nach:Heute beliebt
101 – 120 von 1.844 Fotos
1 von 2
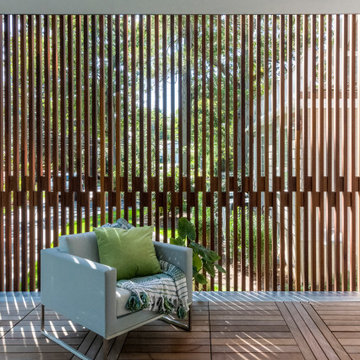
Set in the garden beside a traditional Dutch Colonial home in Wellesley, Flavin conceived this boldly modern retreat, built of steel, wood and concrete. The building is designed to engage the client’s passions for gardening, entertaining and restoring vintage Vespa scooters. The Vespa repair shop and garage are on the first floor. The second floor houses a home office and veranda. On top is a roof deck with space for lounging and outdoor dining, surrounded by a vegetable garden in raised planters. The structural steel frame of the building is left exposed; and the side facing the public side is draped with a mahogany screen that creates privacy in the building and diffuses the dappled light filtered through the trees. Photo by: Peter Vanderwarker Photography

This cozy sanctuary has been transformed from a drab sun-blasted deck into an inspirational home-above-home get away! Our clients work and relax out here on the daily, and when entertaining is cool again, they plan to host friends in their beautiful new space. The old deck was removed, the roof was repaired and new paver flooring, railings, a pergola and gorgeous garden furnishings & features were installed to create a one of a kind urban escape.
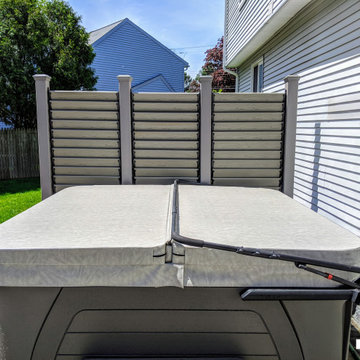
"Just a quick note to say “Thank You!” for your guidance and support these past several weeks. Our new Privacy Panel came out even better than I had envisioned and has received rave reviews from everyone who has seen it. You might recall that it is constructed entirely out of Trex (except for pressure-treated 4x4s inside the Trex sleeves) so the annual maintenance will be something like “Wash wall with sudsy water.” Exactly what I wanted!"
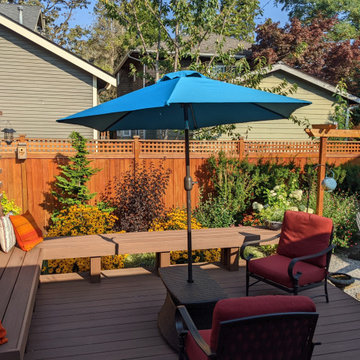
Kleine, Unbedeckte Urige Terrasse hinter dem Haus, im Erdgeschoss mit Sichtschutz und Holzgeländer in Seattle
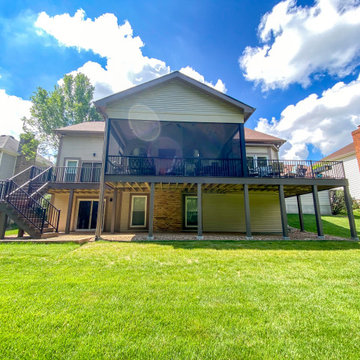
Heartlands Screen Room system on a covered deck with open decks on both sides. To allow an ease of flow, there are Gerkin Screen Swinging doors leading to both open decks. Screen rooms allow homeowners to enjoy the outdoors worry free from bugs and pests!
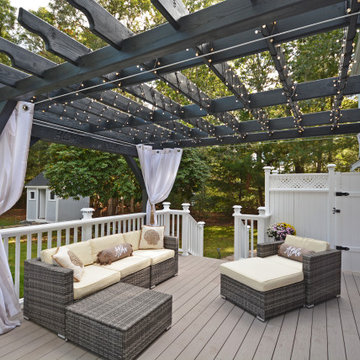
Built new foundation and installed new deck using AZEK decking. Built privacy fencing, custom railings, custom pergola, and custom outdoor shower.
Große Pergola Terrasse hinter dem Haus, im Erdgeschoss mit Sichtschutz in Boston
Große Pergola Terrasse hinter dem Haus, im Erdgeschoss mit Sichtschutz in Boston
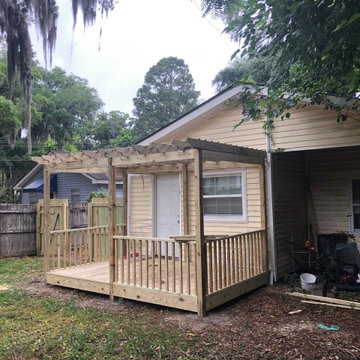
Deck and fence installation project in Savannah, GA. From design to installation, Southern Home Solutions provides quality work and service. Contact us for a free estimate! https://southernhomesolutions.net/contact-us/
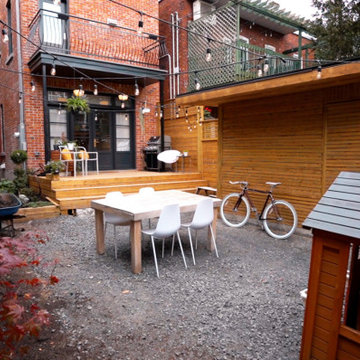
L'objectif de ce projet était d'apporter de l'intimité et de la polyvalence à une cour arrière en duplex avec l'installation d'un nouveau patio, d'un jardin, d'un cabanon et d'une clôture en bois traité.
Le projet comprenait l'enlèvement du sol existant, l'aménagement paysager, l'installation de clôtures, la construction d'un patio et d'un cabanon. Le client en a également profité pour installer une borne de recharge pour son véhicule électrique.
__________
The aim of this project was to bring intimacy and versatility to a duplex backyard with the installation of a new patio, garden, shed, and fencing sourced from treated woods.
The project involved removing the existing soil, landscaping, installing fences, building a patio and a shed. The client also took the opportunity to install a charging station for their electric vehicle.
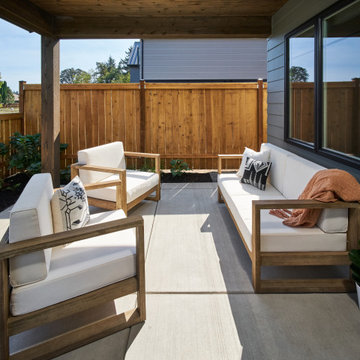
Kleine, Überdachte Country Terrasse hinter dem Haus, im Erdgeschoss mit Sichtschutz in Portland
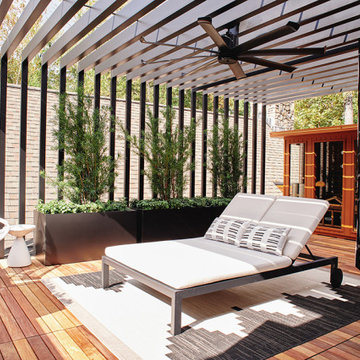
Black and white Sunbella curtains pull out to provide additional privacy from the house windows
Mittelgroße Moderne Terrasse in der 1. Etage mit Sichtschutz und Stahlgeländer in Raleigh
Mittelgroße Moderne Terrasse in der 1. Etage mit Sichtschutz und Stahlgeländer in Raleigh
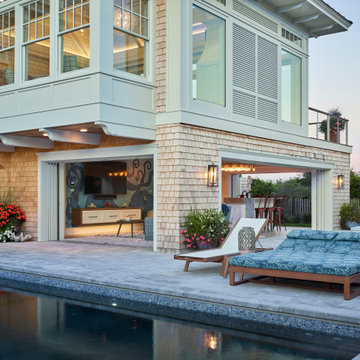
Deck, cabana/entertainment area by pool.
Geräumige, Unbedeckte Klassische Terrasse hinter dem Haus mit Sichtschutz in Sonstige
Geräumige, Unbedeckte Klassische Terrasse hinter dem Haus mit Sichtschutz in Sonstige
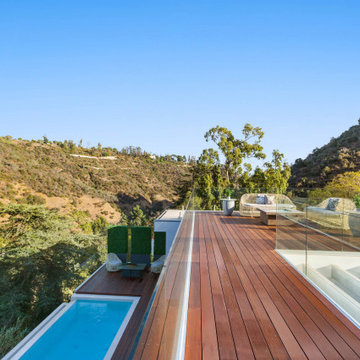
Each level extends seamlessly to outdoor terraces where the owner and their guests are surrounded by the canyon and natural foliage.
Große, Unbedeckte Moderne Dachterrasse im Dach mit Sichtschutz und Glasgeländer in Los Angeles
Große, Unbedeckte Moderne Dachterrasse im Dach mit Sichtschutz und Glasgeländer in Los Angeles
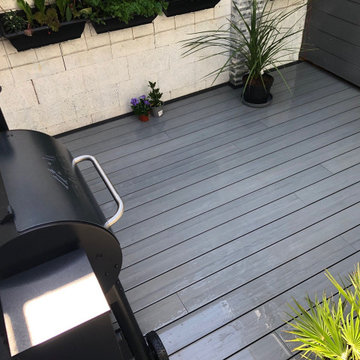
Check out this sunken courtyard decked with our Luxxe light grey woodgrain composite decking.
Kleine Moderne Terrasse im Innenhof, im Erdgeschoss mit Sichtschutz in Sonstige
Kleine Moderne Terrasse im Innenhof, im Erdgeschoss mit Sichtschutz in Sonstige
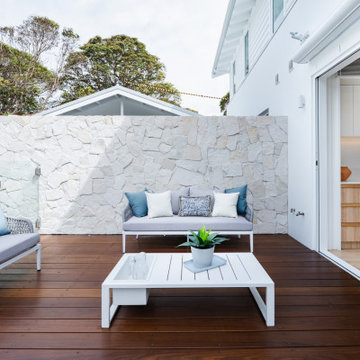
Clairvaux Wall-Cladding - Outdoor Feature Wall
Because the backyard is the focal point of family life, we decided to create a feature wall using Sareen Stone’s Clairvaux wall cladding. The creamy colour and softened edges of the tumbled white sandstone add a relaxed atmosphere to the entertaining area.
The Wall Cladding embraces the variety of natural stone where no two pieces are the same. As a result, the wall has a unique one-of-a-kind finish, creating an engaging focal point in the backyard.
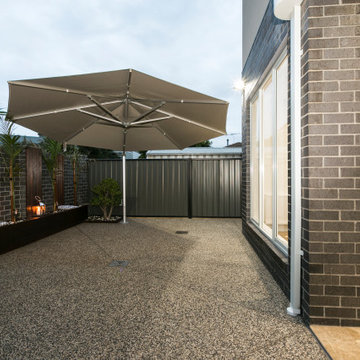
Mittelgroße Moderne Terrasse neben dem Haus, im Erdgeschoss mit Sichtschutz und Markisen in Melbourne
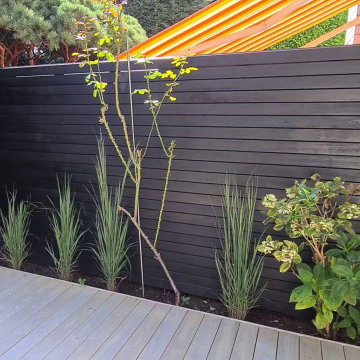
Mittelgroße, Unbedeckte Moderne Terrasse hinter dem Haus, im Erdgeschoss mit Sichtschutz und Holzgeländer in Sonstige
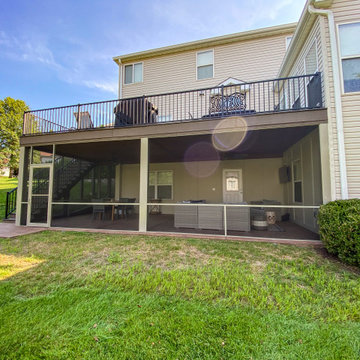
Adding a screen room under an open deck is the perfect use of space! This outdoor living space is the best of both worlds. Having an open deck leading from the main floor of a home makes it easy to enjoy throughout the day and year. This custom space includes a concrete patio under the footprint of the deck and includes Heartlands custom screen room system to prevent bugs and pests from being a bother!
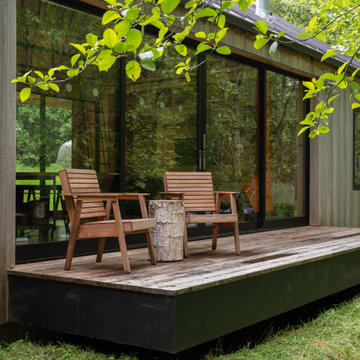
Kleine Urige Terrasse hinter dem Haus, im Erdgeschoss mit Sichtschutz in Portland
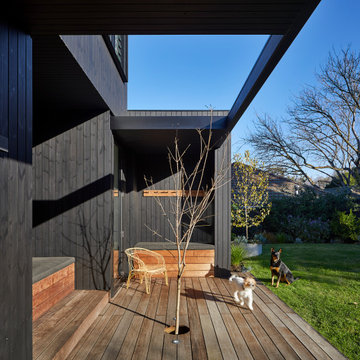
Große Moderne Pergola Terrasse hinter dem Haus, im Erdgeschoss mit Sichtschutz in Melbourne
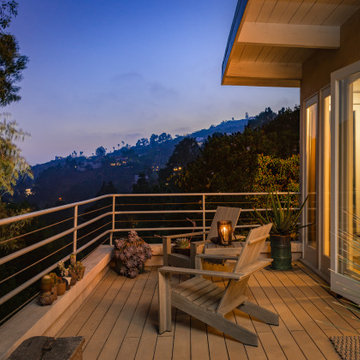
Mittelgroße Urige Terrasse hinter dem Haus, in der 1. Etage mit Sichtschutz und Drahtgeländer in Los Angeles
Terrassensichtschutz Ideen und Bilder
6