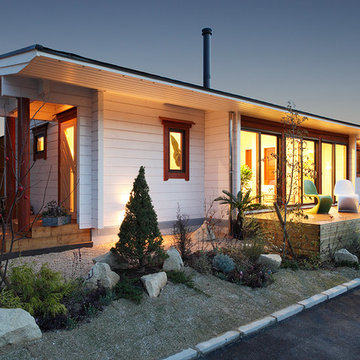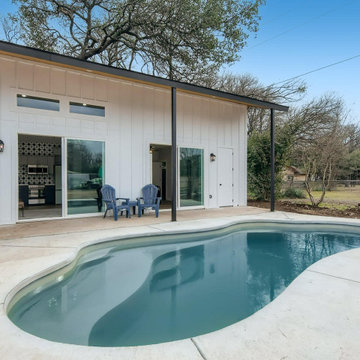Tiny Houses mit weißer Fassadenfarbe Ideen und Design
Suche verfeinern:
Budget
Sortieren nach:Heute beliebt
81 – 100 von 274 Fotos
1 von 3
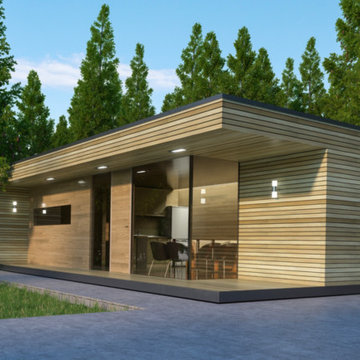
Modulhaus McCube 40 m2 Wohnfläche, Beliebig erweiterbar oder bis 3 Geschossige Bauweise.
Modernes Haus mit Faserzement-Fassade, weißer Fassadenfarbe und Flachdach
Modernes Haus mit Faserzement-Fassade, weißer Fassadenfarbe und Flachdach

New 2 Story 1,200-square-foot laneway house. The two-bed, two-bath unit had hardwood floors throughout, a washer and dryer; and an open concept living room, dining room and kitchen. This forward thinking secondary building is all Electric, NO natural gas. Heated with air to air heat pumps and supplemental electric baseboard heaters (if needed). Includes future Solar array rough-in and structural built to receive a soil green roof down the road.
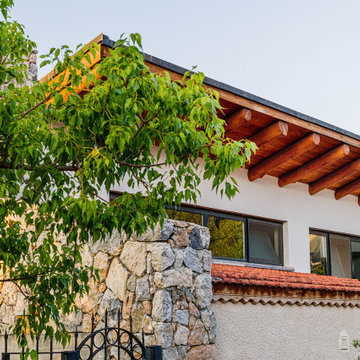
Exterior view of South facing roof overhang and clerestory windows.
PHOTO: Kerim Belet Photography
Kleines, Einstöckiges Mediterranes Tiny House mit Putzfassade, weißer Fassadenfarbe, Pultdach und Ziegeldach in New York
Kleines, Einstöckiges Mediterranes Tiny House mit Putzfassade, weißer Fassadenfarbe, Pultdach und Ziegeldach in New York
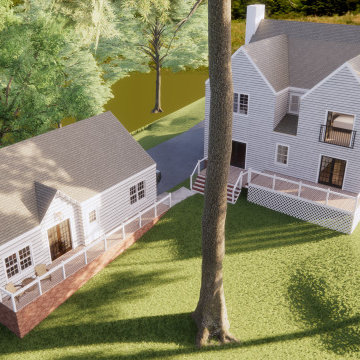
Tiny in-law suite and attached garage to accompany Traditional Bed/Bath Addition project, and was designed to be a similarly styled companion piece.
Kleines, Einstöckiges Klassisches Haus mit weißer Fassadenfarbe, Satteldach, Schindeldach, grauem Dach und Verschalung in Raleigh
Kleines, Einstöckiges Klassisches Haus mit weißer Fassadenfarbe, Satteldach, Schindeldach, grauem Dach und Verschalung in Raleigh
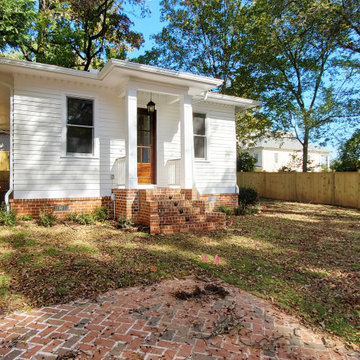
Einstöckiges Klassisches Tiny House mit Faserzement-Fassade, weißer Fassadenfarbe, Walmdach, Schindeldach und grauem Dach in Atlanta
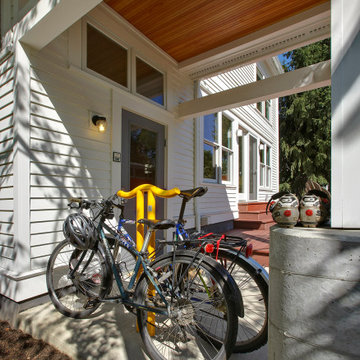
Whole-House Sustainable Remodel and addition. The client-oriented design also achieved USGBC LEED Platinum Certification- fifth in the nation, first in the state of Michigan. Reevaluating and prioritizing true space needs and rethinking the floor plan allowed us to eliminate the formal places of the home and instead integrate those that really mattered to the homeowner- such as a unique Bike Staging area/mud room!
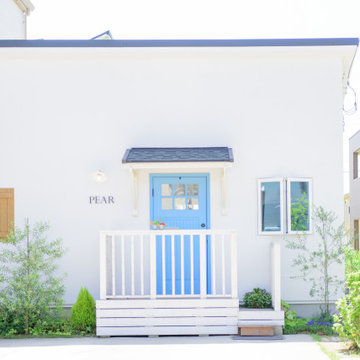
既存の住宅に増築し、店舗を建築。平屋の美容室です。
Kleines, Einstöckiges Country Tiny House mit Putzfassade, weißer Fassadenfarbe, Pultdach, Misch-Dachdeckung und grauem Dach in Sonstige
Kleines, Einstöckiges Country Tiny House mit Putzfassade, weißer Fassadenfarbe, Pultdach, Misch-Dachdeckung und grauem Dach in Sonstige
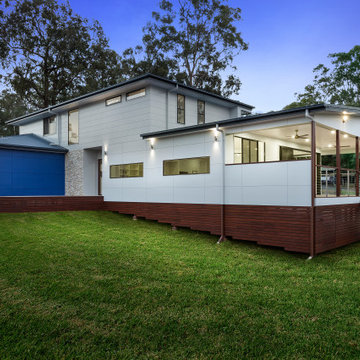
Mittelgroßes, Zweistöckiges Tiny House mit Faserzement-Fassade, weißer Fassadenfarbe, Satteldach und Blechdach in Brisbane
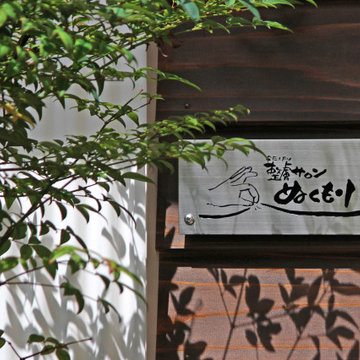
看板はオーナーがデザイン監修した案で、それをどのように掲示するのか、いろいろ検討しました。結果、製作コスト面にも配慮し、羽目板張りに合わせたサイズとして、浮き上がらせて設置をしました。
Kleines, Einstöckiges Modernes Tiny House mit Metallfassade, weißer Fassadenfarbe, Pultdach und Blechdach in Sonstige
Kleines, Einstöckiges Modernes Tiny House mit Metallfassade, weißer Fassadenfarbe, Pultdach und Blechdach in Sonstige
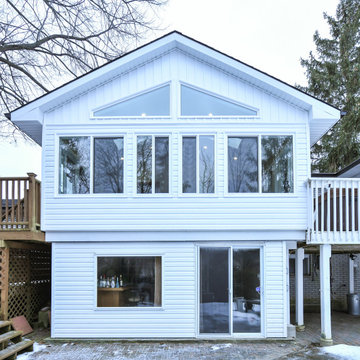
Kleines, Zweistöckiges Klassisches Tiny House mit Vinylfassade, weißer Fassadenfarbe und Satteldach in Sonstige
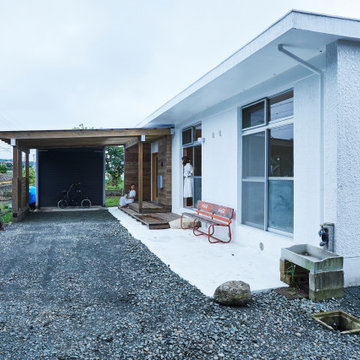
夫婦2人家族のためのリノベーション住宅
photos by Katsumi Simada
Kleines, Einstöckiges Skandinavisches Tiny House mit Betonfassade, weißer Fassadenfarbe, Satteldach und weißem Dach in Sonstige
Kleines, Einstöckiges Skandinavisches Tiny House mit Betonfassade, weißer Fassadenfarbe, Satteldach und weißem Dach in Sonstige
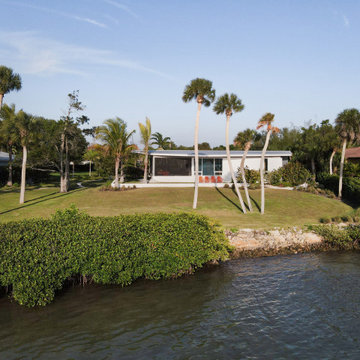
Parc Fermé is an area at an F1 race track where cars are parked for display for onlookers.
Our project, Parc Fermé was designed and built for our previous client (see Bay Shore) who wanted to build a guest house and house his most recent retired race cars. The roof shape is inspired by his favorite turns at his favorite race track. Race fans may recognize it.
The space features a kitchenette, a full bath, a murphy bed, a trophy case, and the coolest Big Green Egg grill space you have ever seen. It was located on Sarasota Bay.
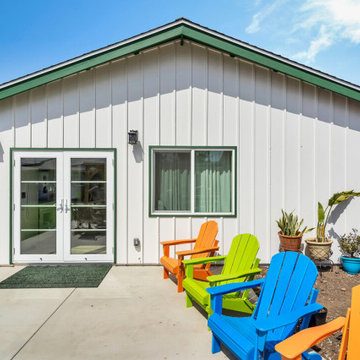
Exterior Front with Board & Batten siding.
Mittelgroßes, Einstöckiges Tiny House mit Putzfassade, weißer Fassadenfarbe, Satteldach, Schindeldach, schwarzem Dach und Wandpaneelen in San Diego
Mittelgroßes, Einstöckiges Tiny House mit Putzfassade, weißer Fassadenfarbe, Satteldach, Schindeldach, schwarzem Dach und Wandpaneelen in San Diego
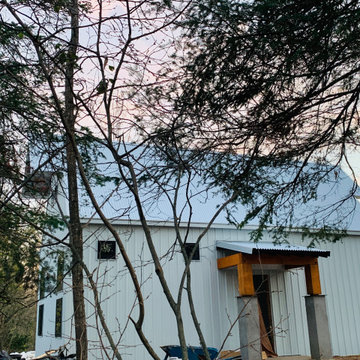
Exterior wrapped up. Just leaving for the day and the sky looked really nice so wanted to get a pic before we left.
Kleines, Zweistöckiges Landhaus Tiny House mit Metallfassade, weißer Fassadenfarbe, Satteldach und Blechdach in Minneapolis
Kleines, Zweistöckiges Landhaus Tiny House mit Metallfassade, weißer Fassadenfarbe, Satteldach und Blechdach in Minneapolis
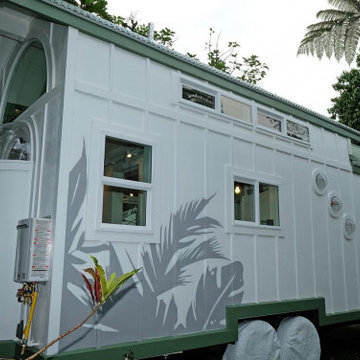
Here you can see the dome skylight that's above the soaking tub and how the round wall extrudes from the wall opening up the bathroom with more space. The Oasis Model ATU Tiny Home Exterior in White and Green. Tiny Home on Wheels. Hawaii getaway. 8x24' trailer.
I love working with clients that have ideas that I have been waiting to bring to life. All of the owner requests were things I had been wanting to try in an Oasis model. The table and seating area in the circle window bump out that normally had a bar spanning the window; the round tub with the rounded tiled wall instead of a typical angled corner shower; an extended loft making a big semi circle window possible that follows the already curved roof. These were all ideas that I just loved and was happy to figure out. I love how different each unit can turn out to fit someones personality.
The Oasis model is known for its giant round window and shower bump-out as well as 3 roof sections (one of which is curved). The Oasis is built on an 8x24' trailer. We build these tiny homes on the Big Island of Hawaii and ship them throughout the Hawaiian Islands.
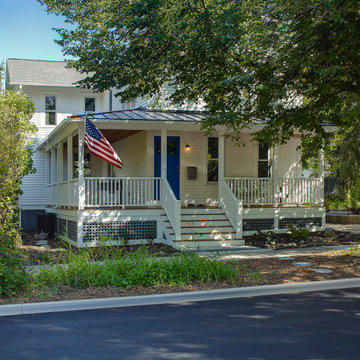
Whole-House Sustainable Remodel and addition. The client-oriented design also achieved USGBC LEED Platinum Certification- fifth in the nation, first in the state of Michigan. Reevaluating and prioritizing true space needs and rethinking the floor plan allowed us to eliminate the formal places of the home and instead integrate those that really mattered to the homeowner- such as a unique Bike Staging area/mud room!
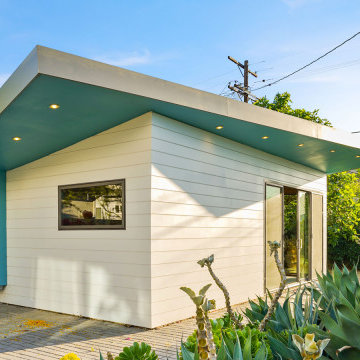
Einstöckiges Modernes Haus mit weißer Fassadenfarbe, Schmetterlingsdach, Schindeldach, grauem Dach und Verschalung in Los Angeles
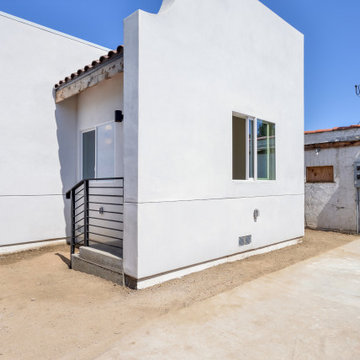
Einstöckiges Mid-Century Tiny House mit Putzfassade, weißer Fassadenfarbe, Flachdach, Misch-Dachdeckung und rotem Dach in Los Angeles
Tiny Houses mit weißer Fassadenfarbe Ideen und Design
5
