Tiny Houses mit weißer Fassadenfarbe Ideen und Design
Suche verfeinern:
Budget
Sortieren nach:Heute beliebt
101 – 120 von 274 Fotos
1 von 3
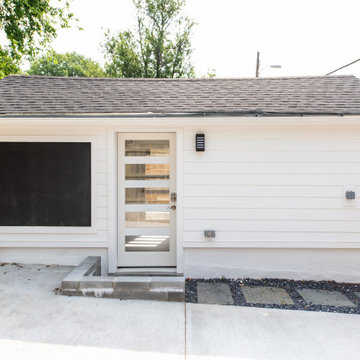
Conversion of a 1 car garage into an studio Additional Dwelling Unit
Kleines, Einstöckiges Modernes Tiny House mit Mix-Fassade, weißer Fassadenfarbe, Pultdach, Schindeldach und schwarzem Dach in Washington, D.C.
Kleines, Einstöckiges Modernes Tiny House mit Mix-Fassade, weißer Fassadenfarbe, Pultdach, Schindeldach und schwarzem Dach in Washington, D.C.
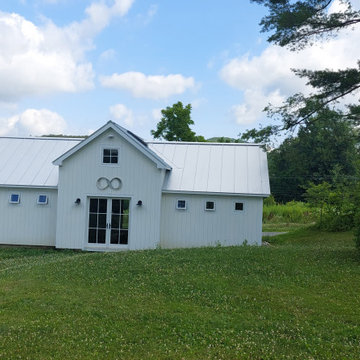
Concept Sketch
Kleines, Einstöckiges Country Haus mit weißer Fassadenfarbe, Satteldach, Blechdach, grauem Dach und Wandpaneelen in Sonstige
Kleines, Einstöckiges Country Haus mit weißer Fassadenfarbe, Satteldach, Blechdach, grauem Dach und Wandpaneelen in Sonstige
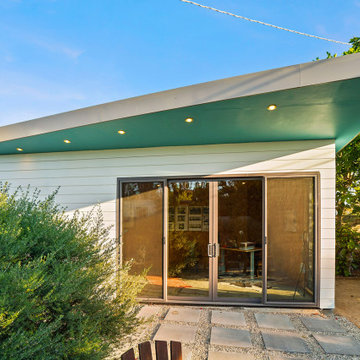
Einstöckiges Modernes Haus mit weißer Fassadenfarbe, Schmetterlingsdach, Schindeldach, grauem Dach und Verschalung in Los Angeles
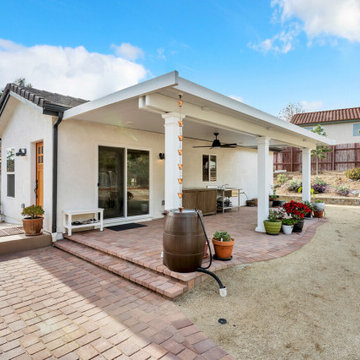
Exterior Covered Patio
Kleines, Einstöckiges Klassisches Tiny House mit Putzfassade, weißer Fassadenfarbe, Satteldach, Ziegeldach und schwarzem Dach in San Diego
Kleines, Einstöckiges Klassisches Tiny House mit Putzfassade, weißer Fassadenfarbe, Satteldach, Ziegeldach und schwarzem Dach in San Diego
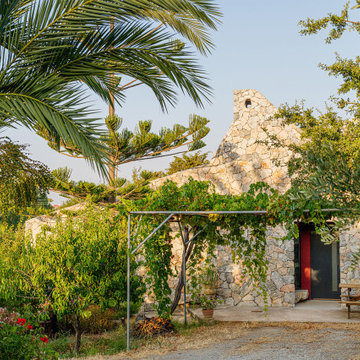
Exterior view of home from entry.
PHOTO: Kerim Belet Photography
Kleines, Einstöckiges Mediterranes Tiny House mit Putzfassade, weißer Fassadenfarbe, Pultdach und Ziegeldach in New York
Kleines, Einstöckiges Mediterranes Tiny House mit Putzfassade, weißer Fassadenfarbe, Pultdach und Ziegeldach in New York
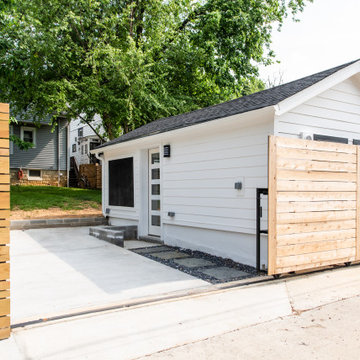
Conversion of a 1 car garage into an studio Additional Dwelling Unit
Kleines, Einstöckiges Modernes Tiny House mit Mix-Fassade, weißer Fassadenfarbe, Pultdach, Schindeldach und schwarzem Dach in Washington, D.C.
Kleines, Einstöckiges Modernes Tiny House mit Mix-Fassade, weißer Fassadenfarbe, Pultdach, Schindeldach und schwarzem Dach in Washington, D.C.
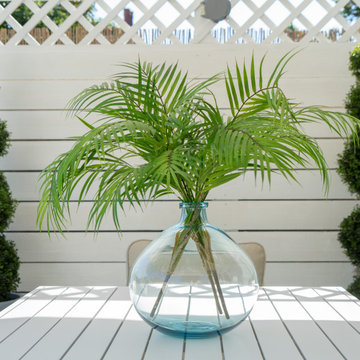
Nestled in the heart of Cowes on the Isle of Wight, this gorgeous Hampton's style cottage proves that good things, do indeed, come in 'small packages'!
Small spaces packed with BIG designs and even larger solutions, this cottage may be small, but it's certainly mighty, ensuring that storage is not forgotten about, alongside practical amenities.
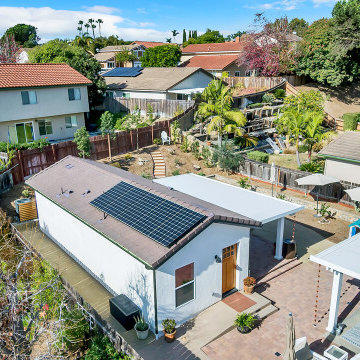
Exterior
Kleines, Einstöckiges Klassisches Tiny House mit Putzfassade, weißer Fassadenfarbe, Satteldach, Ziegeldach und schwarzem Dach in San Diego
Kleines, Einstöckiges Klassisches Tiny House mit Putzfassade, weißer Fassadenfarbe, Satteldach, Ziegeldach und schwarzem Dach in San Diego
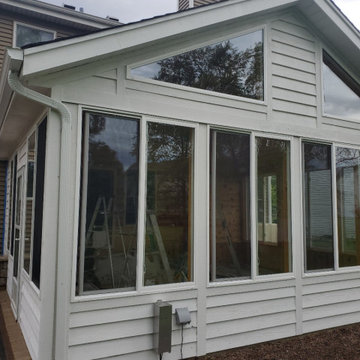
Mittelgroßes, Einstöckiges Klassisches Haus mit weißer Fassadenfarbe, Halbwalmdach und Schindeldach in Chicago
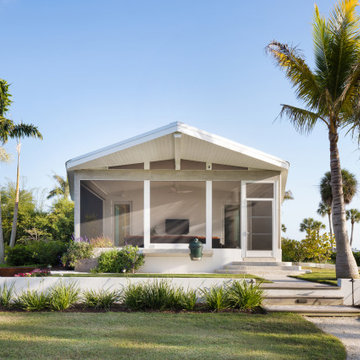
Parc Fermé is an area at an F1 race track where cars are parked for display for onlookers.
Our project, Parc Fermé was designed and built for our previous client (see Bay Shore) who wanted to build a guest house and house his most recent retired race cars. The roof shape is inspired by his favorite turns at his favorite race track. Race fans may recognize it.
The space features a kitchenette, a full bath, a murphy bed, a trophy case, and the coolest Big Green Egg grill space you have ever seen. It was located on Sarasota Bay.
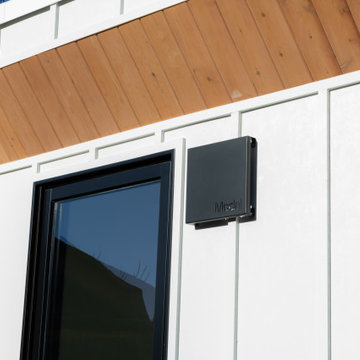
Einstöckiges Modernes Tiny House mit Faserzement-Fassade, weißer Fassadenfarbe, Flachdach und Wandpaneelen in Los Angeles
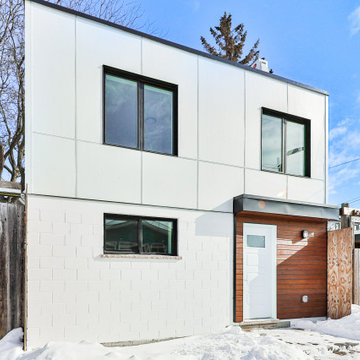
New 2 Story 1,200-square-foot laneway house. The two-bed, two-bath unit had hardwood floors throughout, a washer and dryer; and an open concept living room, dining room and kitchen. This forward thinking secondary building is all Electric, NO natural gas. Heated with air to air heat pumps and supplemental electric baseboard heaters (if needed). Includes future Solar array rough-in and structural built to receive a soil green roof down the road.
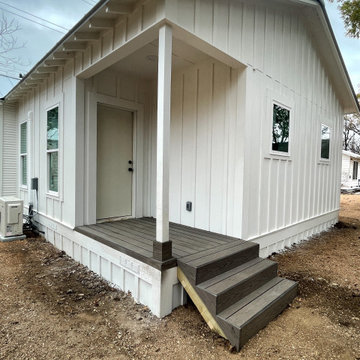
Kleines, Einstöckiges Landhaus Haus mit weißer Fassadenfarbe, Flachdach, Blechdach, schwarzem Dach und Wandpaneelen in Sonstige
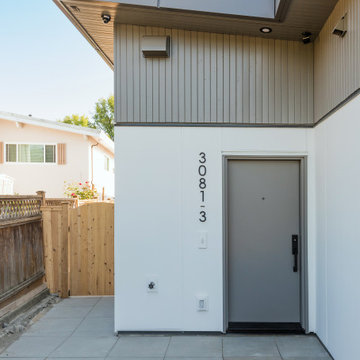
Mittelgroßes, Einstöckiges Modernes Tiny House mit Faserzement-Fassade, weißer Fassadenfarbe, Flachdach, schwarzem Dach und Wandpaneelen in Vancouver
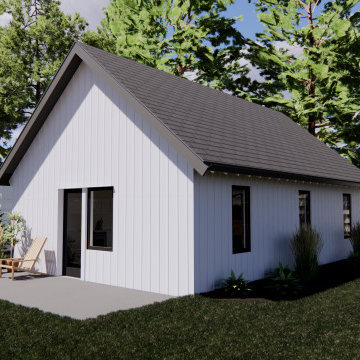
Exposed rafter tails
Kleines, Einstöckiges Modernes Tiny House mit Faserzement-Fassade, weißer Fassadenfarbe, Satteldach, Schindeldach, schwarzem Dach und Wandpaneelen in Portland
Kleines, Einstöckiges Modernes Tiny House mit Faserzement-Fassade, weißer Fassadenfarbe, Satteldach, Schindeldach, schwarzem Dach und Wandpaneelen in Portland
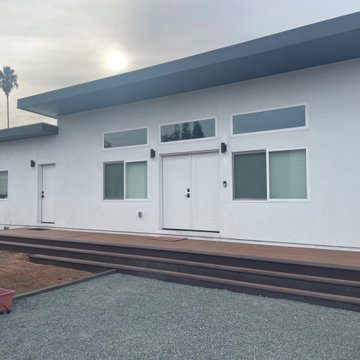
Großes, Einstöckiges Modernes Haus mit weißer Fassadenfarbe, Flachdach und grauem Dach in San Francisco
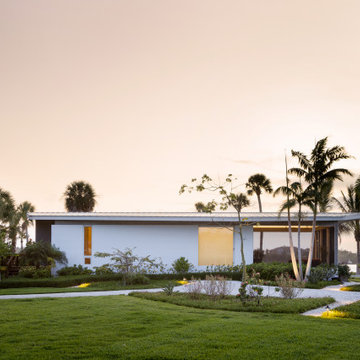
Parc Fermé is an area at an F1 race track where cars are parked for display for onlookers.
Our project, Parc Fermé was designed and built for our previous client (see Bay Shore) who wanted to build a guest house and house his most recent retired race cars. The roof shape is inspired by his favorite turns at his favorite race track. Race fans may recognize it.
The space features a kitchenette, a full bath, a murphy bed, a trophy case, and the coolest Big Green Egg grill space you have ever seen. It was located on Sarasota Bay.
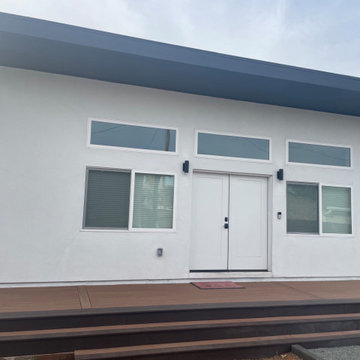
Großes, Einstöckiges Modernes Haus mit weißer Fassadenfarbe, Flachdach und grauem Dach in San Francisco
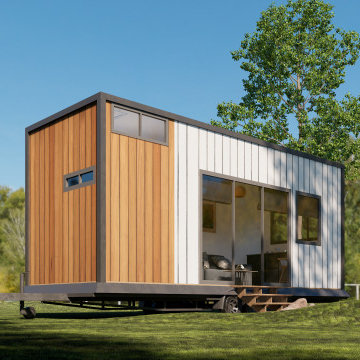
Welcome to my Architectural Studio on Fiverr! I'm Waju Studio, a skilled architect with a passion for crafting exceptional spaces. With [X] years of experience, I specialize in creating functional and aesthetic designs that resonate with clients. Services Offered: Conceptual Design 3D Visualization Architectural Plans Interior Design Let's collaborate to bring your architectural visions to life. Contact me to get started!"
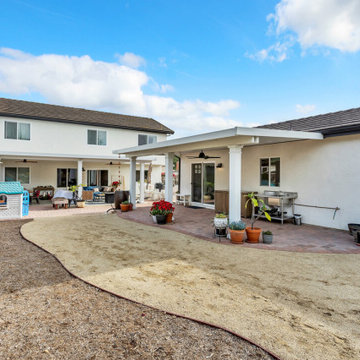
Exterior view showing ADU and PDU.
Kleines, Einstöckiges Klassisches Tiny House mit Putzfassade, weißer Fassadenfarbe, Satteldach, Ziegeldach und schwarzem Dach in San Diego
Kleines, Einstöckiges Klassisches Tiny House mit Putzfassade, weißer Fassadenfarbe, Satteldach, Ziegeldach und schwarzem Dach in San Diego
Tiny Houses mit weißer Fassadenfarbe Ideen und Design
6