Tiny Houses mit weißer Fassadenfarbe Ideen und Design
Suche verfeinern:
Budget
Sortieren nach:Heute beliebt
141 – 160 von 274 Fotos
1 von 3
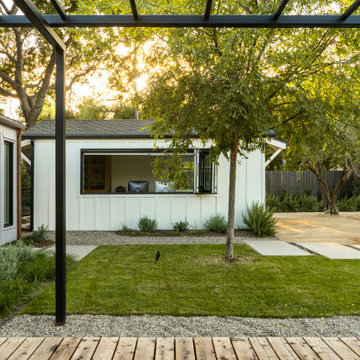
ADU Office
--
Location: Santa Ynez, CA // Type: Remodel & New Construction // Architect: Salt Architect // Designer: Rita Chan Interiors // Lanscape: Bosky // #RanchoRefugioSY
---
Featured in Sunset, Domino, Remodelista, Modern Luxury Interiors
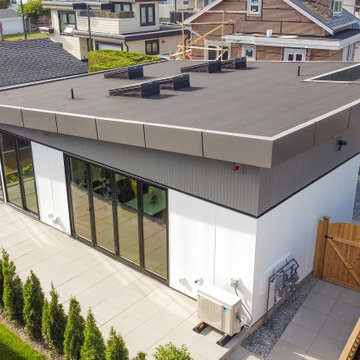
Mittelgroßes, Einstöckiges Modernes Tiny House mit Faserzement-Fassade, weißer Fassadenfarbe, Flachdach, schwarzem Dach und Wandpaneelen in Vancouver
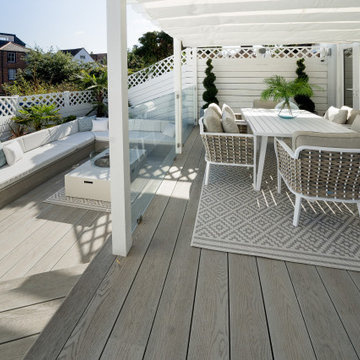
Nestled in the heart of Cowes on the Isle of Wight, this gorgeous Hampton's style cottage proves that good things, do indeed, come in 'small packages'!
Small spaces packed with BIG designs and even larger solutions, this cottage may be small, but it's certainly mighty, ensuring that storage is not forgotten about, alongside practical amenities.
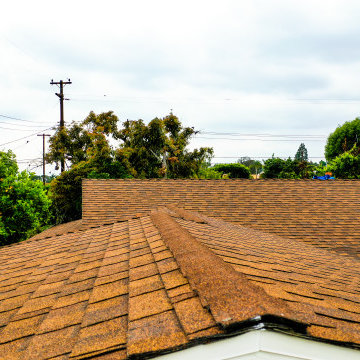
New Roofing installed along with a new metal roof panel opening. Planks and beams installed coated with a varnish finishing.
Großes, Einstöckiges Uriges Tiny House mit weißer Fassadenfarbe, Satteldach, Misch-Dachdeckung und braunem Dach in Orange County
Großes, Einstöckiges Uriges Tiny House mit weißer Fassadenfarbe, Satteldach, Misch-Dachdeckung und braunem Dach in Orange County
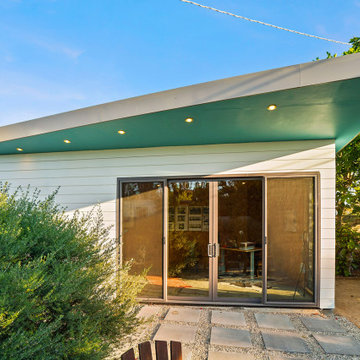
Einstöckiges Modernes Haus mit weißer Fassadenfarbe, Schmetterlingsdach, Schindeldach, grauem Dach und Verschalung in Los Angeles
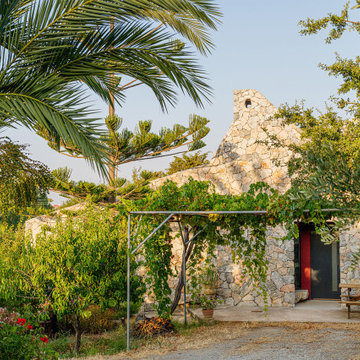
Exterior view of home from entry.
PHOTO: Kerim Belet Photography
Kleines, Einstöckiges Mediterranes Tiny House mit Putzfassade, weißer Fassadenfarbe, Pultdach und Ziegeldach in New York
Kleines, Einstöckiges Mediterranes Tiny House mit Putzfassade, weißer Fassadenfarbe, Pultdach und Ziegeldach in New York
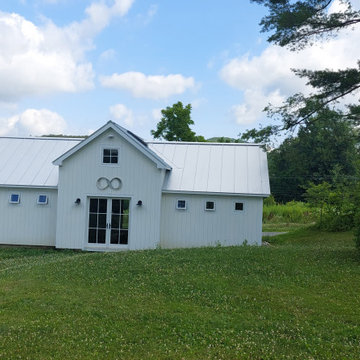
Concept Sketch
Kleines, Einstöckiges Country Haus mit weißer Fassadenfarbe, Satteldach, Blechdach, grauem Dach und Wandpaneelen in Sonstige
Kleines, Einstöckiges Country Haus mit weißer Fassadenfarbe, Satteldach, Blechdach, grauem Dach und Wandpaneelen in Sonstige
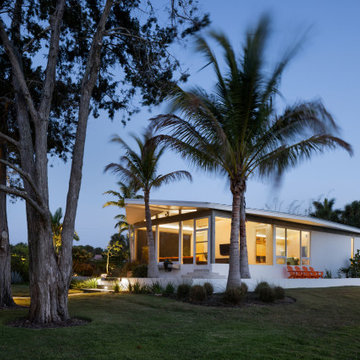
Parc Fermé is an area at an F1 race track where cars are parked for display for onlookers.
Our project, Parc Fermé was designed and built for our previous client (see Bay Shore) who wanted to build a guest house and house his most recent retired race cars. The roof shape is inspired by his favorite turns at his favorite race track. Race fans may recognize it.
The space features a kitchenette, a full bath, a murphy bed, a trophy case, and the coolest Big Green Egg grill space you have ever seen. It was located on Sarasota Bay.
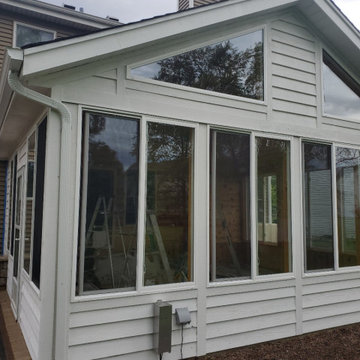
Mittelgroßes, Einstöckiges Klassisches Haus mit weißer Fassadenfarbe, Halbwalmdach und Schindeldach in Chicago
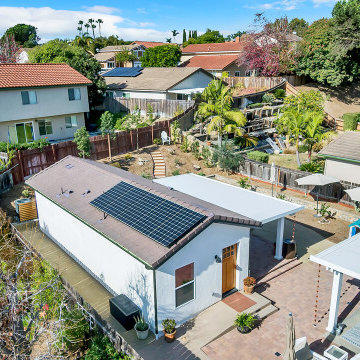
Exterior
Kleines, Einstöckiges Klassisches Tiny House mit Putzfassade, weißer Fassadenfarbe, Satteldach, Ziegeldach und schwarzem Dach in San Diego
Kleines, Einstöckiges Klassisches Tiny House mit Putzfassade, weißer Fassadenfarbe, Satteldach, Ziegeldach und schwarzem Dach in San Diego
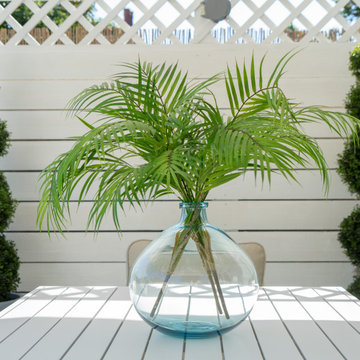
Nestled in the heart of Cowes on the Isle of Wight, this gorgeous Hampton's style cottage proves that good things, do indeed, come in 'small packages'!
Small spaces packed with BIG designs and even larger solutions, this cottage may be small, but it's certainly mighty, ensuring that storage is not forgotten about, alongside practical amenities.
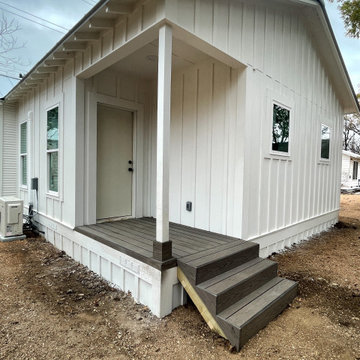
Kleines, Einstöckiges Landhaus Haus mit weißer Fassadenfarbe, Flachdach, Blechdach, schwarzem Dach und Wandpaneelen in Sonstige
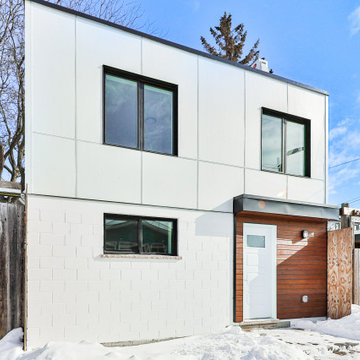
New 2 Story 1,200-square-foot laneway house. The two-bed, two-bath unit had hardwood floors throughout, a washer and dryer; and an open concept living room, dining room and kitchen. This forward thinking secondary building is all Electric, NO natural gas. Heated with air to air heat pumps and supplemental electric baseboard heaters (if needed). Includes future Solar array rough-in and structural built to receive a soil green roof down the road.
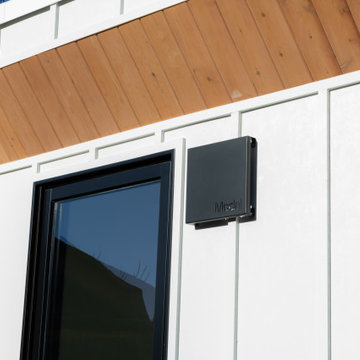
Einstöckiges Modernes Tiny House mit Faserzement-Fassade, weißer Fassadenfarbe, Flachdach und Wandpaneelen in Los Angeles
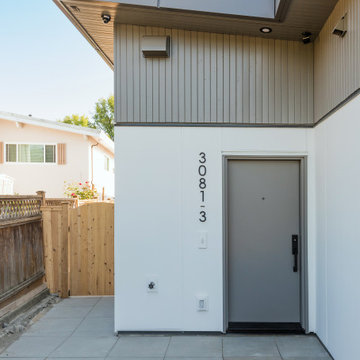
Mittelgroßes, Einstöckiges Modernes Tiny House mit Faserzement-Fassade, weißer Fassadenfarbe, Flachdach, schwarzem Dach und Wandpaneelen in Vancouver
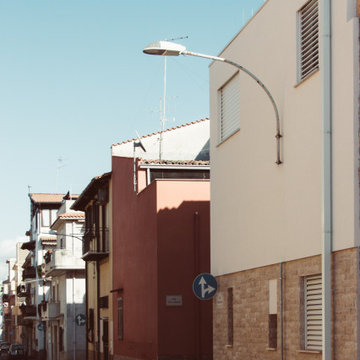
Kleines, Zweistöckiges Mediterranes Tiny House mit Steinfassade, weißer Fassadenfarbe, Pultdach und Ziegeldach in Catania-Palermo
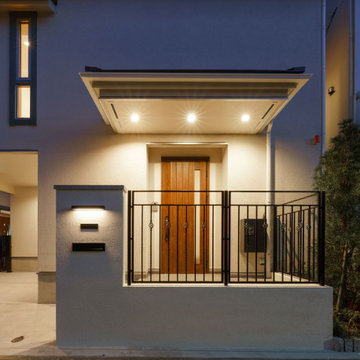
Kleines, Zweistöckiges Nordisches Tiny House mit weißer Fassadenfarbe, Pultdach, Blechdach und grauem Dach in Tokio

Here you can see the dome skylight that's above the soaking tub and how the round wall extrudes from the wall opening up the bathroom with more space. The Oasis Model ATU Tiny Home Exterior in White and Green. Tiny Home on Wheels. Hawaii getaway. 8x24' trailer.
I love working with clients that have ideas that I have been waiting to bring to life. All of the owner requests were things I had been wanting to try in an Oasis model. The table and seating area in the circle window bump out that normally had a bar spanning the window; the round tub with the rounded tiled wall instead of a typical angled corner shower; an extended loft making a big semi circle window possible that follows the already curved roof. These were all ideas that I just loved and was happy to figure out. I love how different each unit can turn out to fit someones personality.
The Oasis model is known for its giant round window and shower bump-out as well as 3 roof sections (one of which is curved). The Oasis is built on an 8x24' trailer. We build these tiny homes on the Big Island of Hawaii and ship them throughout the Hawaiian Islands.
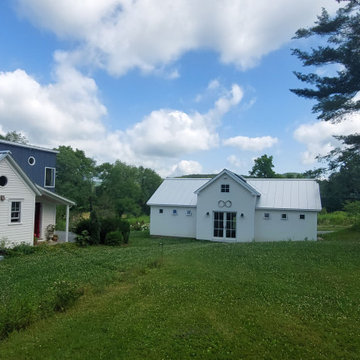
Concept Sketch
Kleines, Einstöckiges Landhaus Haus mit weißer Fassadenfarbe, Satteldach, Blechdach, grauem Dach und Wandpaneelen in Sonstige
Kleines, Einstöckiges Landhaus Haus mit weißer Fassadenfarbe, Satteldach, Blechdach, grauem Dach und Wandpaneelen in Sonstige
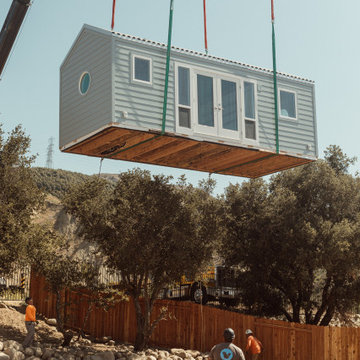
Craned to the site for installation on the foundation
Turn key solution and move-in ready from the factory! Built as a prefab modular unit and shipped to the building site. Placed on a permanent foundation and hooked up to utilities on site.
Use as an ADU, primary dwelling, office space or guesthouse
Tiny Houses mit weißer Fassadenfarbe Ideen und Design
8