Tiny Houses mit weißer Fassadenfarbe Ideen und Design
Suche verfeinern:
Budget
Sortieren nach:Heute beliebt
121 – 140 von 274 Fotos
1 von 3
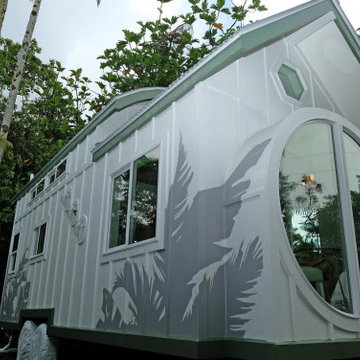
Here you can see the dome skylight that's above the soaking tub and how the round wall extrudes from the wall opening up the bathroom with more space. The Oasis Model ATU Tiny Home Exterior in White and Green. Tiny Home on Wheels. Hawaii getaway. 8x24' trailer.
I love working with clients that have ideas that I have been waiting to bring to life. All of the owner requests were things I had been wanting to try in an Oasis model. The table and seating area in the circle window bump out that normally had a bar spanning the window; the round tub with the rounded tiled wall instead of a typical angled corner shower; an extended loft making a big semi circle window possible that follows the already curved roof. These were all ideas that I just loved and was happy to figure out. I love how different each unit can turn out to fit someones personality.
The Oasis model is known for its giant round window and shower bump-out as well as 3 roof sections (one of which is curved). The Oasis is built on an 8x24' trailer. We build these tiny homes on the Big Island of Hawaii and ship them throughout the Hawaiian Islands.
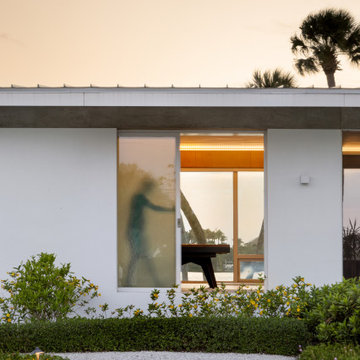
Parc Fermé is an area at an F1 race track where cars are parked for display for onlookers.
Our project, Parc Fermé was designed and built for our previous client (see Bay Shore) who wanted to build a guest house and house his most recent retired race cars. The roof shape is inspired by his favorite turns at his favorite race track. Race fans may recognize it.
The space features a kitchenette, a full bath, a murphy bed, a trophy case, and the coolest Big Green Egg grill space you have ever seen. It was located on Sarasota Bay.
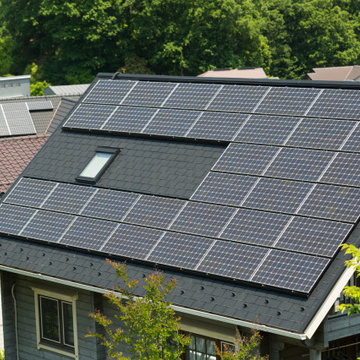
saves you thousands of dollars per year
Mittelgroßes, Einstöckiges Modernes Tiny House mit Metallfassade, weißer Fassadenfarbe, Halbwalmdach und Ziegeldach in Las Vegas
Mittelgroßes, Einstöckiges Modernes Tiny House mit Metallfassade, weißer Fassadenfarbe, Halbwalmdach und Ziegeldach in Las Vegas
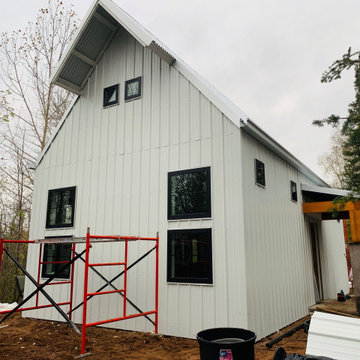
Cloudy day pic from the east side. No overhangs or soffits besides the prow. But hard to tell because the large gutters provide a shadow line and a small overhang. And the prow breaks it up too preventing it from looking too stark while providing functional shading for the loft windows. Not so much for this sides tiny windows but the other side is all windows.
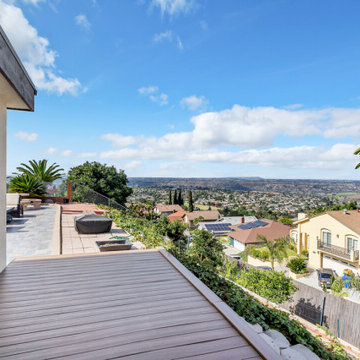
Exterior with deck.
Mittelgroßes, Einstöckiges Eklektisches Tiny House mit Putzfassade, weißer Fassadenfarbe, Flachdach, Schindeldach und schwarzem Dach in San Diego
Mittelgroßes, Einstöckiges Eklektisches Tiny House mit Putzfassade, weißer Fassadenfarbe, Flachdach, Schindeldach und schwarzem Dach in San Diego
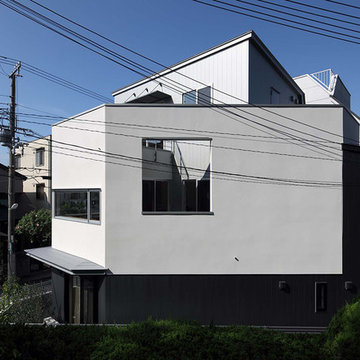
東側の向かいには高層マンションが対面しています。2階リビングダイニングの脇に小さな三角形坪庭を設け、その外側に正方形の大きな開口のある外壁をもう一枚まわすことによって、対面マンションからの視線を遮りながらリビングダイニングに光を入れる計画となっています。
Dreistöckiges, Kleines Modernes Tiny House mit Putzfassade, weißer Fassadenfarbe, Mansardendach und Blechdach in Sonstige
Dreistöckiges, Kleines Modernes Tiny House mit Putzfassade, weißer Fassadenfarbe, Mansardendach und Blechdach in Sonstige
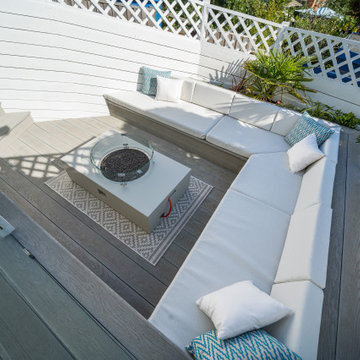
Nestled in the heart of Cowes on the Isle of Wight, this gorgeous Hampton's style cottage proves that good things, do indeed, come in 'small packages'!
Small spaces packed with BIG designs and even larger solutions, this cottage may be small, but it's certainly mighty, ensuring that storage is not forgotten about, alongside practical amenities.
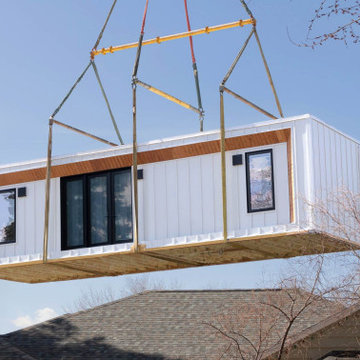
Einstöckiges Modernes Tiny House mit Faserzement-Fassade, weißer Fassadenfarbe, Flachdach und Wandpaneelen in Los Angeles

Kleines, Einstöckiges Country Haus mit weißer Fassadenfarbe, Flachdach, Blechdach, schwarzem Dach und Verschalung in Sonstige
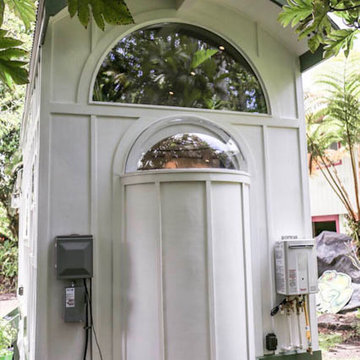
Here you can see the dome skylight that's above the soaking tub and how the round wall extrudes from the wall opening up the bathroom with more space. The Oasis Model ATU Tiny Home Exterior in White and Green. Tiny Home on Wheels. Hawaii getaway. 8x24' trailer.
I love working with clients that have ideas that I have been waiting to bring to life. All of the owner requests were things I had been wanting to try in an Oasis model. The table and seating area in the circle window bump out that normally had a bar spanning the window; the round tub with the rounded tiled wall instead of a typical angled corner shower; an extended loft making a big semi circle window possible that follows the already curved roof. These were all ideas that I just loved and was happy to figure out. I love how different each unit can turn out to fit someones personality.
The Oasis model is known for its giant round window and shower bump-out as well as 3 roof sections (one of which is curved). The Oasis is built on an 8x24' trailer. We build these tiny homes on the Big Island of Hawaii and ship them throughout the Hawaiian Islands.
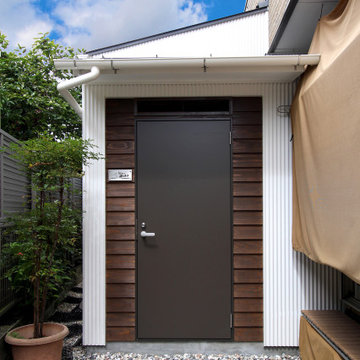
右側が既存住宅のバルコニーです。一般的な住宅の庭先を利用した増築(10㎡未満)ですので、大きさが限定されてしまいます。単に大きな空間を確保するということだけではなく、お仕事や事務作業など、ご自身の作業空間、そして来客の方々がいかに心地よくすごしていただけるかをしっかりと摺り合わせさせていただきました。
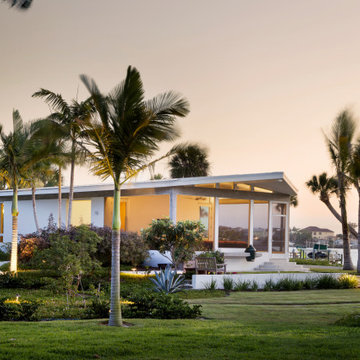
Parc Fermé is an area at an F1 race track where cars are parked for display for onlookers.
Our project, Parc Fermé was designed and built for our previous client (see Bay Shore) who wanted to build a guest house and house his most recent retired race cars. The roof shape is inspired by his favorite turns at his favorite race track. Race fans may recognize it.
The space features a kitchenette, a full bath, a murphy bed, a trophy case, and the coolest Big Green Egg grill space you have ever seen. It was located on Sarasota Bay.
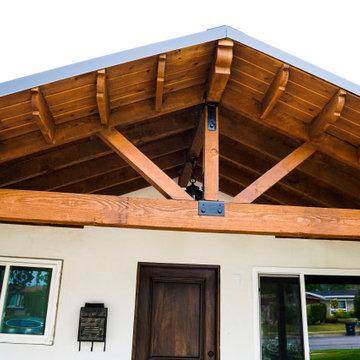
New Roofing installed along with a new metal roof panel opening. Planks and beams installed coated with a varnish finishing.
Großes, Einstöckiges Rustikales Tiny House mit weißer Fassadenfarbe, Satteldach, Misch-Dachdeckung und braunem Dach in Orange County
Großes, Einstöckiges Rustikales Tiny House mit weißer Fassadenfarbe, Satteldach, Misch-Dachdeckung und braunem Dach in Orange County
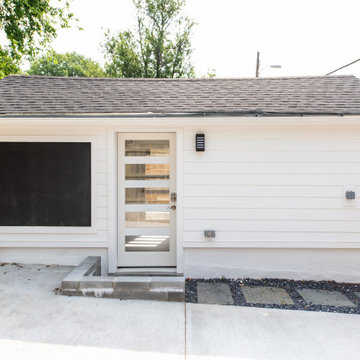
Conversion of a 1 car garage into an studio Additional Dwelling Unit
Kleines, Einstöckiges Modernes Tiny House mit Mix-Fassade, weißer Fassadenfarbe, Pultdach, Schindeldach und schwarzem Dach in Washington, D.C.
Kleines, Einstöckiges Modernes Tiny House mit Mix-Fassade, weißer Fassadenfarbe, Pultdach, Schindeldach und schwarzem Dach in Washington, D.C.
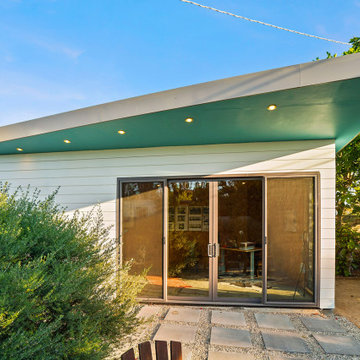
Einstöckiges Modernes Haus mit weißer Fassadenfarbe, Schmetterlingsdach, Schindeldach, grauem Dach und Verschalung in Los Angeles
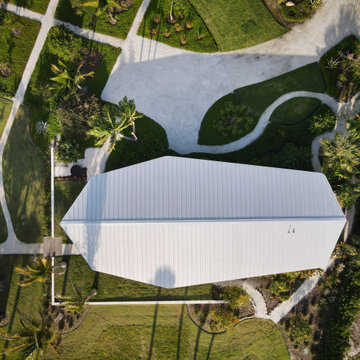
Parc Fermé is an area at an F1 race track where cars are parked for display for onlookers.
Our project, Parc Fermé was designed and built for our previous client (see Bay Shore) who wanted to build a guest house and house his most recent retired race cars. The roof shape is inspired by his favorite turns at his favorite race track. Race fans may recognize it.
The space features a kitchenette, a full bath, a murphy bed, a trophy case, and the coolest Big Green Egg grill space you have ever seen. It was located on Sarasota Bay.
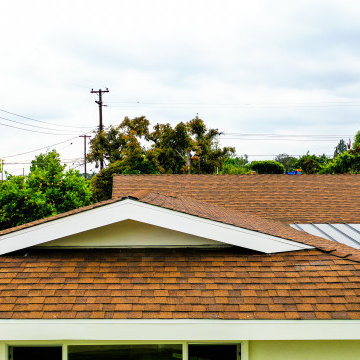
New Roofing installed along with a new metal roof panel opening. Planks and beams installed coated with a varnish finishing.
Großes, Einstöckiges Rustikales Tiny House mit weißer Fassadenfarbe, Satteldach, Misch-Dachdeckung und braunem Dach in Orange County
Großes, Einstöckiges Rustikales Tiny House mit weißer Fassadenfarbe, Satteldach, Misch-Dachdeckung und braunem Dach in Orange County
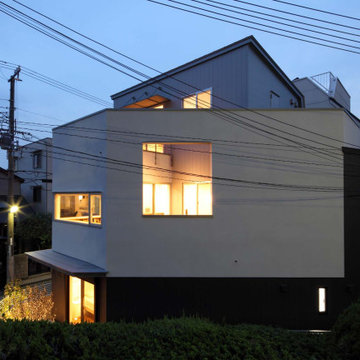
夕方は2階中庭を囲む壁の大きな正方形の穴から印象的な光がもれます。
Kleines, Dreistöckiges Modernes Tiny House mit Putzfassade, weißer Fassadenfarbe, Mansardendach und Blechdach in Sonstige
Kleines, Dreistöckiges Modernes Tiny House mit Putzfassade, weißer Fassadenfarbe, Mansardendach und Blechdach in Sonstige
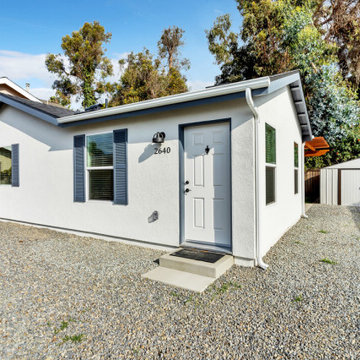
Exterior Front
Mittelgroßes, Einstöckiges Klassisches Tiny House mit Putzfassade, weißer Fassadenfarbe, Satteldach, Schindeldach und schwarzem Dach in San Diego
Mittelgroßes, Einstöckiges Klassisches Tiny House mit Putzfassade, weißer Fassadenfarbe, Satteldach, Schindeldach und schwarzem Dach in San Diego
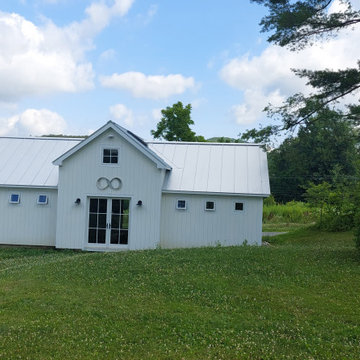
Concept Sketch
Kleines, Einstöckiges Country Haus mit weißer Fassadenfarbe, Satteldach, Blechdach, grauem Dach und Wandpaneelen in Sonstige
Kleines, Einstöckiges Country Haus mit weißer Fassadenfarbe, Satteldach, Blechdach, grauem Dach und Wandpaneelen in Sonstige
Tiny Houses mit weißer Fassadenfarbe Ideen und Design
7