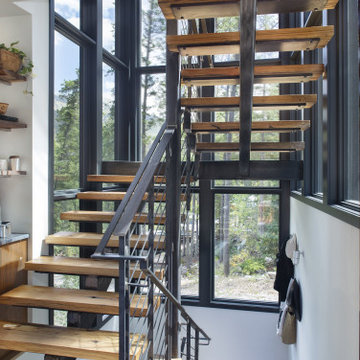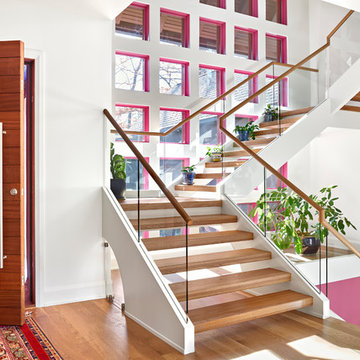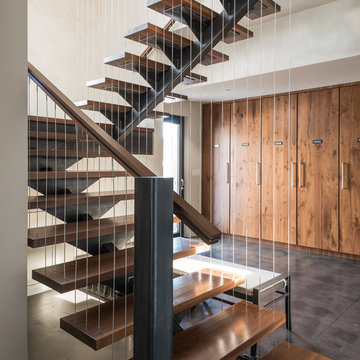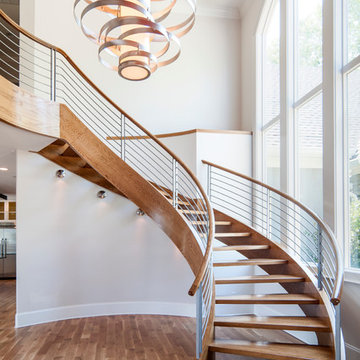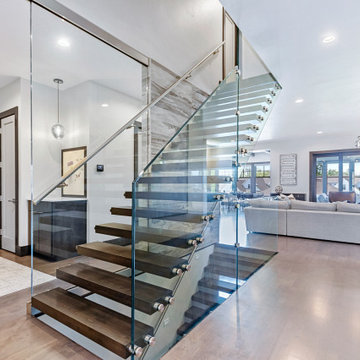Treppen mit offenen Setzstufen Ideen und Design
Suche verfeinern:
Budget
Sortieren nach:Heute beliebt
1 – 20 von 19.804 Fotos
1 von 3

Main stairwell at Weston Modern project. Architect: Stern McCafferty.
Große Moderne Holztreppe in U-Form mit offenen Setzstufen in Boston
Große Moderne Holztreppe in U-Form mit offenen Setzstufen in Boston

Schwebende, Große Moderne Treppe mit offenen Setzstufen in Portland

When a world class sailing champion approached us to design a Newport home for his family, with lodging for his sailing crew, we set out to create a clean, light-filled modern home that would integrate with the natural surroundings of the waterfront property, and respect the character of the historic district.
Our approach was to make the marine landscape an integral feature throughout the home. One hundred eighty degree views of the ocean from the top floors are the result of the pinwheel massing. The home is designed as an extension of the curvilinear approach to the property through the woods and reflects the gentle undulating waterline of the adjacent saltwater marsh. Floodplain regulations dictated that the primary occupied spaces be located significantly above grade; accordingly, we designed the first and second floors on a stone “plinth” above a walk-out basement with ample storage for sailing equipment. The curved stone base slopes to grade and houses the shallow entry stair, while the same stone clads the interior’s vertical core to the roof, along which the wood, glass and stainless steel stair ascends to the upper level.
One critical programmatic requirement was enough sleeping space for the sailing crew, and informal party spaces for the end of race-day gatherings. The private master suite is situated on one side of the public central volume, giving the homeowners views of approaching visitors. A “bedroom bar,” designed to accommodate a full house of guests, emerges from the other side of the central volume, and serves as a backdrop for the infinity pool and the cove beyond.
Also essential to the design process was ecological sensitivity and stewardship. The wetlands of the adjacent saltwater marsh were designed to be restored; an extensive geo-thermal heating and cooling system was implemented; low carbon footprint materials and permeable surfaces were used where possible. Native and non-invasive plant species were utilized in the landscape. The abundance of windows and glass railings maximize views of the landscape, and, in deference to the adjacent bird sanctuary, bird-friendly glazing was used throughout.
Photo: Michael Moran/OTTO Photography

Ryan Gamma
Große Moderne Holztreppe in U-Form mit offenen Setzstufen und Mix-Geländer in Tampa
Große Moderne Holztreppe in U-Form mit offenen Setzstufen und Mix-Geländer in Tampa

Main staircase near entry
Joe Fletcher
Schwebende, Kleine Moderne Holztreppe mit offenen Setzstufen in San Francisco
Schwebende, Kleine Moderne Holztreppe mit offenen Setzstufen in San Francisco
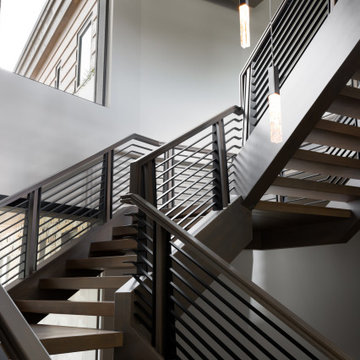
Schwebende, Geräumige Asiatische Holztreppe mit offenen Setzstufen und Stahlgeländer in Salt Lake City
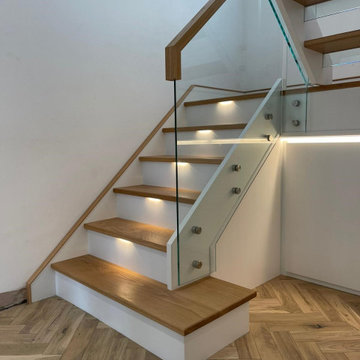
New Oak and White closed string staircase. The first section has white closed risers with tread lighting to create that floating effect but enabling our client to have storage behind it. The top section is open riser with glass sub-risers to allow the natural light to flood through to the hall way from the large window on the half landing.
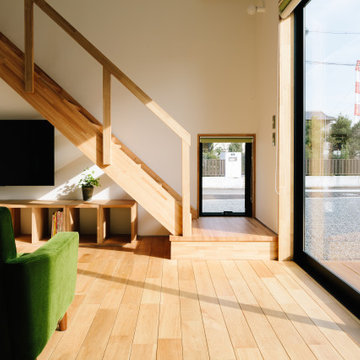
Schwebende, Kleine Skandinavische Treppe mit offenen Setzstufen und Tapetenwänden in Sonstige

Große Moderne Holztreppe in L-Form mit offenen Setzstufen und Stahlgeländer in Grand Rapids
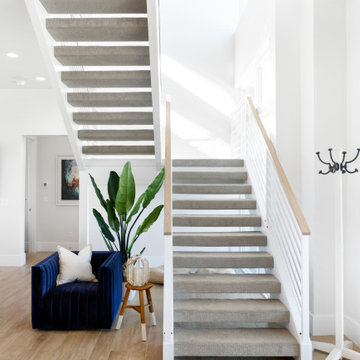
Maritime Treppe in U-Form mit Teppich-Treppenstufen, offenen Setzstufen und Stahlgeländer in Salt Lake City
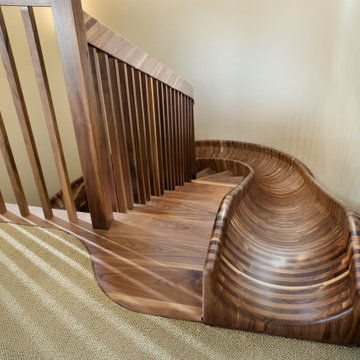
The black walnut slide/stair is completed! The install went very smoothly. The owners are LOVING it!
It’s the most unique project we have ever put together. It’s a 33-ft long black walnut slide built with 445 layers of cross-laminated layers of hardwood and I completely pre-assembled the slide, stair and railing in my shop.
Last week we installed it in an amazing round tower room on an 8000 sq ft house in Sacramento. The slide is designed for adults and children and my clients who are grandparents, tested it with their grandchildren and approved it.
33-ft long black walnut slide
#slide #woodslide #stairslide #interiorslide #rideofyourlife #indoorslide #slidestair #stairinspo #woodstairslide #walnut #blackwalnut #toptreadstairways #slideintolife #staircase #stair #stairs #stairdesign #stacklamination #crosslaminated
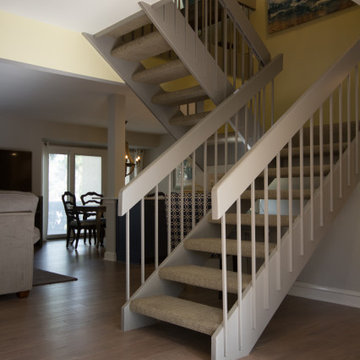
Schwebende, Mittelgroße Maritime Treppe mit Teppich-Treppenstufen, offenen Setzstufen und Stahlgeländer in Atlanta
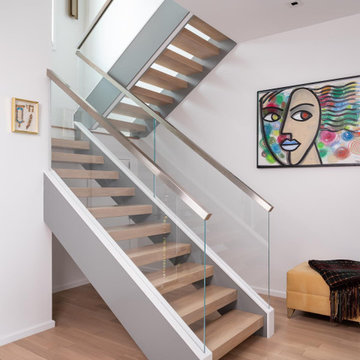
Floating staircase transitions from downstairs to upstairs. Clear glass panels run the length of the staircase, complementing the open-concept style of the stair treads. Glass railing also secures the upper balcony, while glass clips keep the panels stable.
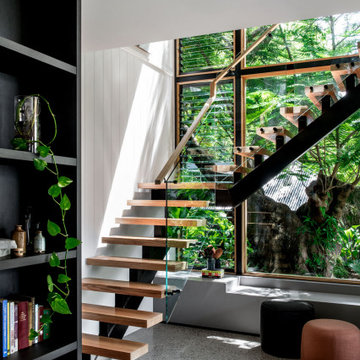
Looking towards the daybed and at the large window wall which acts as a light well for the stair.
Mittelgroße Moderne Treppe in L-Form mit offenen Setzstufen in Brisbane
Mittelgroße Moderne Treppe in L-Form mit offenen Setzstufen in Brisbane
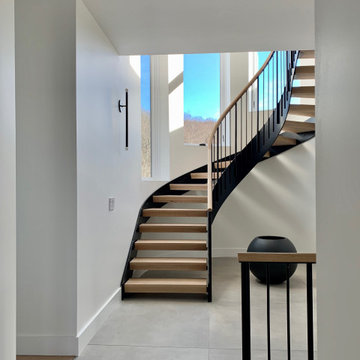
Gewendelte, Große Moderne Holztreppe mit offenen Setzstufen und Stahlgeländer in New York
Treppen mit offenen Setzstufen Ideen und Design
1
