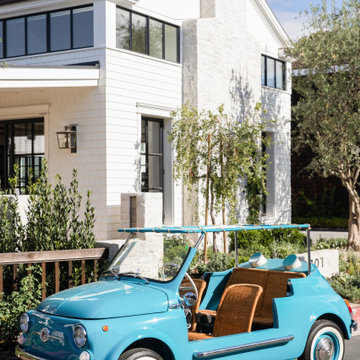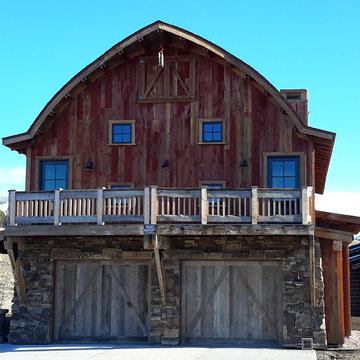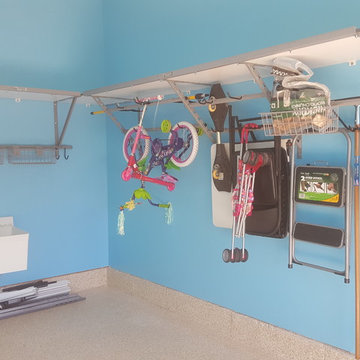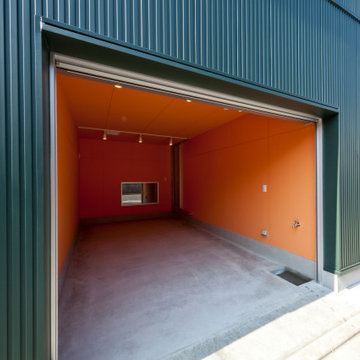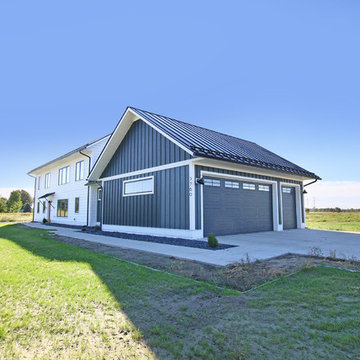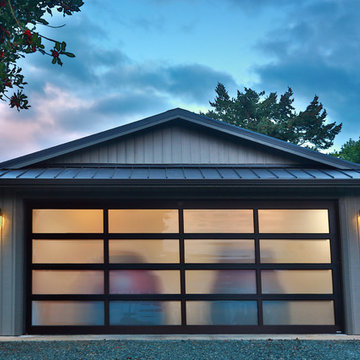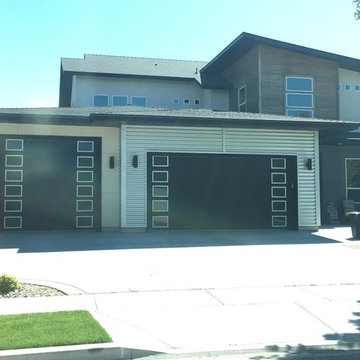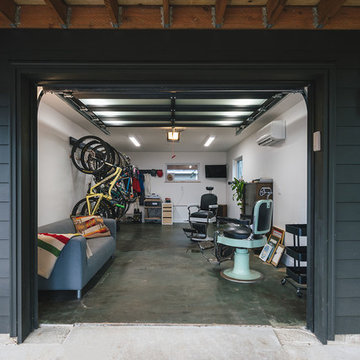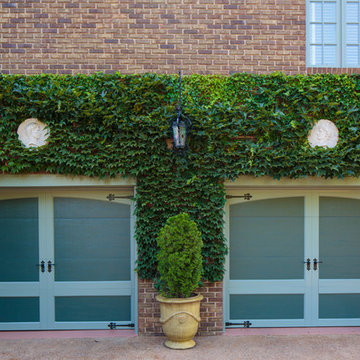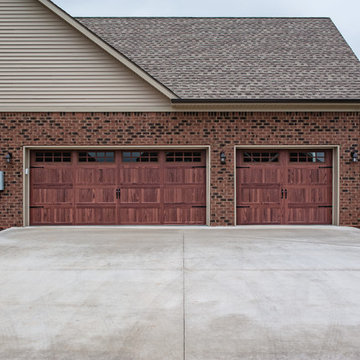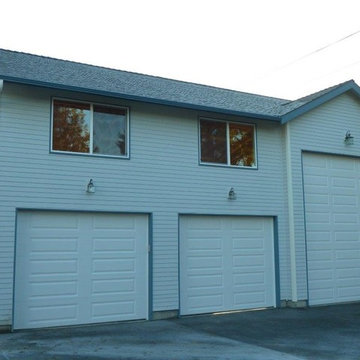Türkise Garagen Ideen und Design
Suche verfeinern:
Budget
Sortieren nach:Heute beliebt
41 – 60 von 680 Fotos
1 von 2
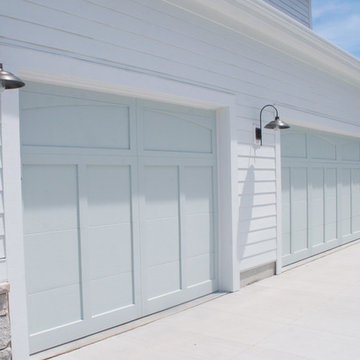
This home has so many creative, fun and unexpected pops of incredible in every room! Our home owner is super artistic and creative, She and her husband have been planning this home for 3 years. It was so much fun to work on and to create such a unique home!
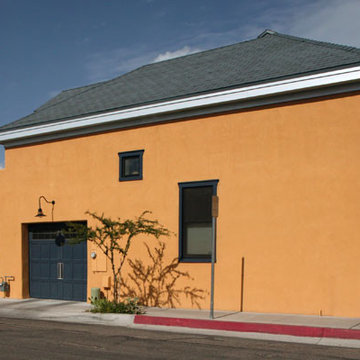
Franklin Court is a collection of seven new town homes in the El Presidio Historic Neighborhood in downtown Tucson. The concept was to create a project that mirrored its surroundings, creating a seamless blend of old and new. The design challenge was to create very livable residences on very small lots in a dense setting. Each residence is therefore set flush to the front property lines, and each residence has a unique courtyard, blurring the lines between indoors and outdoors in the Latin American tradition. Michael Keith (the developer/builder/mastermind) integrated many “green” materials making this a very innovative project.
This residence has an entry “zaguan” or hall that connects the very public street entry with the very private rear courtyard. The zaguan is flanked by a formal living area on one side and the kitchen and dining areas on the other. The more private bedrooms are upstairs, tucked underneath a sheltering hipped roof.
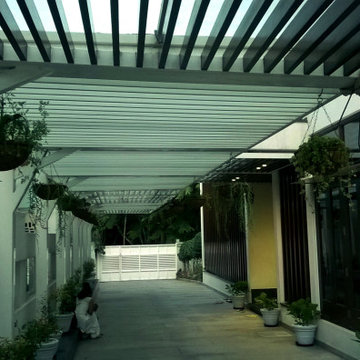
We planted a series of standard-sized white stone-textured pots in their driveway. The pots added a touch of elegance and sophistication, and the white stone texture complemented the color of the house. We also added hanging plants with custom-made hooks to create a seamless green look.
The family was thrilled with the results. Their garden was transformed in just a few days, and it was the perfect setting for their wedding.
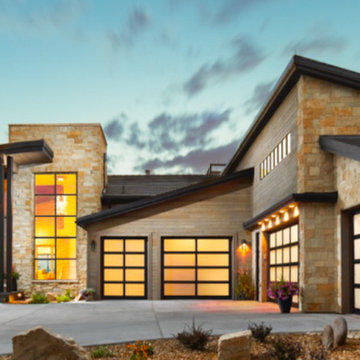
The Northwest Door Modern Classic. Shown here with satin-etched frosted glass and a black anodized frame
Geräumige Moderne Anbaugarage in Denver
Geräumige Moderne Anbaugarage in Denver
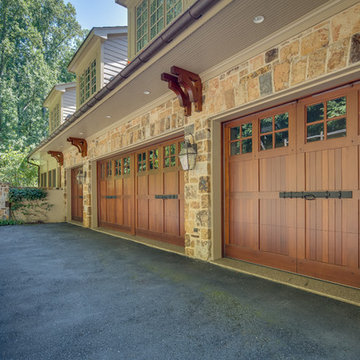
Maryland Photography, Inc.
Geräumige Country Anbaugarage in Washington, D.C.
Geräumige Country Anbaugarage in Washington, D.C.
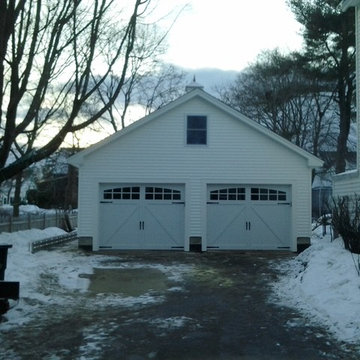
This garage has style and elegance. From the cupola to the carriage style garage doors, this garage exudes old world charm. While the Azek around the garage doors is modern to sustain durability and longevity.
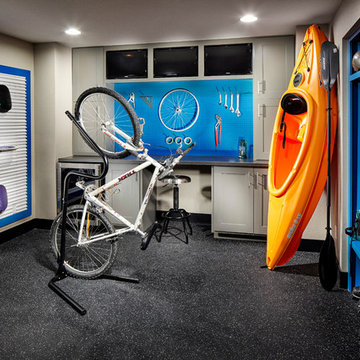
Eric Lucero
Klassische Garage als Arbeitsplatz, Studio oder Werkraum in Denver
Klassische Garage als Arbeitsplatz, Studio oder Werkraum in Denver
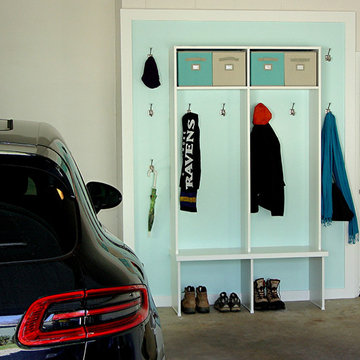
No space for a mud room inside your house? Consider having your gear at the ready in the garage.
Moderne Garage in Nashville
Moderne Garage in Nashville

The garage was refurbished inside & out: new doors & windows, floor, bench/shelves & lights -photos by Blackstone Edge
Freistehende Rustikale Garage in Portland
Freistehende Rustikale Garage in Portland
Türkise Garagen Ideen und Design
3
