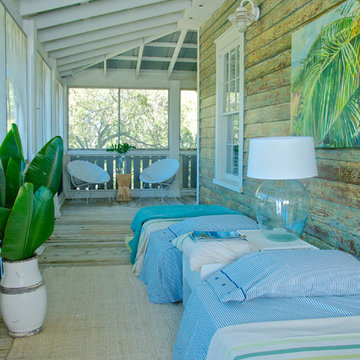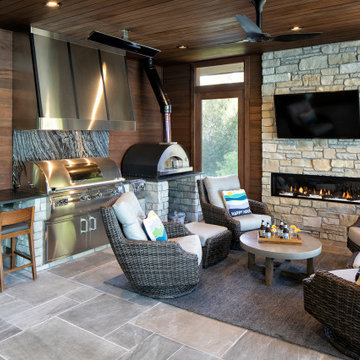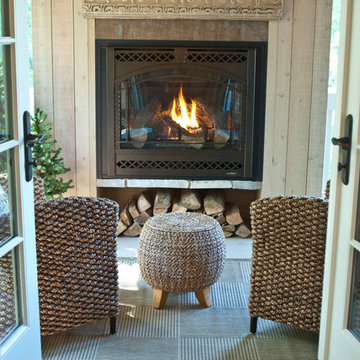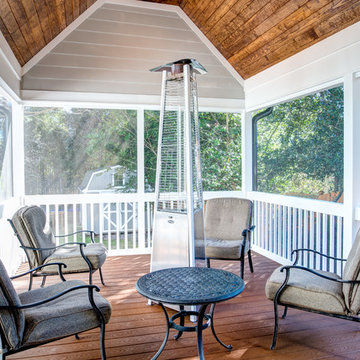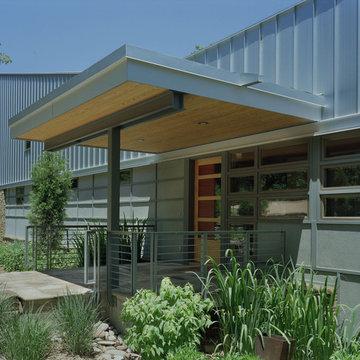Türkise Veranda Ideen und Design
Suche verfeinern:
Budget
Sortieren nach:Heute beliebt
81 – 100 von 1.022 Fotos
1 von 2

Barry Fitzgerald
Mittelgroße, Überdachte Klassische Veranda mit Dielen in Miami
Mittelgroße, Überdachte Klassische Veranda mit Dielen in Miami
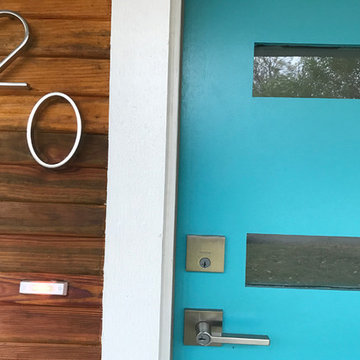
Photo by Reagen Taylor
Mittelgroßes, Überdachtes Modernes Veranda im Vorgarten mit Dielen in Austin
Mittelgroßes, Überdachtes Modernes Veranda im Vorgarten mit Dielen in Austin
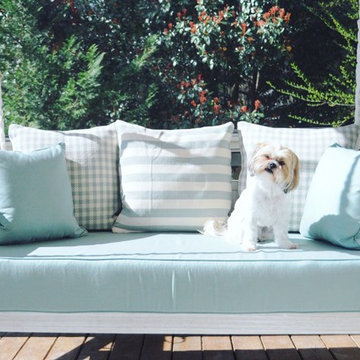
A thick, custom Sunbrella Canvas Spa swing bed cushion rounds out this beautiful spring porch! Coordinating pillows complete the comfy space.
Photo credit: Wendy Durnwald, Life on the Shady Grove
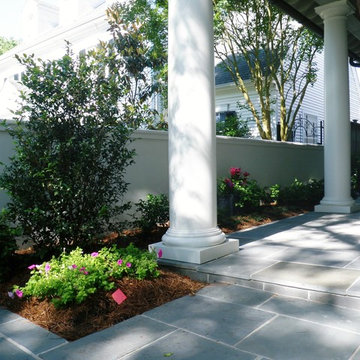
Colorful flowers flank a flagstone landing to create a warm welcome to this home. Define a path for your guests with the use of landscape and hardscape.
Exterior Designs, Inc. by Beverly Katz
New Orleans Landscape Designer
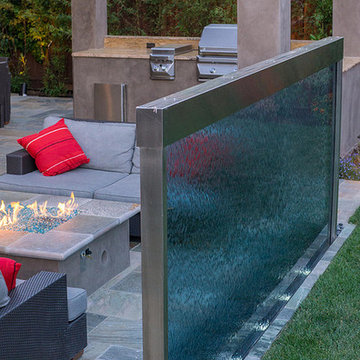
Custom Outdoor Single Panel Water Feature - Palo Alto, CA
Moderne Veranda in San Francisco
Moderne Veranda in San Francisco
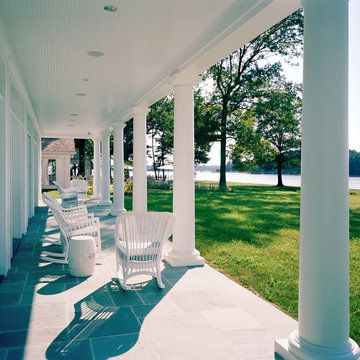
Robert Lautman photographer
Geräumige, Überdachte Klassische Veranda hinter dem Haus mit Natursteinplatten in Washington, D.C.
Geräumige, Überdachte Klassische Veranda hinter dem Haus mit Natursteinplatten in Washington, D.C.
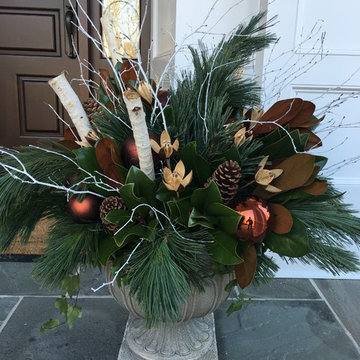
These urns are filled with winter greens, magnolia boughs, white birch branches, and touches of copper for a different take on Christmas decorations.
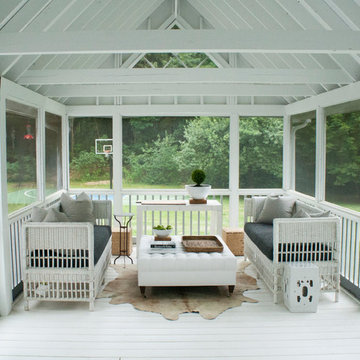
Photo Credit: Isaac Wood iwood94@gmail.com.
Simple changes to a screened in porch. Kelly McGuill home believes your porch should be an extension of the way you live inside of your home. Depicted in the image: Mainly Basket sofas, West Elm console, hide from the Raw Hide company, Perennials cushions and pillows and Green apples from whole foods.
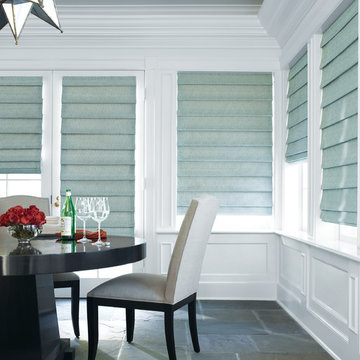
Get creative with new, custom, soft roman shades from Hunter Douglas design studios. Choose from 4 distinctive styles, each designed and crafted with Hunter Douglas quality and innovation. Explore their exclusive collection of artfully curated fabrics- sophisticated textures, patterns, stripes, rich solids and sheers. Then, reflect your personal style by adding coordinating valances, tapes and trims, making your windows truly unique. Hunter Douglas Design Studio. Custom. Redefined.
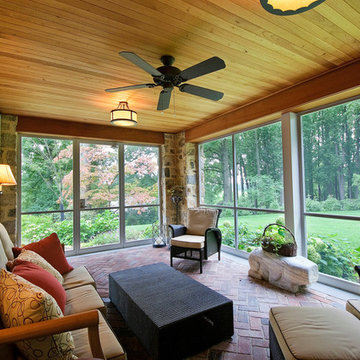
Photo: Spencer-Abbott, Inc
Architect: Loomis McAfee Architects
Klassische Veranda hinter dem Haus in Philadelphia
Klassische Veranda hinter dem Haus in Philadelphia
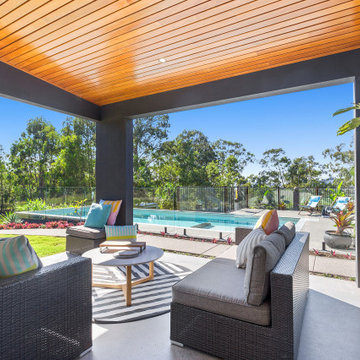
With a built in kitchen, table and lounge space this outdoor area is an entertainers dream! Plenty of space to have a chat, grab a snag or watch the kids in the pool.
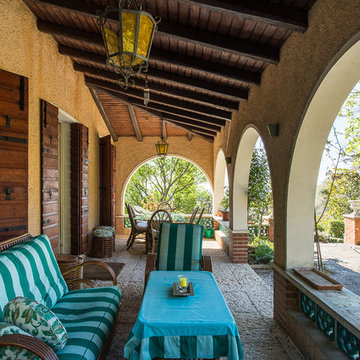
Matteo Crema
Große, Überdachte Landhaus Veranda neben dem Haus mit Kübelpflanzen und Natursteinplatten in Venedig
Große, Überdachte Landhaus Veranda neben dem Haus mit Kübelpflanzen und Natursteinplatten in Venedig
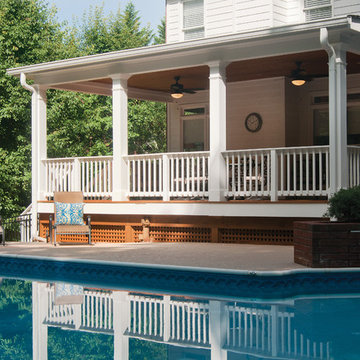
© Jan Stittleburg - JS PhotoFX for Atlanta Decking & Fence Co.
Große, Überdachte Klassische Veranda hinter dem Haus in Atlanta
Große, Überdachte Klassische Veranda hinter dem Haus in Atlanta
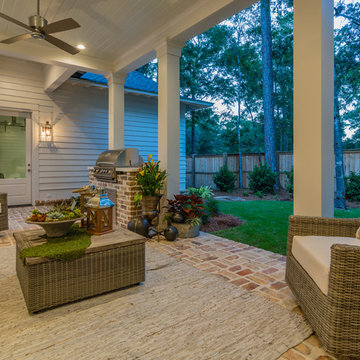
As you step inside, an open floor plan incorporates the grand living room, dining room and kitchen all together as one open space. A wood-burning fireplace, large kitchen island, powder room and the guest suite with its private bath, are just some of the features that make the main floor both comfortable and practical for family living. The master suite includes a beautiful glass enclosed shower, a free-standing tub, and expansive walk-in closet. As you transition up the spacious u-shaped staircase, the second floor reveals a sitting area and two additional bedrooms along with two full baths. A classic southern cottage would not be complete without the large, rear covered porch. Frostholm Construction, LLC, Cindy Meador Interiors,
Ted Miles Photography
Türkise Veranda Ideen und Design
5
