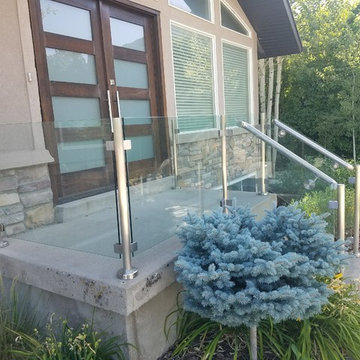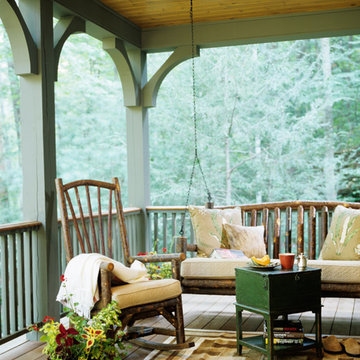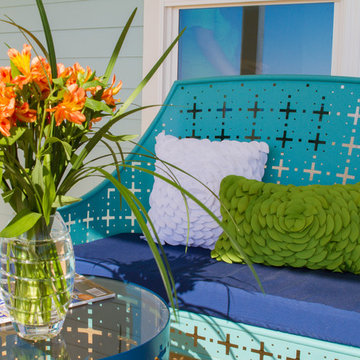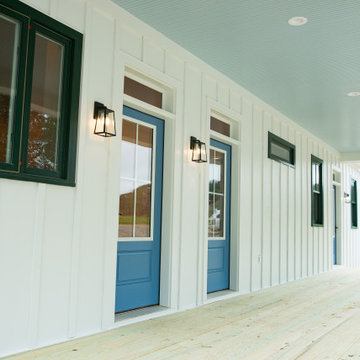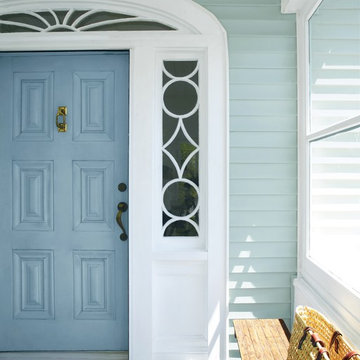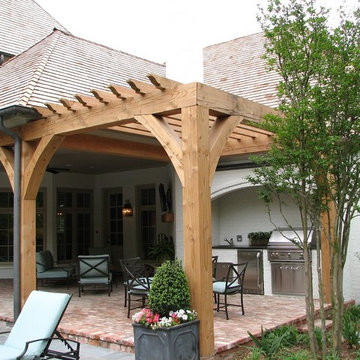Türkise Veranda Ideen und Design
Suche verfeinern:
Budget
Sortieren nach:Heute beliebt
121 – 140 von 1.022 Fotos
1 von 2
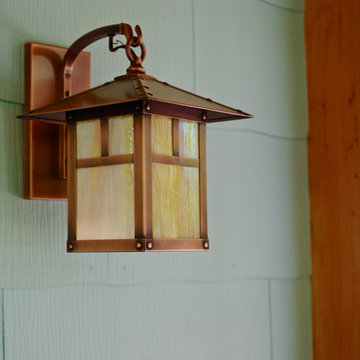
Mittelgroße, Verglaste, Geflieste, Überdachte Rustikale Veranda hinter dem Haus in Baltimore
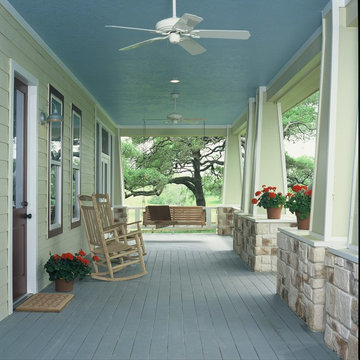
Morningside Architects, LLP
Contractor: Rockwell Homes
Großes, Überdachtes Country Veranda im Vorgarten mit Dielen in Houston
Großes, Überdachtes Country Veranda im Vorgarten mit Dielen in Houston
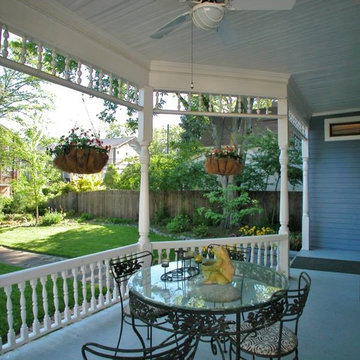
Mittelgroßes, Überdachtes Klassisches Veranda im Vorgarten mit Dielen in Atlanta
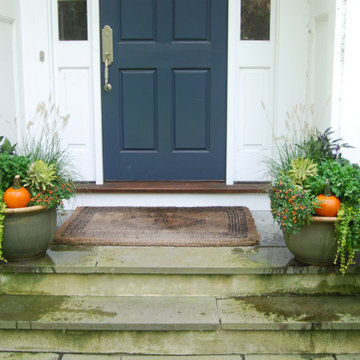
Fall containter garden
Kleines Klassisches Veranda im Vorgarten mit Kübelpflanzen in Bridgeport
Kleines Klassisches Veranda im Vorgarten mit Kübelpflanzen in Bridgeport
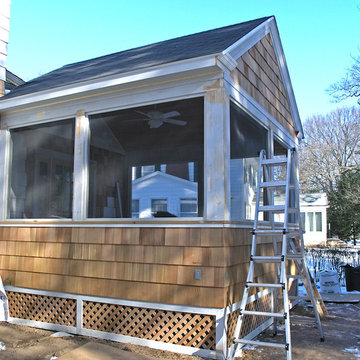
Große, Verglaste, Überdachte Klassische Veranda hinter dem Haus mit Dielen in Bridgeport
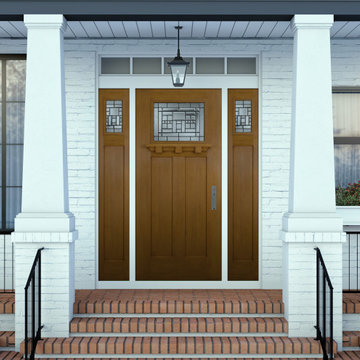
This is a beautiful entryway into a craftsman style home. It features a white exterior with black accents. The front highlights a Masonite Heritage Series Fir door with Naples glass inserts. Also, notice the sidelites which also feature Naples glass inserts.

A custom BBQ area under a water proof roof with a custom cedar ceiling. Picture by Tom Jacques.
Überdachte Moderne Veranda hinter dem Haus mit Grillplatz in Toronto
Überdachte Moderne Veranda hinter dem Haus mit Grillplatz in Toronto
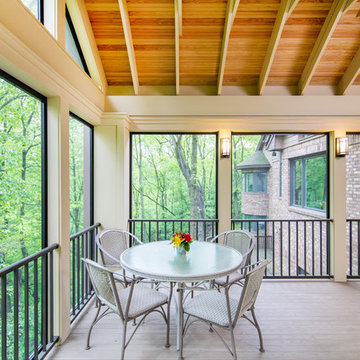
Contractor: Hughes & Lynn Building & Renovations
Photos: Max Wedge Photography
Große, Verglaste, Überdachte Klassische Veranda hinter dem Haus mit Dielen in Detroit
Große, Verglaste, Überdachte Klassische Veranda hinter dem Haus mit Dielen in Detroit
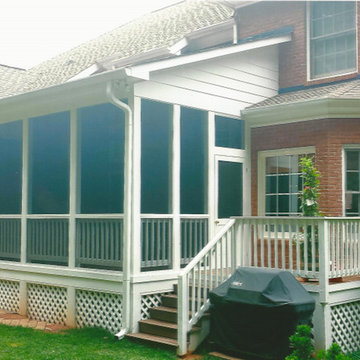
This is a screened porch between the rear exit door and rear of the garage, makinh the screened porch almost another room as it is closed in on two sides, and part of a third with the bay window. The design gave the clients a very secluded peaceful retreat.
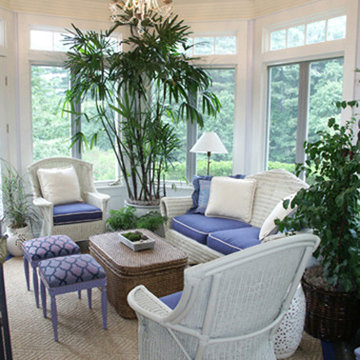
A four season porch adjoining the library. The Stark sisal is cut to fit the room and banded in lilac canvas. The white wicker is all upholstered in Sunbrella materials
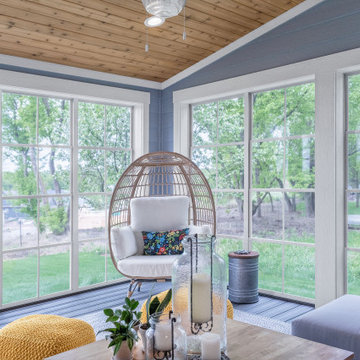
Living in Bayport, Minnesota, our client’s dreamed of adding on a space to their home that they could use and appreciate nearly year-round. This dream led to the realization of a 230 square foot addition that was to be utilized as a porch to fully take in the views of their backyard prairie. The challenge: Build a new space onto the existing home that made you feel like you were actually outdoors. The porch was meant to keep the exterior siding of the home exposed and to finish the interior with exterior materials. We used siding, soffits, fascia, skirt boards, and similar materials finished to match the existing home. Large windows and an exterior door encircled the perimeter of the space. Natural cedar tongue and groove boards and a composite deck floor was just another way to bring the exterior aesthetics back inside the porch.
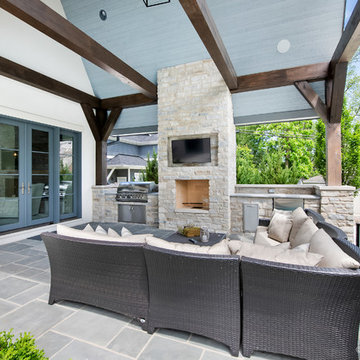
Covered Porch
Überdachte Klassische Veranda hinter dem Haus mit Natursteinplatten und Grillplatz in Chicago
Überdachte Klassische Veranda hinter dem Haus mit Natursteinplatten und Grillplatz in Chicago
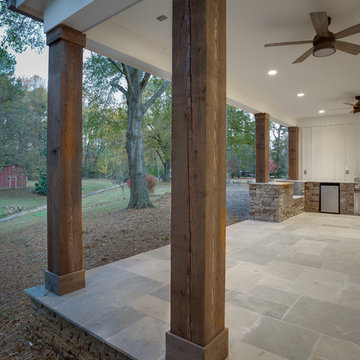
Chris Backey
Mittelgroße, Überdachte Klassische Veranda hinter dem Haus mit Natursteinplatten und Grillplatz in Sonstige
Mittelgroße, Überdachte Klassische Veranda hinter dem Haus mit Natursteinplatten und Grillplatz in Sonstige
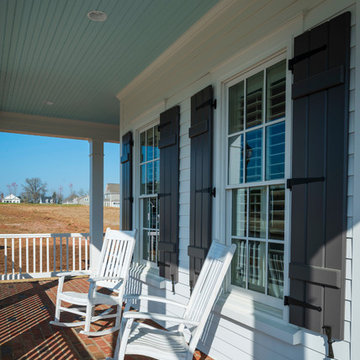
The sitting porch on the front of the All American Cottage is Southern style complete with painted blue ceiling. The hand-cut brick porch features custom crafted columns and railings.
Türkise Veranda Ideen und Design
7
