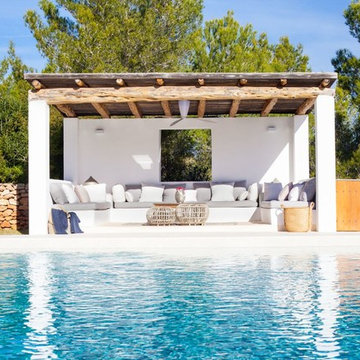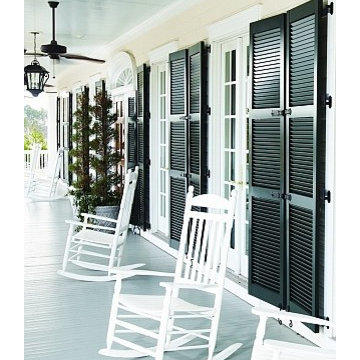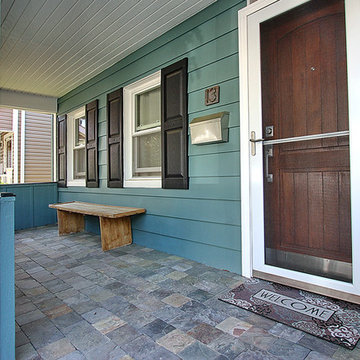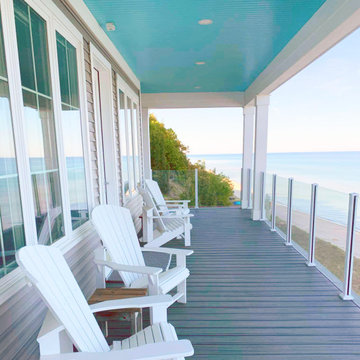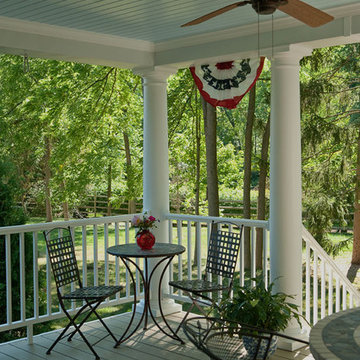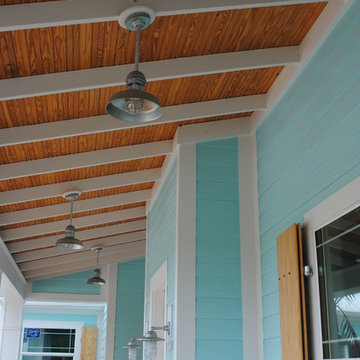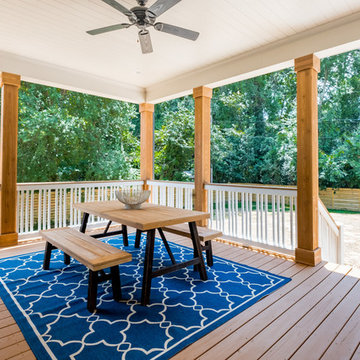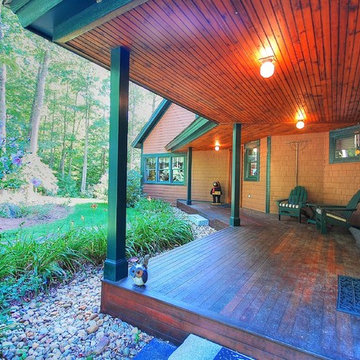Türkise Veranda Ideen und Design
Suche verfeinern:
Budget
Sortieren nach:Heute beliebt
161 – 180 von 1.022 Fotos
1 von 2
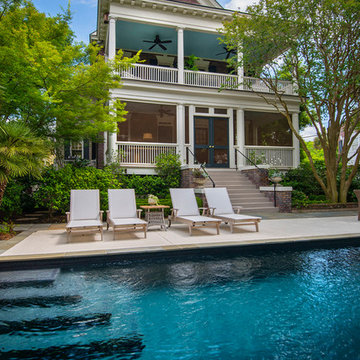
Photography: Jason Stemple
Große, Verglaste, Überdachte Klassische Veranda hinter dem Haus mit Betonboden in Charleston
Große, Verglaste, Überdachte Klassische Veranda hinter dem Haus mit Betonboden in Charleston
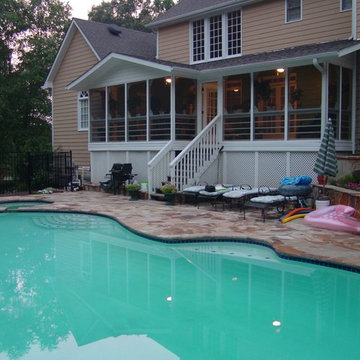
Mittelgroße, Verglaste, Überdachte Klassische Veranda hinter dem Haus mit Natursteinplatten in Atlanta
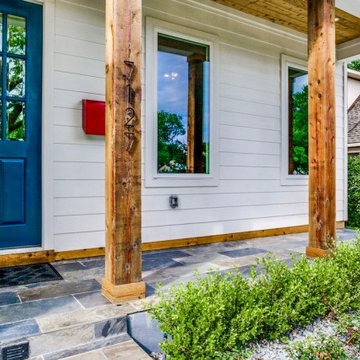
farmhouse in the C Streets, Dallas, Tx
Mittelgroßes, Überdachtes Landhausstil Veranda im Vorgarten mit Natursteinplatten in Dallas
Mittelgroßes, Überdachtes Landhausstil Veranda im Vorgarten mit Natursteinplatten in Dallas
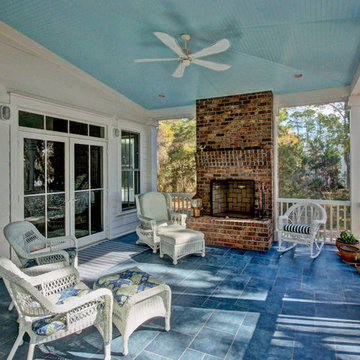
Captured Moments Photography
Mittelgroße, Verglaste, Geflieste, Überdachte Klassische Veranda hinter dem Haus in Charleston
Mittelgroße, Verglaste, Geflieste, Überdachte Klassische Veranda hinter dem Haus in Charleston
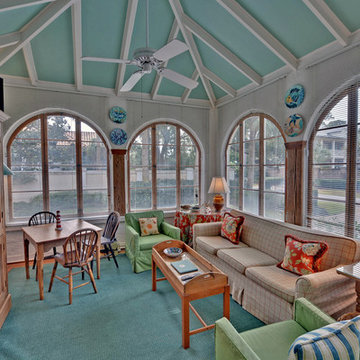
Stuart Wade, Envision Web
This delightful one-story cottage, located just one house from the beach, features lovely landscaped grounds that are walled for privacy. A colorfully decorated solarium with two window walls and a vaulted ceiling is adjacent to an attractive and charming living room. Wireless internet is available in the Solarium.
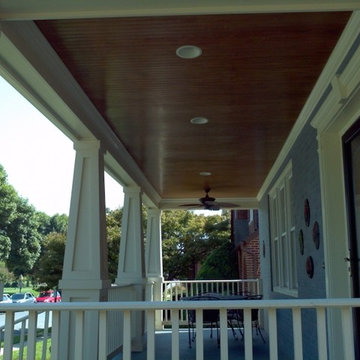
Mittelgroßes, Überdachtes Uriges Veranda im Vorgarten mit Dielen in Baltimore
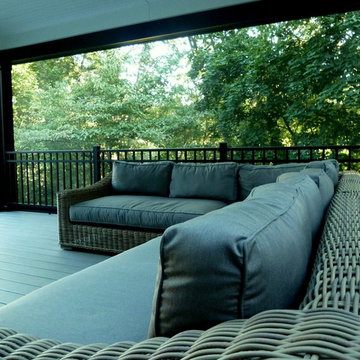
We designed this deck for maximum efficiency with an open space feeling. The homeowners wanted an open relaxed space that would preserve the view to the forest and a covered porch that would not cut off the natural light from the patio. So we designed the structure with engineered beams to minimize the number of support posts needed, and added skylights to let more light in. We also moved the engineered beam up into the roof structure to minimize its presence.
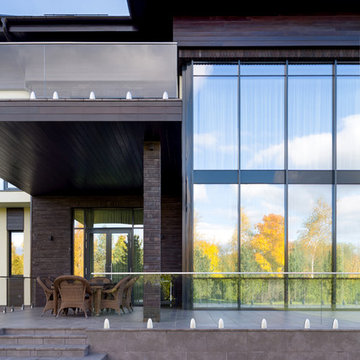
Архитекторы: Дмитрий Глушков, Фёдор Селенин; Фото: Антон Лихтарович
Große Nordische Veranda hinter dem Haus mit Outdoor-Küche, Natursteinplatten, Markisen und Glasgeländer in Moskau
Große Nordische Veranda hinter dem Haus mit Outdoor-Küche, Natursteinplatten, Markisen und Glasgeländer in Moskau
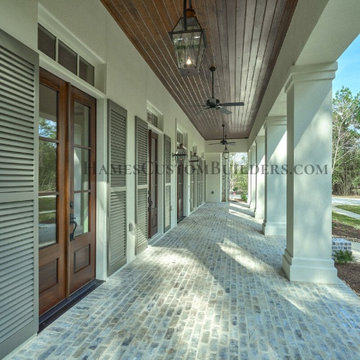
Southern farmhouse front porch by Hames Custom Builders in Magnolia, Texas
Geräumiges Country Veranda im Vorgarten
Geräumiges Country Veranda im Vorgarten
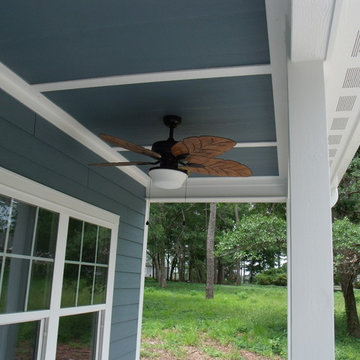
Front porch with LP SmartSide siding and trim material
Kleines, Überdachtes Klassisches Veranda im Vorgarten mit Betonboden in Sonstige
Kleines, Überdachtes Klassisches Veranda im Vorgarten mit Betonboden in Sonstige
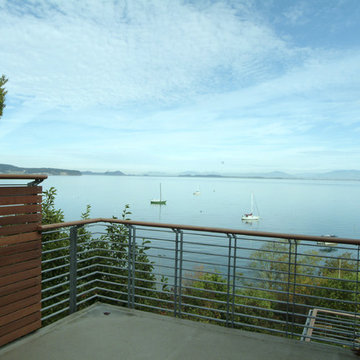
Sun deck off master bedroom. Photography by Ian Gleadle.
Mittelgroße Moderne Veranda neben dem Haus mit Dielen in Seattle
Mittelgroße Moderne Veranda neben dem Haus mit Dielen in Seattle
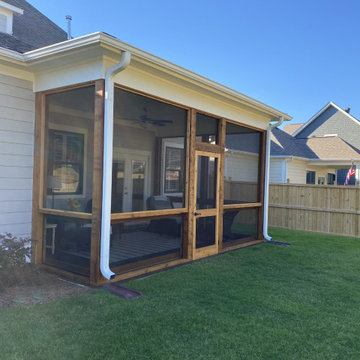
We took the space that they already had and made it even better by adding screen. Archadeck of Birmingham used all cedar posts, rails and a cedar door to add rustic appeal to the space. As you may know, in and around Birmingham area, we love our cedar porches!
Türkise Veranda Ideen und Design
9
