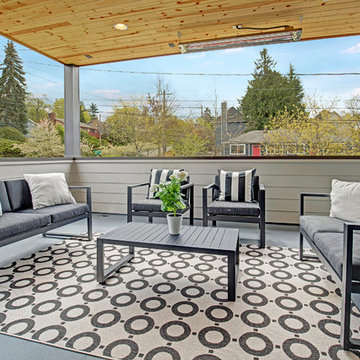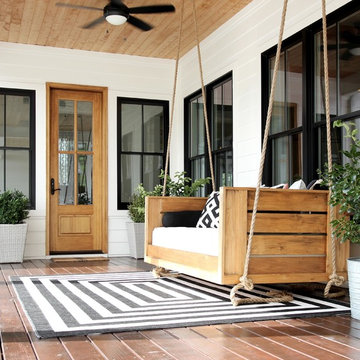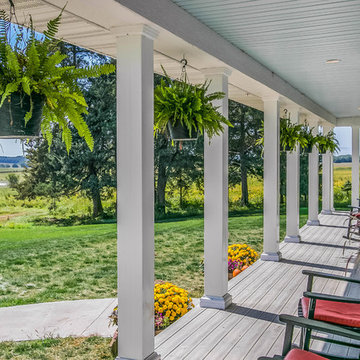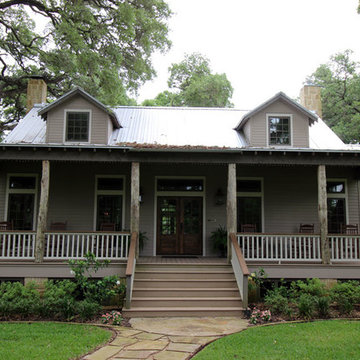Suche verfeinern:
Budget
Sortieren nach:Heute beliebt
101 – 120 von 3.837 Fotos
1 von 3
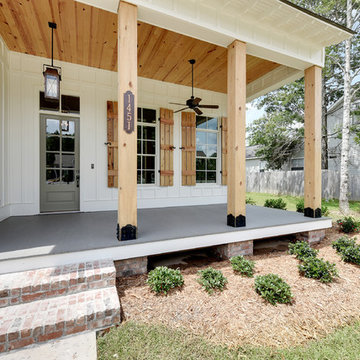
The Coach House lantern is a great complement to this farmhouse style new construction. Shop the look: Coach House Square Yoke http://ow.ly/nE1c30nCw9S
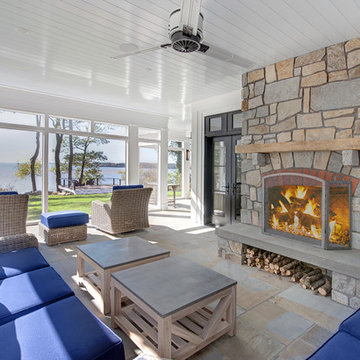
Verglaste, Überdachte, Große, Geflieste Country Veranda hinter dem Haus in Baltimore
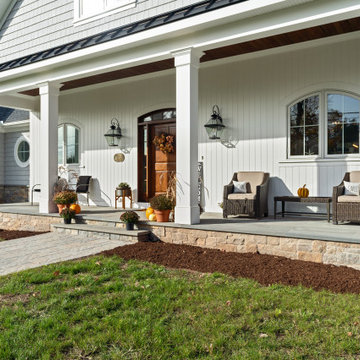
This coastal farmhouse design is destined to be an instant classic. This classic and cozy design has all of the right exterior details, including gray shingle siding, crisp white windows and trim, metal roofing stone accents and a custom cupola atop the three car garage. It also features a modern and up to date interior as well, with everything you'd expect in a true coastal farmhouse. With a beautiful nearly flat back yard, looking out to a golf course this property also includes abundant outdoor living spaces, a beautiful barn and an oversized koi pond for the owners to enjoy.

Prairie Cottage- Florida Cracker Inspired 4 square cottage
Kleines, Überdachtes Country Veranda im Vorgarten mit Säulen, Dielen und Holzgeländer in Tampa
Kleines, Überdachtes Country Veranda im Vorgarten mit Säulen, Dielen und Holzgeländer in Tampa
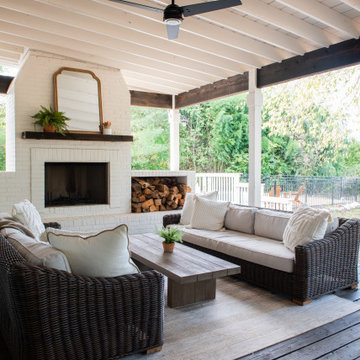
Große, Überdachte Country Veranda hinter dem Haus mit Kamin und Dielen in Nashville
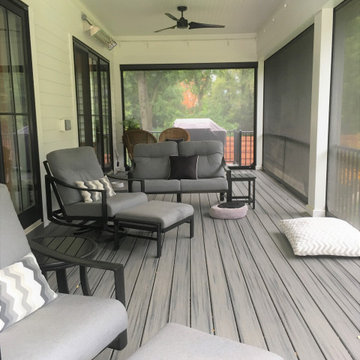
Sophisticated urban farmhouse made to be maintenance free and with dog-amenities galore. Porch showcases automatic screens. Open ended for dogs to roam freely and then come under to get away from the sun.
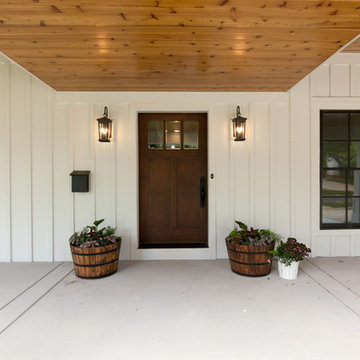
Beautiful wooden front door adds all the charm to this modern farmhouse porch.
Architect: Meyer Design
Photos: Jody Kmetz
Großes, Überdachtes Country Veranda im Vorgarten mit Betonplatten und Säulen in Chicago
Großes, Überdachtes Country Veranda im Vorgarten mit Betonplatten und Säulen in Chicago
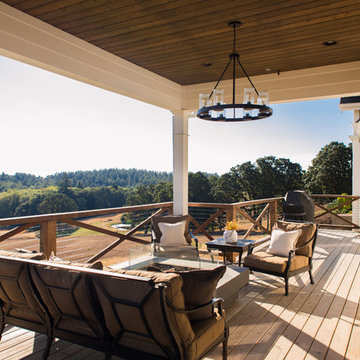
Our most recent modern farmhouse in the west Willamette Valley is what dream homes are made of. Named “Starry Night Ranch” by the homeowners, this 3 level, 4 bedroom custom home boasts of over 9,000 square feet of combined living, garage and outdoor spaces.
Well versed in the custom home building process, the homeowners spent many hours partnering with both Shan Stassens of Winsome Construction and Buck Bailey Design to add in countless unique features, including a cross hatched cable rail system, a second story window that perfectly frames a view of Mt. Hood and an entryway cut-out to keep a specialty piece of furniture tucked out of the way.
From whitewashed shiplap wall coverings to reclaimed wood sliding barn doors to mosaic tile and honed granite, this farmhouse-inspired space achieves a timeless appeal with both classic comfort and modern flair.

Justin Krug Photography
Geräumiger, Überdachter Landhaus Patio hinter dem Haus mit Kamin und Betonplatten in Portland
Geräumiger, Überdachter Landhaus Patio hinter dem Haus mit Kamin und Betonplatten in Portland
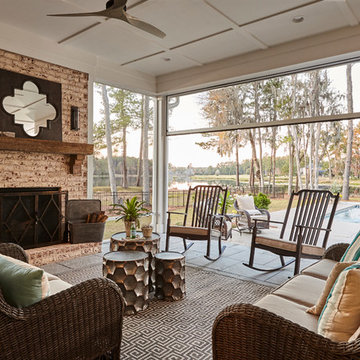
Wilson Design & Construction, Laurey Glenn
Überdachter Landhaus Patio mit Kamin in Atlanta
Überdachter Landhaus Patio mit Kamin in Atlanta
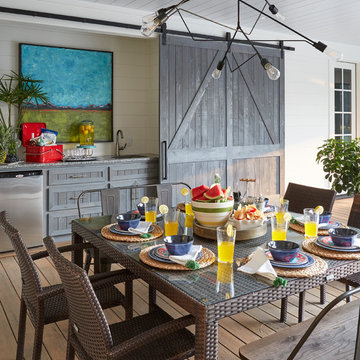
Mike Kaskel
Überdachte Country Veranda mit Outdoor-Küche und Dielen in Houston
Überdachte Country Veranda mit Outdoor-Küche und Dielen in Houston
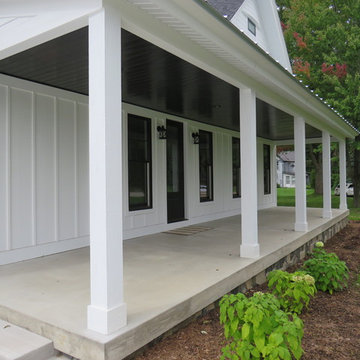
Großes, Überdachtes Country Veranda im Vorgarten mit Betonplatten in Grand Rapids
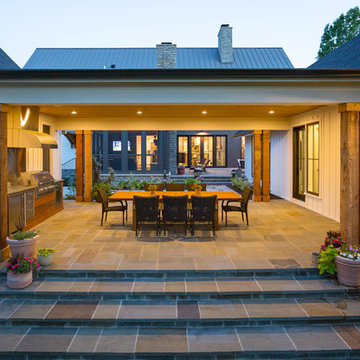
RVP Photography
Überdachte Landhaus Veranda hinter dem Haus mit Outdoor-Küche und Natursteinplatten in Cincinnati
Überdachte Landhaus Veranda hinter dem Haus mit Outdoor-Küche und Natursteinplatten in Cincinnati
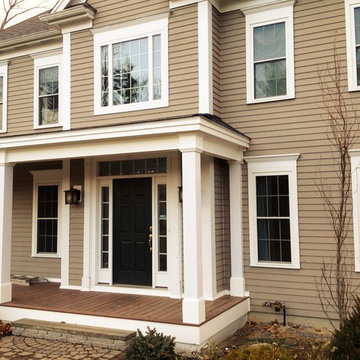
Kate Blehar
John T. Pugh, Architect, LLC is an architectural design firm located in Boston, Massachusetts. John is a registered architect, whose design work has been published and exhibited both nationally and internationally. In addition to his design accolades, John is a seasoned project manager who personally works with each client to design and craft their beautiful new residence or addition. Our firm can provide clients with seamless concept to construction close-out project delivery. If a client prefers working in a more traditional design-only basis, we warmly welcome that approach as well. “Customer first, customer focused” is our approach to every project.
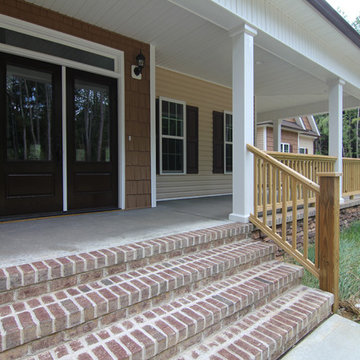
The farmhouse front porch wrap around two sides. A stone water table leads to a brick and concrete porch base. White columns and beadboard.
Geräumiges, Überdachtes Landhausstil Veranda im Vorgarten mit Betonplatten in Raleigh
Geräumiges, Überdachtes Landhausstil Veranda im Vorgarten mit Betonplatten in Raleigh
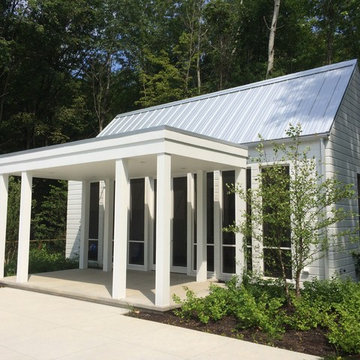
Award winning Modern Farmhouse. AIA and ALA awards.
John Toniolo Architect
Jeff Harting
North Shore Architect
Custom Home, Modern Farmhouse
Michigan Architect
Überdachte Landhausstil Outdoor-Gestaltung Ideen und Design
6






