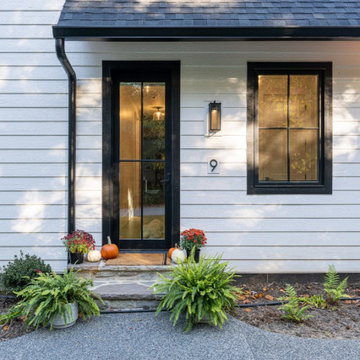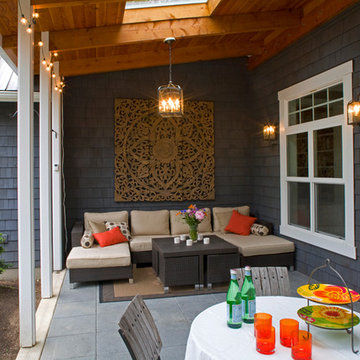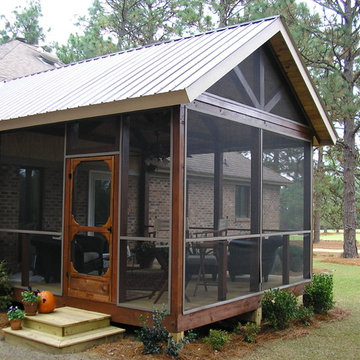Überdachte Veranda neben dem Haus Ideen und Design
Suche verfeinern:
Budget
Sortieren nach:Heute beliebt
1 – 20 von 2.095 Fotos
1 von 3
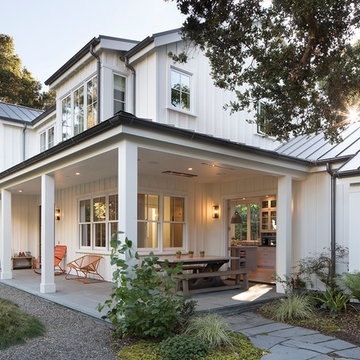
Paul Dyer
Mittelgroße, Überdachte Landhausstil Veranda neben dem Haus mit Natursteinplatten in San Francisco
Mittelgroße, Überdachte Landhausstil Veranda neben dem Haus mit Natursteinplatten in San Francisco

Screen porch off of the dining room
Überdachte, Verglaste Maritime Veranda neben dem Haus mit Dielen in Manchester
Überdachte, Verglaste Maritime Veranda neben dem Haus mit Dielen in Manchester
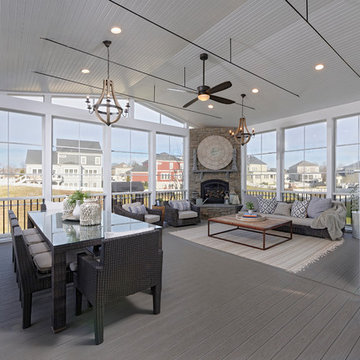
Verglaste, Überdachte Klassische Veranda neben dem Haus mit Dielen und Sonnenschutz in Washington, D.C.
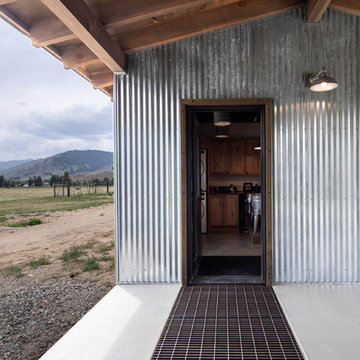
Snow grate at entry to laundry room.
Mittelgroße, Überdachte Industrial Veranda neben dem Haus mit Betonplatten in Seattle
Mittelgroße, Überdachte Industrial Veranda neben dem Haus mit Betonplatten in Seattle

Mittelgroße, Verglaste, Überdachte Maritime Veranda neben dem Haus mit Dielen in Phoenix
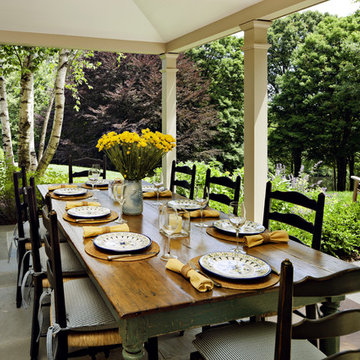
The Dining Porch leads to a large bluestone terrace overlooking a lake.
Robert Benson Photography
Große, Überdachte Landhausstil Veranda neben dem Haus mit Natursteinplatten in New York
Große, Überdachte Landhausstil Veranda neben dem Haus mit Natursteinplatten in New York
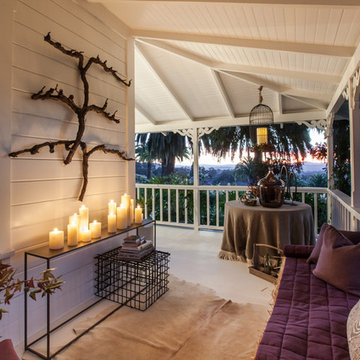
Patricia Chang
Überdachte, Mittelgroße Country Veranda neben dem Haus in San Francisco
Überdachte, Mittelgroße Country Veranda neben dem Haus in San Francisco
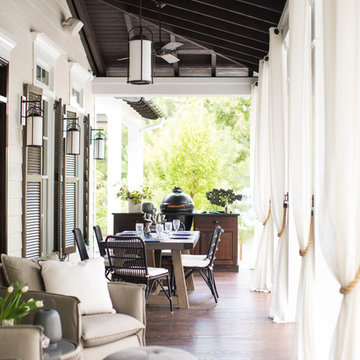
The chance to build a lakeside weekend home in rural NC provided this Chapel Hill family with an opportunity to ditch convention and think outside the box. For instance, we traded the traditional boat dock with what's become known as the "party dock"… a floating lounge of sorts, complete with wet bar, TV, swimmer's platform, and plenty of spots for watching the water fun. Inside, we turned one bedroom into a gym with climbing wall - and dropped the idea of a dining room, in favor of a deep upholstered niche and shuffleboard table. Outdoor drapery helped blur the lines between indoor spaces and exterior porches filled with upholstery, swings, and places for lazy napping. And after the sun goes down....smores, anyone?
John Bessler
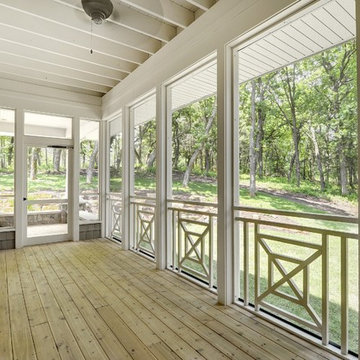
Photos by Spacecrafting
Verglaste, Überdachte Klassische Veranda neben dem Haus mit Dielen in Minneapolis
Verglaste, Überdachte Klassische Veranda neben dem Haus mit Dielen in Minneapolis

The porch step was made from a stone found onsite. The gravel drip trench allowed us to eliminate gutters.
Große, Überdachte Country Veranda neben dem Haus mit Säulen, Natursteinplatten und Mix-Geländer in New York
Große, Überdachte Country Veranda neben dem Haus mit Säulen, Natursteinplatten und Mix-Geländer in New York

As a conceptual urban infill project, the Wexley is designed for a narrow lot in the center of a city block. The 26’x48’ floor plan is divided into thirds from front to back and from left to right. In plan, the left third is reserved for circulation spaces and is reflected in elevation by a monolithic block wall in three shades of gray. Punching through this block wall, in three distinct parts, are the main levels windows for the stair tower, bathroom, and patio. The right two-thirds of the main level are reserved for the living room, kitchen, and dining room. At 16’ long, front to back, these three rooms align perfectly with the three-part block wall façade. It’s this interplay between plan and elevation that creates cohesion between each façade, no matter where it’s viewed. Given that this project would have neighbors on either side, great care was taken in crafting desirable vistas for the living, dining, and master bedroom. Upstairs, with a view to the street, the master bedroom has a pair of closets and a skillfully planned bathroom complete with soaker tub and separate tiled shower. Main level cabinetry and built-ins serve as dividing elements between rooms and framing elements for views outside.
Architect: Visbeen Architects
Builder: J. Peterson Homes
Photographer: Ashley Avila Photography
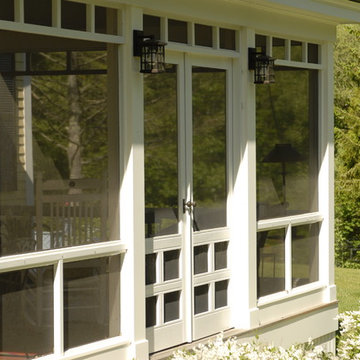
A new porch was built on the side of the house to replace an existing porch. The porch has screens so that the space can be enjoyed throughout the warmer months without intrusion from the bugs. The screens can be removed for storage in the winter. A french door allows access to the space. Small transoms above the main screened opening create visual interest.
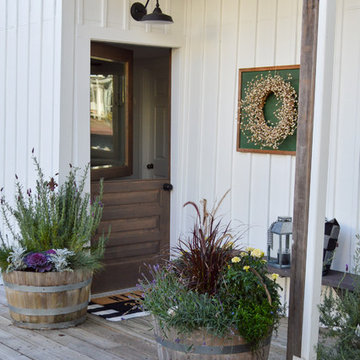
Solid wood Dutch door for cute Oregon cottage.
Überdachte Landhaus Veranda neben dem Haus in Seattle
Überdachte Landhaus Veranda neben dem Haus in Seattle

Perfectly settled in the shade of three majestic oak trees, this timeless homestead evokes a deep sense of belonging to the land. The Wilson Architects farmhouse design riffs on the agrarian history of the region while employing contemporary green technologies and methods. Honoring centuries-old artisan traditions and the rich local talent carrying those traditions today, the home is adorned with intricate handmade details including custom site-harvested millwork, forged iron hardware, and inventive stone masonry. Welcome family and guests comfortably in the detached garage apartment. Enjoy long range views of these ancient mountains with ample space, inside and out.
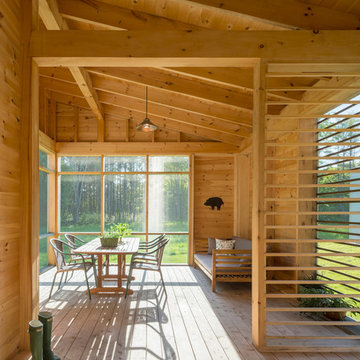
Trent Bell
Mittelgroße, Verglaste, Überdachte Rustikale Veranda neben dem Haus mit Dielen in Portland Maine
Mittelgroße, Verglaste, Überdachte Rustikale Veranda neben dem Haus mit Dielen in Portland Maine
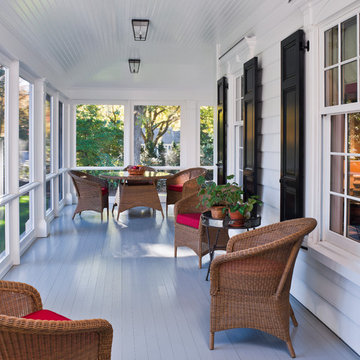
Tom Crane - Tom Crane photography
Überdachte, Verglaste, Große Klassische Veranda neben dem Haus mit Dielen in New York
Überdachte, Verglaste, Große Klassische Veranda neben dem Haus mit Dielen in New York

Benjamin Hill Photography
Überdachte, Geräumige Klassische Veranda neben dem Haus mit Dielen und Holzgeländer in Houston
Überdachte, Geräumige Klassische Veranda neben dem Haus mit Dielen und Holzgeländer in Houston
Überdachte Veranda neben dem Haus Ideen und Design
1
