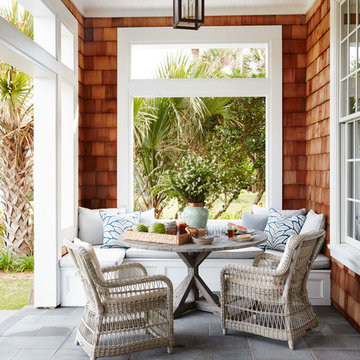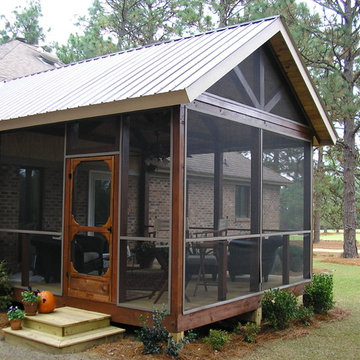Überdachte Veranda neben dem Haus Ideen und Design
Suche verfeinern:
Budget
Sortieren nach:Heute beliebt
21 – 40 von 2.101 Fotos
1 von 3
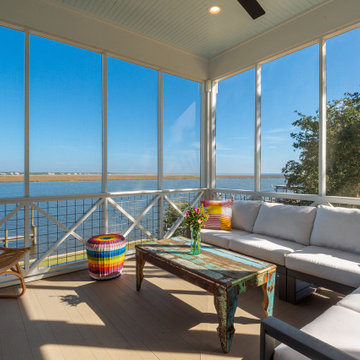
Große, Verglaste, Überdachte Maritime Veranda neben dem Haus mit Dielen und Mix-Geländer in New Orleans
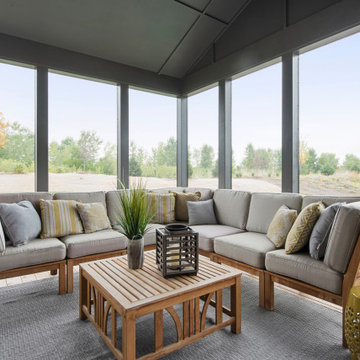
Hayward Model - Heritage Collection
Pricing, floorplans, virtual tours, community information & more at https://www.robertthomashomes.com/
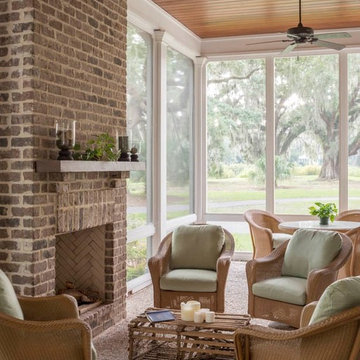
Verglaste, Überdachte Klassische Veranda neben dem Haus mit Betonplatten in Atlanta
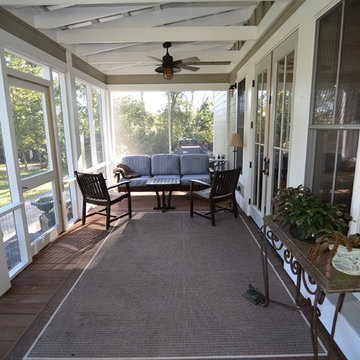
On the front of the home we installed a wrap around screened in porch accessible from the front door and a pair of french doors off the living room. This spaces gave the homeowner a nice area to entertain guest outdoors while still being protected from the elements
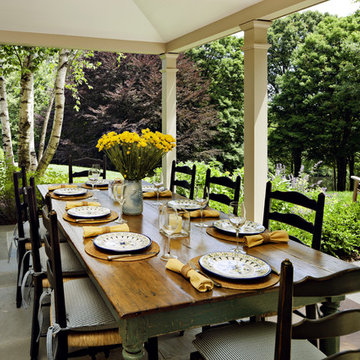
The Dining Porch leads to a large bluestone terrace overlooking a lake.
Robert Benson Photography
Große, Überdachte Landhausstil Veranda neben dem Haus mit Natursteinplatten in New York
Große, Überdachte Landhausstil Veranda neben dem Haus mit Natursteinplatten in New York
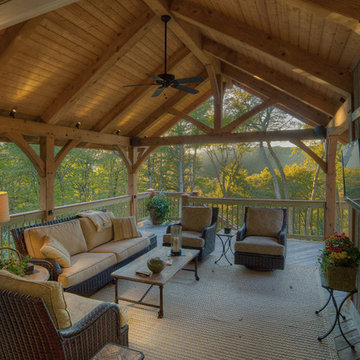
Western Red Cedar
© Carolina Timberworks
Mittelgroße, Überdachte Rustikale Veranda neben dem Haus mit Dielen in Charlotte
Mittelgroße, Überdachte Rustikale Veranda neben dem Haus mit Dielen in Charlotte
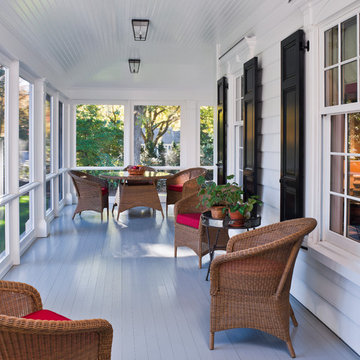
Tom Crane - Tom Crane photography
Überdachte, Verglaste, Große Klassische Veranda neben dem Haus mit Dielen in New York
Überdachte, Verglaste, Große Klassische Veranda neben dem Haus mit Dielen in New York

Screened in porch on a modern farmhouse featuring a lake view.
Große, Verglaste, Überdachte Country Veranda neben dem Haus mit Betonplatten
Große, Verglaste, Überdachte Country Veranda neben dem Haus mit Betonplatten
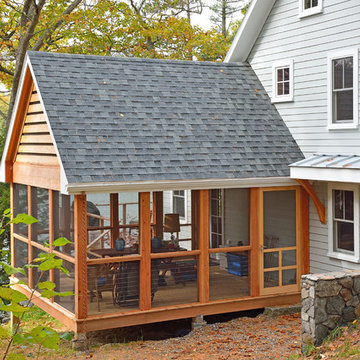
This family can enjoy their water views from both the screened in porch and outside deck, enclosed with stainless steel railings.
Große, Verglaste, Überdachte Klassische Veranda neben dem Haus in Portland Maine
Große, Verglaste, Überdachte Klassische Veranda neben dem Haus in Portland Maine
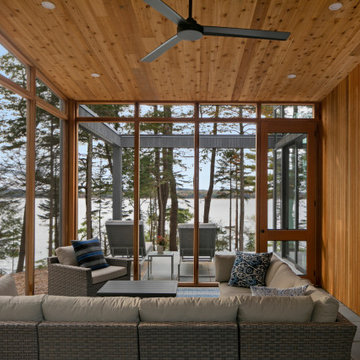
Große, Verglaste, Überdachte Rustikale Veranda neben dem Haus mit Betonboden in Portland Maine
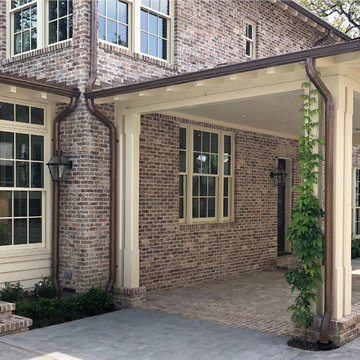
Mittelgroße, Überdachte Urige Veranda neben dem Haus mit Pflastersteinen in Houston
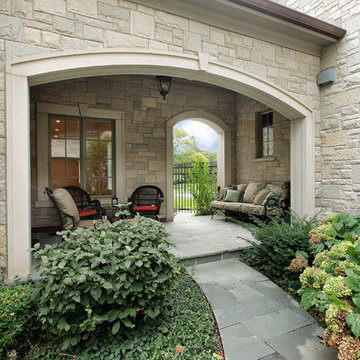
As a builder of custom homes primarily on the Northshore of Chicago, Raugstad has been building custom homes, and homes on speculation for three generations. Our commitment is always to the client. From commencement of the project all the way through to completion and the finishing touches, we are right there with you – one hundred percent. As your go-to Northshore Chicago custom home builder, we are proud to put our name on every completed Raugstad home.
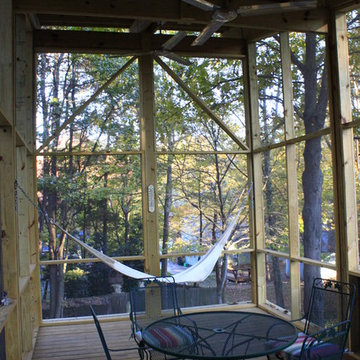
Mittelgroße, Verglaste, Überdachte Moderne Veranda neben dem Haus mit Dielen in Raleigh

Benjamin Hill Photography
Überdachte, Geräumige Klassische Veranda neben dem Haus mit Dielen und Holzgeländer in Houston
Überdachte, Geräumige Klassische Veranda neben dem Haus mit Dielen und Holzgeländer in Houston
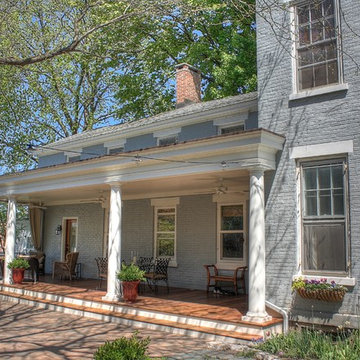
Überdachte, Mittelgroße Klassische Veranda neben dem Haus mit Dielen in Boston
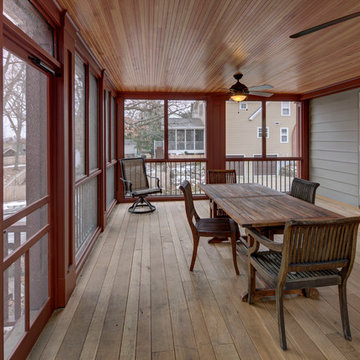
A growing family needed extra space in their 1930 Bungalow. We designed an addition sensitive to the neighborhood and complimentary to the original design that includes a generously sized one car garage, a 350 square foot screen porch and a master suite with walk-in closet and bathroom. The original upstairs bathroom was remodeled simultaneously, creating two new bathrooms. The master bathroom has a curbless shower and glass tile walls that give a contemporary vibe. The screen porch has a fir beadboard ceiling and the floor is random width white oak planks milled from a 120 year-old tree harvested from the building site to make room for the addition.
photo by Skot Weidemann
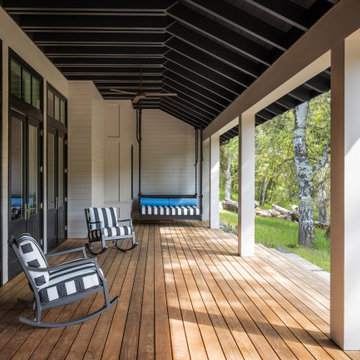
Photography Copyright Blake Thompson Photography
Große, Überdachte Klassische Veranda neben dem Haus mit Säulen und Dielen in San Francisco
Große, Überdachte Klassische Veranda neben dem Haus mit Säulen und Dielen in San Francisco

Große, Überdachte Mediterrane Veranda neben dem Haus mit Grillplatz in Palma de Mallorca
Überdachte Veranda neben dem Haus Ideen und Design
2
