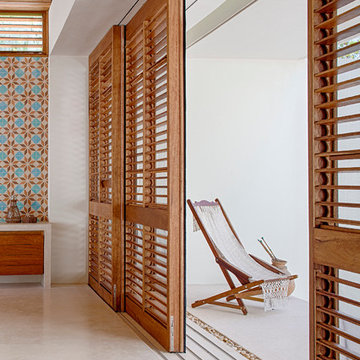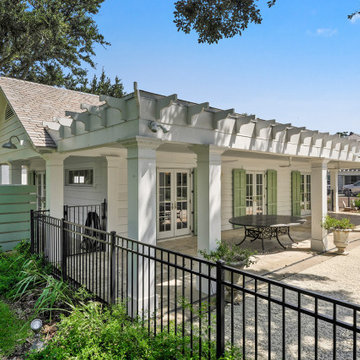Überdachte Veranda neben dem Haus Ideen und Design
Suche verfeinern:
Budget
Sortieren nach:Heute beliebt
81 – 100 von 2.101 Fotos
1 von 3
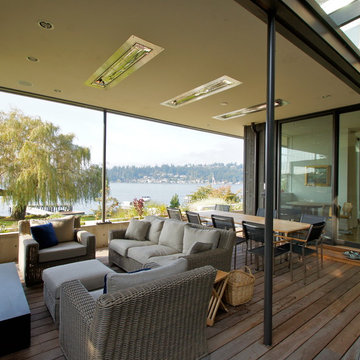
Jeff Luth
Überdachte Moderne Veranda neben dem Haus mit Dielen in Seattle
Überdachte Moderne Veranda neben dem Haus mit Dielen in Seattle
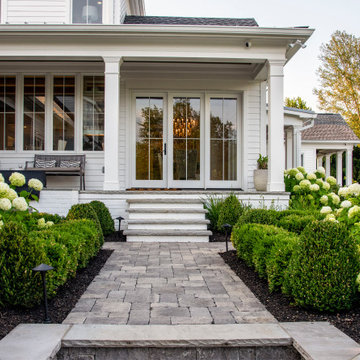
Große, Überdachte Country Veranda neben dem Haus mit Natursteinplatten in Nashville

Added a screen porch with deck and steps to ground level using Trex Transcend Composite Decking. Trex Black Signature Aluminum Railing around the perimeter. Spiced Rum color in the screen room and Island Mist color on the deck and steps. Gas fire pit is in screen room along with spruce stained ceiling.

Perfectly settled in the shade of three majestic oak trees, this timeless homestead evokes a deep sense of belonging to the land. The Wilson Architects farmhouse design riffs on the agrarian history of the region while employing contemporary green technologies and methods. Honoring centuries-old artisan traditions and the rich local talent carrying those traditions today, the home is adorned with intricate handmade details including custom site-harvested millwork, forged iron hardware, and inventive stone masonry. Welcome family and guests comfortably in the detached garage apartment. Enjoy long range views of these ancient mountains with ample space, inside and out.
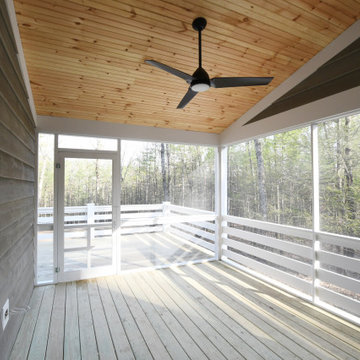
3 Bedroom, 3 Bath, 1800 square foot farmhouse in the Catskills is an excellent example of Modern Farmhouse style. Designed and built by The Catskill Farms, offering wide plank floors, classic tiled bathrooms, open floorplans, and cathedral ceilings. Modern accent like the open riser staircase, barn style hardware, and clean modern open shelving in the kitchen. A cozy stone fireplace with reclaimed beam mantle.
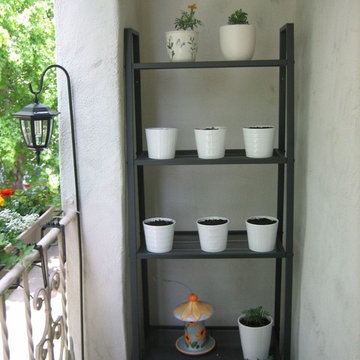
Kleine, Überdachte Klassische Veranda neben dem Haus mit Kübelpflanzen und Dielen in Los Angeles
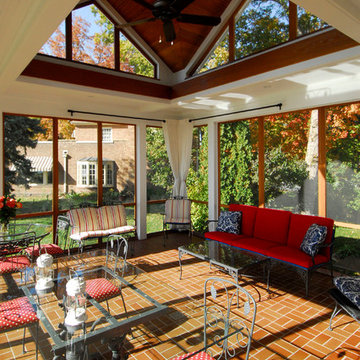
Jean Andre LaTondresse
Mittelgroße, Verglaste, Überdachte Klassische Veranda neben dem Haus mit Pflastersteinen in Minneapolis
Mittelgroße, Verglaste, Überdachte Klassische Veranda neben dem Haus mit Pflastersteinen in Minneapolis

Überdachte Urige Veranda neben dem Haus mit Mix-Geländer in New York
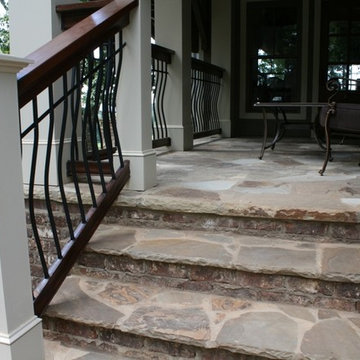
Daco Natural stone paver patio and stairway
Mittelgroße, Verglaste, Überdachte Klassische Veranda neben dem Haus mit Natursteinplatten in Atlanta
Mittelgroße, Verglaste, Überdachte Klassische Veranda neben dem Haus mit Natursteinplatten in Atlanta
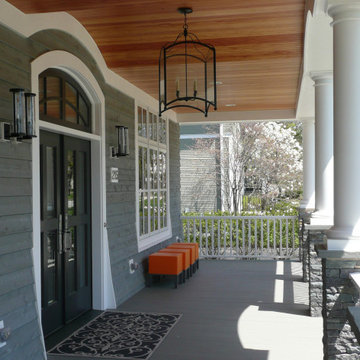
This lyrical home was designed for an artist and her husband in the Northside Overlay District in Wheaton. The owners wanted a home that would fit comfortably into the established neighborhood, while creating its own presence as a new classic. While the large front porch ties the home to its neighbors, subtle details set it apart, such as the granite rubble base, the arched copper entrance, and the delicate curve in the cedar shingle roof. While the exterior echoes its shingle style roots, it is a distilled version of shingle style, a simplified rendering that sets the house firmly in the present day. The interior reinforces its stripped down persona with a long gallery and barrel-vault ceiling leading back to an intersection with the great room ceiling,- yet another barrel vault which defines the main living space in the back of the house. In all the house provides a clean canvas, ready to be filled in with the colorful detail of everyday life.
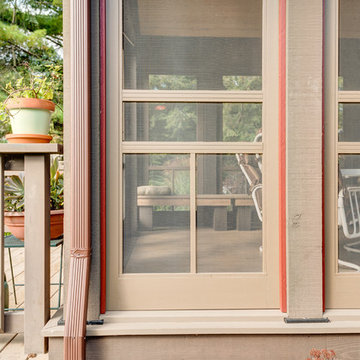
French doors open to cedar bead board ceilings that line a enclosed screened porch area. All natural materials, colors and textures are used to infuse nature and indoor living into one.
Buras Photography

The homeowners needed to repair and replace their old porch, which they loved and used all the time. The best solution was to replace the screened porch entirely, and include a wrap-around open air front porch to increase curb appeal while and adding outdoor seating opportunities at the front of the house. The tongue and groove wood ceiling and exposed wood and brick add warmth and coziness for the owners while enjoying the bug-free view of their beautifully landscaped yard.
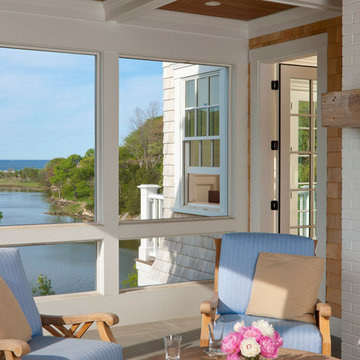
Mittelgroße, Verglaste, Überdachte Klassische Veranda neben dem Haus mit Natursteinplatten in Boston
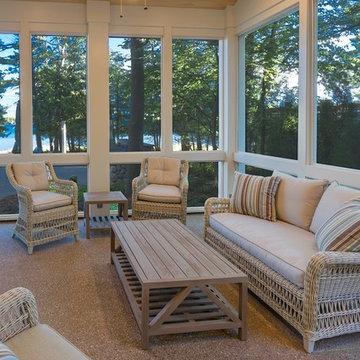
Große, Verglaste, Überdachte Maritime Veranda neben dem Haus mit Stempelbeton in Sonstige
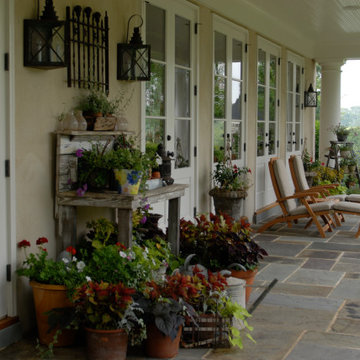
Große, Überdachte Klassische Veranda neben dem Haus mit Verkleidung und Natursteinplatten in Washington, D.C.
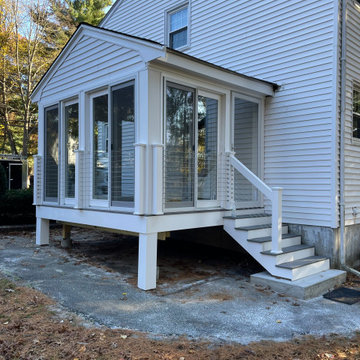
We completely rejuvenated this old deteriorated porch with rotted joists, decking, and wooden framed screens by first reconstructing the PT framing, adding a PT post and beam with two frost footings, Enclosing the underside with exterior AC Plywood, doubling the joists to every 8" oc to accept our new Fiberon composite decking, re-framing the post, adding new 60" sliders (4) and Larson Storm door/panel, complete weatherproofing with membrane flashing, New White Versatex Composite PVC trim inside and out, a new set of stairs with 4000 psi stair pad and uplift anchors, and a beautiful stainless steel cable rail to 36" height from Atlantis Cable Rail Systems. New PVC soffits and fascias also. New gutters to follow.
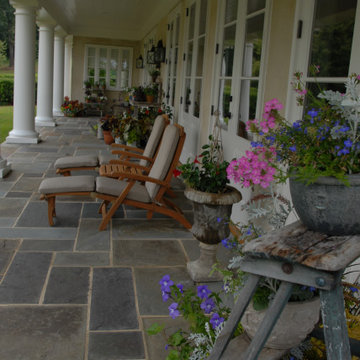
Große, Überdachte Klassische Veranda neben dem Haus mit Verkleidung und Natursteinplatten in Washington, D.C.
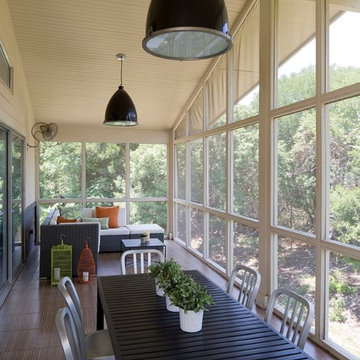
Photo by Paul Bardagjy
Verglaste, Geflieste, Überdachte Retro Veranda neben dem Haus in Austin
Verglaste, Geflieste, Überdachte Retro Veranda neben dem Haus in Austin
Überdachte Veranda neben dem Haus Ideen und Design
5
