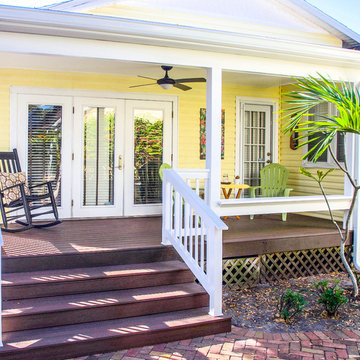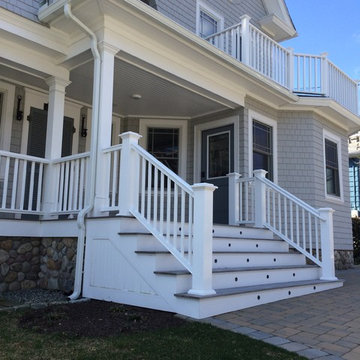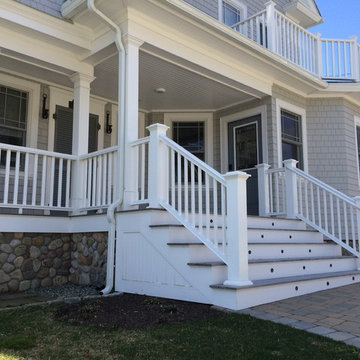Veranda im Vorgarten mit Dielen Ideen und Design
Suche verfeinern:
Budget
Sortieren nach:Heute beliebt
1 – 20 von 2.910 Fotos
1 von 3
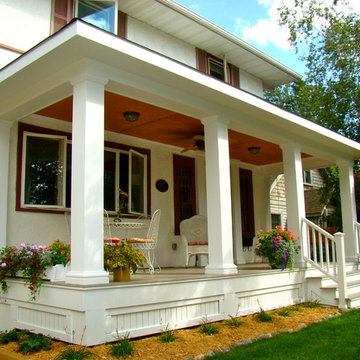
BACKGROUND
Tom and Jill wanted a new space to replace a small entry at the front of their house- a space large enough for warm weather family gatherings and all the benefits a traditional Front Porch has to offer.
SOLUTION
We constructed an open four-column structure to provide space this family wanted. Low maintenance Green Remodeling products were used throughout. Designed by Lee Meyer Architects. Skirting designed and built by Greg Schmidt. Photos by Greg Schmidt

This timber column porch replaced a small portico. It features a 7.5' x 24' premium quality pressure treated porch floor. Porch beam wraps, fascia, trim are all cedar. A shed-style, standing seam metal roof is featured in a burnished slate color. The porch also includes a ceiling fan and recessed lighting.

Fantastic semi-custom 4 bedroom, 3.5 bath traditional home in popular N Main area of town. Awesome floorplan - open and modern! Large living room with coffered accent wall and built-in cabinets that flank the fireplace. Gorgeous kitchen with custom granite countertops, stainless gas appliances, island, breakfast bar, and walk in pantry with an awesome barn door. Off the spacious dining room you'll find the private covered porch that could be another living space. Master suite on main level with double vanities, custom shower and separate water closet. Large walk in closet is perfectly placed beside the walk in laundry room. Upstairs you will find 3 bedrooms and a den, perfect for family or guests. All this and a 2 car garage!
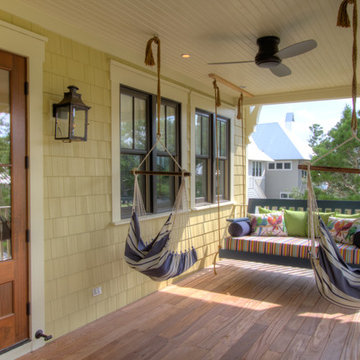
Navy Blue Porch Swing, Photography by Fletcher Isaacs,
Mittelgroßes, Überdachtes Maritimes Veranda im Vorgarten mit Dielen in Miami
Mittelgroßes, Überdachtes Maritimes Veranda im Vorgarten mit Dielen in Miami
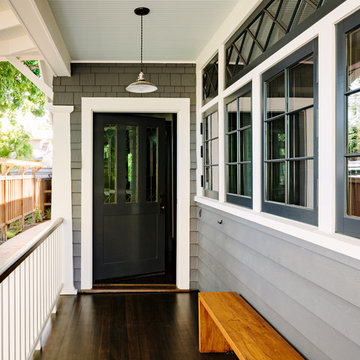
This turn-of-the-century original Sellwood Library was transformed into an amazing Portland home for it's New York transplants. Leaded glass windows, an open porch and custom made bench add to the eclectic mix of original craftsmanship and modern influences.
Lincoln Barbour
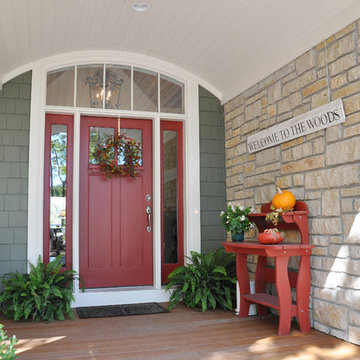
This entry has Cedar Shake siding in Sherwin Williams 2851 Sage Green Light stain color with cedar trim and natural stone. The windows are Coconut Cream colored Marvin Windows, accented by simulated divided light grills. The door is Benjamin Moore Country Redwood.
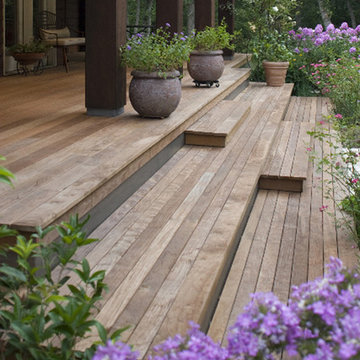
Custom IPE deck design, ages beautifully
Mittelgroßes, Überdachtes Modernes Veranda im Vorgarten mit Dielen in Dallas
Mittelgroßes, Überdachtes Modernes Veranda im Vorgarten mit Dielen in Dallas
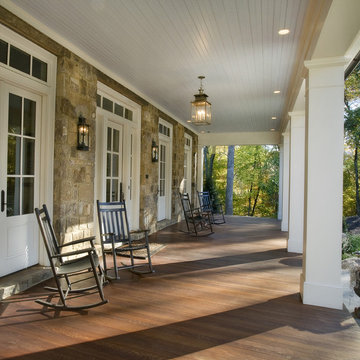
A traditional house that meanders around courtyards built as though it where built in stages over time. Well proportioned and timeless. Presenting its modest humble face this large home is filled with surprises as it demands that you take your time to experiance it.
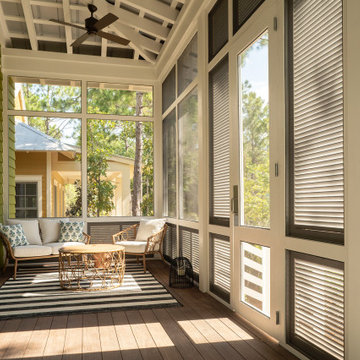
Mittelgroßes, Verglastes, Überdachtes Klassisches Veranda im Vorgarten mit Dielen und Holzgeländer in Sonstige

Mittelgroßes, Überdachtes Country Veranda im Vorgarten mit Dielen und Beleuchtung in Richmond
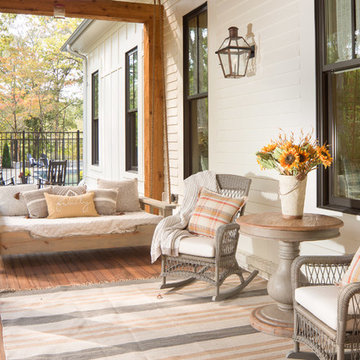
Amazing front porch of a modern farmhouse built by Steve Powell Homes (www.stevepowellhomes.com). Photo Credit: David Cannon Photography (www.davidcannonphotography.com)
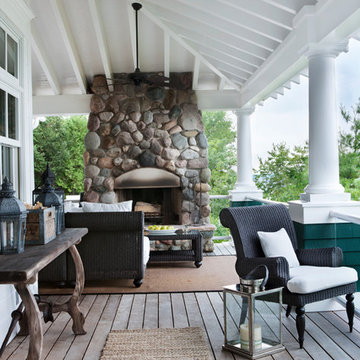
Überdachtes Maritimes Veranda im Vorgarten mit Feuerstelle und Dielen in Sonstige
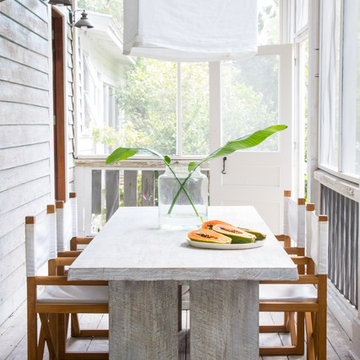
Patio from Amelia Island project
Verglastes, Überdachtes Maritimes Veranda im Vorgarten mit Dielen in Jacksonville
Verglastes, Überdachtes Maritimes Veranda im Vorgarten mit Dielen in Jacksonville
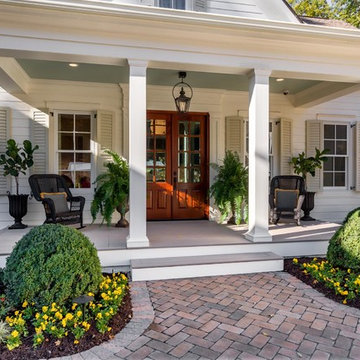
Porch - Southern Living Magazine Featured Builder Home by Hatcliff Construction February 2017
Photography by Marty Paoletta
Kleines, Überdachtes Klassisches Veranda im Vorgarten mit Dielen in Nashville
Kleines, Überdachtes Klassisches Veranda im Vorgarten mit Dielen in Nashville
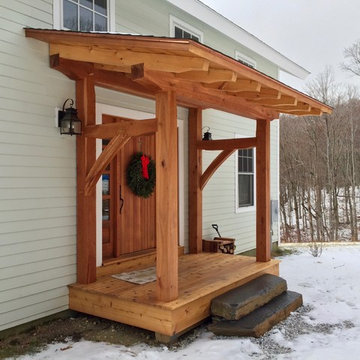
Berkshire Mountain Design Build. -Log Home -Timber Framing -Post and Beam -Historic Preservation
Kleines Uriges Veranda im Vorgarten mit Dielen in Boston
Kleines Uriges Veranda im Vorgarten mit Dielen in Boston
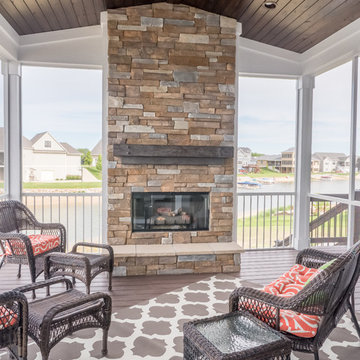
Dan Johnson Photography
Verglastes, Überdachtes Klassisches Veranda im Vorgarten mit Dielen in Grand Rapids
Verglastes, Überdachtes Klassisches Veranda im Vorgarten mit Dielen in Grand Rapids
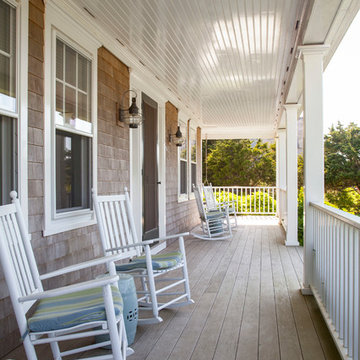
Nantucket Residence
Duffy Design Group, Inc.
Sam Gray Photography
Großes, Überdachtes Maritimes Veranda im Vorgarten mit Dielen in Boston
Großes, Überdachtes Maritimes Veranda im Vorgarten mit Dielen in Boston
Veranda im Vorgarten mit Dielen Ideen und Design
1
