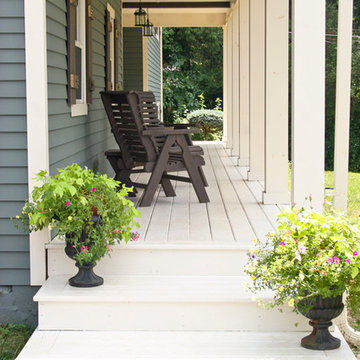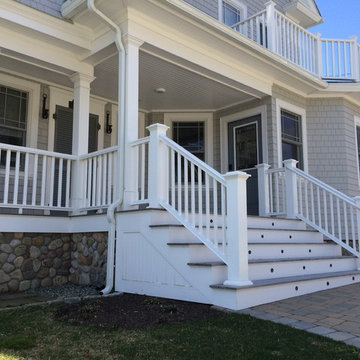Veranda im Vorgarten mit Dielen Ideen und Design
Suche verfeinern:
Budget
Sortieren nach:Heute beliebt
161 – 180 von 2.910 Fotos
1 von 3
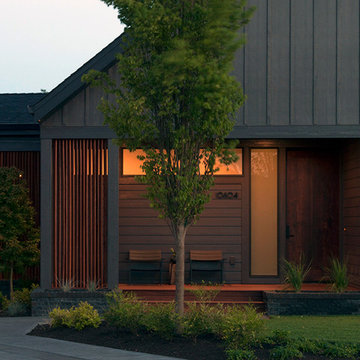
Brian Walker Lee
Überdachtes Modernes Veranda im Vorgarten mit Dielen in Portland
Überdachtes Modernes Veranda im Vorgarten mit Dielen in Portland
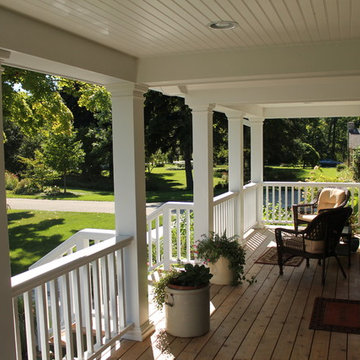
Front Porch.
Überdachtes Klassisches Veranda im Vorgarten mit Dielen in Milwaukee
Überdachtes Klassisches Veranda im Vorgarten mit Dielen in Milwaukee
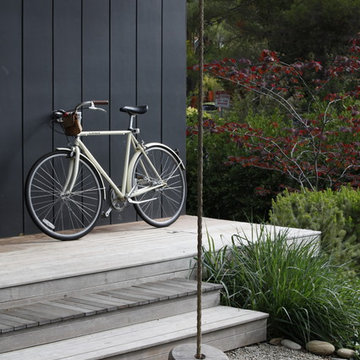
Mark Tessier Landscape Architecture designed this textural, drought tolerant, warm modern garden to complement the mid-century design of the home. The use of various materials including gravel, wood, and concrete mixed with a lush drought resistant planting palette offer a homeowners and visitors a multi sensory environment.
Photos by Art Gray
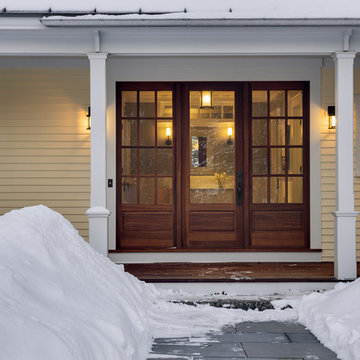
photography by Rob Karosis
Mittelgroßes, Überdachtes Klassisches Veranda im Vorgarten mit Dielen in Portland Maine
Mittelgroßes, Überdachtes Klassisches Veranda im Vorgarten mit Dielen in Portland Maine

Front Porch
Großes Landhaus Veranda im Vorgarten mit Säulen, Dielen, Sonnenschutz und unterschiedlichen Geländermaterialien in Jacksonville
Großes Landhaus Veranda im Vorgarten mit Säulen, Dielen, Sonnenschutz und unterschiedlichen Geländermaterialien in Jacksonville
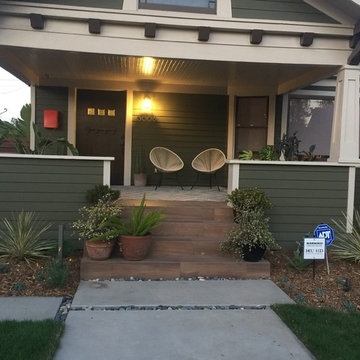
Mittelgroßes, Überdachtes Klassisches Veranda im Vorgarten mit Dielen in Los Angeles
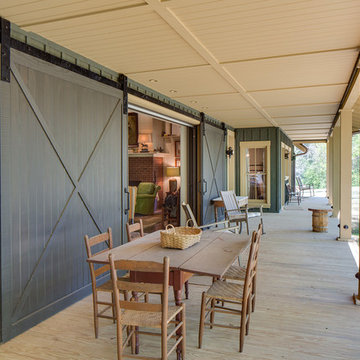
Bengel Design Interiors
Chad Mellon Photography
Großes, Überdachtes Country Veranda im Vorgarten mit Dielen in Nashville
Großes, Überdachtes Country Veranda im Vorgarten mit Dielen in Nashville
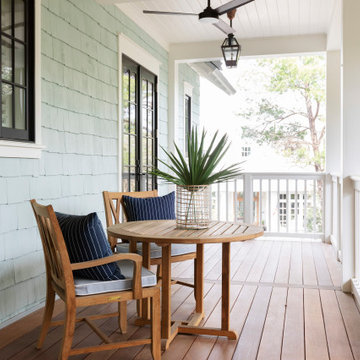
Mittelgroßes, Überdachtes Maritimes Veranda im Vorgarten mit Säulen, Dielen und Holzgeländer in Sonstige
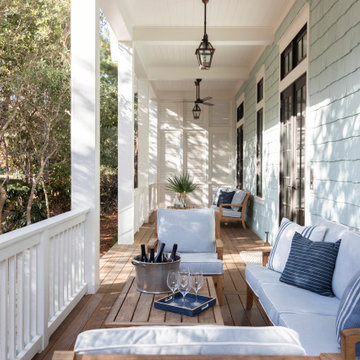
Mittelgroßes, Überdachtes Maritimes Veranda im Vorgarten mit Säulen, Dielen und Holzgeländer in Sonstige
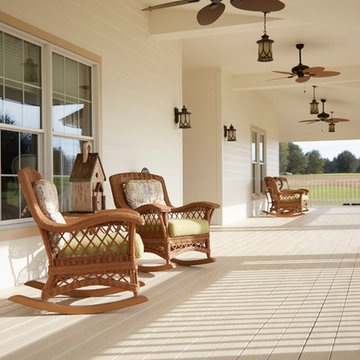
Photography: Colleen Duffley
Überdachtes Landhaus Veranda im Vorgarten mit Dielen in Miami
Überdachtes Landhaus Veranda im Vorgarten mit Dielen in Miami
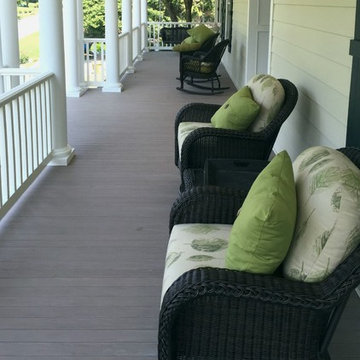
Large comfortable shaded front porch made of Azek & Azek Decking products.
Großes, Überdachtes Klassisches Veranda im Vorgarten mit Dielen in New York
Großes, Überdachtes Klassisches Veranda im Vorgarten mit Dielen in New York
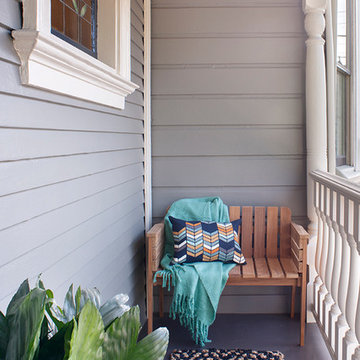
For this San Francisco family of five, RBD was hired to make the space unique and functional for three toddlers under the age of four, but to also maintain a sophisticated look. Wallpaper covers the Dining Room, Powder Room, Master Bathroom, and the inside of the Entry Closet for a fun treat each time it gets opened! With furnishings, lighting, window treatments, plants and accessories RBD transformed the home from mostly grays and whites to a space with personality and warmth.
With the partnership of Ted Boerner RBD helped design a custom television cabinet to conceal the TV and AV equipment in the living room. Across the way sits a kid-friendly blueberry leather sofa perfect for movie nights. Finally, a custom piece of art by Donna Walker was commissioned to tie the room together. In the dining room RBD worked around the client's existing teak table and paired it with Viennese Modernist Chairs in the manner of Oswald Haerdtl. Lastly a Jonathan Browning chandelier is paired with a Pinch sideboard and Anewall Wallpaper for casual sophistication.
Photography by: Sharon Risedorph
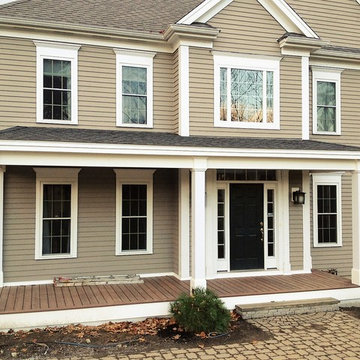
Kate Blehar
John T. Pugh, Architect, LLC is an architectural design firm located in Boston, Massachusetts. John is a registered architect, whose design work has been published and exhibited both nationally and internationally. In addition to his design accolades, John is a seasoned project manager who personally works with each client to design and craft their beautiful new residence or addition. Our firm can provide clients with seamless concept to construction close-out project delivery. If a client prefers working in a more traditional design-only basis, we warmly welcome that approach as well. “Customer first, customer focused” is our approach to every project.
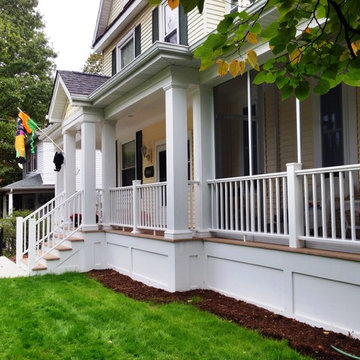
View of entry porch and adjacent screened porch.
Mittelgroßes, Verglastes, Überdachtes Klassisches Veranda im Vorgarten mit Dielen in St. Louis
Mittelgroßes, Verglastes, Überdachtes Klassisches Veranda im Vorgarten mit Dielen in St. Louis
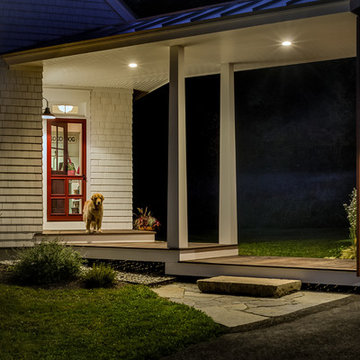
photography by Rob Karosis
Mittelgroßes, Überdachtes Klassisches Veranda im Vorgarten mit Dielen in Portland Maine
Mittelgroßes, Überdachtes Klassisches Veranda im Vorgarten mit Dielen in Portland Maine
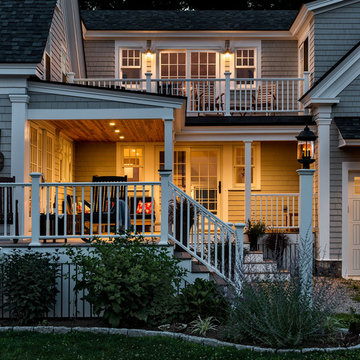
Rob Karosis
Mittelgroßes, Überdachtes Klassisches Veranda im Vorgarten mit Dielen in Boston
Mittelgroßes, Überdachtes Klassisches Veranda im Vorgarten mit Dielen in Boston
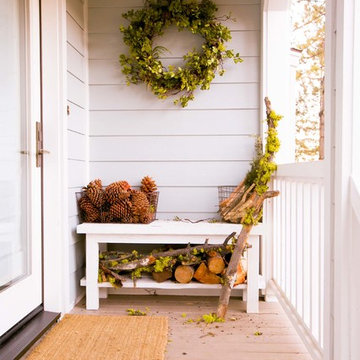
Mittelgroßes, Überdachtes Maritimes Veranda im Vorgarten mit Dielen in Sonstige
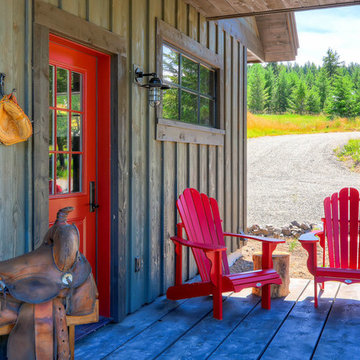
Old Montana Building Company
Überdachtes Rustikales Veranda im Vorgarten mit Dielen in Seattle
Überdachtes Rustikales Veranda im Vorgarten mit Dielen in Seattle
Veranda im Vorgarten mit Dielen Ideen und Design
9
