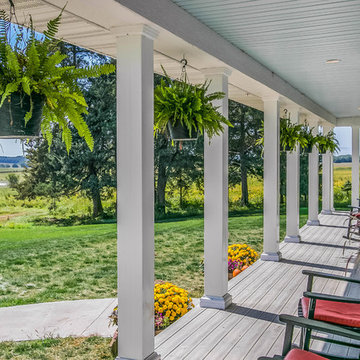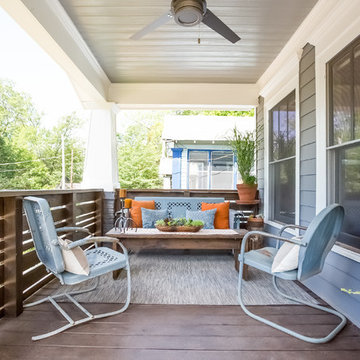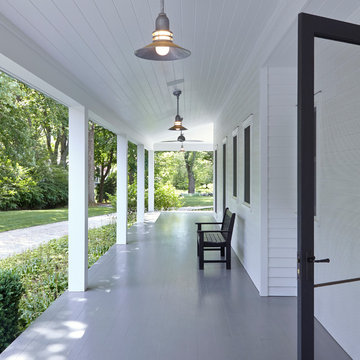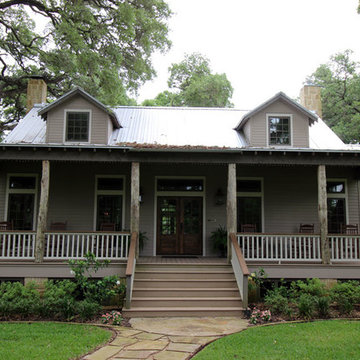Veranda im Vorgarten mit Dielen Ideen und Design
Suche verfeinern:
Budget
Sortieren nach:Heute beliebt
81 – 100 von 2.910 Fotos
1 von 3
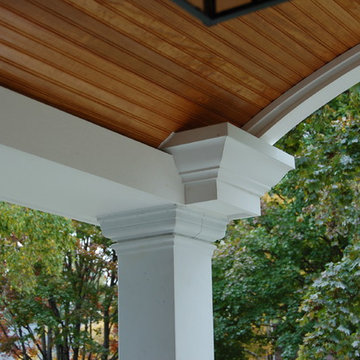
We stained the pine ceiling instead or painting to keep a warm and charming look. The details and crown add an architectural stunning look.
Kleines, Überdachtes Klassisches Veranda im Vorgarten mit Dielen in Milwaukee
Kleines, Überdachtes Klassisches Veranda im Vorgarten mit Dielen in Milwaukee
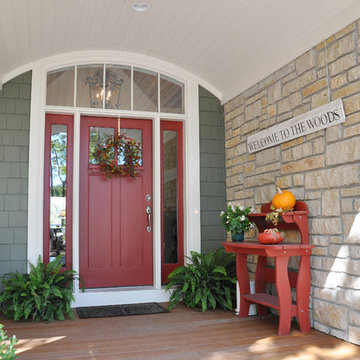
This entry has Cedar Shake siding in Sherwin Williams 2851 Sage Green Light stain color with cedar trim and natural stone. The windows are Coconut Cream colored Marvin Windows, accented by simulated divided light grills. The door is Benjamin Moore Country Redwood.
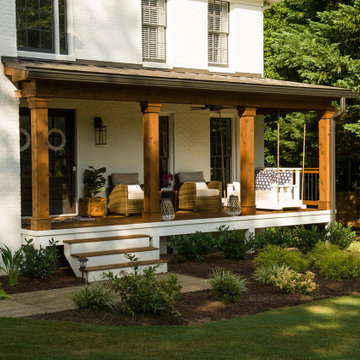
This timber column porch replaced a small portico. It features a 7.5' x 24' premium quality pressure treated porch floor. Porch beam wraps, fascia, trim are all cedar. A shed-style, standing seam metal roof is featured in a burnished slate color. The porch also includes a ceiling fan and recessed lighting.
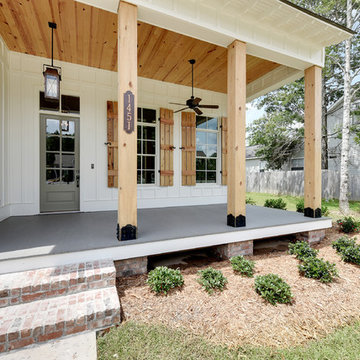
The Coach House lantern is a great complement to this farmhouse style new construction. Shop the look: Coach House Square Yoke http://ow.ly/nE1c30nCw9S
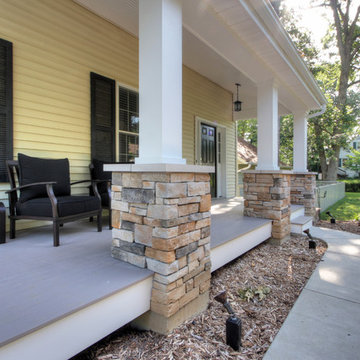
A Webster Groves, MO home reaches full potential with the addition of a shady front porch. Wood columns with cultured stone bases add texture, and a gently curving sidewalk leads to the Azek floor. Stone pavers create raised flower beds on either side of the porch.
Photos by Toby Weiss for MBA.
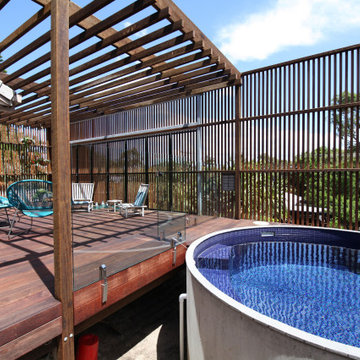
A generous 4 metre wide deck was added to the front of the house creating an outdoor living room. The custom made screen can be opened out but can also be kept closed for privacy from passers by on the street. The concrete plunge pool is a welcome addition for hot summer days.

Prairie Cottage- Florida Cracker Inspired 4 square cottage
Kleines, Überdachtes Country Veranda im Vorgarten mit Säulen, Dielen und Holzgeländer in Tampa
Kleines, Überdachtes Country Veranda im Vorgarten mit Säulen, Dielen und Holzgeländer in Tampa
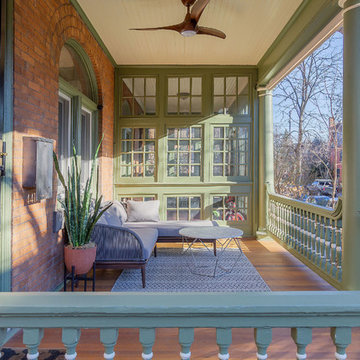
Kleines, Überdachtes Modernes Veranda im Vorgarten mit Dielen in Philadelphia
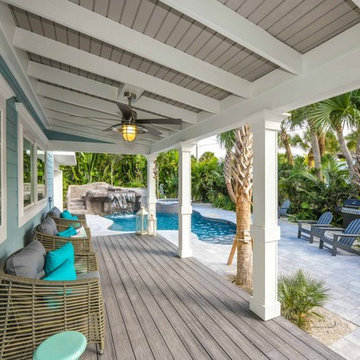
Front porches are made for sharing memories. Wicker seating with bright turquoise pillows invite you to sit, relax and unwind with friends and family.
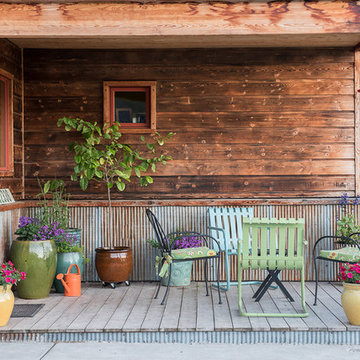
Überdachtes, Kleines Rustikales Veranda im Vorgarten mit Kübelpflanzen und Dielen in Sonstige

Amazing front porch of a modern farmhouse built by Steve Powell Homes (www.stevepowellhomes.com). Photo Credit: David Cannon Photography (www.davidcannonphotography.com)
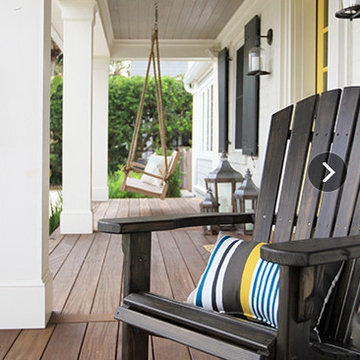
Überdachtes Maritimes Veranda im Vorgarten mit Dielen in Jacksonville
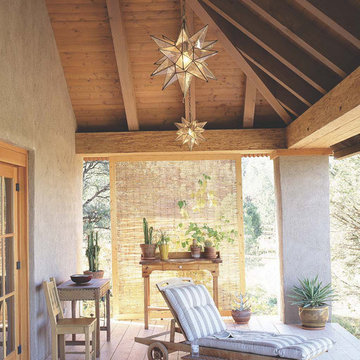
Bed can be rolled outside to front porch for al fresco sleeping.
Spears Horn Architects
Photo by Lisa Romerein
Published in Sunset Magazine
http://www.spearshorn.com/images/Publications/sunset%202005.pdf
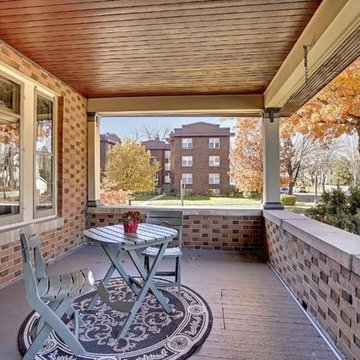
This wonderful front porch just needed something little to show that its an outdoor living space.
Mittelgroßes, Überdachtes Uriges Veranda im Vorgarten mit Dielen in Minneapolis
Mittelgroßes, Überdachtes Uriges Veranda im Vorgarten mit Dielen in Minneapolis
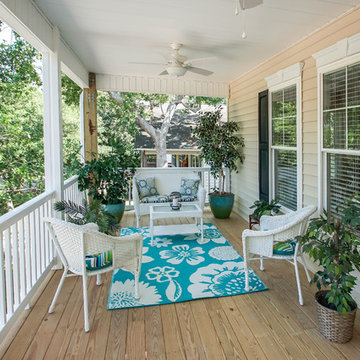
One of two potential seating areas for front porch. Located adjacent to interior living space, kitchen and dining.
Großes, Überdachtes Maritimes Veranda im Vorgarten mit Dielen in Sonstige
Großes, Überdachtes Maritimes Veranda im Vorgarten mit Dielen in Sonstige
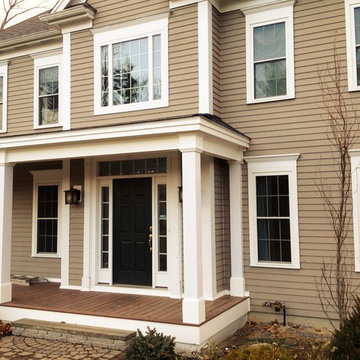
Kate Blehar
John T. Pugh, Architect, LLC is an architectural design firm located in Boston, Massachusetts. John is a registered architect, whose design work has been published and exhibited both nationally and internationally. In addition to his design accolades, John is a seasoned project manager who personally works with each client to design and craft their beautiful new residence or addition. Our firm can provide clients with seamless concept to construction close-out project delivery. If a client prefers working in a more traditional design-only basis, we warmly welcome that approach as well. “Customer first, customer focused” is our approach to every project.
Veranda im Vorgarten mit Dielen Ideen und Design
5
