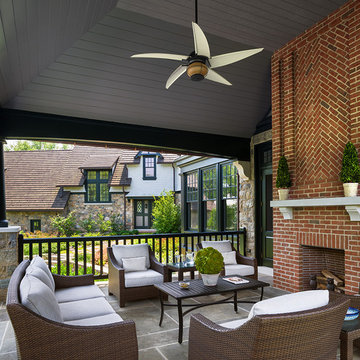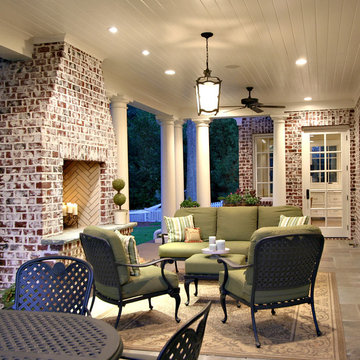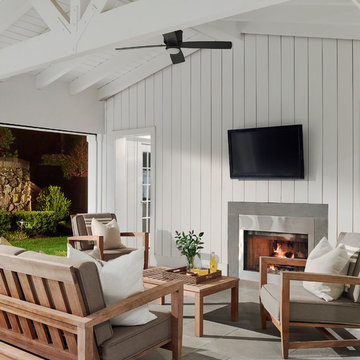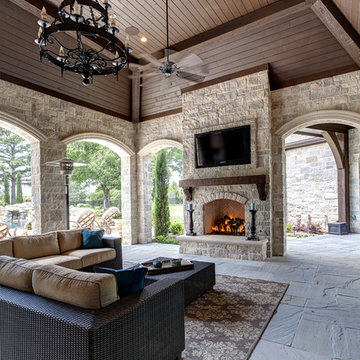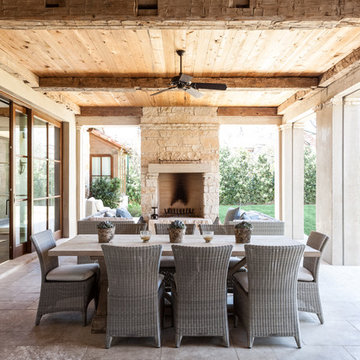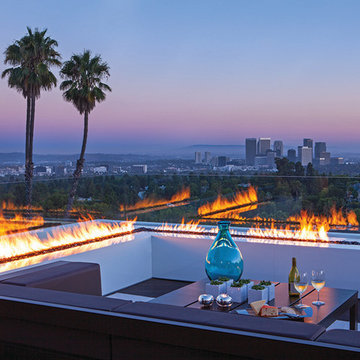Veranda mit Feuerstelle und Kamin Ideen und Design
Suche verfeinern:
Budget
Sortieren nach:Heute beliebt
1 – 20 von 3.380 Fotos
1 von 3
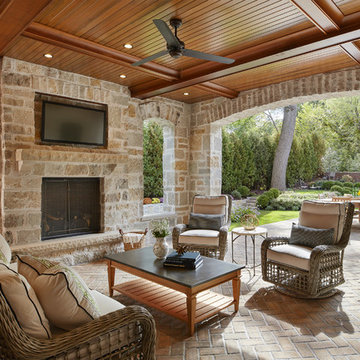
Builder: John Kraemer & Sons | Architecture: Charlie & Co. Design | Interior Design: Martha O'Hara Interiors | Landscaping: TOPO | Photography: Gaffer Photography
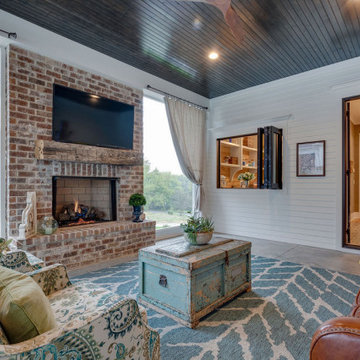
Mittelgroße, Überdachte Country Veranda hinter dem Haus mit Kamin und Stempelbeton in Nashville
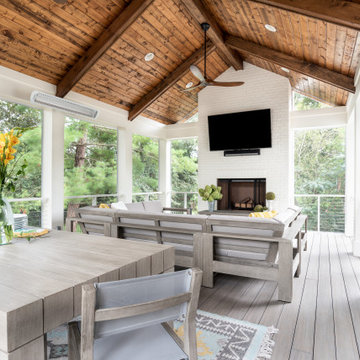
Große, Überdachte Klassische Veranda hinter dem Haus mit Kamin und Dielen in Nashville

Outdoor entertainment and living area complete with custom gas fireplace.
Mittelgroße, Überdachte Klassische Veranda mit Kamin und Stahlgeländer in Salt Lake City
Mittelgroße, Überdachte Klassische Veranda mit Kamin und Stahlgeländer in Salt Lake City
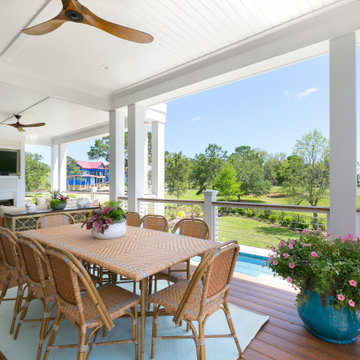
Überdachte Maritime Veranda mit Kamin, Dielen und Drahtgeländer in Charleston
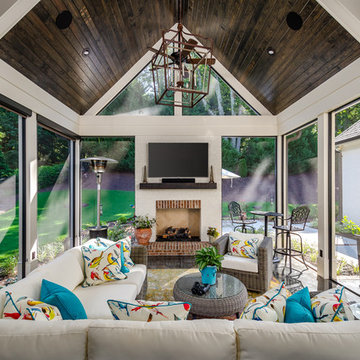
This screened porch and patio area were added to create a beautiful outdoor living area. Care was taken to match all the existing features of the house and make it feel original.
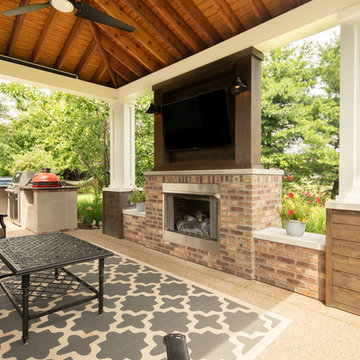
Mittelgroße Klassische Veranda neben dem Haus mit Kamin, Betonboden und Pergola in Indianapolis
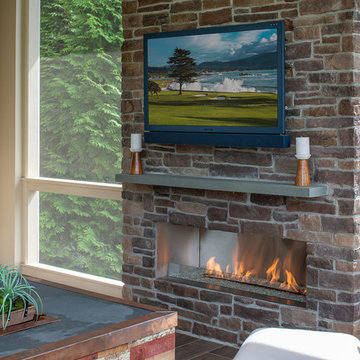
We designed a three season room with removable window/screens and a large sliding screen door. The Walnut matte rectified field tile floors are heated, We included an outdoor TV, ceiling fans and a linear fireplace insert with star Fyre glass. Outside, we created a seating area around a fire pit and fountain water feature, as well as a new patio for grilling.
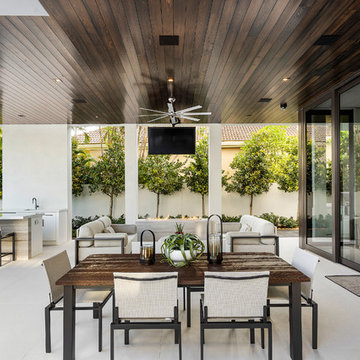
Infinity pool with outdoor living room, cabana, and two in-pool fountains and firebowls.
Signature Estate featuring modern, warm, and clean-line design, with total custom details and finishes. The front includes a serene and impressive atrium foyer with two-story floor to ceiling glass walls and multi-level fire/water fountains on either side of the grand bronze aluminum pivot entry door. Elegant extra-large 47'' imported white porcelain tile runs seamlessly to the rear exterior pool deck, and a dark stained oak wood is found on the stairway treads and second floor. The great room has an incredible Neolith onyx wall and see-through linear gas fireplace and is appointed perfectly for views of the zero edge pool and waterway. The center spine stainless steel staircase has a smoked glass railing and wood handrail.
Photo courtesy Royal Palm Properties

Rustic White Photography
Große, Geflieste, Überdachte Klassische Veranda hinter dem Haus mit Kamin in Atlanta
Große, Geflieste, Überdachte Klassische Veranda hinter dem Haus mit Kamin in Atlanta
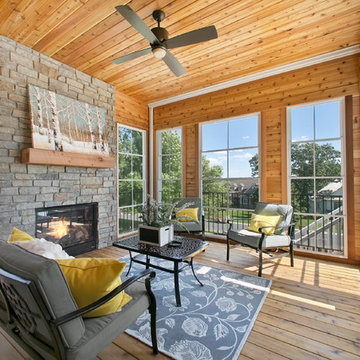
3 season porch covering half the deck space featuring beautiful light hardwood and a matching reclaimed wood mantle | Creek Hill Custom Homes MN
Große, Überdachte Veranda hinter dem Haus mit Kamin und Dielen in Minneapolis
Große, Überdachte Veranda hinter dem Haus mit Kamin und Dielen in Minneapolis
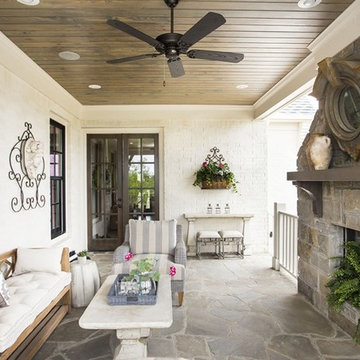
Überdachte, Mittelgroße Klassische Veranda hinter dem Haus mit Feuerstelle und Natursteinplatten in Little Rock

When Cummings Architects first met with the owners of this understated country farmhouse, the building’s layout and design was an incoherent jumble. The original bones of the building were almost unrecognizable. All of the original windows, doors, flooring, and trims – even the country kitchen – had been removed. Mathew and his team began a thorough design discovery process to find the design solution that would enable them to breathe life back into the old farmhouse in a way that acknowledged the building’s venerable history while also providing for a modern living by a growing family.
The redesign included the addition of a new eat-in kitchen, bedrooms, bathrooms, wrap around porch, and stone fireplaces. To begin the transforming restoration, the team designed a generous, twenty-four square foot kitchen addition with custom, farmers-style cabinetry and timber framing. The team walked the homeowners through each detail the cabinetry layout, materials, and finishes. Salvaged materials were used and authentic craftsmanship lent a sense of place and history to the fabric of the space.
The new master suite included a cathedral ceiling showcasing beautifully worn salvaged timbers. The team continued with the farm theme, using sliding barn doors to separate the custom-designed master bath and closet. The new second-floor hallway features a bold, red floor while new transoms in each bedroom let in plenty of light. A summer stair, detailed and crafted with authentic details, was added for additional access and charm.
Finally, a welcoming farmer’s porch wraps around the side entry, connecting to the rear yard via a gracefully engineered grade. This large outdoor space provides seating for large groups of people to visit and dine next to the beautiful outdoor landscape and the new exterior stone fireplace.
Though it had temporarily lost its identity, with the help of the team at Cummings Architects, this lovely farmhouse has regained not only its former charm but also a new life through beautifully integrated modern features designed for today’s family.
Photo by Eric Roth
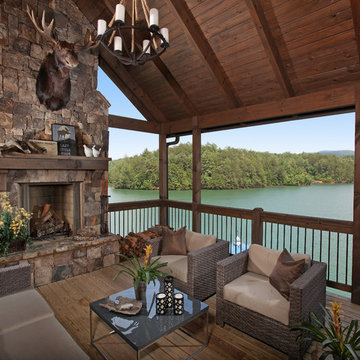
This outdoor living space provides the perfect setting to enjoy by the fire while gazing across the water. Modern Rustic Living at its best.
Mittelgroße, Überdachte Urige Veranda hinter dem Haus mit Feuerstelle und Dielen in Atlanta
Mittelgroße, Überdachte Urige Veranda hinter dem Haus mit Feuerstelle und Dielen in Atlanta
Veranda mit Feuerstelle und Kamin Ideen und Design
1
