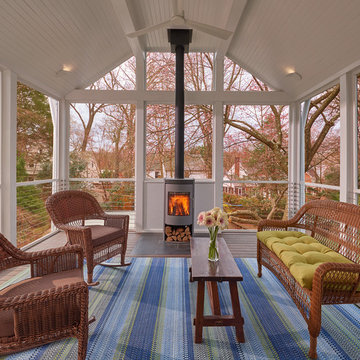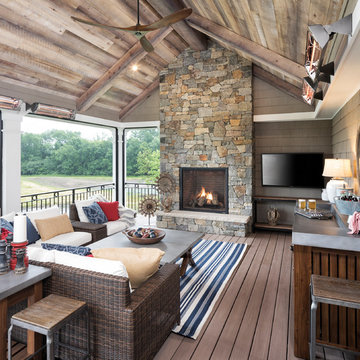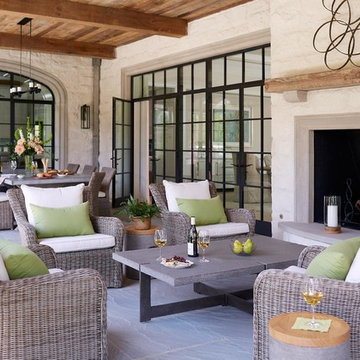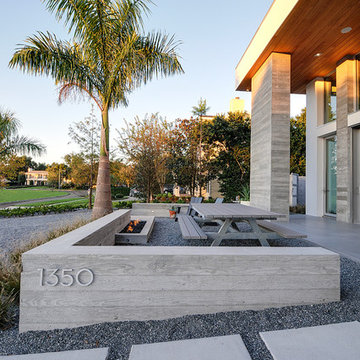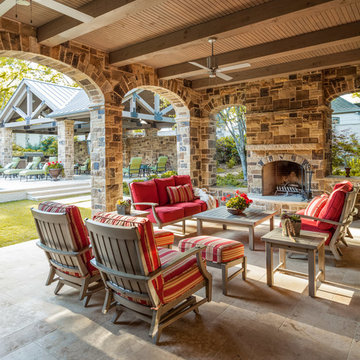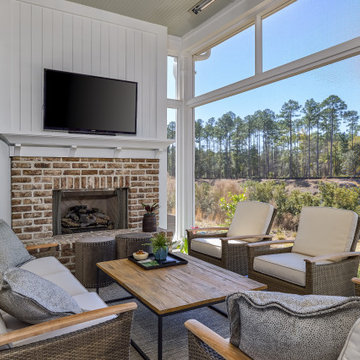Veranda mit Feuerstelle und Kamin Ideen und Design
Suche verfeinern:
Budget
Sortieren nach:Heute beliebt
21 – 40 von 3.381 Fotos
1 von 3
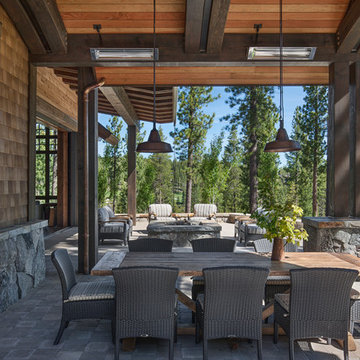
Roger Wade Studio
Große, Überdachte Veranda hinter dem Haus mit Feuerstelle und Natursteinplatten in Sacramento
Große, Überdachte Veranda hinter dem Haus mit Feuerstelle und Natursteinplatten in Sacramento
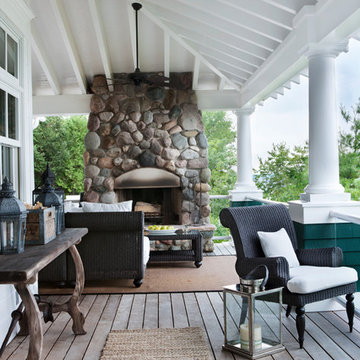
Überdachtes Maritimes Veranda im Vorgarten mit Feuerstelle und Dielen in Sonstige
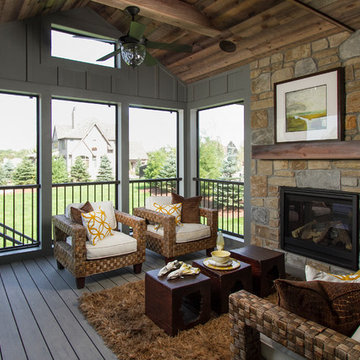
Hightail Photography
Überdachte, Mittelgroße Klassische Veranda neben dem Haus mit Dielen und Feuerstelle in Minneapolis
Überdachte, Mittelgroße Klassische Veranda neben dem Haus mit Dielen und Feuerstelle in Minneapolis
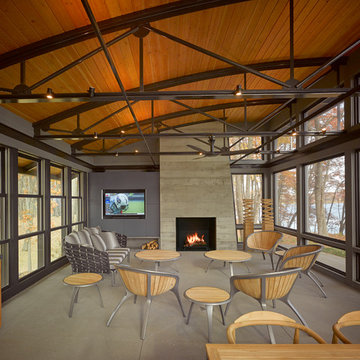
Natural light streams in everywhere through abundant glass, giving a 270 degree view of the lake. Reflecting straight angles of mahogany wood broken by zinc waves, this home blends efficiency with artistry.
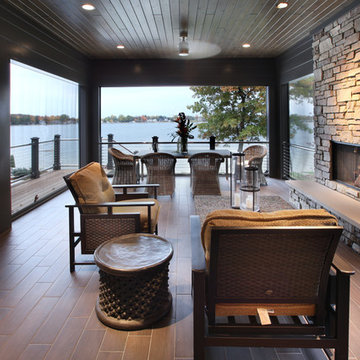
The Hasserton is a sleek take on the waterfront home. This multi-level design exudes modern chic as well as the comfort of a family cottage. The sprawling main floor footprint offers homeowners areas to lounge, a spacious kitchen, a formal dining room, access to outdoor living, and a luxurious master bedroom suite. The upper level features two additional bedrooms and a loft, while the lower level is the entertainment center of the home. A curved beverage bar sits adjacent to comfortable sitting areas. A guest bedroom and exercise facility are also located on this floor.
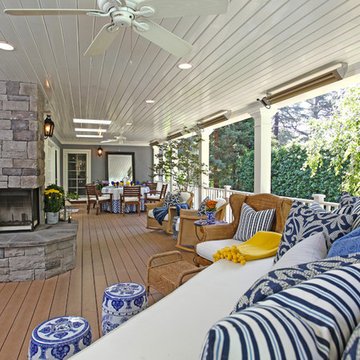
Große, Überdachte Klassische Veranda hinter dem Haus mit Feuerstelle und Dielen in Los Angeles
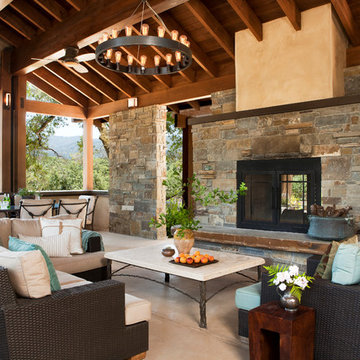
Überdachte, Große Mediterrane Veranda hinter dem Haus mit Feuerstelle in San Francisco
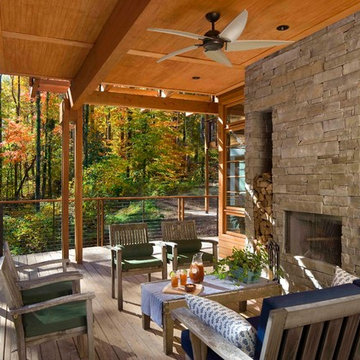
Outdoor Living
Photo Credit: Rion Rizzo/Creative Sources Photography
Große, Überdachte Rustikale Veranda hinter dem Haus mit Feuerstelle und Dielen in Atlanta
Große, Überdachte Rustikale Veranda hinter dem Haus mit Feuerstelle und Dielen in Atlanta
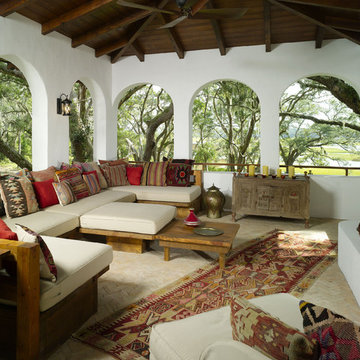
5,400 Heated Square Foot home in St. Simons Island, GA
Überdachte Mediterrane Veranda mit Feuerstelle in Atlanta
Überdachte Mediterrane Veranda mit Feuerstelle in Atlanta
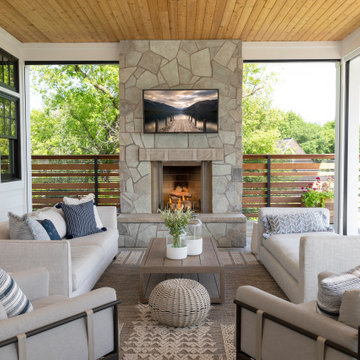
When your porch offers phantom screens, comfortable furniture, and a fabulous stone fireplace, outdoor living is perfect.
Überdachte Klassische Veranda hinter dem Haus mit Kamin und Mix-Geländer in Minneapolis
Überdachte Klassische Veranda hinter dem Haus mit Kamin und Mix-Geländer in Minneapolis
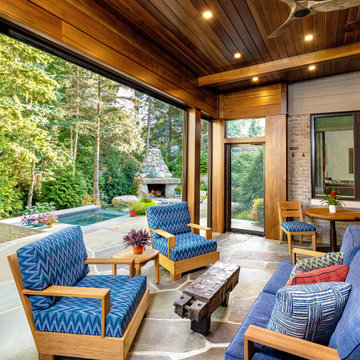
A new porch was added to extend the outdoor seasons in Michigan. Heated stone floors, and retractable screens along with an outdoor kitchen make for a very livable space. We used the same colors inside and outside for a visual extension of the design. A large fireplace infinity spa and extra teak seating are in the background.
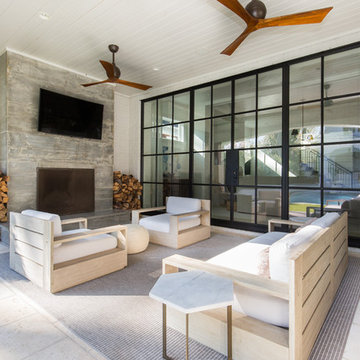
Mittelgroße, Überdachte Klassische Veranda hinter dem Haus mit Feuerstelle und Betonboden in Atlanta
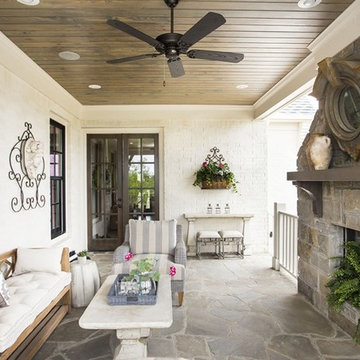
Überdachte, Mittelgroße Klassische Veranda hinter dem Haus mit Feuerstelle und Natursteinplatten in Little Rock
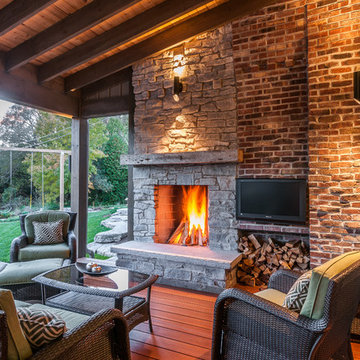
Covered back teak deck in Mountain-Craftsman style, with natural wood burning fireplace and open rafters
Mittelgroße, Überdachte Klassische Veranda hinter dem Haus mit Feuerstelle und Dielen in Toronto
Mittelgroße, Überdachte Klassische Veranda hinter dem Haus mit Feuerstelle und Dielen in Toronto
Veranda mit Feuerstelle und Kamin Ideen und Design
2
