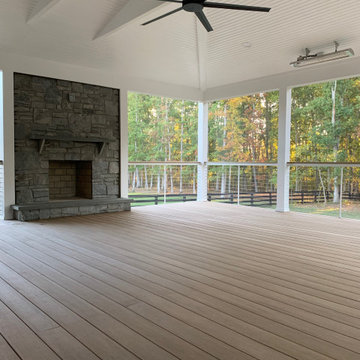Veranda mit unterschiedlichen Geländermaterialien Ideen und Design
Sortieren nach:Heute beliebt
141 – 160 von 2.976 Fotos
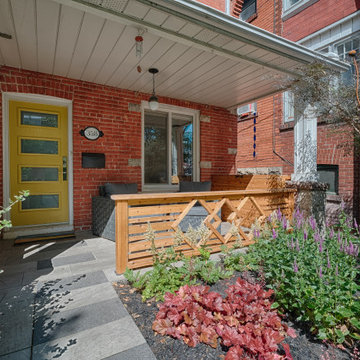
Kleines Klassisches Veranda im Vorgarten mit Natursteinplatten und Holzgeländer in Toronto
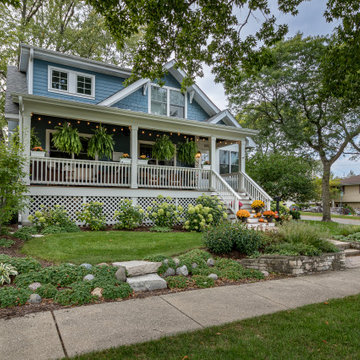
Überdachtes Klassisches Veranda im Vorgarten mit Verkleidung, Betonboden und Holzgeländer in Chicago
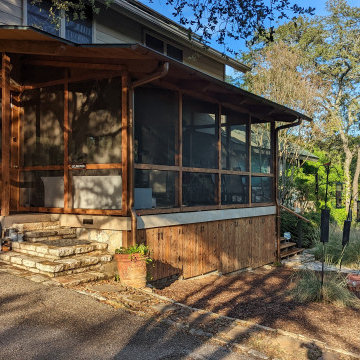
Patio Build out & Stained
Überdachtes Rustikales Veranda im Vorgarten mit Dielen und Holzgeländer in Austin
Überdachtes Rustikales Veranda im Vorgarten mit Dielen und Holzgeländer in Austin
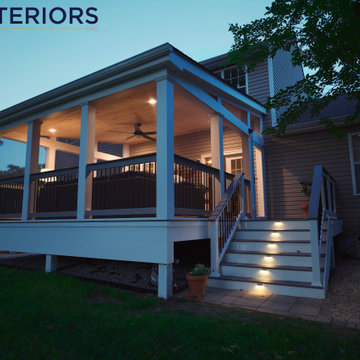
KR Exteriors Custom Built Composite Porch
Mittelgroße, Verglaste, Überdachte Moderne Veranda hinter dem Haus mit Dielen und Mix-Geländer in Washington, D.C.
Mittelgroße, Verglaste, Überdachte Moderne Veranda hinter dem Haus mit Dielen und Mix-Geländer in Washington, D.C.
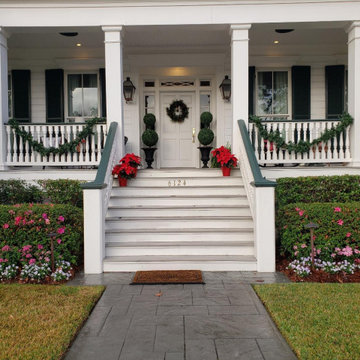
Großes, Überdachtes Klassisches Veranda im Vorgarten mit Säulen, Betonboden und Holzgeländer in New Orleans
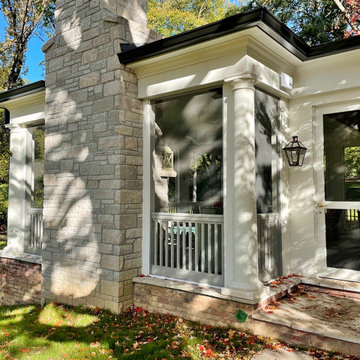
The owner wanted a screened porch sized to accommodate a dining table for 8 and a large soft seating group centered on an outdoor fireplace. The addition was to harmonize with the entry porch and dining bay addition we completed 1-1/2 years ago.
Our solution was to add a pavilion like structure with half round columns applied to structural panels, The panels allow for lateral bracing, screen frame & railing attachment, and space for electrical outlets and fixtures.
Photography by Chris Marshall
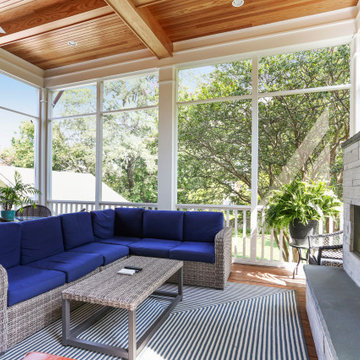
The screen porch has a Fir beam ceiling, Ipe decking, and a flat screen TV mounted over a stone clad gas fireplace.
Große, Verglaste, Überdachte Klassische Veranda hinter dem Haus mit Dielen und Holzgeländer in Washington, D.C.
Große, Verglaste, Überdachte Klassische Veranda hinter dem Haus mit Dielen und Holzgeländer in Washington, D.C.

Beautiful stone gas fireplace that warms it's guests with a flip of a switch. This 18'x24' porch easily entertains guests and parties of many types. Trex flooring helps this space to be maintained with very little effort.
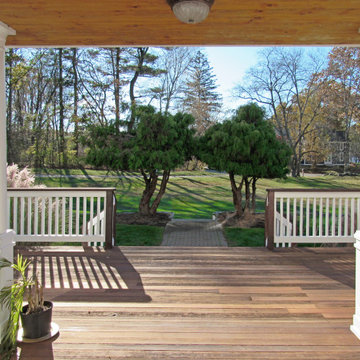
Front Entry Porch
Website: www.tektoniksarchitects.com
Instagram: www.instagram.com/tektoniks_architects
Großes, Überdachtes Klassisches Veranda im Vorgarten mit Dielen und Holzgeländer in Boston
Großes, Überdachtes Klassisches Veranda im Vorgarten mit Dielen und Holzgeländer in Boston
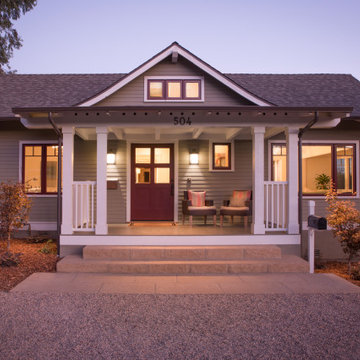
Überdachtes Uriges Veranda im Vorgarten mit Säulen, Natursteinplatten und Holzgeländer in Santa Barbara
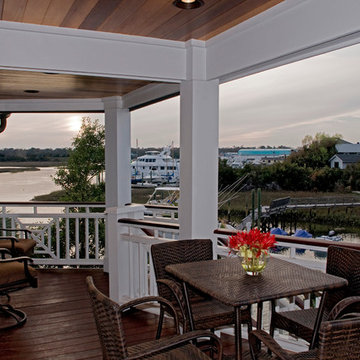
Ipe Decks and handrail, mahogany ceiling accentuate this beautiful remodeled covered porch overlooking the marsh
Großes, Überdachtes Maritimes Veranda im Vorgarten mit Dielen und Holzgeländer in Wilmington
Großes, Überdachtes Maritimes Veranda im Vorgarten mit Dielen und Holzgeländer in Wilmington
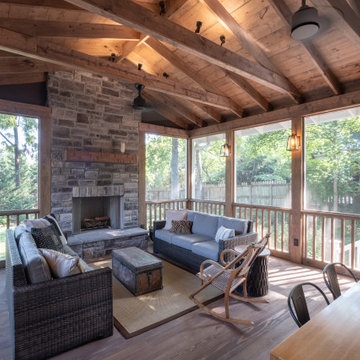
Custom design for Nashville's historic Richland area home. Tongue and groove cypress floors, wood burning fireplace.
Picket rails
Verglaste Urige Veranda hinter dem Haus mit Holzgeländer in Nashville
Verglaste Urige Veranda hinter dem Haus mit Holzgeländer in Nashville
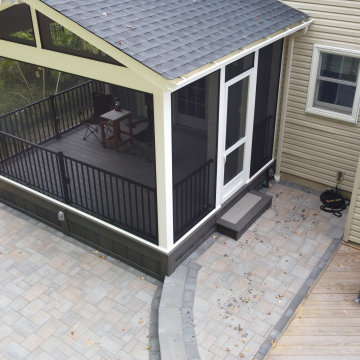
A nice screened porch with all maintenance free materials. Cambridge paver patio in Toffee Onyx Lite.
Kleine, Verglaste, Überdachte Urige Veranda hinter dem Haus mit Betonboden und Stahlgeländer in Philadelphia
Kleine, Verglaste, Überdachte Urige Veranda hinter dem Haus mit Betonboden und Stahlgeländer in Philadelphia
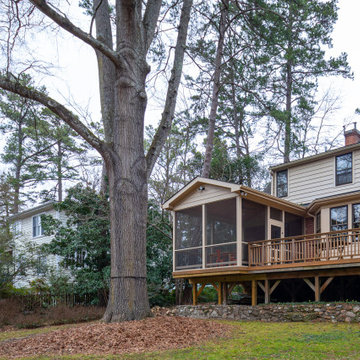
Screen porch addition to blend with existing home
Kleine, Verglaste, Überdachte Klassische Veranda hinter dem Haus mit Dielen und Mix-Geländer in Raleigh
Kleine, Verglaste, Überdachte Klassische Veranda hinter dem Haus mit Dielen und Mix-Geländer in Raleigh
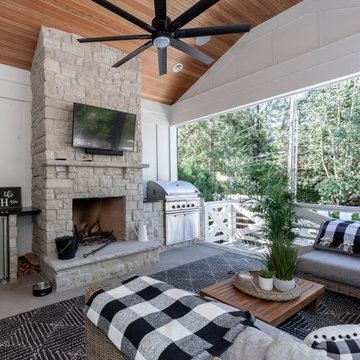
Outdoor living & grilling!
Überdachte, Große Country Veranda hinter dem Haus mit Kamin und Holzgeländer in Chicago
Überdachte, Große Country Veranda hinter dem Haus mit Kamin und Holzgeländer in Chicago
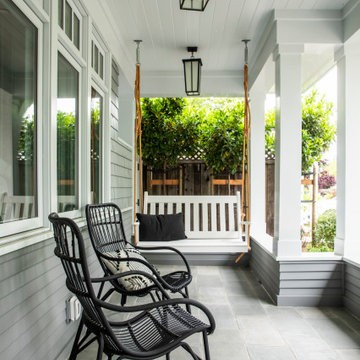
Großes, Überdachtes Landhaus Veranda im Vorgarten mit Natursteinplatten und Holzgeländer in San Francisco
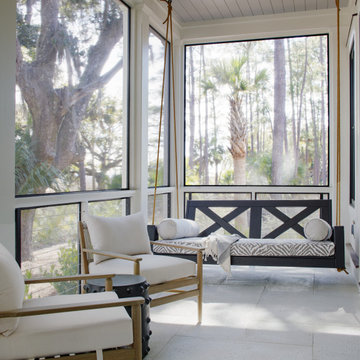
Screen porch with bed swing, cable railing, Hartstone concrete tile floor, shiplap wood ceiling, and views of live oak and marsh.
Verglaste, Überdachte Klassische Veranda hinter dem Haus mit Betonboden und Drahtgeländer in Charleston
Verglaste, Überdachte Klassische Veranda hinter dem Haus mit Betonboden und Drahtgeländer in Charleston

Geräumige, Überdachte Maritime Veranda hinter dem Haus mit Säulen, Dielen und Holzgeländer in Charleston
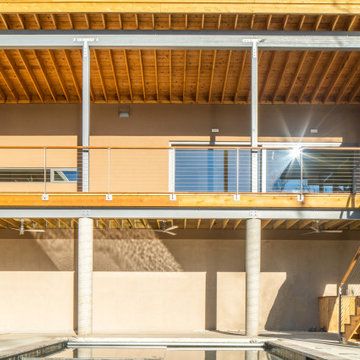
Multiple floating decks and porches reach out toward the river from the house. An immediate indoor outdoor connection is emphasized from every major room.
Veranda mit unterschiedlichen Geländermaterialien Ideen und Design
8
