Veranda mit unterschiedlichen Geländermaterialien Ideen und Design
Suche verfeinern:
Budget
Sortieren nach:Heute beliebt
161 – 180 von 2.976 Fotos
1 von 2

Geräumige, Überdachte Moderne Veranda hinter dem Haus mit Säulen, Natursteinplatten und Stahlgeländer in Atlanta
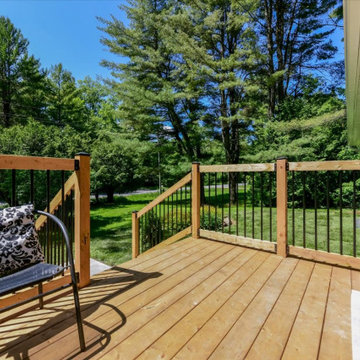
Überdachtes Klassisches Veranda im Vorgarten mit Dielen und Mix-Geländer in Toronto
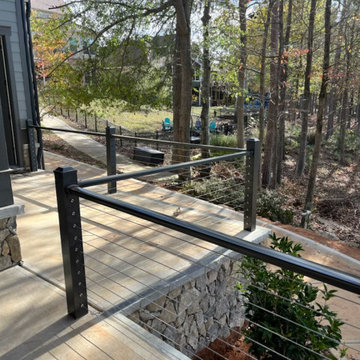
We completed these cable rails and screened for these folks in Lavonia. Give us a call today for help in getting your outdoor space just right. #screenmobile #screenmobilenega #screenedporch #screenedinporch #cablerailing
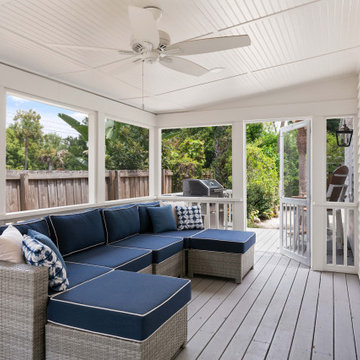
This screened side porch creates another family gathering spot. The screened porch is essential in this coastal region and was an addition to the original structure during this renovation.
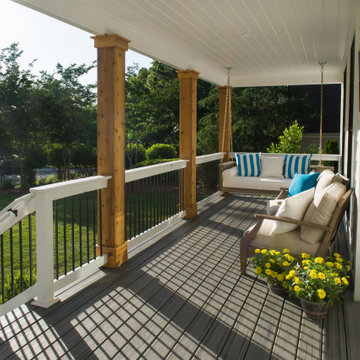
AFTER: Georgia Front Porch designed and built a full front porch that complemented the new siding and landscaping. This farmhouse-inspired design features a 41 ft. long composite floor, 4x4 timber posts, tongue and groove ceiling covered by a black, standing seam metal roof.
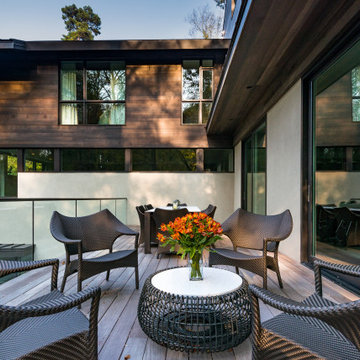
Große, Überdachte Moderne Veranda neben dem Haus mit Dielen und Glasgeländer in Atlanta
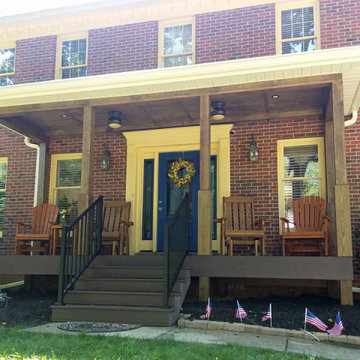
This traditional brick home in Greensboro NC originally featured an equally traditional brick stoop. Archadeck of the Piedmont Triad designed and built a rocking chair front porch, keeping with the architectural design of the home. The porch features substantial wooden columns with matching stained wood ceiling finish and low-maintenance stair railings. The porch ceiling also includes recessed lighting and lighted ceiling fans.
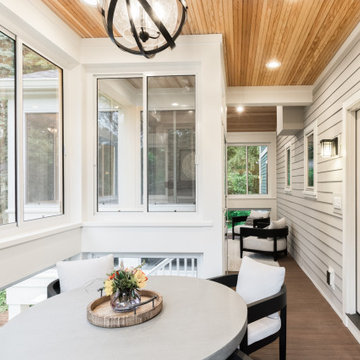
A separate seating area right off the inside dining room is the perfect spot for breakfast al-fresco...without the bugs, in this screened porch addition. Design and build is by Meadowlark Design+Build in Ann Arbor, MI. Photography by Sean Carter, Ann Arbor, MI.
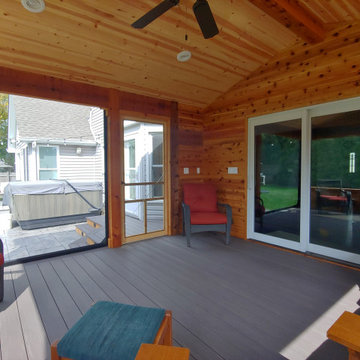
Mittelgroße, Verglaste, Überdachte Rustikale Veranda hinter dem Haus mit Dielen und Mix-Geländer in Chicago
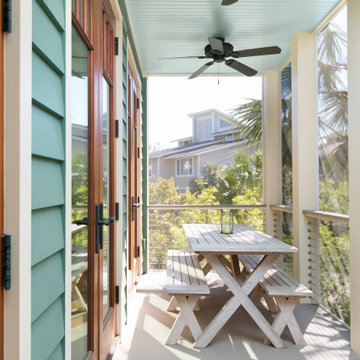
Views and access to the screen porch was increased with the series of new french doors.
Kleine, Verglaste Maritime Veranda neben dem Haus mit Drahtgeländer in Charleston
Kleine, Verglaste Maritime Veranda neben dem Haus mit Drahtgeländer in Charleston
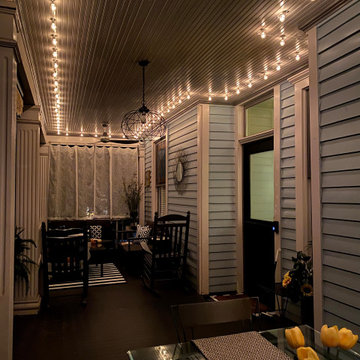
This porch, located in Grant Park, had been the same for many years with typical rocking chairs and a couch. The client wanted to make it feel more like an outdoor room and add much needed storage for gardening tools, an outdoor dining option, and a better flow for seating and conversation.
My thought was to add plants to provide a more cozy feel, along with the rugs, which are made from recycled plastic and easy to clean. To add curtains on the north and south sides of the porch; this reduces rain entry, wind exposure, and adds privacy.
This renovation was designed by Heidi Reis of Abode Agency LLC who serves clients in Atlanta including but not limited to Intown neighborhoods such as: Grant Park, Inman Park, Midtown, Kirkwood, Candler Park, Lindberg area, Martin Manor, Brookhaven, Buckhead, Decatur, and Avondale Estates.
For more information on working with Heidi Reis, click here: https://www.AbodeAgency.Net/
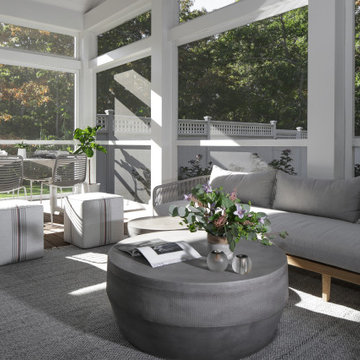
This screened porch brings indoor elegance outside, with a flat screen TV, (not shown), the casual seating area and an additional dining option - the perfect breakfast spot. This area leads out to the sun deck, pool , jacuzzi. Let the sunshine in!!
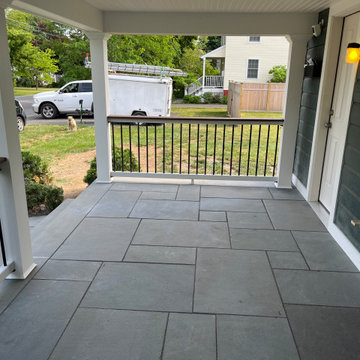
Front Porch Renovation with Bluestone Patio and Beautiful Railings.
Designed to be Functional and Low Maintenance with Composite Ceiling, Columns and Railings
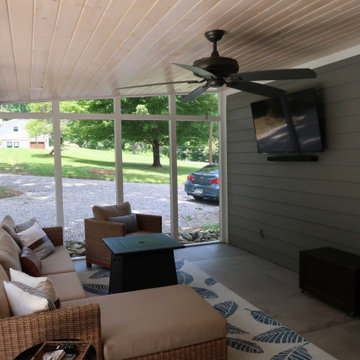
No bugs going to bother me
Mittelgroße, Verglaste, Überdachte Moderne Veranda hinter dem Haus mit Betonplatten und Holzgeländer in Sonstige
Mittelgroße, Verglaste, Überdachte Moderne Veranda hinter dem Haus mit Betonplatten und Holzgeländer in Sonstige
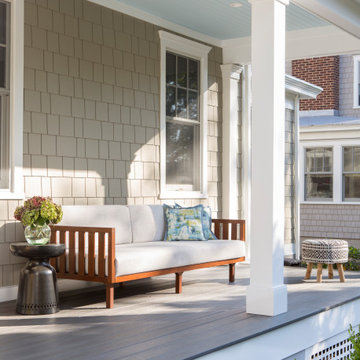
Our Princeton architects designed a new porch for this older home creating space for relaxing and entertaining outdoors. New siding and windows upgraded the overall exterior look. Our architects designed the columns and window trim in similar styles to create a cohesive whole. We designed a wide, open entry staircase with lighting and a handrail on one side.
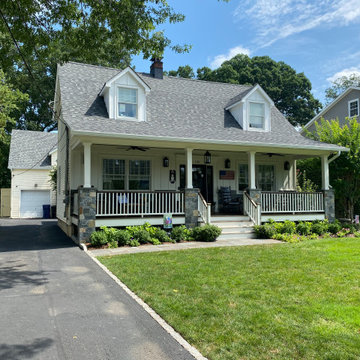
Überdachtes Klassisches Veranda im Vorgarten mit Dielen und Holzgeländer in New York
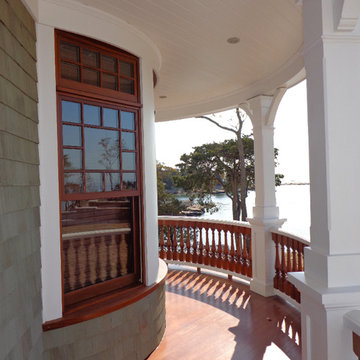
This wraparound porch offers the perfect location to find shelter from the midday sun, enjoy a cool drink, and take in panoramic views of Long Island Sound.
Jim Fiora Photography LLC
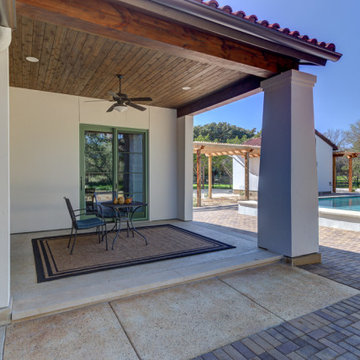
Mittelgroßes Mediterranes Veranda im Vorgarten mit Wasserspiel, Natursteinplatten, Pergola und Holzgeländer in Austin
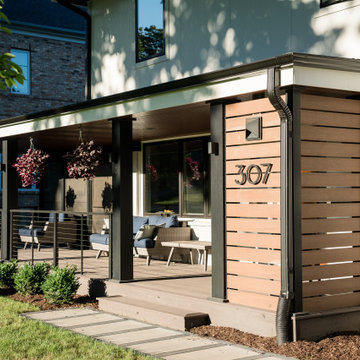
Full exterior modern re-design, with new front porch of a home in Hinsdale, IL using DesignRail® Kits and CableRail.
Modernes Veranda im Vorgarten mit Stahlgeländer in Chicago
Modernes Veranda im Vorgarten mit Stahlgeländer in Chicago
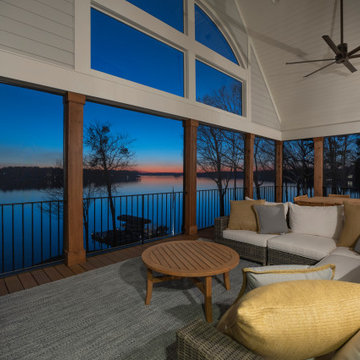
Verglaste, Überdachte Veranda hinter dem Haus mit Stahlgeländer in Atlanta
Veranda mit unterschiedlichen Geländermaterialien Ideen und Design
9