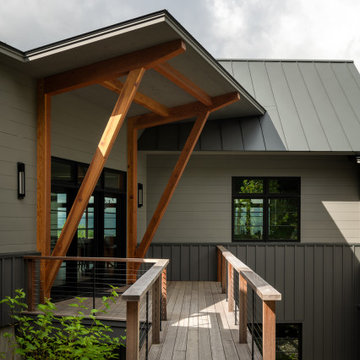Veranda mit unterschiedlichen Geländermaterialien Ideen und Design
Suche verfeinern:
Budget
Sortieren nach:Heute beliebt
81 – 100 von 2.976 Fotos
1 von 2
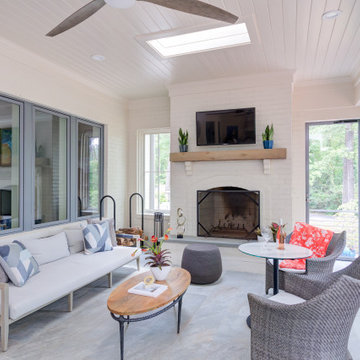
Modern outdoor living space with retractable blinds , modern outdoor furniture and grey tile flooring
Große, Verglaste Klassische Veranda hinter dem Haus mit Stahlgeländer in Raleigh
Große, Verglaste Klassische Veranda hinter dem Haus mit Stahlgeländer in Raleigh
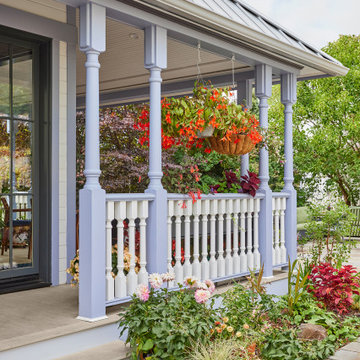
Photo by Cindy Apple
Mittelgroße, Überdachte Klassische Veranda hinter dem Haus mit Natursteinplatten und Holzgeländer in Seattle
Mittelgroße, Überdachte Klassische Veranda hinter dem Haus mit Natursteinplatten und Holzgeländer in Seattle
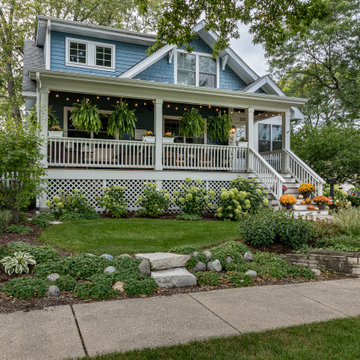
Überdachtes Klassisches Veranda im Vorgarten mit Verkleidung, Betonboden und Holzgeländer in Chicago
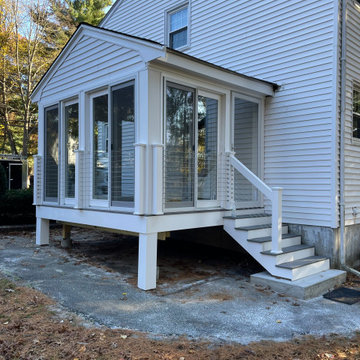
We completely rejuvenated this old deteriorated porch with rotted joists, decking, and wooden framed screens by first reconstructing the PT framing, adding a PT post and beam with two frost footings, Enclosing the underside with exterior AC Plywood, doubling the joists to every 8" oc to accept our new Fiberon composite decking, re-framing the post, adding new 60" sliders (4) and Larson Storm door/panel, complete weatherproofing with membrane flashing, New White Versatex Composite PVC trim inside and out, a new set of stairs with 4000 psi stair pad and uplift anchors, and a beautiful stainless steel cable rail to 36" height from Atlantis Cable Rail Systems. New PVC soffits and fascias also. New gutters to follow.
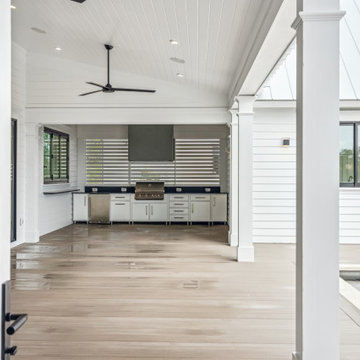
Mittelgroße, Überdachte Maritime Veranda hinter dem Haus mit Outdoor-Küche, Dielen und Drahtgeländer in Charleston
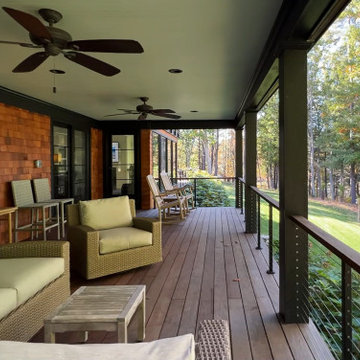
Große, Überdachte Urige Veranda hinter dem Haus mit Säulen und Drahtgeländer in Boston
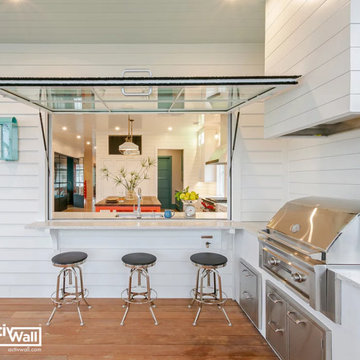
For some design inspiration with a Lowcountry feel, check out this custom home on Sullivan's Island, as featured in Charleston Home + Design Magazine.
The ActivWall Gas Strut Window used creates a stylish and functional indoor-outdoor entertaining space. For added peace of mind, our products are impact tested for safety in hurricane zones and include a 10-year residential warranty.
Architect: Clarke Design Group
Builder: Diament Building Corp.
Designer: LuAnn Oliver McCants
#GasStrutWindow #CoastalLiving #MadeinUSA Martinsville Made #CharlestonSC
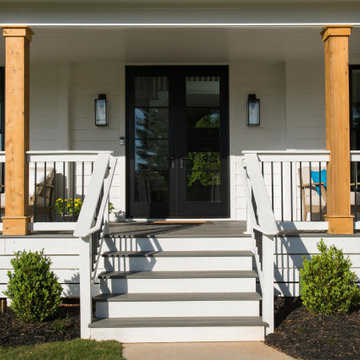
AFTER: Georgia Front Porch designed and built a full front porch that complemented the new siding and landscaping. This farmhouse-inspired design features a 41 ft. long composite floor, 4x4 timber posts, tongue and groove ceiling covered by a black, standing seam metal roof.

Custom screen porch design on our tiny house/cabin build in Barnum MN. 2/3 concrete posts topped by 10x10 pine timbers stained cedartone. 2 steel plates in between timber and concrete. 4x8 pine timbers painted black, along with screen frame. All of these natural materials and color tones pop nicely against the white metal siding and galvalume roofing. Black framing designed to disappear with black screens leaving the wood and concrete to jump out.

Geräumige, Verglaste Klassische Veranda hinter dem Haus mit Sonnenschutz und Drahtgeländer in Washington, D.C.

Outdoor space of Newport
Geräumige, Überdachte Moderne Veranda hinter dem Haus mit Kamin, Natursteinplatten und Drahtgeländer in Nashville
Geräumige, Überdachte Moderne Veranda hinter dem Haus mit Kamin, Natursteinplatten und Drahtgeländer in Nashville
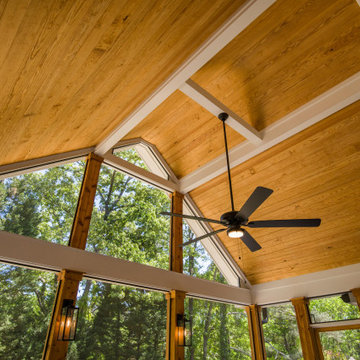
This expansive, 16' x 16' screened porch features a vaulted tongue and groove ceiling. Grey Fiberon composite decking matches the deck outside. The porch walls were constructed of pressure treated materials with 8" square, cedar column posts.
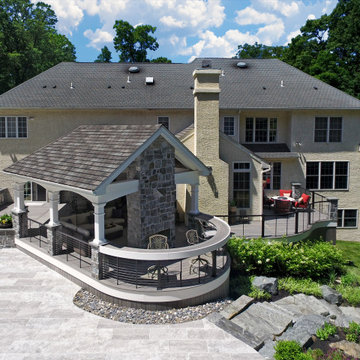
Mittelgroße Klassische Veranda hinter dem Haus mit Kamin und Stahlgeländer in Sonstige
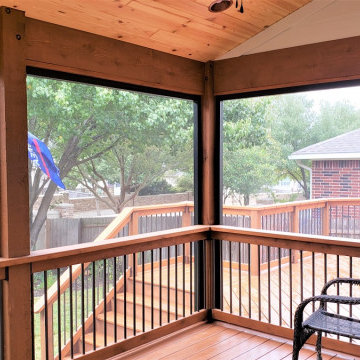
These Forest Creek homeowners love their custom-designed deck and screened porch combination. They will enjoy having plenty of room for relaxing, grilling and dining outdoors.
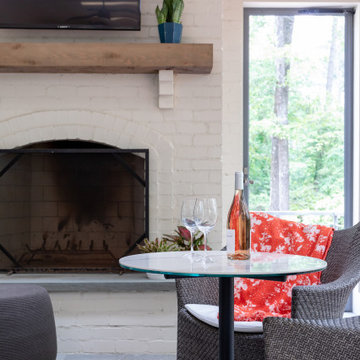
Modern outdoor living space with retractable blinds , modern outdoor furniture and grey tile flooring
Große, Verglaste Klassische Veranda hinter dem Haus mit Stahlgeländer in Raleigh
Große, Verglaste Klassische Veranda hinter dem Haus mit Stahlgeländer in Raleigh
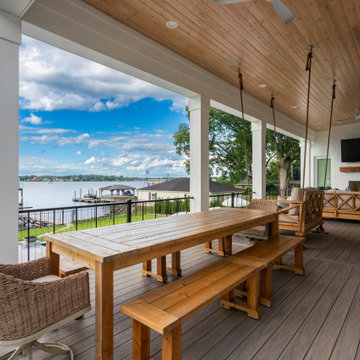
Large Back porch with dining table, swing, rustic furniture, white brick fireplace, and wood accents. Beautiful lake view.
Große Maritime Veranda hinter dem Haus mit Kamin, Dielen und Stahlgeländer in Charlotte
Große Maritime Veranda hinter dem Haus mit Kamin, Dielen und Stahlgeländer in Charlotte
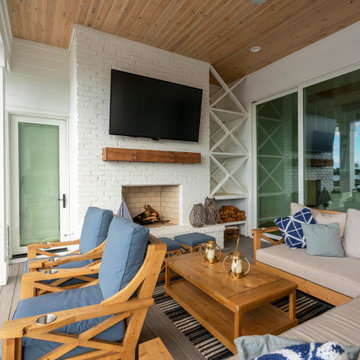
Large Back porch with rustic furniture, white brick fireplace, and wood accents.
Große Maritime Veranda hinter dem Haus mit Kamin, Dielen und Stahlgeländer in Charlotte
Große Maritime Veranda hinter dem Haus mit Kamin, Dielen und Stahlgeländer in Charlotte
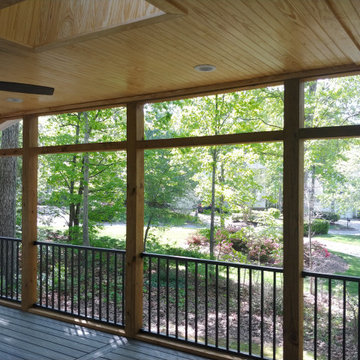
Große Veranda hinter dem Haus mit Kamin und Stahlgeländer in Raleigh
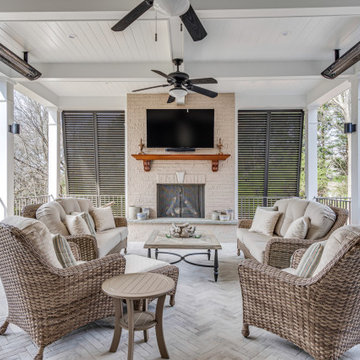
Große, Überdachte Maritime Veranda hinter dem Haus mit Kamin, Pflastersteinen und Stahlgeländer in Sonstige
Veranda mit unterschiedlichen Geländermaterialien Ideen und Design
5
