Veranda mit unterschiedlichen Geländermaterialien Ideen und Design
Suche verfeinern:
Budget
Sortieren nach:Heute beliebt
121 – 140 von 2.976 Fotos
1 von 2
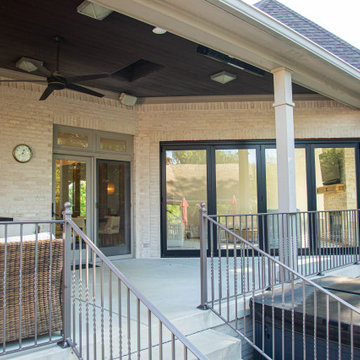
The back porch also received updates including a new wall of sliding glass.
Große, Überdachte Veranda hinter dem Haus mit Betonplatten und Stahlgeländer in Indianapolis
Große, Überdachte Veranda hinter dem Haus mit Betonplatten und Stahlgeländer in Indianapolis
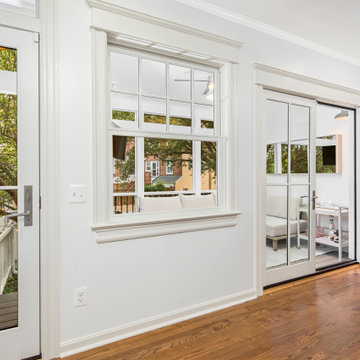
This homeowner came to us with a design for a screen porch to create a comfortable space for family and entertaining. We helped finalize materials and details, including French doors to the porch, Trex decking, low-maintenance trim, siding, and decking, and a new full-light side door that leads to stairs to access the backyard. The porch also features a beadboard ceiling, gas firepit, and a ceiling fan. Our master electrician also recommended LED tape lighting under each tread nosing for brightly lit stairs.

Großes, Überdachtes Klassisches Veranda im Vorgarten mit Säulen, Betonplatten und Mix-Geländer in Minneapolis

Renovation to a 1922 historic bungalow in downtown Stuart, FL.
Mittelgroßes, Überdachtes Uriges Veranda im Vorgarten mit Säulen, Betonboden und Holzgeländer in Miami
Mittelgroßes, Überdachtes Uriges Veranda im Vorgarten mit Säulen, Betonboden und Holzgeländer in Miami

Quick facelift of front porch and entryway in the Houston Heights to welcome in the warmer Spring weather.
Kleines Rustikales Veranda im Vorgarten mit Säulen, Dielen, Markisen und Holzgeländer in Houston
Kleines Rustikales Veranda im Vorgarten mit Säulen, Dielen, Markisen und Holzgeländer in Houston
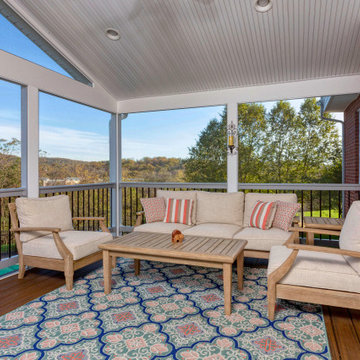
A new screened in porch with Trex Transcends decking with white PVC trim. White vinyl handrails with black round aluminum balusters
Mittelgroße, Verglaste, Überdachte Klassische Veranda hinter dem Haus mit Mix-Geländer in Sonstige
Mittelgroße, Verglaste, Überdachte Klassische Veranda hinter dem Haus mit Mix-Geländer in Sonstige
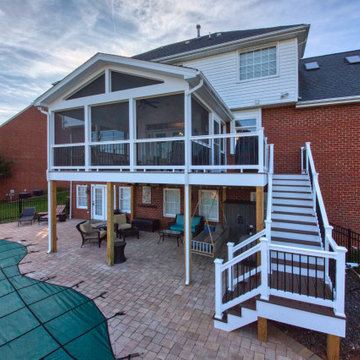
A new screened in porch with Trex Transcends decking with white PVC trim. White vinyl handrails with black round aluminum balusters
Mittelgroße, Verglaste, Überdachte Klassische Veranda hinter dem Haus mit Mix-Geländer in Sonstige
Mittelgroße, Verglaste, Überdachte Klassische Veranda hinter dem Haus mit Mix-Geländer in Sonstige

ポーチ。
シンプルな腰掛があります。
Mittelgroßes, Überdachtes Mid-Century Veranda im Vorgarten mit Säulen, Dielen und Holzgeländer in Sonstige
Mittelgroßes, Überdachtes Mid-Century Veranda im Vorgarten mit Säulen, Dielen und Holzgeländer in Sonstige
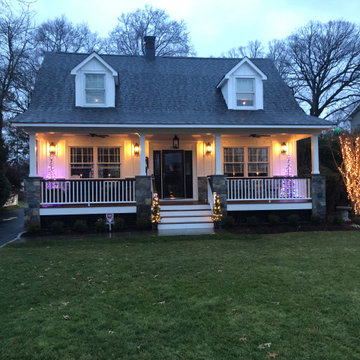
Überdachtes Klassisches Veranda im Vorgarten mit Dielen und Holzgeländer in New York
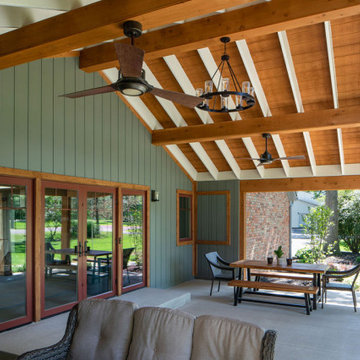
Überdachtes Rustikales Veranda im Vorgarten mit Betonplatten und Holzgeländer in Kolumbus
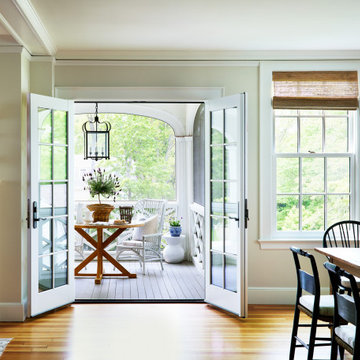
Opening onto the screen porch from the dining room.
Mittelgroße, Überdachte Maritime Veranda neben dem Haus mit Dielen und Holzgeländer in Manchester
Mittelgroße, Überdachte Maritime Veranda neben dem Haus mit Dielen und Holzgeländer in Manchester
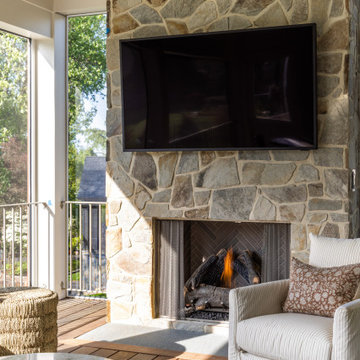
In this transitional home, a screened porch flanks the living room. A glass nana wall allows for indoor/ outdoor entertaining.
Mittelgroße, Verglaste, Überdachte Veranda hinter dem Haus mit Dielen und Stahlgeländer in Washington, D.C.
Mittelgroße, Verglaste, Überdachte Veranda hinter dem Haus mit Dielen und Stahlgeländer in Washington, D.C.
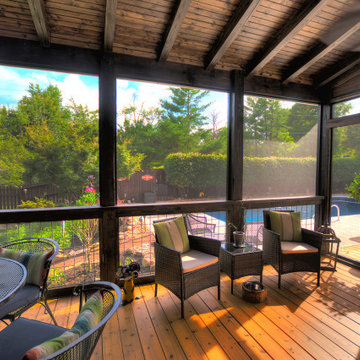
Screen in porch with tongue and groove ceiling with exposed wood beams. Wire cattle railing. Cedar deck with decorative cedar screen door. Espresso stain on wood siding and ceiling. Ceiling fans and joist mount for television.
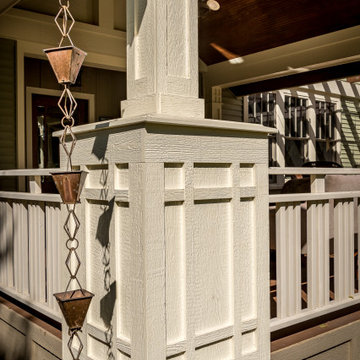
The 4 exterior additions on the home inclosed a full enclosed screened porch with glass rails, covered front porch, open-air trellis/arbor/pergola over a deck, and completely open fire pit and patio - at the front, side and back yards of the home.
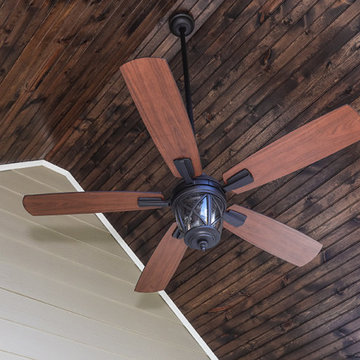
Avalon Screened Porch Addition and Shower Repair
Mittelgroße, Verglaste, Überdachte Klassische Veranda hinter dem Haus mit Betonplatten und Holzgeländer in Atlanta
Mittelgroße, Verglaste, Überdachte Klassische Veranda hinter dem Haus mit Betonplatten und Holzgeländer in Atlanta
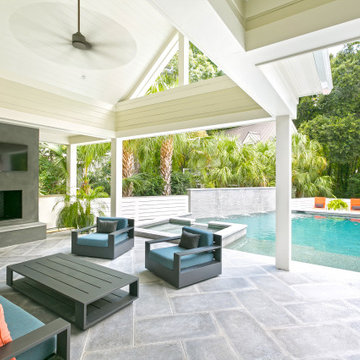
Mittelgroße, Geflieste, Überdachte Klassische Veranda hinter dem Haus mit Kamin und Holzgeländer in Charleston
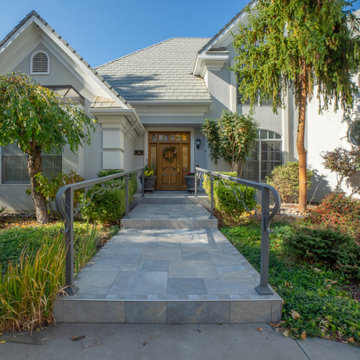
A heated tile entry walk and custom handrail welcome you into this beautiful home.
Großes, Gefliestes Klassisches Veranda im Vorgarten mit Stahlgeländer in Denver
Großes, Gefliestes Klassisches Veranda im Vorgarten mit Stahlgeländer in Denver
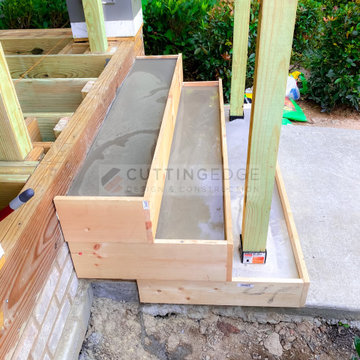
This beautiful new construction craftsman-style home had the typical builder's grade front porch with wood deck board flooring and painted wood steps. Also, there was a large unpainted wood board across the bottom front, and an opening remained that was large enough to be used as a crawl space underneath the porch which quickly became home to unwanted critters.
In order to beautify this space, we removed the wood deck boards and installed the proper floor joists. Atop the joists, we also added a permeable paver system. This is very important as this system not only serves as necessary support for the natural stone pavers but would also firmly hold the sand being used as grout between the pavers.
In addition, we installed matching brick across the bottom front of the porch to fill in the crawl space and painted the wood board to match hand rails and columns.
Next, we replaced the original wood steps by building new concrete steps faced with matching brick and topped with natural stone pavers.
Finally, we added new hand rails and cemented the posts on top of the steps for added stability.
WOW...not only was the outcome a gorgeous transformation but the front porch overall is now much more sturdy and safe!
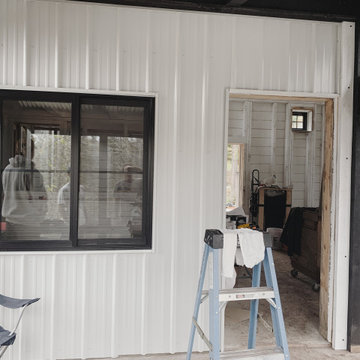
Kleines, Überdachtes Uriges Veranda im Vorgarten mit Säulen, Betonplatten und Stahlgeländer in Minneapolis
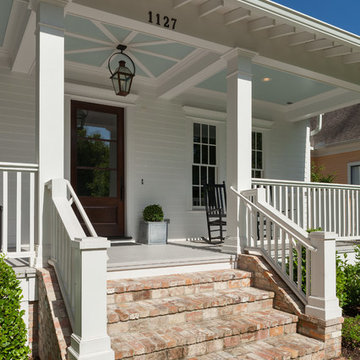
Benjamin Hill Photography
Geräumiges, Überdachtes Country Veranda im Vorgarten mit Holzgeländer in Houston
Geräumiges, Überdachtes Country Veranda im Vorgarten mit Holzgeländer in Houston
Veranda mit unterschiedlichen Geländermaterialien Ideen und Design
7