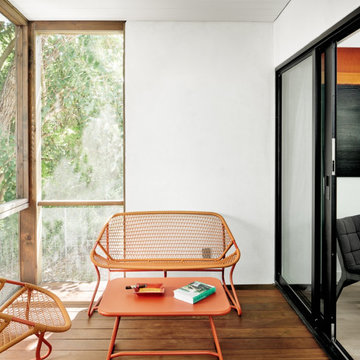Veranda mit unterschiedlichen Geländermaterialien Ideen und Design
Suche verfeinern:
Budget
Sortieren nach:Heute beliebt
61 – 80 von 2.976 Fotos
1 von 2

Front Porch
Großes Landhaus Veranda im Vorgarten mit Säulen, Dielen, Sonnenschutz und unterschiedlichen Geländermaterialien in Jacksonville
Großes Landhaus Veranda im Vorgarten mit Säulen, Dielen, Sonnenschutz und unterschiedlichen Geländermaterialien in Jacksonville
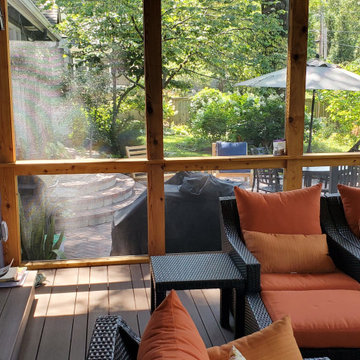
Trust Archadeck of Kansas City for a completely custom porch design, tailored for the way you want to enjoy the areas outside your home.
This Fairway Kansas Screened Porch Features:
✅ Open gable roof/cathedral ceiling
✅ Togue & groove ceiling finish
✅ Electrical installation/ceiling lighting
✅ Cedar porch frame
✅ Premium PetScreen porch screen system
✅ Screen door with inset pet door
✅ Low-maintenance decking/porch floor
✅ Stacked stone porch fireplace
Let’s discuss your new porch design! Call Archadeck of Kansas City at (913) 851-3325.

Avalon Screened Porch Addition and Shower Repair
Mittelgroße, Verglaste, Überdachte Klassische Veranda hinter dem Haus mit Betonplatten und Holzgeländer in Atlanta
Mittelgroße, Verglaste, Überdachte Klassische Veranda hinter dem Haus mit Betonplatten und Holzgeländer in Atlanta
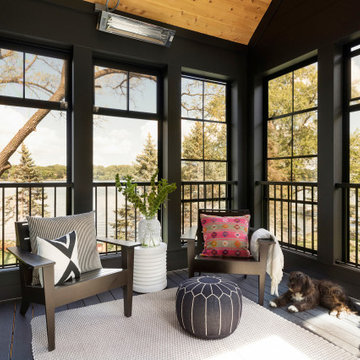
Sunroom with wood ceiling detail.
Mittelgroße, Verglaste Maritime Veranda hinter dem Haus mit Stahlgeländer in Minneapolis
Mittelgroße, Verglaste Maritime Veranda hinter dem Haus mit Stahlgeländer in Minneapolis
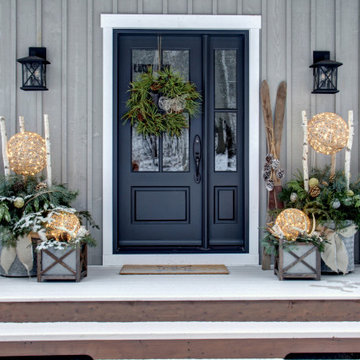
Designer Lyne Brunet
Mittelgroßes, Überdachtes Veranda im Vorgarten mit Kübelpflanzen, Dielen und Holzgeländer in Montreal
Mittelgroßes, Überdachtes Veranda im Vorgarten mit Kübelpflanzen, Dielen und Holzgeländer in Montreal

Check out his pretty cool project was in Overland Park Kansas. It has the following features: paver patio, fire pit, pergola with a bar top, and lighting! To check out more projects like this one head on over to our website!

The homeowners needed to repair and replace their old porch, which they loved and used all the time. The best solution was to replace the screened porch entirely, and include a wrap-around open air front porch to increase curb appeal while and adding outdoor seating opportunities at the front of the house. The tongue and groove wood ceiling and exposed wood and brick add warmth and coziness for the owners while enjoying the bug-free view of their beautifully landscaped yard.
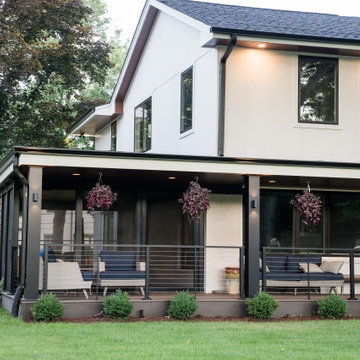
Full exterior modern re-design, with new front porch of a home in Hinsdale, IL using DesignRail® Kits and CableRail.
Modernes Veranda im Vorgarten mit Stahlgeländer in Chicago
Modernes Veranda im Vorgarten mit Stahlgeländer in Chicago

Große, Verglaste, Überdachte Klassische Veranda hinter dem Haus mit Betonplatten und Holzgeländer in Boston
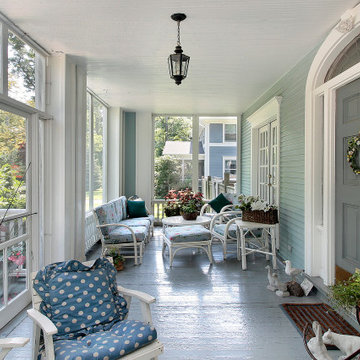
Mittelgroßes, Verglastes, Überdachtes Veranda im Vorgarten mit Dielen und Holzgeländer in Raleigh
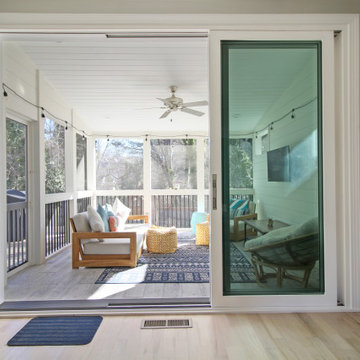
Mittelgroße, Verglaste, Überdachte Moderne Veranda hinter dem Haus mit Holzgeländer in Atlanta

Kleines Rustikales Veranda im Vorgarten mit Pergola und Stahlgeländer in Atlanta

Mittelgroßes, Überdachtes Rustikales Veranda im Vorgarten mit Säulen, Dielen und Stahlgeländer in Denver
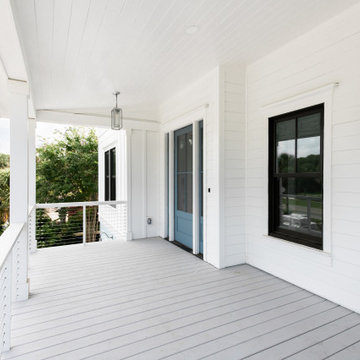
Mittelgroßes, Überdachtes Maritimes Veranda im Vorgarten mit Dielen und Mix-Geländer in Charleston
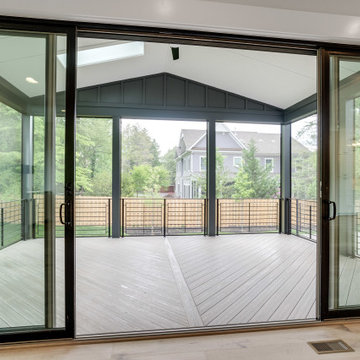
Screened in porch with modern flair.
Große, Verglaste, Überdachte Landhausstil Veranda hinter dem Haus mit Dielen und Stahlgeländer in Washington, D.C.
Große, Verglaste, Überdachte Landhausstil Veranda hinter dem Haus mit Dielen und Stahlgeländer in Washington, D.C.
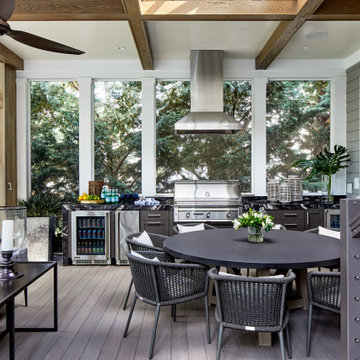
Geräumige Klassische Veranda hinter dem Haus mit Outdoor-Küche, Sonnenschutz und Drahtgeländer in Washington, D.C.

The 4 exterior additions on the home inclosed a full enclosed screened porch with glass rails, covered front porch, open-air trellis/arbor/pergola over a deck, and completely open fire pit and patio - at the front, side and back yards of the home.
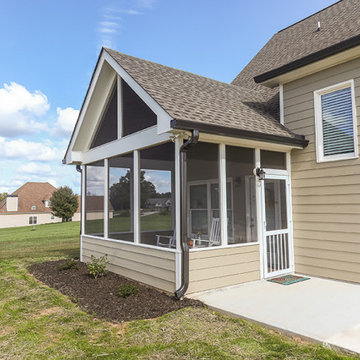
Avalon Screened Porch Addition and Shower Repair
Mittelgroße, Verglaste, Überdachte Klassische Veranda hinter dem Haus mit Betonplatten und Holzgeländer in Atlanta
Mittelgroße, Verglaste, Überdachte Klassische Veranda hinter dem Haus mit Betonplatten und Holzgeländer in Atlanta

Überdachte Klassische Veranda mit Kamin, Natursteinplatten und Holzgeländer in Raleigh
Veranda mit unterschiedlichen Geländermaterialien Ideen und Design
4
