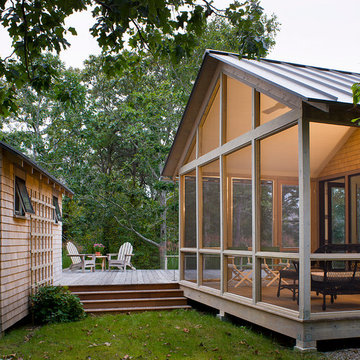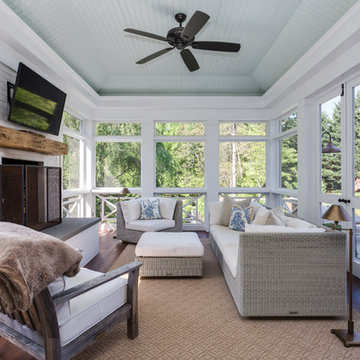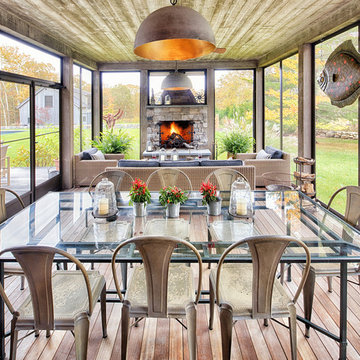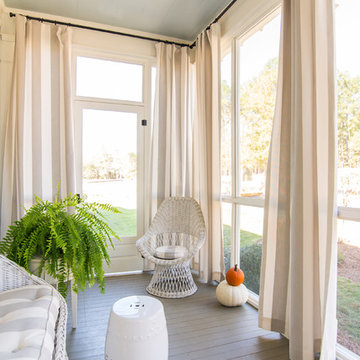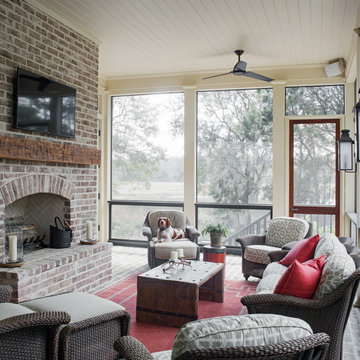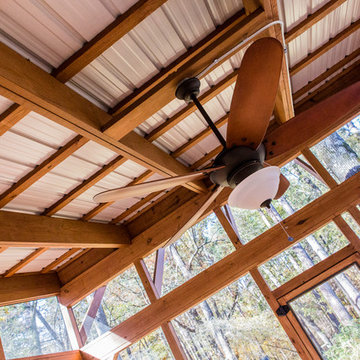Suche verfeinern:
Budget
Sortieren nach:Heute beliebt
1 – 20 von 503 Fotos
1 von 3
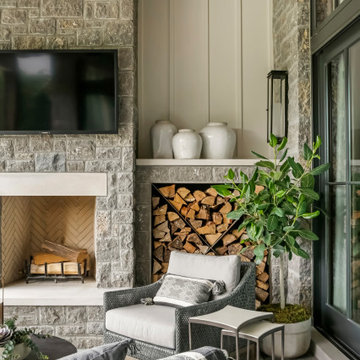
Große, Verglaste, Überdachte Landhausstil Veranda hinter dem Haus mit Natursteinplatten in Nashville
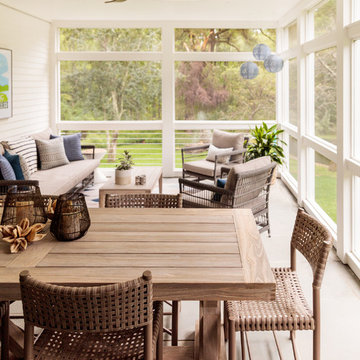
Live out here all summer long in this lovely berkshire outdoor porch
Verglaste, Überdachte Country Veranda in Boston
Verglaste, Überdachte Country Veranda in Boston

Landmark Photography
Verglaste, Überdachte Country Veranda mit Dielen in Minneapolis
Verglaste, Überdachte Country Veranda mit Dielen in Minneapolis
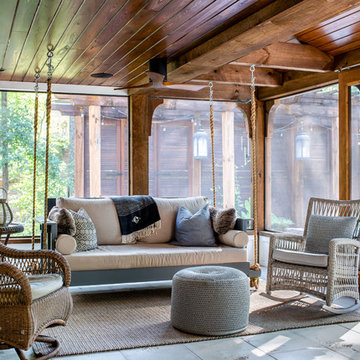
Jeff Herr Photography
Verglaste, Geflieste, Überdachte Landhaus Veranda in Atlanta
Verglaste, Geflieste, Überdachte Landhaus Veranda in Atlanta
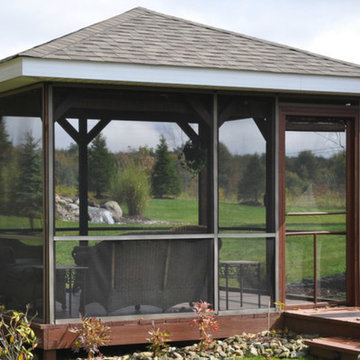
Kleine, Verglaste, Überdachte Country Veranda hinter dem Haus in Cleveland
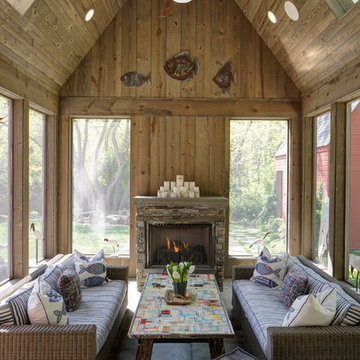
Hausman & Associates, LTD
Verglaste, Überdachte Country Veranda mit Natursteinplatten in Chicago
Verglaste, Überdachte Country Veranda mit Natursteinplatten in Chicago

Perfectly settled in the shade of three majestic oak trees, this timeless homestead evokes a deep sense of belonging to the land. The Wilson Architects farmhouse design riffs on the agrarian history of the region while employing contemporary green technologies and methods. Honoring centuries-old artisan traditions and the rich local talent carrying those traditions today, the home is adorned with intricate handmade details including custom site-harvested millwork, forged iron hardware, and inventive stone masonry. Welcome family and guests comfortably in the detached garage apartment. Enjoy long range views of these ancient mountains with ample space, inside and out.
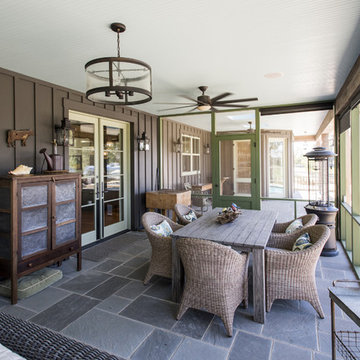
Photography by Andrew Hyslop
Große, Verglaste, Überdachte Landhausstil Veranda hinter dem Haus mit Natursteinplatten in Louisville
Große, Verglaste, Überdachte Landhausstil Veranda hinter dem Haus mit Natursteinplatten in Louisville

Große, Verglaste, Geflieste, Überdachte Landhausstil Veranda hinter dem Haus in Baltimore
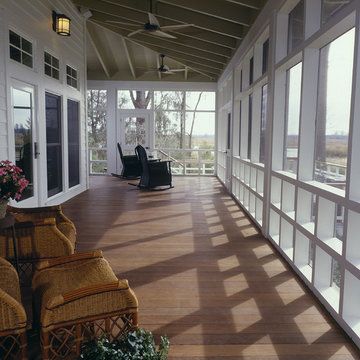
John McManus Photography
Überdachte, Verglaste, Große Landhaus Veranda hinter dem Haus mit Dielen in Atlanta
Überdachte, Verglaste, Große Landhaus Veranda hinter dem Haus mit Dielen in Atlanta
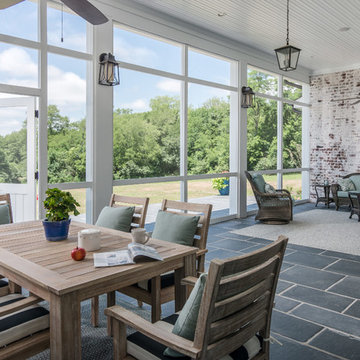
Garett & Carrie Buell of Studiobuell / studiobuell.com
Verglaste, Überdachte Landhausstil Veranda hinter dem Haus mit Natursteinplatten in Nashville
Verglaste, Überdachte Landhausstil Veranda hinter dem Haus mit Natursteinplatten in Nashville
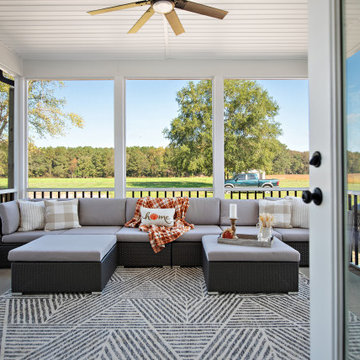
Screen porch that extends the living space.
Große, Verglaste, Überdachte Landhaus Veranda hinter dem Haus in Sonstige
Große, Verglaste, Überdachte Landhaus Veranda hinter dem Haus in Sonstige
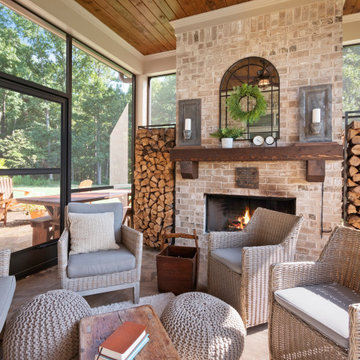
Brick, Stone and Shake Exterior for this Two-Story, 3-Car Garage Home. Arched Front Door Entranceway. Exposed Beam Ceiling in Family Room with Stone Fireplace. Kitchen includes Large Island with Bar Stool Seating, Custom Cabinetry and Stainless Steel Appliances. Hardwood Flooring throughout Living Area. Master Bedroom Features High Craftsman Trim-Package Trey Ceiling and Sitting Area. Large Master Bath with His and Hers Sinks with Free Standing Tub and Thresholdless Entry Shower. Cozy Outdoor Living Space with Covered Porch and Brick Fireplace as well as an Outdoor Stonework Patio.
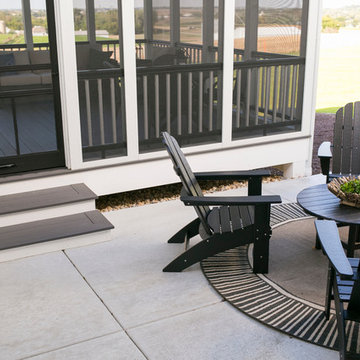
The screen porch and outdoor patio are connected for outdoor living. There is a view of the horse farm from the porch.
Mittelgroße, Verglaste, Überdachte Country Veranda hinter dem Haus mit Dielen in Milwaukee
Mittelgroße, Verglaste, Überdachte Country Veranda hinter dem Haus mit Dielen in Milwaukee
Verglaste Landhausstil Outdoor-Gestaltung Ideen und Design
1






