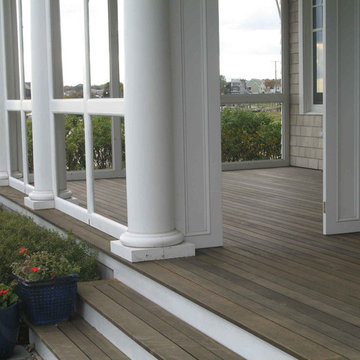Suche verfeinern:
Budget
Sortieren nach:Heute beliebt
1 – 20 von 652 Fotos
1 von 3

Georgia Coast Design & Construction - Southern Living Custom Builder Showcase Home at St. Simons Island, GA
Built on a one-acre, lakefront lot on the north end of St. Simons Island, the Southern Living Custom Builder Showcase Home is characterized as Old World European featuring exterior finishes of Mosstown brick and Old World stucco, Weathered Wood colored designer shingles, cypress beam accents and a handcrafted Mahogany door.
Inside the three-bedroom, 2,400-square-foot showcase home, Old World rustic and modern European style blend with high craftsmanship to create a sense of timeless quality, stability, and tranquility. Behind the scenes, energy efficient technologies combine with low maintenance materials to create a home that is economical to maintain for years to come. The home's open floor plan offers a dining room/kitchen/great room combination with an easy flow for entertaining or family interaction. The interior features arched doorways, textured walls and distressed hickory floors.

A charming beach house porch offers family and friends a comfortable place to socialize while being cooled by ceiling fans. The exterior of this mid-century house needed to remain in sync with the neighborhood after its transformation from a dark, outdated space to a bright, contemporary haven with retro flair.
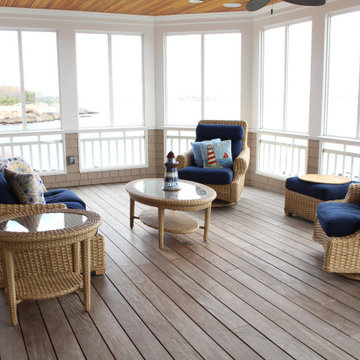
Große, Verglaste, Überdachte Maritime Veranda hinter dem Haus mit Dielen in Boston
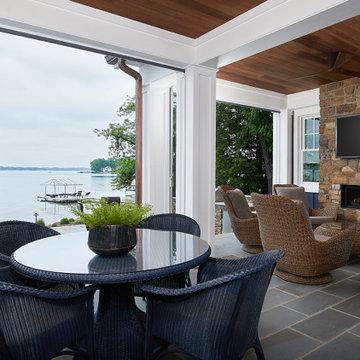
This cozy lake cottage skillfully incorporates a number of features that would normally be restricted to a larger home design. A glance of the exterior reveals a simple story and a half gable running the length of the home, enveloping the majority of the interior spaces. To the rear, a pair of gables with copper roofing flanks a covered dining area and screened porch. Inside, a linear foyer reveals a generous staircase with cascading landing.
Further back, a centrally placed kitchen is connected to all of the other main level entertaining spaces through expansive cased openings. A private study serves as the perfect buffer between the homes master suite and living room. Despite its small footprint, the master suite manages to incorporate several closets, built-ins, and adjacent master bath complete with a soaker tub flanked by separate enclosures for a shower and water closet.
Upstairs, a generous double vanity bathroom is shared by a bunkroom, exercise space, and private bedroom. The bunkroom is configured to provide sleeping accommodations for up to 4 people. The rear-facing exercise has great views of the lake through a set of windows that overlook the copper roof of the screened porch below.
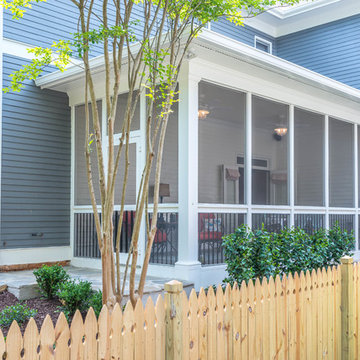
This beautiful, bright screened-in porch is a natural extension of this Atlanta home. With high ceilings and a natural stone stairway leading to the backyard, this porch is the perfect addition for summer.
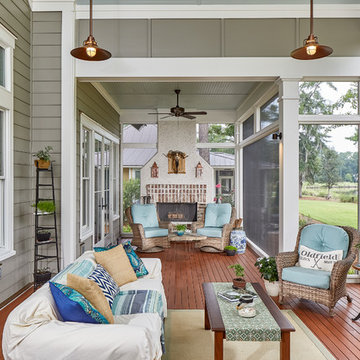
Tom Jenkins Photography
Verglaste, Überdachte, Große Maritime Veranda mit Dielen in Charleston
Verglaste, Überdachte, Große Maritime Veranda mit Dielen in Charleston
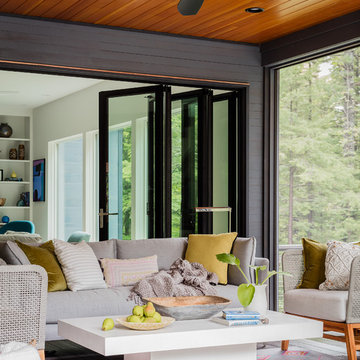
We gave this newly-built weekend home in New London, New Hampshire a colorful and contemporary interior style. The successful result of a partnership with Smart Architecture, Grace Hill Construction and Terri Wilcox Gardens, we translated the contemporary-style architecture into modern, yet comfortable interiors for a Massachusetts family. Creating a lake home designed for gatherings of extended family and friends that will produce wonderful memories for many years to come.
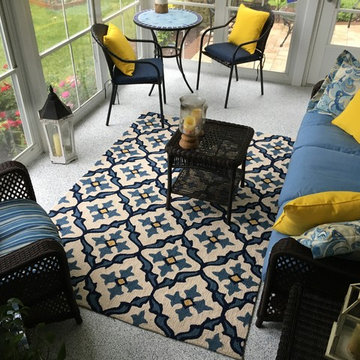
The owners of this beautiful screened-in room chose a custom color blend for their concrete floor coating. They have pulled together an award-winning design. Their floor is now sealed, protected from moisture & mildew, and will give them years of enjoyment.

Chris Giles
Verglaste, Überdachte, Mittelgroße Maritime Veranda hinter dem Haus mit Natursteinplatten in Chicago
Verglaste, Überdachte, Mittelgroße Maritime Veranda hinter dem Haus mit Natursteinplatten in Chicago
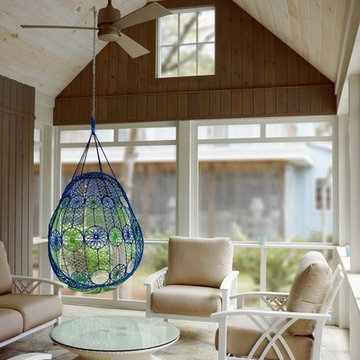
Christopher Snowber
Mittelgroße, Verglaste, Überdachte Maritime Veranda hinter dem Haus mit Natursteinplatten in Washington, D.C.
Mittelgroße, Verglaste, Überdachte Maritime Veranda hinter dem Haus mit Natursteinplatten in Washington, D.C.
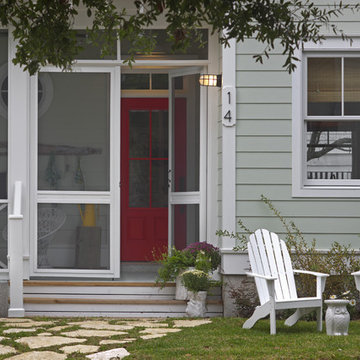
Exterior Paint Color: SW Dewy 6469
Exterior Trim Color: SW Extra White 7006
Door Color: SW Gladiola 6875
Mittelgroßes, Verglastes, Überdachtes Maritimes Veranda im Vorgarten in Atlanta
Mittelgroßes, Verglastes, Überdachtes Maritimes Veranda im Vorgarten in Atlanta
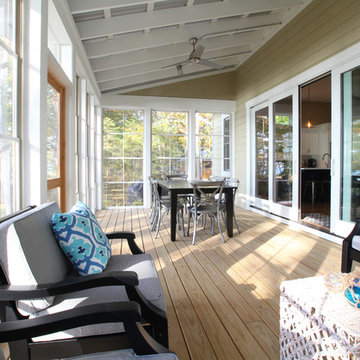
Bigger is not always better, but something of highest quality is. This amazing, size-appropriate Lake Michigan cottage is just that. Nestled in an existing historic stretch of Lake Michigan cottages, this new construction was built to fit in the neighborhood, but outperform any other home in the area concerning energy consumption, LEED certification and functionality. It features 3 bedrooms, 3 bathrooms, an open concept kitchen/living room, a separate mudroom entrance and a separate laundry. This small (but smart) cottage is perfect for any family simply seeking a retreat without the stress of a big lake home. The interior details include quartz and granite countertops, stainless appliances, quarter-sawn white oak floors, Pella windows, and beautiful finishing fixtures. The dining area was custom designed, custom built, and features both new and reclaimed elements. The exterior displays Smart-Side siding and trim details and has a large EZE-Breeze screen porch for additional dining and lounging. This home owns all the best products and features of a beach house, with no wasted space. Cottage Home is the premiere builder on the shore of Lake Michigan, between the Indiana border and Holland.
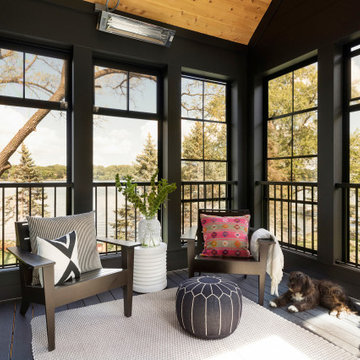
Sunroom with wood ceiling detail.
Mittelgroße, Verglaste Maritime Veranda hinter dem Haus mit Stahlgeländer in Minneapolis
Mittelgroße, Verglaste Maritime Veranda hinter dem Haus mit Stahlgeländer in Minneapolis
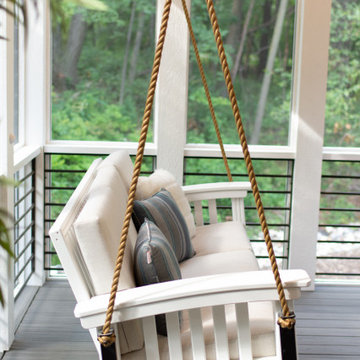
Mittelgroße, Verglaste, Überdachte Maritime Veranda hinter dem Haus mit Dielen in Chicago
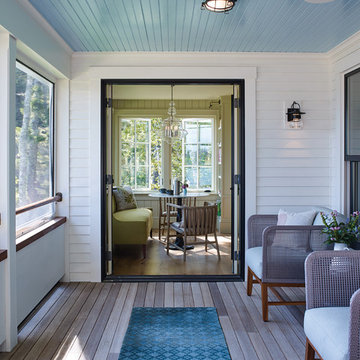
Photo copyright by Darren Setlow | @darrensetlow | darrensetlow.com
Verglaste, Überdachte Maritime Veranda mit Dielen in Portland Maine
Verglaste, Überdachte Maritime Veranda mit Dielen in Portland Maine
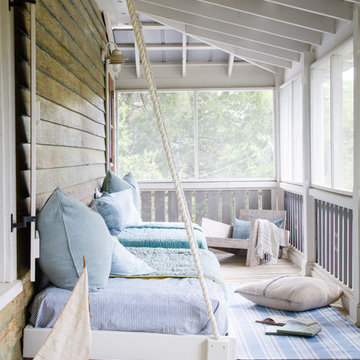
Sleeping porch from Amelia Island project
Verglastes, Überdachtes Maritimes Veranda im Vorgarten mit Dielen in Jacksonville
Verglastes, Überdachtes Maritimes Veranda im Vorgarten mit Dielen in Jacksonville
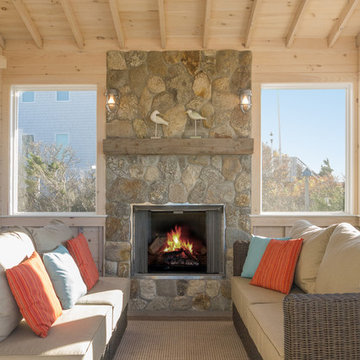
Screen porch with gas fireplace, fieldstone hearth with antique barn wood fir mantle. Pickled pine boarding creates bright space. Exterior storm roller shutter provide protection from storm damage.
Architect: Peter MCDonald
Jon Moore Architectural Photography
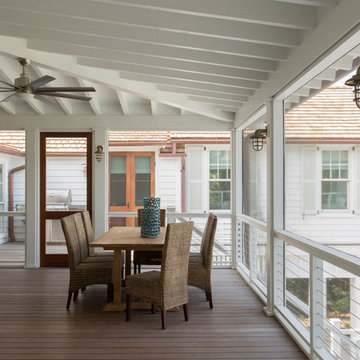
Julia Lynn
Verglaste, Überdachte Maritime Veranda hinter dem Haus in Charleston
Verglaste, Überdachte Maritime Veranda hinter dem Haus in Charleston
Verglaste Maritime Outdoor-Gestaltung Ideen und Design
1







