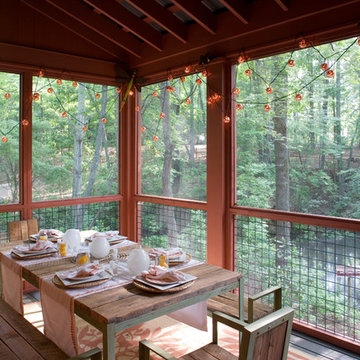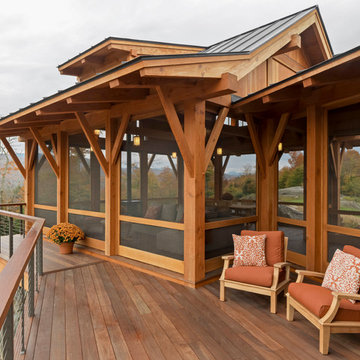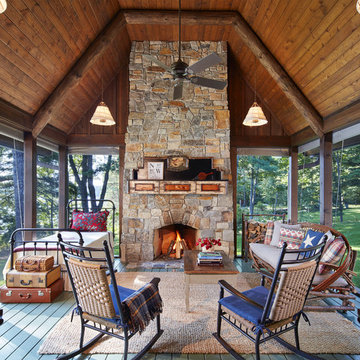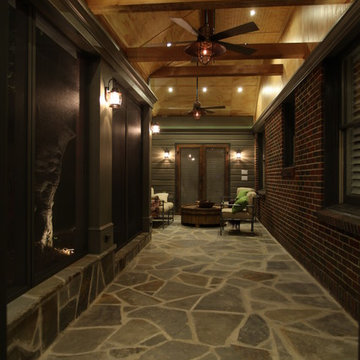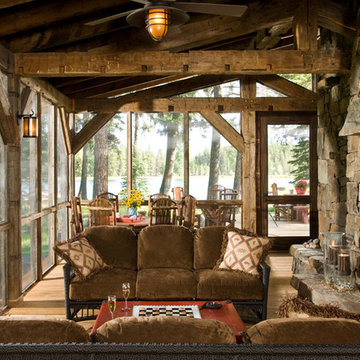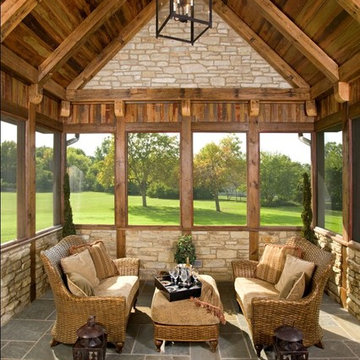Suche verfeinern:
Budget
Sortieren nach:Heute beliebt
1 – 20 von 1.597 Fotos
1 von 3
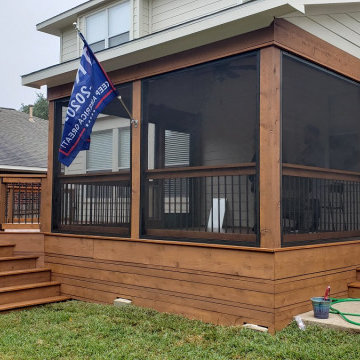
This Round Rock, TX porch and deck are tied in to the home's rear wall. We designed a shed roof porch cover with a closed gable end, finished with soffit and fascia overhangs. The ceiling inside the screened porch is made of prefinished tongue-and-groove Synergy Wood in Clear Pine.

Custom outdoor Screen Porch with Scandinavian accents, indoor / outdoor coffee table, outdoor woven swivel chairs, fantastic styling, and custom outdoor pillows
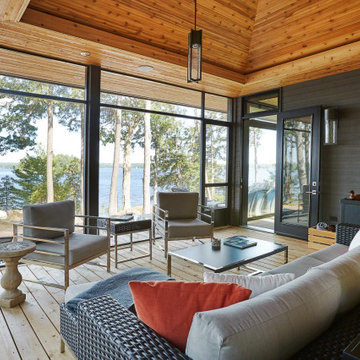
A covered outdoor oasis overlooking the water.
Mittelgroße, Überdachte, Verglaste Rustikale Veranda mit Dielen in Toronto
Mittelgroße, Überdachte, Verglaste Rustikale Veranda mit Dielen in Toronto
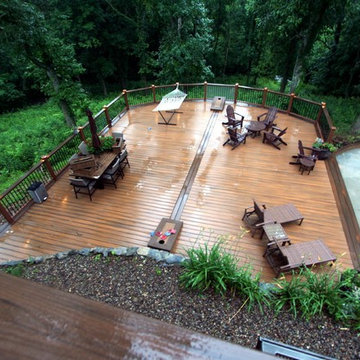
The Waterfall Deck.
Look closely, and you will catch a glimpse of the hidden waterfall tumbling through the woods beyond the deck. Whether reading a book, catching some rays, sneaking a nap, or tossing a quick match of cornhole ( custom Trex cornhole boards courtesy of Lance Kramer), this secluded sun deck is sure to slip you away from the day's stresses.
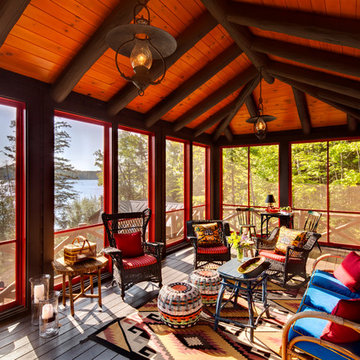
A stunning screen porch overlooks Star Lake.
Verglaste Urige Veranda mit Dielen in Milwaukee
Verglaste Urige Veranda mit Dielen in Milwaukee
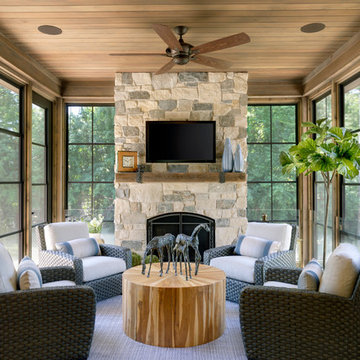
A spacious porch with fireplace is adjacent to the kitchen and dining - Photo by SpaceCrafting
Mittelgroße, Verglaste, Überdachte Rustikale Veranda hinter dem Haus
Mittelgroße, Verglaste, Überdachte Rustikale Veranda hinter dem Haus
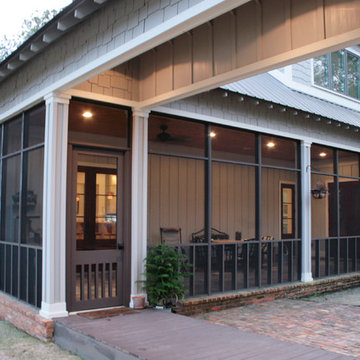
The one-acre lot had to have approximately 45 to 50 mature pine trees removed for the house and garage construction. The owners decided to mill the trees on the lot with the help of a local contractor who operates a portable saw mill that was brought to the site. 90% of the house interior trim as well as the the front and rear porch ceilings are from the mature pine trees cut down on the lot.
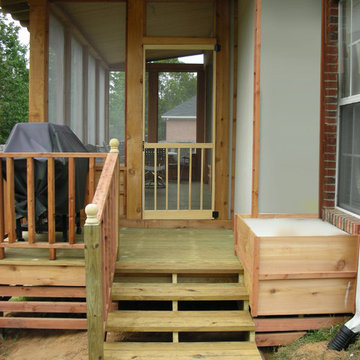
Mittelgroße, Verglaste, Überdachte Rustikale Veranda hinter dem Haus mit Dielen in Sonstige
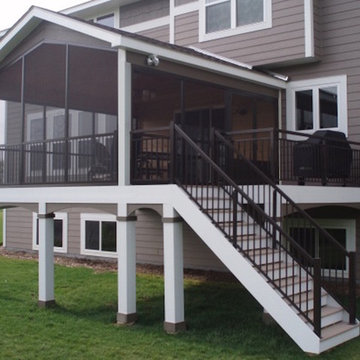
Screen Porch, Open Gable End, MVAS Aluminum Railing, Maintenance Free, Wrapped Posts, Arched Beams
Location: Plymouth
Große, Überdachte, Verglaste Urige Veranda hinter dem Haus mit Dielen in Minneapolis
Große, Überdachte, Verglaste Urige Veranda hinter dem Haus mit Dielen in Minneapolis
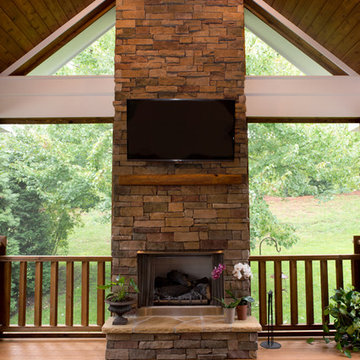
Evergreen Studio
Mittelgroße, Verglaste, Überdachte Urige Veranda hinter dem Haus mit Dielen in Charlotte
Mittelgroße, Verglaste, Überdachte Urige Veranda hinter dem Haus mit Dielen in Charlotte
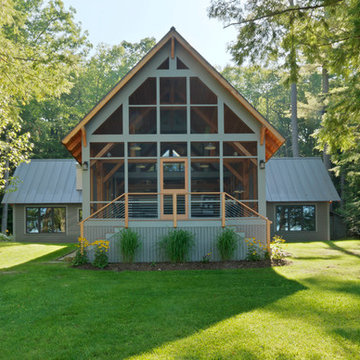
Susan Teare
Mittelgroßes, Verglastes Rustikales Veranda im Vorgarten in Burlington
Mittelgroßes, Verglastes Rustikales Veranda im Vorgarten in Burlington
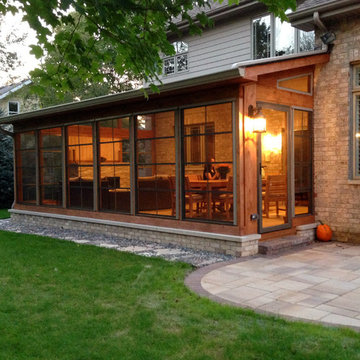
Custom screen porch features a cozy stone fireplace, cathedral ceilings, and vinyl 4-track windows.
http://chicagoland.archadeck.com/
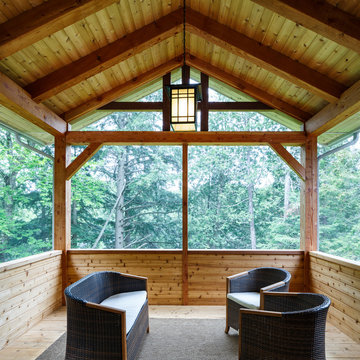
Cedar timber frame screen porch in the forest
Kleine, Verglaste, Überdachte Urige Veranda hinter dem Haus mit Dielen in Ottawa
Kleine, Verglaste, Überdachte Urige Veranda hinter dem Haus mit Dielen in Ottawa
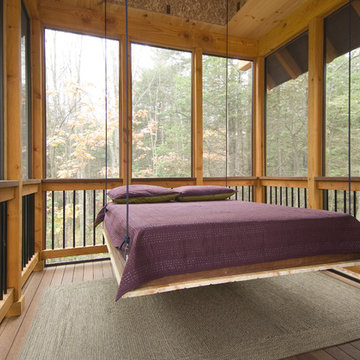
This unique Old Hampshire Designs timber frame home has a rustic look with rough-cut beams and tongue and groove ceilings, and is finished with hard wood floors through out. The centerpiece fireplace is of all locally quarried granite, built by local master craftsmen. This Lake Sunapee area home features a drop down bed set on a breezeway perfect for those cool summer nights.
Built by Old Hampshire Designs in the Lake Sunapee/Hanover NH area
Timber Frame by Timberpeg
Photography by William N. Fish
Verglaste Rustikale Outdoor-Gestaltung Ideen und Design
1






