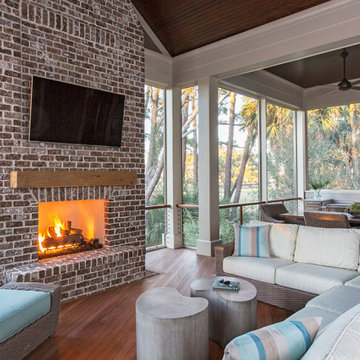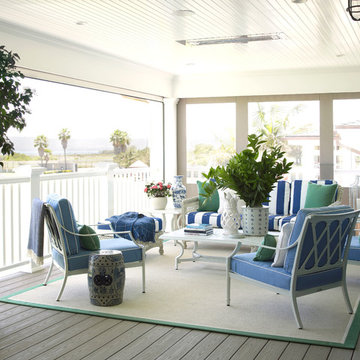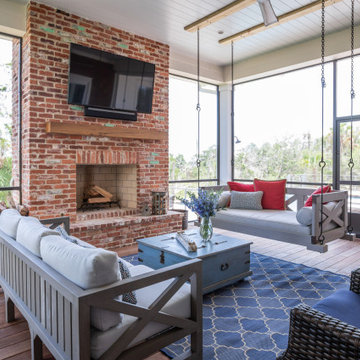Suche verfeinern:
Budget
Sortieren nach:Heute beliebt
21 – 40 von 657 Fotos
1 von 3
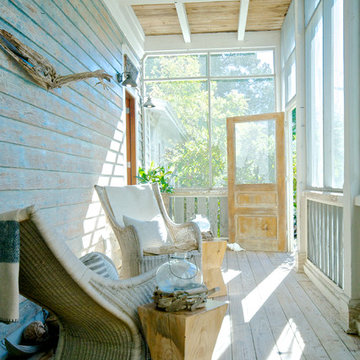
Wally Sears, Julia Starr Sanford, Mark David Major
Überdachte, Verglaste Maritime Veranda in Jacksonville
Überdachte, Verglaste Maritime Veranda in Jacksonville
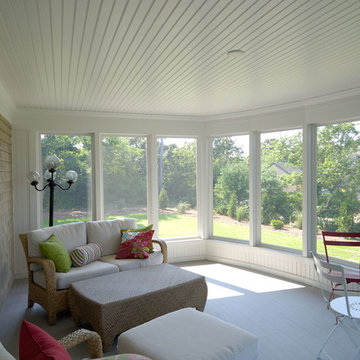
Stansbury Photography
Große, Verglaste, Überdachte Maritime Veranda hinter dem Haus in Boston
Große, Verglaste, Überdachte Maritime Veranda hinter dem Haus in Boston

Georgia Coast Design & Construction - Southern Living Custom Builder Showcase Home at St. Simons Island, GA
Built on a one-acre, lakefront lot on the north end of St. Simons Island, the Southern Living Custom Builder Showcase Home is characterized as Old World European featuring exterior finishes of Mosstown brick and Old World stucco, Weathered Wood colored designer shingles, cypress beam accents and a handcrafted Mahogany door.
Inside the three-bedroom, 2,400-square-foot showcase home, Old World rustic and modern European style blend with high craftsmanship to create a sense of timeless quality, stability, and tranquility. Behind the scenes, energy efficient technologies combine with low maintenance materials to create a home that is economical to maintain for years to come. The home's open floor plan offers a dining room/kitchen/great room combination with an easy flow for entertaining or family interaction. The interior features arched doorways, textured walls and distressed hickory floors.
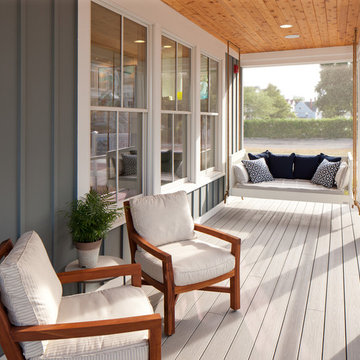
Point West at Macatawa Park, MI
Überdachte, Verglaste Maritime Veranda mit Dielen in Grand Rapids
Überdachte, Verglaste Maritime Veranda mit Dielen in Grand Rapids
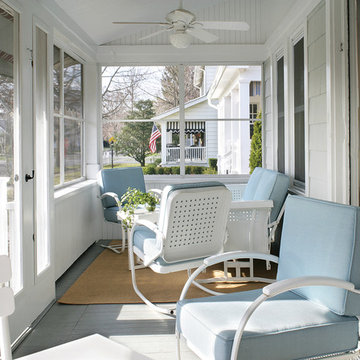
The screened-in porch on this mid-century beach house was updated while remaining in sync with the rest of the neighborhood. Raising the ceiling gave the space a more open feeling and made room for ceiling fans with light boxes to illuminate balmy summer evenings. Beadboard panels on the outside walls and ceiling added a vertical rhythm while maintaining the mid-century ambiance.
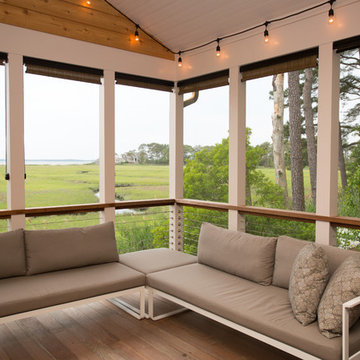
Screened in porch with Ipe decking
photo: Carolyn Watson
Boardwalk Builders, Rehoboth Beach, DE
www.boardwalkbuilders.com
Mittelgroße, Verglaste, Überdachte Maritime Veranda hinter dem Haus mit Dielen in Sonstige
Mittelgroße, Verglaste, Überdachte Maritime Veranda hinter dem Haus mit Dielen in Sonstige
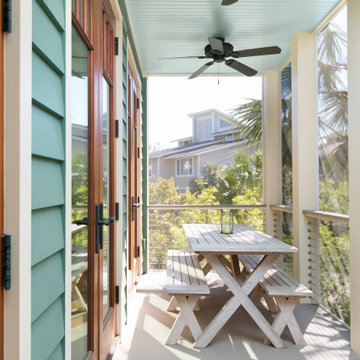
Views and access to the screen porch was increased with the series of new french doors.
Kleine, Verglaste Maritime Veranda neben dem Haus mit Drahtgeländer in Charleston
Kleine, Verglaste Maritime Veranda neben dem Haus mit Drahtgeländer in Charleston
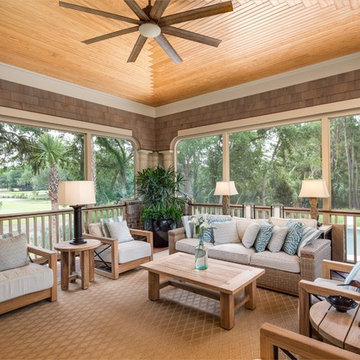
Screened-in sunroom/porch with Romanesque column details.
Große, Verglaste, Überdachte Maritime Veranda mit Dielen in Charleston
Große, Verglaste, Überdachte Maritime Veranda mit Dielen in Charleston
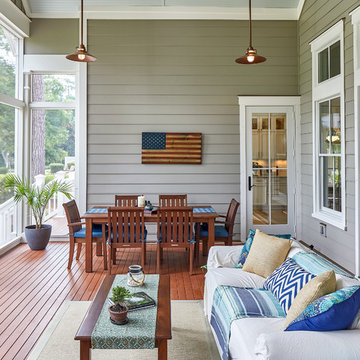
Tom Jenkins Photography
Große, Verglaste, Überdachte Maritime Veranda hinter dem Haus in Charleston
Große, Verglaste, Überdachte Maritime Veranda hinter dem Haus in Charleston
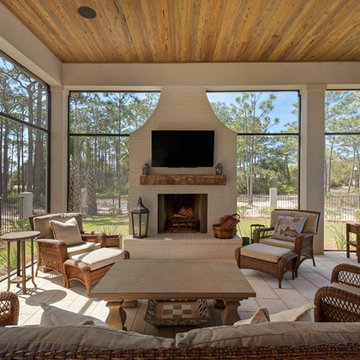
The home's exterior is designed to be a quiet oasis to overlook the in-ground pool and lake. There are covered porches and balconies that extend across the home's exterior. There is an outdoor kitchen, and tranquil seating areas surrounding the pool on the lower porch. A screened in porch has an outdoor fireplace and comfortable seating. Built by Phillip Vlahos of Destin Custom Home Builders. It was designed by Bob Chatham Custom Home Design and decorated by Allyson Runnels.
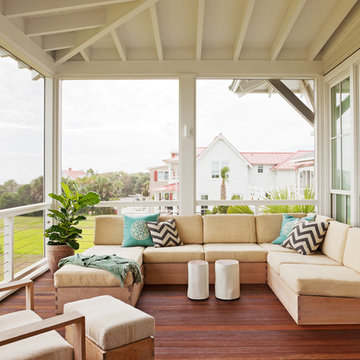
Just off the kitchen, the top floor screened porch is a favorite area from which to look out at the ocean. A sectional sofa suited for the outdoors offers plenty of comfortable lounging or entertaining friends.
Photo Credit: Julia Lynn
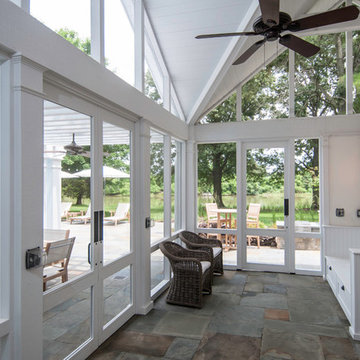
Große, Verglaste, Überdachte Maritime Veranda hinter dem Haus mit Natursteinplatten in Washington, D.C.
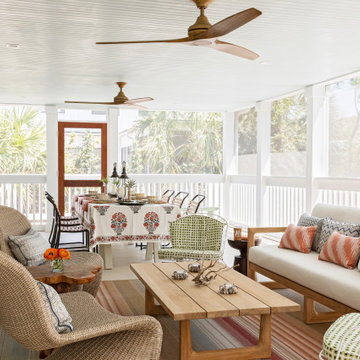
Große, Verglaste, Überdachte Maritime Veranda hinter dem Haus mit Holzgeländer in Charleston
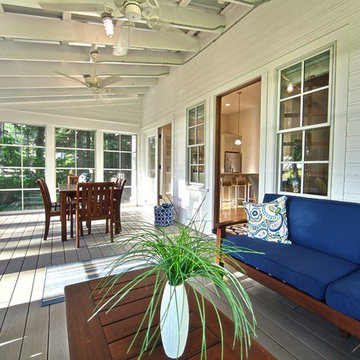
This site hosted a 1850s Farmhouse and 1920s Cottage. Newly renovated, they make for excellent guest cottages with fun living spaces!
Kleine, Verglaste, Überdachte Maritime Veranda hinter dem Haus mit Dielen in Grand Rapids
Kleine, Verglaste, Überdachte Maritime Veranda hinter dem Haus mit Dielen in Grand Rapids
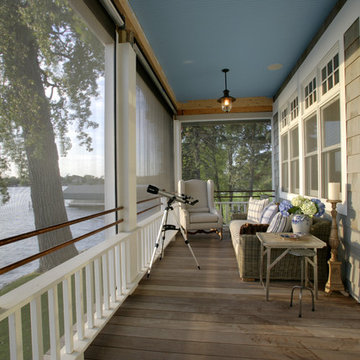
Designed by Design Innovations of Edina, Minnesota. Website: Designinnovations.org
Photo: bullisphotography.com
Verglaste Maritime Veranda mit Dielen in Los Angeles
Verglaste Maritime Veranda mit Dielen in Los Angeles
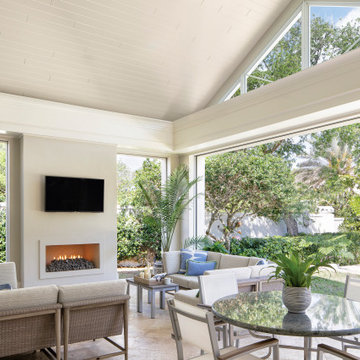
Mittelgroße, Verglaste, Geflieste, Überdachte Maritime Veranda hinter dem Haus in Miami
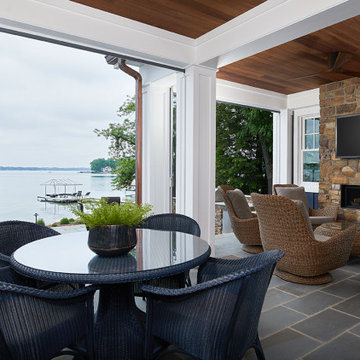
This cozy lake cottage skillfully incorporates a number of features that would normally be restricted to a larger home design. A glance of the exterior reveals a simple story and a half gable running the length of the home, enveloping the majority of the interior spaces. To the rear, a pair of gables with copper roofing flanks a covered dining area that connects to a screened porch. Inside, a linear foyer reveals a generous staircase with cascading landing. Further back, a centrally placed kitchen is connected to all of the other main level entertaining spaces through expansive cased openings. A private study serves as the perfect buffer between the homes master suite and living room. Despite its small footprint, the master suite manages to incorporate several closets, built-ins, and adjacent master bath complete with a soaker tub flanked by separate enclosures for shower and water closet. Upstairs, a generous double vanity bathroom is shared by a bunkroom, exercise space, and private bedroom. The bunkroom is configured to provide sleeping accommodations for up to 4 people. The rear facing exercise has great views of the rear yard through a set of windows that overlook the copper roof of the screened porch below.
Builder: DeVries & Onderlinde Builders
Interior Designer: Vision Interiors by Visbeen
Photographer: Ashley Avila Photography
Verglaste Maritime Outdoor-Gestaltung Ideen und Design
2






