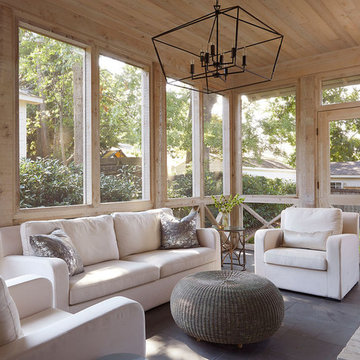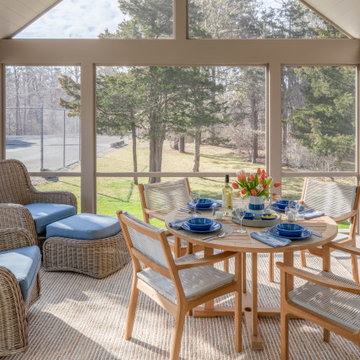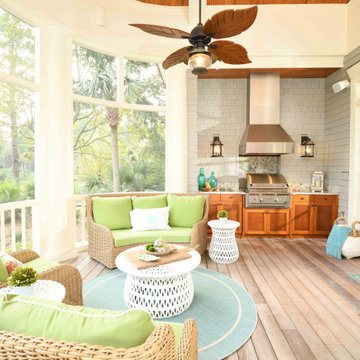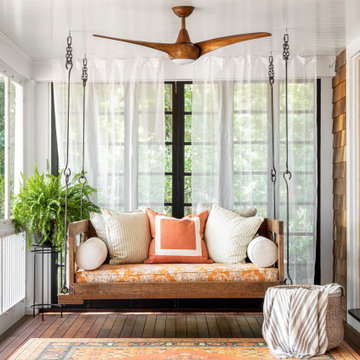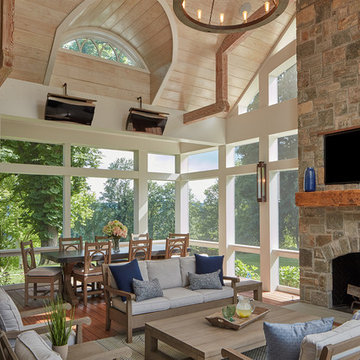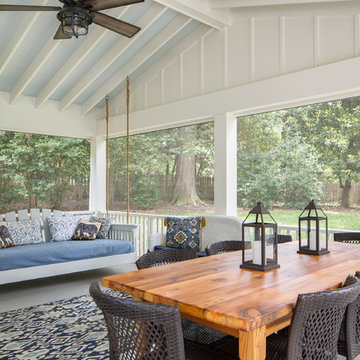Verglaste Maritime Veranda Ideen und Design
Suche verfeinern:
Budget
Sortieren nach:Heute beliebt
1 – 20 von 652 Fotos
1 von 3
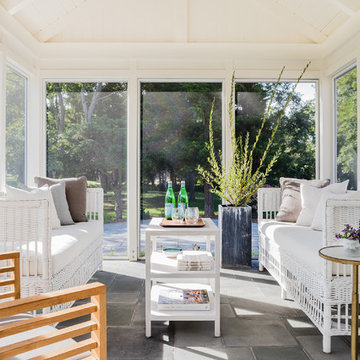
Photo Credit: Michael J Lee
Mittelgroße, Verglaste, Überdachte Maritime Veranda hinter dem Haus mit Betonboden in Boston
Mittelgroße, Verglaste, Überdachte Maritime Veranda hinter dem Haus mit Betonboden in Boston

Screen porch off of the dining room
Überdachte, Verglaste Maritime Veranda neben dem Haus mit Dielen in Manchester
Überdachte, Verglaste Maritime Veranda neben dem Haus mit Dielen in Manchester
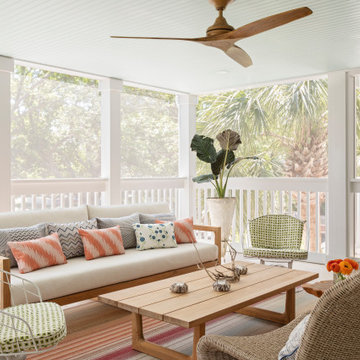
Große, Verglaste, Überdachte Maritime Veranda hinter dem Haus mit Holzgeländer in Charleston
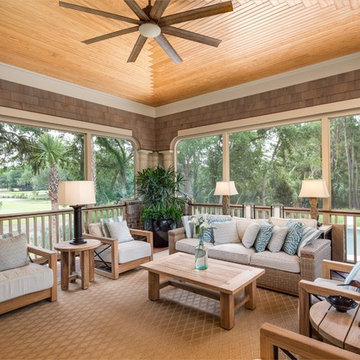
Screened-in sunroom/porch with Romanesque column details.
Große, Verglaste, Überdachte Maritime Veranda mit Dielen in Charleston
Große, Verglaste, Überdachte Maritime Veranda mit Dielen in Charleston

Photography: Jason Stemple
Große, Verglaste, Überdachte Maritime Veranda in Charleston
Große, Verglaste, Überdachte Maritime Veranda in Charleston

Mittelgroße, Verglaste, Überdachte Maritime Veranda neben dem Haus mit Dielen in Phoenix
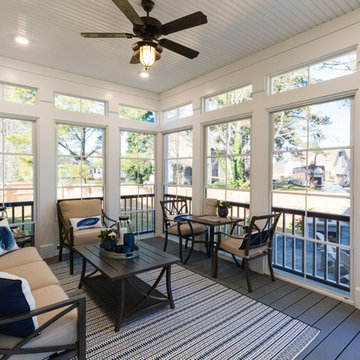
Große, Verglaste, Überdachte Maritime Veranda hinter dem Haus in Sonstige
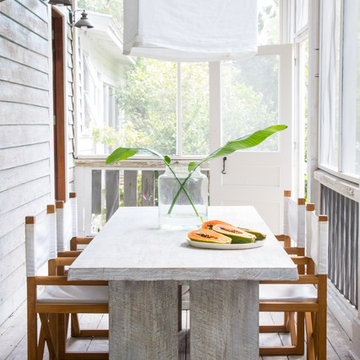
Patio from Amelia Island project
Verglastes, Überdachtes Maritimes Veranda im Vorgarten mit Dielen in Jacksonville
Verglastes, Überdachtes Maritimes Veranda im Vorgarten mit Dielen in Jacksonville
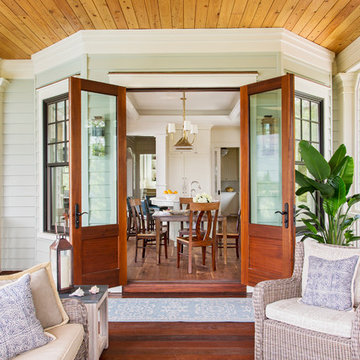
Verglaste, Überdachte Maritime Veranda mit Dielen und Sonnenschutz in Charleston
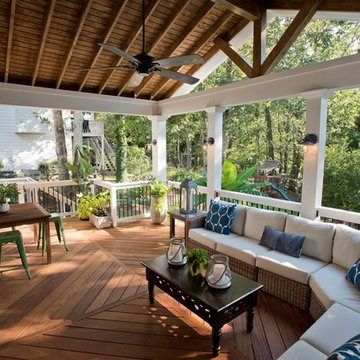
Our client wanted a rustic chic look for their covered porch. We gave the crown molding and trim a more formal look, but kept the floor and roof more rustic.
At Atlanta Porch & Patio we are dedicated to building beautiful custom porches, decks, and outdoor living spaces throughout the metro Atlanta area. Our mission is to turn our clients’ ideas, dreams, and visions into personalized, tangible outcomes. Clients of Atlanta Porch & Patio rest easy knowing each step of their project is performed to the highest standards of honesty, integrity, and dependability. Our team of builders and craftsmen are licensed, insured, and always up to date on trends, products, designs, and building codes. We are constantly educating ourselves in order to provide our clients the best services at the best prices.
We deliver the ultimate professional experience with every step of our projects. After setting up a consultation through our website or by calling the office, we will meet with you in your home to discuss all of your ideas and concerns. After our initial meeting and site consultation, we will compile a detailed design plan and quote complete with renderings and a full listing of the materials to be used. Upon your approval, we will then draw up the necessary paperwork and decide on a project start date. From demo to cleanup, we strive to deliver your ultimate relaxation destination on time and on budget.
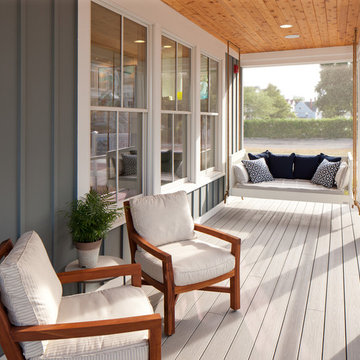
Point West at Macatawa Park, MI
Überdachte, Verglaste Maritime Veranda mit Dielen in Grand Rapids
Überdachte, Verglaste Maritime Veranda mit Dielen in Grand Rapids
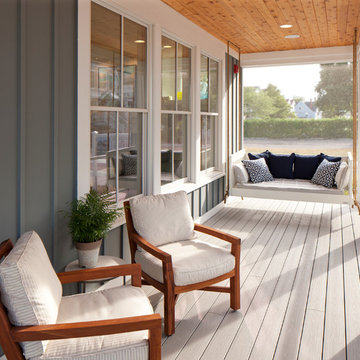
Point West at Macatawa Park
J. Visser Design
Insignia Homes
Überdachte, Verglaste Maritime Veranda mit Dielen in Grand Rapids
Überdachte, Verglaste Maritime Veranda mit Dielen in Grand Rapids

With its cedar shake roof and siding, complemented by Swannanoa stone, this lakeside home conveys the Nantucket style beautifully. The overall home design promises views to be enjoyed inside as well as out with a lovely screened porch with a Chippendale railing.
Throughout the home are unique and striking features. Antique doors frame the opening into the living room from the entry. The living room is anchored by an antique mirror integrated into the overmantle of the fireplace.
The kitchen is designed for functionality with a 48” Subzero refrigerator and Wolf range. Add in the marble countertops and industrial pendants over the large island and you have a stunning area. Antique lighting and a 19th century armoire are paired with painted paneling to give an edge to the much-loved Nantucket style in the master. Marble tile and heated floors give way to an amazing stainless steel freestanding tub in the master bath.
Rachael Boling Photography
Verglaste Maritime Veranda Ideen und Design
1
