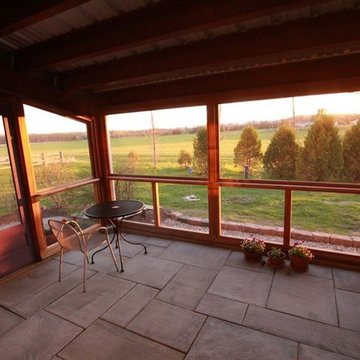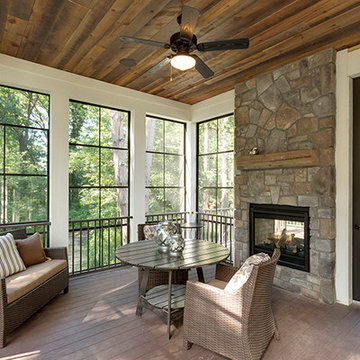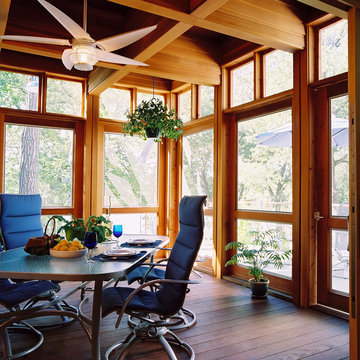Verglaste Eklektische Veranda Ideen und Design
Suche verfeinern:
Budget
Sortieren nach:Heute beliebt
1 – 20 von 143 Fotos
1 von 3
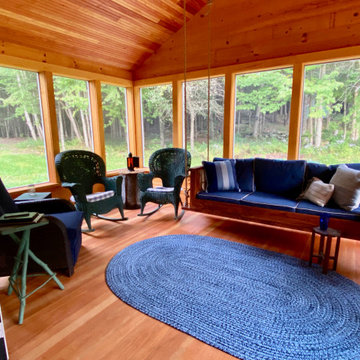
This screened in porch was our new addition to the house. The porch swing was custom made to insure that it was long enough to nap in. Floor and ceiling are made of Fir while the walls are pine.
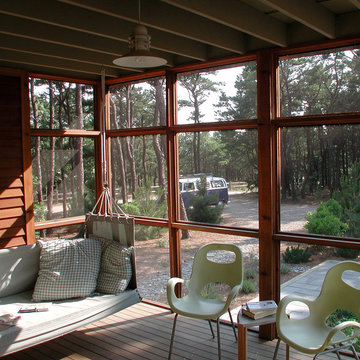
Modern Screen Porch on Cape Cod
Überdachte, Verglaste Eklektische Veranda mit Dielen und Sonnenschutz in Boston
Überdachte, Verglaste Eklektische Veranda mit Dielen und Sonnenschutz in Boston
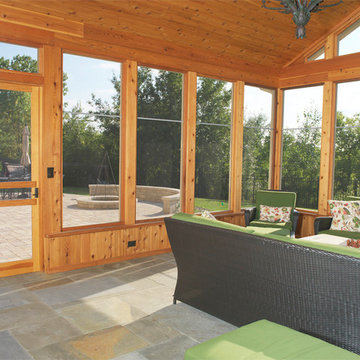
What a view!
Große, Verglaste, Überdachte Stilmix Veranda hinter dem Haus mit Natursteinplatten in Chicago
Große, Verglaste, Überdachte Stilmix Veranda hinter dem Haus mit Natursteinplatten in Chicago
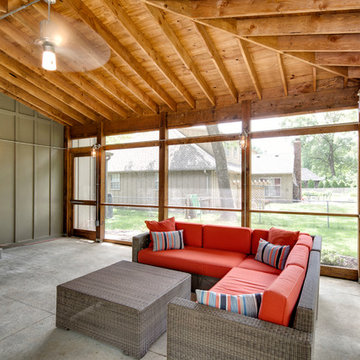
Custom Built Back Porch with Farm Doors
Mittelgroße, Verglaste, Überdachte Eklektische Veranda hinter dem Haus mit Betonplatten in Sonstige
Mittelgroße, Verglaste, Überdachte Eklektische Veranda hinter dem Haus mit Betonplatten in Sonstige
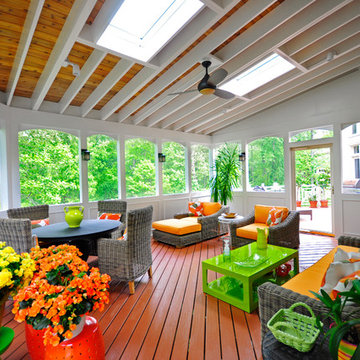
Duy Tran Photography
Große, Verglaste, Überdachte Stilmix Veranda hinter dem Haus mit Dielen in Washington, D.C.
Große, Verglaste, Überdachte Stilmix Veranda hinter dem Haus mit Dielen in Washington, D.C.
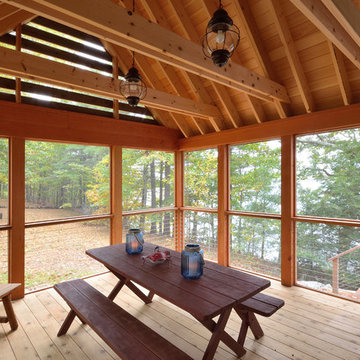
David Matero
Verglaste, Überdachte Stilmix Veranda neben dem Haus in Portland Maine
Verglaste, Überdachte Stilmix Veranda neben dem Haus in Portland Maine
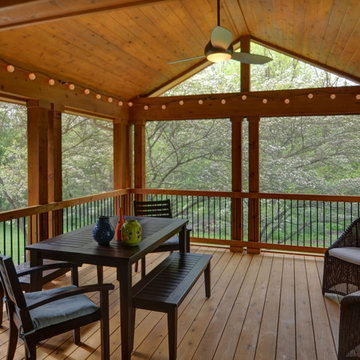
Jamee Parish Architects, LLC
Mittelgroße, Verglaste, Überdachte Eklektische Veranda hinter dem Haus mit Dielen in Kolumbus
Mittelgroße, Verglaste, Überdachte Eklektische Veranda hinter dem Haus mit Dielen in Kolumbus
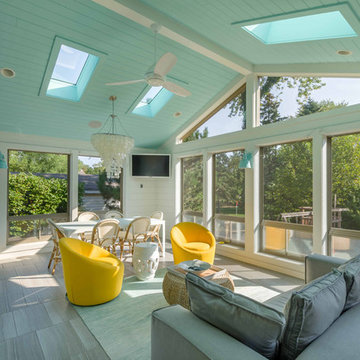
This home, only a few years old, was beautiful inside, but had nowhere to enjoy the outdoors. This project included adding a large screened porch, with windows that slide down and stack to provide full screens above. The home's existing brick exterior walls were painted white to brighten the room, and skylights were added. The robin's egg blue ceiling and matching industrial wall sconces, along with the bright yellow accent chairs, provide a bright and cheery atmosphere in this new outdoor living space. A door leads out to to deck stairs down to the new patio with seating and fire pit.
Project photography by Kmiecik Imagery.
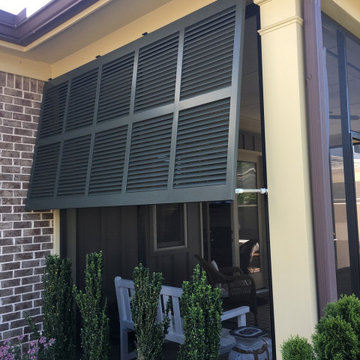
Archadeck of Central SC made a good patio into a great patio by screening it in using an aluminum and vinyl screening system. The patio was already protected above, but now these clients and their guests will never be driven indoors by biting insects. They now have a beautiful screened room in which to relax and entertain.
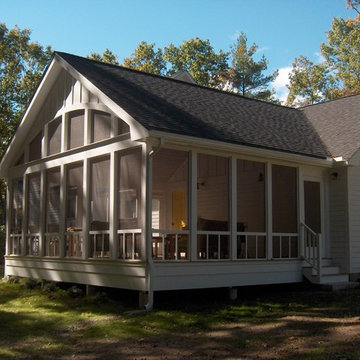
new screen porch addition with high beadboard ceilings and open views
Verglaste, Große, Überdachte Eklektische Veranda hinter dem Haus in Boston
Verglaste, Große, Überdachte Eklektische Veranda hinter dem Haus in Boston
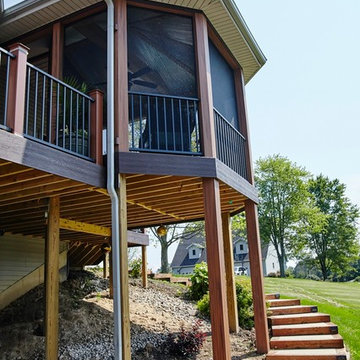
As you can see from these positively stunning and cutting edge pictures taken by a drone, this outdoor living space includes a two level deck with contours and an integrated fire pit, a screened porch, an outdoor kitchen and paver patio. In addition, a set of stairs were added to the opposite side of the deck from the screened porch to access the backyard as well as the area where the homeowners are adding an in ground pool. This new outdoor living multi-complex will also enhance poolside enjoyment.
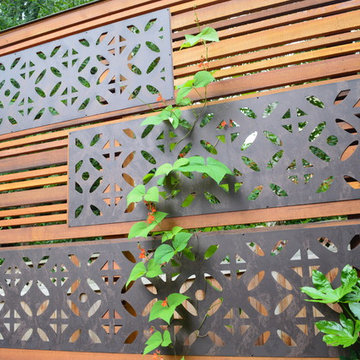
Sublime Garden Design
Mittelgroße, Verglaste Eklektische Veranda hinter dem Haus mit Dielen in Seattle
Mittelgroße, Verglaste Eklektische Veranda hinter dem Haus mit Dielen in Seattle
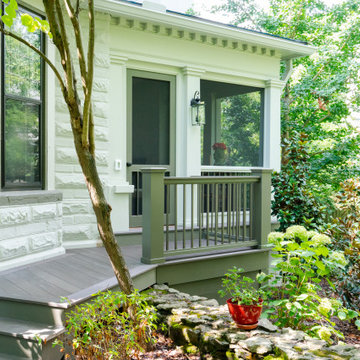
Entrance walkway to screen porch, tucked into the backyard. Composite decking.
Verglaste Stilmix Veranda hinter dem Haus in Nashville
Verglaste Stilmix Veranda hinter dem Haus in Nashville
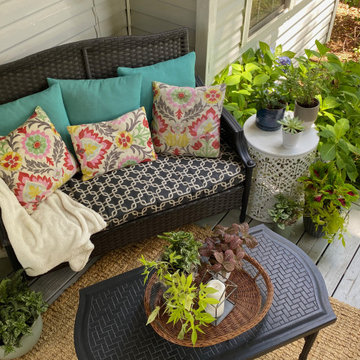
Exterior design and container plantings elevate your space.
Mittelgroße, Verglaste, Überdachte Stilmix Veranda hinter dem Haus in Raleigh
Mittelgroße, Verglaste, Überdachte Stilmix Veranda hinter dem Haus in Raleigh
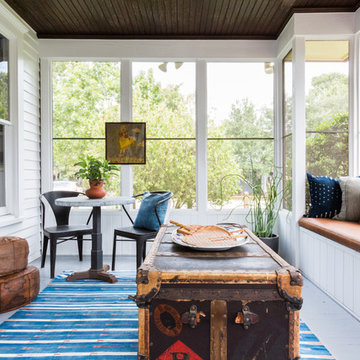
Mittelgroße, Verglaste, Überdachte Stilmix Veranda neben dem Haus mit Dielen in Houston
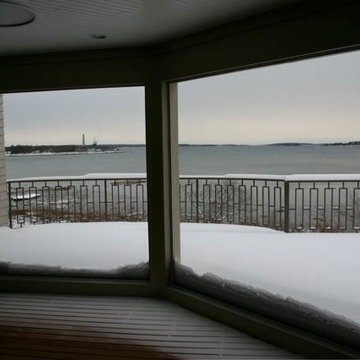
Screen porch with full size screens and wood floor
Mittelgroße, Verglaste, Überdachte Stilmix Veranda hinter dem Haus mit Dielen in Portland Maine
Mittelgroße, Verglaste, Überdachte Stilmix Veranda hinter dem Haus mit Dielen in Portland Maine
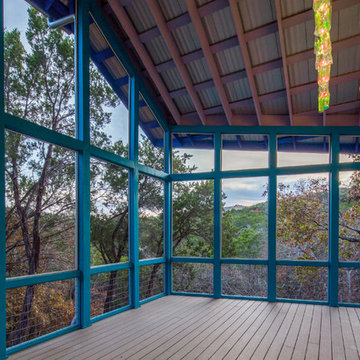
Blue Horse Building + Design // Tre Dunham Fine Focus Photography
Mittelgroße, Verglaste, Überdachte Stilmix Veranda hinter dem Haus mit Dielen in Austin
Mittelgroße, Verglaste, Überdachte Stilmix Veranda hinter dem Haus mit Dielen in Austin
Verglaste Eklektische Veranda Ideen und Design
1
