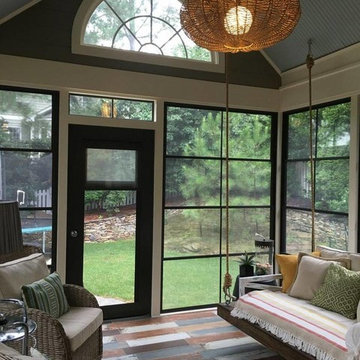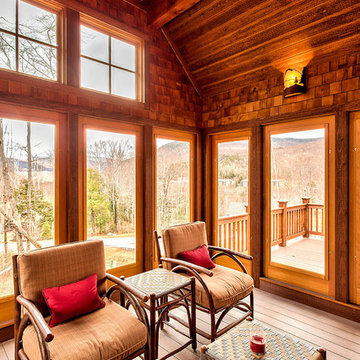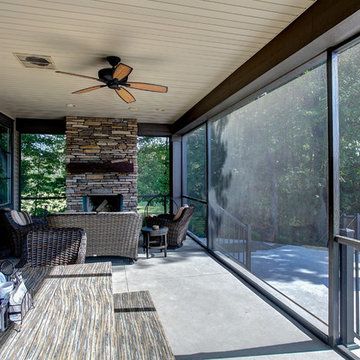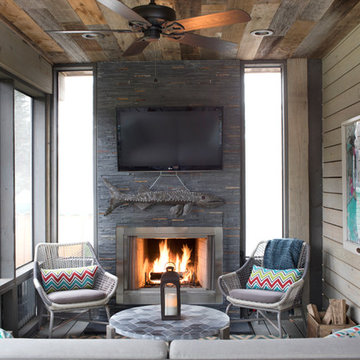Suche verfeinern:
Budget
Sortieren nach:Heute beliebt
161 – 180 von 1.605 Fotos
1 von 3
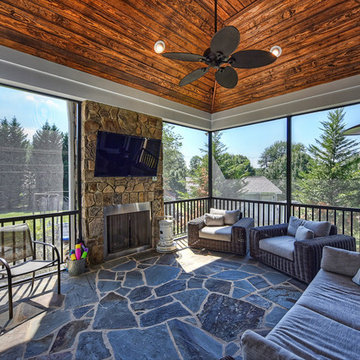
Mittelgroße, Verglaste, Überdachte Urige Veranda hinter dem Haus mit Natursteinplatten in Sonstige
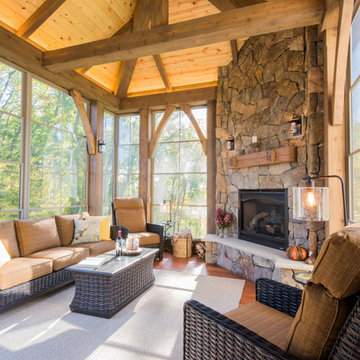
This beautiful 3 season screened porch features a rustic dry stack stone fireplace and 270 degree views or the surrounding forest. This timber frame structure by Renaissance Builders will be enjoyed for generations to come.
Harlin Photography
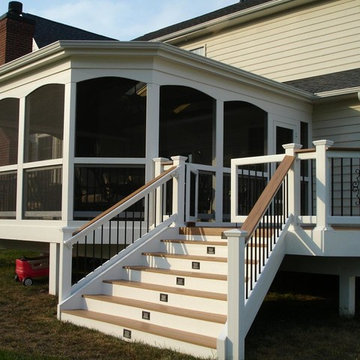
Mittelgroße, Verglaste, Überdachte Rustikale Veranda hinter dem Haus mit Dielen in Washington, D.C.
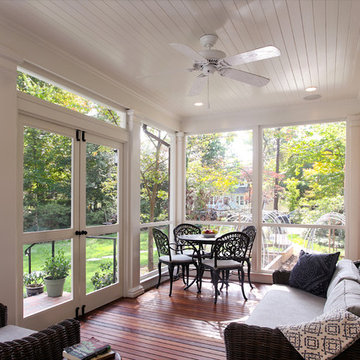
The view from the screen porch to the street.
Photography - Marc Anthony Photography
Mittelgroße, Verglaste, Überdachte Urige Veranda neben dem Haus mit Dielen in Washington, D.C.
Mittelgroße, Verglaste, Überdachte Urige Veranda neben dem Haus mit Dielen in Washington, D.C.
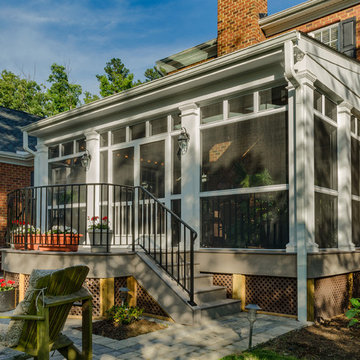
Most porch additions look like an "after-thought" and detract from the better thought-out design of a home. The design of the porch followed by the gracious materials and proportions of this Georgian-style home. The brick is left exposed and we brought the outside in with wood ceilings. The porch has craftsman-style finished and high quality carpet perfect for outside weathering conditions.
The space includes a dining area and seating area to comfortably entertain in a comfortable environment with crisp cool breezes from multiple ceiling fans.
Love porch life at it's best!
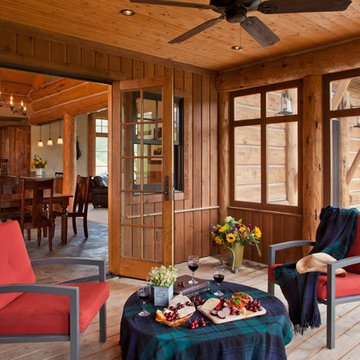
Mittelgroße, Verglaste, Überdachte Rustikale Veranda hinter dem Haus mit Dielen in Sonstige
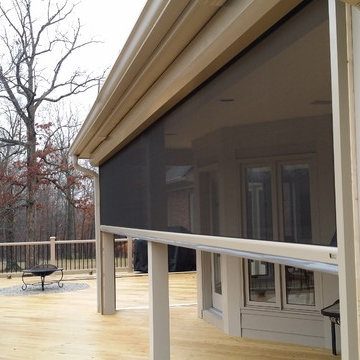
Große, Überdachte, Verglaste Rustikale Veranda hinter dem Haus mit Dielen in Louisville
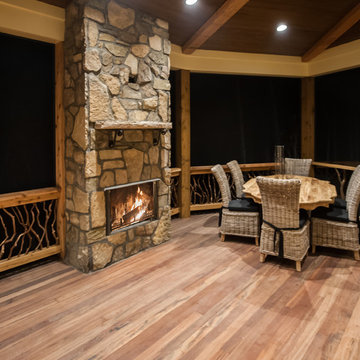
Joseph Teplitz of Press1Photos, LLC
Große, Verglaste, Überdachte Rustikale Veranda hinter dem Haus mit Dielen in Louisville
Große, Verglaste, Überdachte Rustikale Veranda hinter dem Haus mit Dielen in Louisville
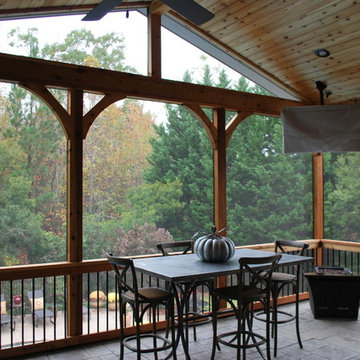
The interior of the screened porch is the perfect spot for entertaining or private relaxation for these Hoover, AL, homeowners. With spruce pine v-joint ceiling, we were able to cleanly install electrical wiring for ceiling fans, recessed lighting, the TV, and outlets. The high gable roof will ensure lots of light and air enters the porch, all the while being protected from the hottest sun under roof, unlike an open-air deck or uncovered patio. Ceiling fans will further facilitate air circulation throughout the space!
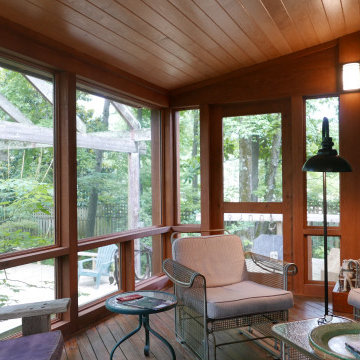
Built this screened in porch over an existing deck using 10" x 10" Cypress columns and beams. Install 1 x 6 tongue and groove pine ceiling boards. Installed cat proof screen and two screen doors with mortised hardware. Installed sconces on the posts!
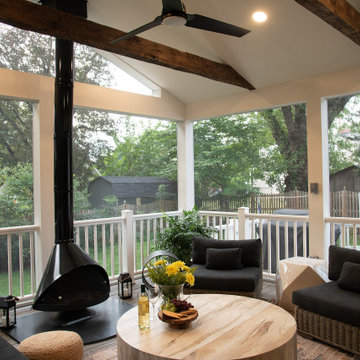
A cozy screened in porch retreat with modern finishes and rustic elements. Reclaimed solid wood beam act as collar ties and accentuate the vaulted ceiling. A fun wood-burning fireplace adds to the ambiance and takes the chill off on cool spring or autumn evenings.
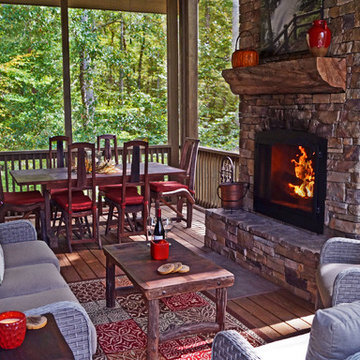
New updated porch furniture in 2017.
Wicker Set, Parr's Furniture, Alpharetta, GA
Teak Table & Chairs, Watauga Creek, Franklin NC
Verglaste, Überdachte Urige Veranda neben dem Haus mit Dielen in Sonstige
Verglaste, Überdachte Urige Veranda neben dem Haus mit Dielen in Sonstige
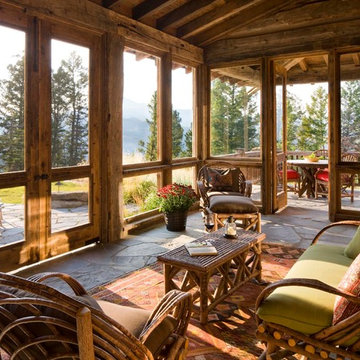
Architect: Miller Architects, P.C.
Photographer: David Marlow
Landscape Designer: Beth MacFawn Landscape Design, Inc.
Überdachte, Verglaste Urige Veranda mit Natursteinplatten und Sonnenschutz in Sonstige
Überdachte, Verglaste Urige Veranda mit Natursteinplatten und Sonnenschutz in Sonstige
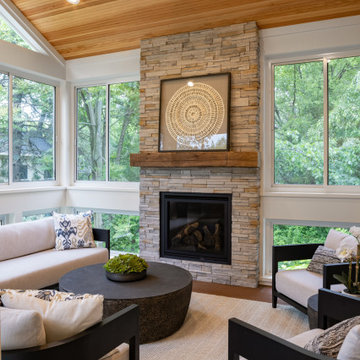
This raised screened porch addition is nestled among the large trees in the surrounding yard give the space a tree-house feel. Design and build is by Meadowlark Design+Build in Ann Arbor, MI. Photography by Sean Carter, Ann Arbor, MI.
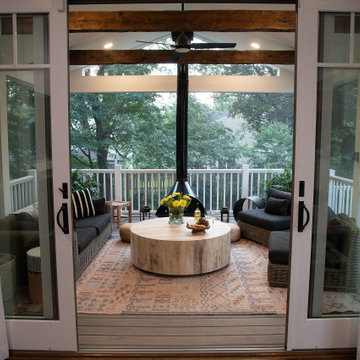
A cozy screened in porch retreat with modern finishes and rustic elements. Reclaimed solid wood beam act as collar ties and accentuate the vaulted ceiling. A fun wood-burning fireplace adds to the ambiance and takes the chill off on cool spring or autumn evenings.
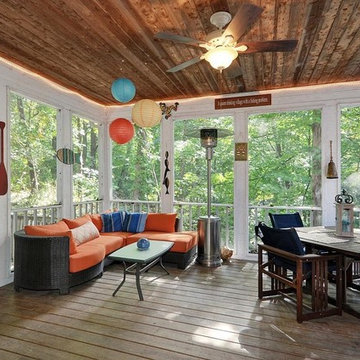
Photo By: Bill Alexander
Große, Verglaste, Überdachte Rustikale Veranda hinter dem Haus mit Dielen in Milwaukee
Große, Verglaste, Überdachte Rustikale Veranda hinter dem Haus mit Dielen in Milwaukee
Verglaste Rustikale Outdoor-Gestaltung Ideen und Design
9






