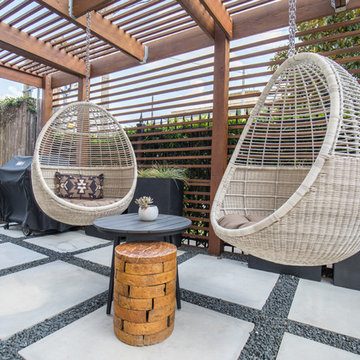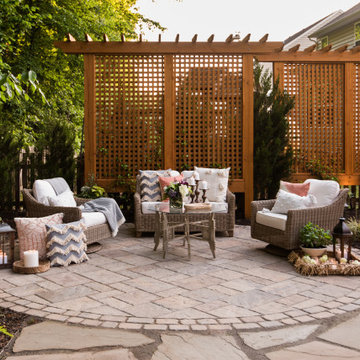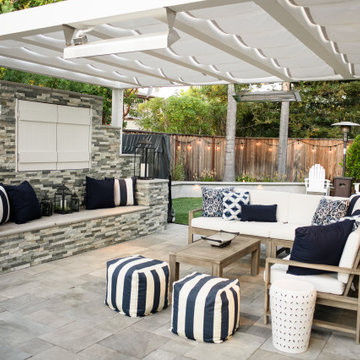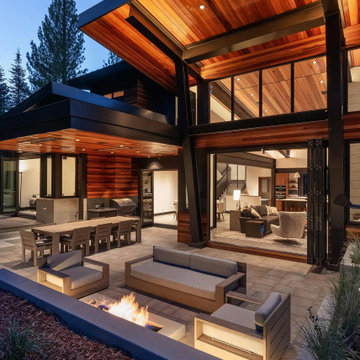Patio mit Betonboden Ideen und Design
Suche verfeinern:
Budget
Sortieren nach:Heute beliebt
1 – 20 von 32.365 Fotos
1 von 2
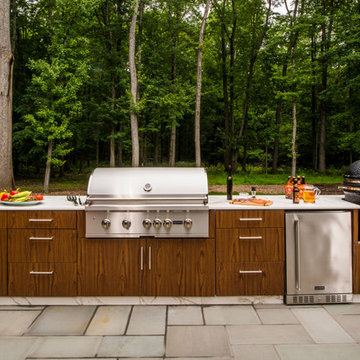
Mittelgroßer, Unbedeckter Moderner Patio hinter dem Haus mit Betonboden und Grillplatz in Dallas
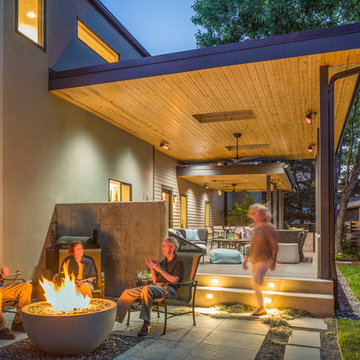
Modern outdoor patio expansion. Indoor-Outdoor Living and Dining. Poured concrete walls, steel posts, bluestain pine ceilings, skylights, standing seam metal roof, firepit, and modern landscaping. Photo by Jess Blackwell

This was an exterior remodel and backyard renovation, added pool, bbq, etc.
Großer Moderner Patio hinter dem Haus mit Outdoor-Küche, Markisen und Betonboden in Los Angeles
Großer Moderner Patio hinter dem Haus mit Outdoor-Küche, Markisen und Betonboden in Los Angeles
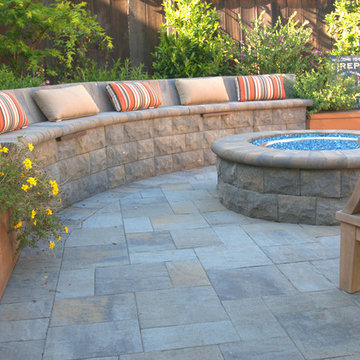
Kleiner, Unbedeckter Klassischer Patio hinter dem Haus mit Feuerstelle und Betonboden in San Francisco
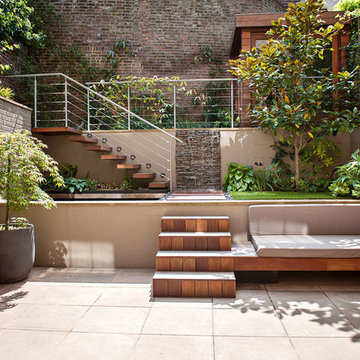
Ben Robert - Blooming Photography
Unbedeckter, Kleiner Moderner Patio hinter dem Haus mit Betonboden und Kamin in London
Unbedeckter, Kleiner Moderner Patio hinter dem Haus mit Betonboden und Kamin in London

This project combines high end earthy elements with elegant, modern furnishings. We wanted to re invent the beach house concept and create an home which is not your typical coastal retreat. By combining stronger colors and textures, we gave the spaces a bolder and more permanent feel. Yet, as you travel through each room, you can't help but feel invited and at home.
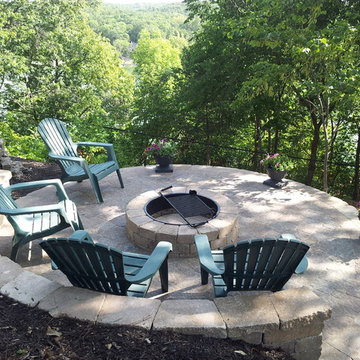
concrete pavers, flower pots, retaining wall, lake view
Kleiner, Unbedeckter Klassischer Patio hinter dem Haus mit Feuerstelle und Betonboden in Kansas City
Kleiner, Unbedeckter Klassischer Patio hinter dem Haus mit Feuerstelle und Betonboden in Kansas City
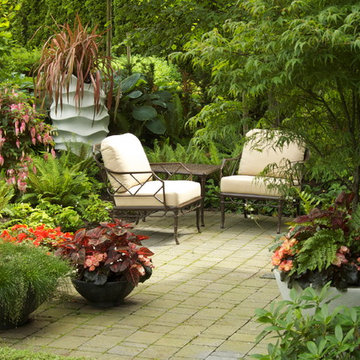
Small patio space with various types of planters and furniture, shady location, seasonal planting of fuchsia, begonia, phormium, iresine, with permanent planting of Japanese maple, beesia, ferns (Dryopteris erythrosora 'Brilliance'). White, sculptural planter by artist Marie Khouri.
design and photo credit : Dave Demers
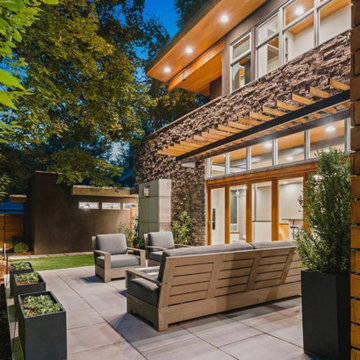
Modern Exterior in Denver's Park Hill Neighborhood. Stone and Cedar with Integrated Lighting and Slat Pergola for Shade. NanaWall System. Metal Modern Planters.
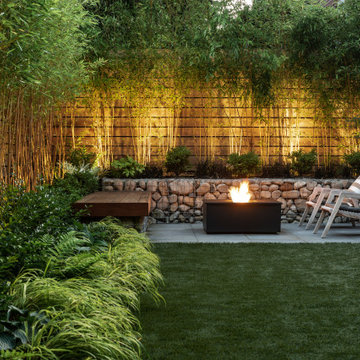
Photo by Andrew Giammarco.
Mittelgroßer Patio hinter dem Haus mit Feuerstelle und Betonboden in Seattle
Mittelgroßer Patio hinter dem Haus mit Feuerstelle und Betonboden in Seattle
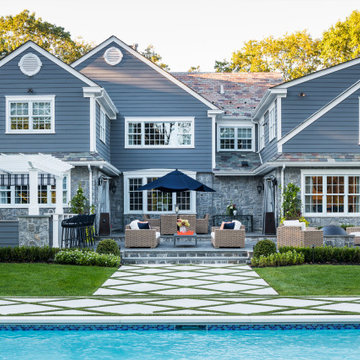
This pool and backyard patio area is an entertainer's dream with plenty of conversation areas including a dining area, lounge area, fire pit, bar/outdoor kitchen seating, pool loungers and a covered gazebo with a wall mounted TV. The striking grass and concrete slab walkway design is sure to catch the eyes of all the guests.
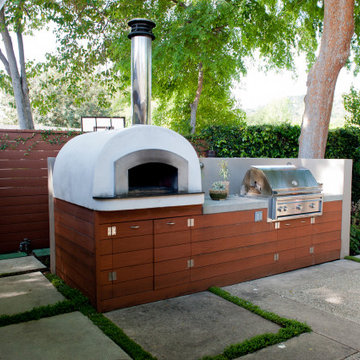
Kleiner, Unbedeckter Moderner Patio hinter dem Haus mit Outdoor-Küche und Betonboden in Los Angeles

Our client came to us with a desire to take an overgrown, neglected space and transform it into a clean contemporary backyard for the family to enjoy. Having had less than stellar experiences with other contractors, they wanted to find a trustworthy company; One that would complement their style and provide excellent communication. They saw a JRP banner at their son's baseball game at Westlake High School and decided to call. After meeting with the team, they knew JRP was the firm they needed to give their backyard a complete overhaul.
With a focus on sleek, clean lines, this contemporary backyard is captivating. The outdoor family room is a perfect blend of beauty, form, and function. JRP reworked the courtyard and dining area to create a space for the family to enjoy together. An outdoor pergola houses a media center and lounge. Restoration Hardware low profile furniture provides comfortable seating while maintaining a polished look. The adjacent barbecue is perfect for crafting up family dinners to enjoy amidst a Southern California sunset.
Before renovating, the landscaping was an unkempt mess that felt overwhelming. Synthetic grass and concrete decking was installed to give the backyard a fresh feel while offering easy maintenance. Gorgeous hardscaping takes the outdoor area to a whole new level. The resurfaced free-form pool joins to a lounge area that's perfect for soaking up the sun while watching the kids swim. Hedges and outdoor shrubs now maintain a clean, uniformed look.
A tucked-away area taken over by plants provided an opportunity to create an intimate outdoor dining space. JRP added wooden containers to accommodate touches of greenery that weren't overwhelming. Bold patterned statement flooring contrasts beautifully against a neutral palette. Additionally, our team incorporated a fireplace for a feel of coziness.
Once an overlooked space, the clients and their children are now eager to spend time outdoors together. This clean contemporary backyard renovation transformed what the client called "an overgrown jungle" into a space that allows for functional outdoor living and serene luxury.
Photographer: Andrew - OpenHouse VC
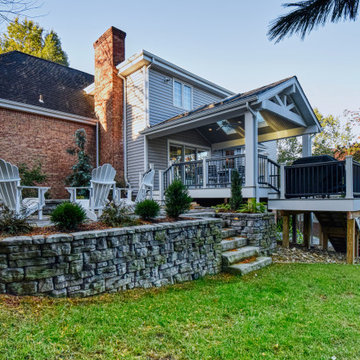
Mittelgroßer, Überdachter Klassischer Patio hinter dem Haus mit Feuerstelle und Betonboden in Sonstige
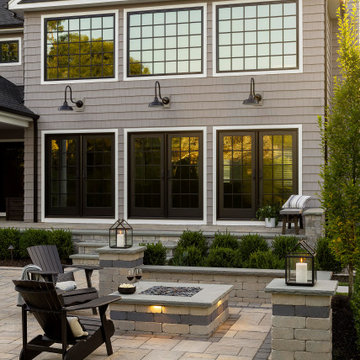
This backyard patio design is inspired by our Blu 60 patio slab. The Travertina Raw patio slab mimics the texture of natural travertine in a concrete material; making it a more durable option in harsher freeze-thaw climates. Pave luxurious poolsides, patios, walkways and backyards with this travertine stone alternative. This product line has enjoyed huge success and has now been improved with an ultra robust mix design, making it far more durable than the natural travertine stone alternative. Techo-Bloc has now extended the collection to a double-sided, structural retaining wall system, two wall caps and pool coping in order to fulfill customer demand for this luxurious product. https://www.techo-bloc.com/shop/slabs/travertina-raw-slab/
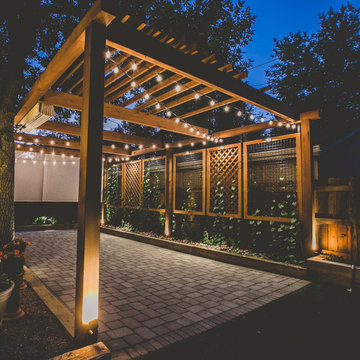
“I am so pleased with all that you did in terms of design and execution.” // Dr. Charles Dinarello
•
Our client, Charles, envisioned a festive space for everyday use as well as larger parties, and through our design and attention to detail, we brought his vision to life and exceeded his expectations. The Campiello is a continuation and reincarnation of last summer’s party pavilion which abarnai constructed to cover and compliment the custom built IL-1beta table, a personalized birthday gift and centerpiece for the big celebration. The fresh new design includes; cedar timbers, Roman shades and retractable vertical shades, a patio extension, exquisite lighting, and custom trellises.
Patio mit Betonboden Ideen und Design
1
