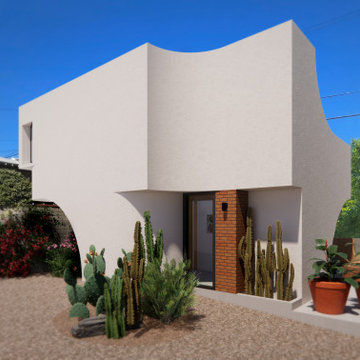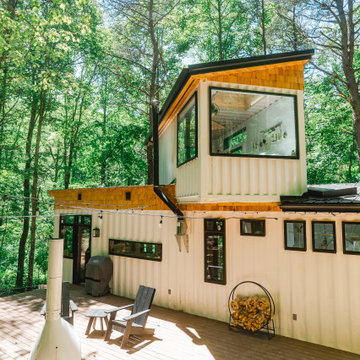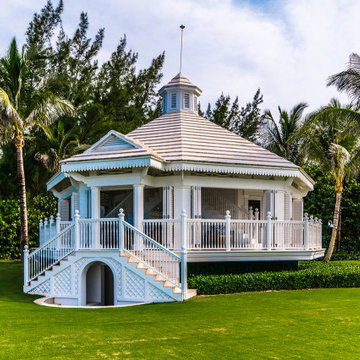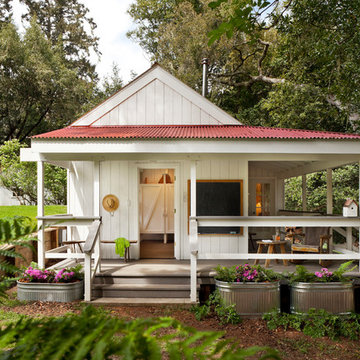Tiny Houses mit weißer Fassadenfarbe Ideen und Design
Suche verfeinern:
Budget
Sortieren nach:Heute beliebt
1 – 20 von 274 Fotos
1 von 3

Integrity from Marvin Windows and Doors open this tiny house up to a larger-than-life ocean view.
Kleines, Zweistöckiges Landhausstil Tiny House mit Blechdach, weißer Fassadenfarbe und Satteldach in Portland Maine
Kleines, Zweistöckiges Landhausstil Tiny House mit Blechdach, weißer Fassadenfarbe und Satteldach in Portland Maine

In the quite streets of southern Studio city a new, cozy and sub bathed bungalow was designed and built by us.
The white stucco with the blue entrance doors (blue will be a color that resonated throughout the project) work well with the modern sconce lights.
Inside you will find larger than normal kitchen for an ADU due to the smart L-shape design with extra compact appliances.
The roof is vaulted hip roof (4 different slopes rising to the center) with a nice decorative white beam cutting through the space.
The bathroom boasts a large shower and a compact vanity unit.
Everything that a guest or a renter will need in a simple yet well designed and decorated garage conversion.

Mittelgroßes, Zweistöckiges Landhaus Tiny House mit Vinylfassade, weißer Fassadenfarbe, Satteldach und Blechdach in Austin

Mittelgroßes, Zweistöckiges Modernes Tiny House mit Putzfassade, weißer Fassadenfarbe und Flachdach in Los Angeles

Conversion of a 1 car garage into an studio Additional Dwelling Unit
Kleines, Einstöckiges Modernes Tiny House mit Mix-Fassade, weißer Fassadenfarbe, Pultdach, Schindeldach und schwarzem Dach in Washington, D.C.
Kleines, Einstöckiges Modernes Tiny House mit Mix-Fassade, weißer Fassadenfarbe, Pultdach, Schindeldach und schwarzem Dach in Washington, D.C.

Exterior view with large deck. Materials are fire resistant for high fire hazard zones.
Turn key solution and move-in ready from the factory! Built as a prefab modular unit and shipped to the building site. Placed on a permanent foundation and hooked up to utilities on site.
Use as an ADU, primary dwelling, office space or guesthouse

The gorgeous Front View of The Catilina. View House Plan THD-5289: https://www.thehousedesigners.com/plan/catilina-1013-5289/

Front view of Treehouse. Covered walkway with wood ceiling and metal detail work. Large deck overlooking creek below.
Mittelgroßes, Einstöckiges Mid-Century Tiny House mit Mix-Fassade, weißer Fassadenfarbe, Pultdach, Schindeldach, schwarzem Dach und Verschalung in Dallas
Mittelgroßes, Einstöckiges Mid-Century Tiny House mit Mix-Fassade, weißer Fassadenfarbe, Pultdach, Schindeldach, schwarzem Dach und Verschalung in Dallas

Here you can see the dome skylight that's above the soaking tub and how the round wall extrudes from the wall opening up the bathroom with more space. The Oasis Model ATU Tiny Home Exterior in White and Green. Tiny Home on Wheels. Hawaii getaway. 8x24' trailer.
I love working with clients that have ideas that I have been waiting to bring to life. All of the owner requests were things I had been wanting to try in an Oasis model. The table and seating area in the circle window bump out that normally had a bar spanning the window; the round tub with the rounded tiled wall instead of a typical angled corner shower; an extended loft making a big semi circle window possible that follows the already curved roof. These were all ideas that I just loved and was happy to figure out. I love how different each unit can turn out to fit someones personality.
The Oasis model is known for its giant round window and shower bump-out as well as 3 roof sections (one of which is curved). The Oasis is built on an 8x24' trailer. We build these tiny homes on the Big Island of Hawaii and ship them throughout the Hawaiian Islands.

Kleines, Einstöckiges Country Haus mit weißer Fassadenfarbe, Flachdach, Blechdach, schwarzem Dach und Verschalung in Sonstige

Zweistöckiges Country Tiny House mit weißer Fassadenfarbe, Pultdach und schwarzem Dach in Kolumbus

Mittelgroßes, Einstöckiges Modernes Tiny House mit Mix-Fassade, weißer Fassadenfarbe, Flachdach, Misch-Dachdeckung und weißem Dach in Mexiko Stadt

Tiny House Exterior
Photography: Gieves Anderson
Noble Johnson Architects was honored to partner with Huseby Homes to design a Tiny House which was displayed at Nashville botanical garden, Cheekwood, for two weeks in the spring of 2021. It was then auctioned off to benefit the Swan Ball. Although the Tiny House is only 383 square feet, the vaulted space creates an incredibly inviting volume. Its natural light, high end appliances and luxury lighting create a welcoming space.

Kleines, Einstöckiges Modernes Tiny House mit Putzfassade, weißer Fassadenfarbe, Satteldach, Schindeldach und schwarzem Dach in Los Angeles

Geräumiges, Zweistöckiges Maritimes Tiny House mit weißer Fassadenfarbe, Schindeldach und braunem Dach in Miami

Photos by Jeff Zaruba. Marin County Tiny House.
Einstöckiges Landhausstil Tiny House mit weißer Fassadenfarbe in San Francisco
Einstöckiges Landhausstil Tiny House mit weißer Fassadenfarbe in San Francisco

Outside, the barn received a new metal standing seam roof and perimeter chop-block limestone curb. Butterstick limestone walls form a grassy enclosed yard from which to sit and take in the sights and sounds of the Hill Country.

Arch Studio, Inc. designed a 730 square foot ADU for an artistic couple in Willow Glen, CA. This new small home was designed to nestle under the Oak Tree in the back yard of the main residence.

The backyard with an all-glass office/ADU (accessory dwelling unit).
Kleines, Einstöckiges Modernes Tiny House mit Glasfassade, weißer Fassadenfarbe, Flachdach, Blechdach und weißem Dach in Los Angeles
Kleines, Einstöckiges Modernes Tiny House mit Glasfassade, weißer Fassadenfarbe, Flachdach, Blechdach und weißem Dach in Los Angeles

Kleines, Einstöckiges Landhausstil Haus mit weißer Fassadenfarbe, Flachdach, Blechdach, schwarzem Dach und Verschalung in Sonstige
Tiny Houses mit weißer Fassadenfarbe Ideen und Design
1