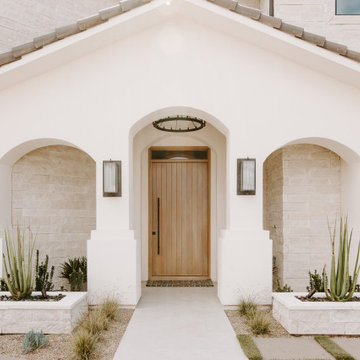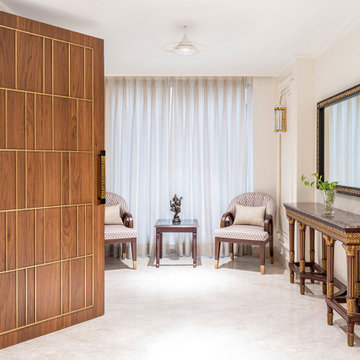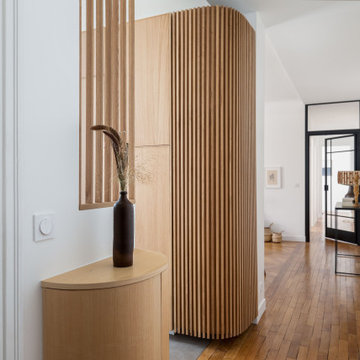Weißer Eingang Ideen und Design
Suche verfeinern:
Budget
Sortieren nach:Heute beliebt
1 – 20 von 69.356 Fotos
1 von 2

Architekt: Möhring Architekten
Fotograf: Stefan Melchior
Mittelgroßer Moderner Eingang mit Stauraum, weißer Wandfarbe, Schieferboden, Einzeltür und Haustür aus Glas in Berlin
Mittelgroßer Moderner Eingang mit Stauraum, weißer Wandfarbe, Schieferboden, Einzeltür und Haustür aus Glas in Berlin

Mittelgroße Klassische Haustür mit Einzeltür, hellbrauner Holzhaustür, weißer Wandfarbe, Schieferboden und grauem Boden in Nashville

Mittelgroßer Klassischer Eingang mit Stauraum, brauner Wandfarbe, braunem Holzboden, Einzeltür, weißer Haustür und braunem Boden in Washington, D.C.
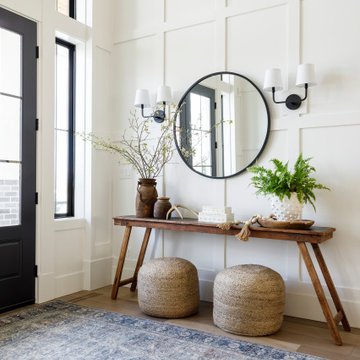
This new construction project in Williamson River Ranch in Eagle, Idaho was Built by Todd Campbell Homes and designed and furnished by me. Photography By Andi Marshall.

Klassisches Foyer mit weißer Wandfarbe, braunem Holzboden, Einzeltür, Haustür aus Glas und braunem Boden in Minneapolis

As seen in this photo, the front to back view offers homeowners and guests alike a direct view and access to the deck off the back of the house. In addition to holding access to the garage, this space holds two closets. One, the homeowners are using as a coat closest and the other, a pantry closet. You also see a custom built in unit with a bench and storage. There is also access to a powder room, a bathroom that was relocated from middle of the 1st floor layout. Relocating the bathroom allowed us to open up the floor plan, offering a view directly into and out of the playroom and dining room.

The walk-through mudroom entrance from the garage to the kitchen is both stylish and functional. We created several drop zones for life's accessories.

Country Eingang mit Stauraum, weißer Wandfarbe, Backsteinboden und buntem Boden in Minneapolis

Klassischer Eingang mit Stauraum, grauer Wandfarbe, hellem Holzboden, braunem Boden, gewölbter Decke und Holzdielenwänden in Huntington
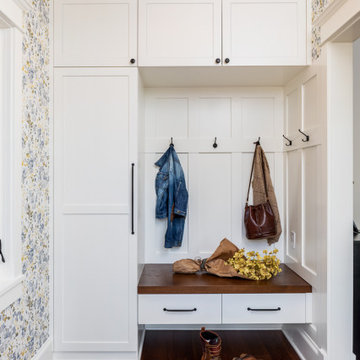
Entry Storage,
Mittelgroßer Klassischer Eingang mit Bambusparkett in Seattle
Mittelgroßer Klassischer Eingang mit Bambusparkett in Seattle

Dayna Flory Interiors
Martin Vecchio Photography
Großes Klassisches Foyer mit weißer Wandfarbe, braunem Holzboden und braunem Boden in Detroit
Großes Klassisches Foyer mit weißer Wandfarbe, braunem Holzboden und braunem Boden in Detroit

Country Foyer mit weißer Wandfarbe, hellem Holzboden, Doppeltür und Haustür aus Glas in Minneapolis

Landhausstil Eingang mit weißer Wandfarbe, hellem Holzboden, Einzeltür, weißer Haustür und beigem Boden in Minneapolis

Großes Maritimes Foyer mit weißer Wandfarbe, Travertin, Doppeltür und Haustür aus Glas in Sonstige

Starlight Images, Inc
Geräumiges Klassisches Foyer mit weißer Wandfarbe, hellem Holzboden, Doppeltür, Haustür aus Metall und beigem Boden in Houston
Geräumiges Klassisches Foyer mit weißer Wandfarbe, hellem Holzboden, Doppeltür, Haustür aus Metall und beigem Boden in Houston

Klassische Haustür mit grauer Wandfarbe, braunem Holzboden, Einzeltür, schwarzer Haustür und braunem Boden in Salt Lake City
Weißer Eingang Ideen und Design
1

