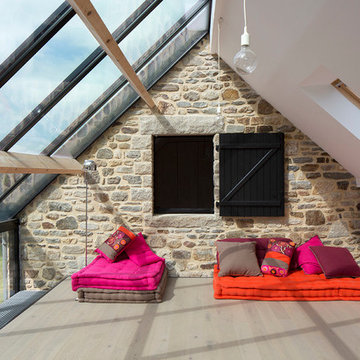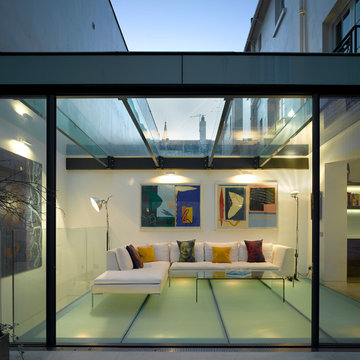Wintergarten mit Glasdecke Ideen und Design
Suche verfeinern:
Budget
Sortieren nach:Heute beliebt
141 – 160 von 2.173 Fotos
1 von 2
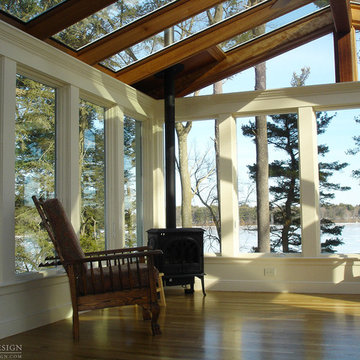
Every project presents unique challenges. If you are a prospective client, it is Sunspace’s job to help devise a way to provide you with all the features and amenities you're looking for. The clients whose property is featured in this portfolio project were looking to introduce a new relaxation space to their home, but they needed to capture the beautiful lakeside views to the rear of the existing architecture. In addition, it was crucial to keep the design as traditional as possible so as to create a perfect blend with the classic, stately brick architecture of the existing home.
Sunspace created a design centered around a gable style roof. By utilizing standard wall framing and Andersen windows under the fully insulated high performance glass roof, we achieved great levels of natural light and solar control while affording the room a magnificent view of the exterior. The addition of hardwood flooring and a fireplace further enhance the experience. The result is beautiful and comfortable room with lots of nice natural light and a great lakeside view—exactly what the clients were after.
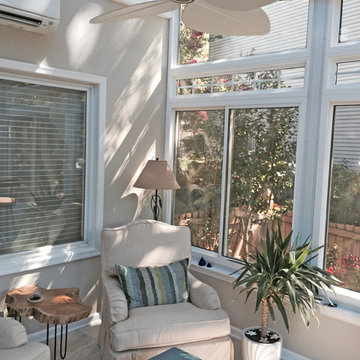
My clients were having a modest sunroom installed off of their living room that connected to their deck area. It was a small space with two entrances. In order to maximize the floor space and offer versatility, I specified two swivel chairs with storage ottomans. The light fixtures, fan and small end table have an organic theme to marry the view from the outdoors with the interior space. A radiant heat tile floor will keep the room cozy all year round. However, with consideration to sunlight and the potential of extreme temperatures, outdoor rated fabric and furnishings were specified.
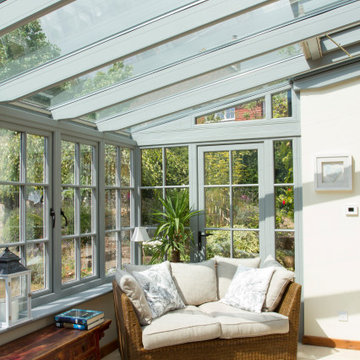
Inside the conservatory is a light and airy room, with our temperature control New Generation Glass installed throughout, to keep the temperature comfortable whatever the weather. The inside has been tastefully decorated with a combination of bare stone where the original external wall connects to the new room, and magnolia paint for the new internal and dwarf walls. The customer chose to include a timber glass panelled door between the conservatory and the property to match the style of the conservatory, which still allows light through while closing the conservatory off from the main home when required. The installation of natural coloured stone tiles helps to keep the room cool in summer while being practical for muddy feet and paws! The addition of a natural striped rug and rattan furniture creates a homely and inviting environment in which to relax, entertain and enjoy the garden and flowering blooms.
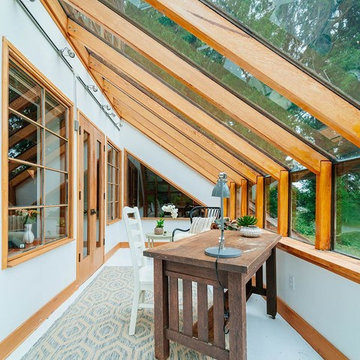
Wintergarten ohne Kamin mit Glasdecke und grauem Boden in Minneapolis
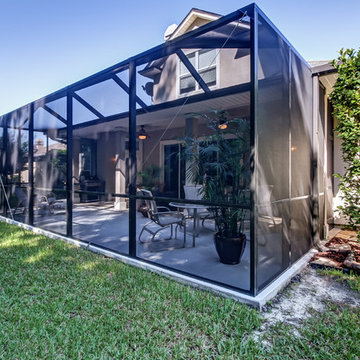
Großer Klassischer Wintergarten ohne Kamin mit Keramikboden, Glasdecke und beigem Boden in Jacksonville
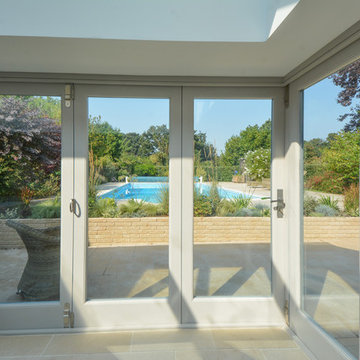
Bespoke timber bi-folding corner doors. Pewter door furniture. Painted in Little Greene's French Grey Mid.
Geräumiger Landhaus Wintergarten mit Kalkstein und Glasdecke in Kent
Geräumiger Landhaus Wintergarten mit Kalkstein und Glasdecke in Kent
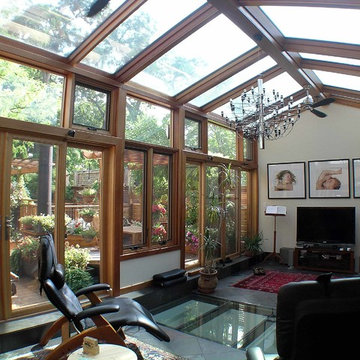
Substantial renovations conducted by Alberghini Architect Inc. over the past 10 years have transformed this residence into a home that the owners’ call their own “private paradise.”
The most recent project, a solarium on the second floor, has created a year-round garden. There is a natural flow, a continuum, between the indoors and nature.
The owners say that the space has a serene relaxing beauty and has become an inspiring work space as well as a retreat from their busy schedules. Additionally, they are sleeping more soundly in the adjacent master suite. They attribute all of these benefits to the fact that the solarium was designed and built using BioGeometry®.
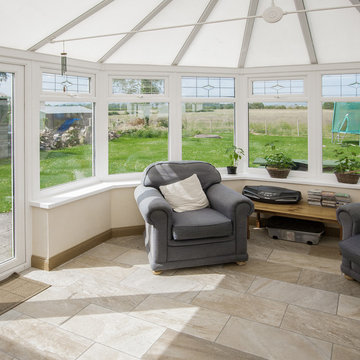
National Tile Ltd
Kleiner Landhausstil Wintergarten mit Porzellan-Bodenfliesen, Glasdecke und buntem Boden in Sonstige
Kleiner Landhausstil Wintergarten mit Porzellan-Bodenfliesen, Glasdecke und buntem Boden in Sonstige
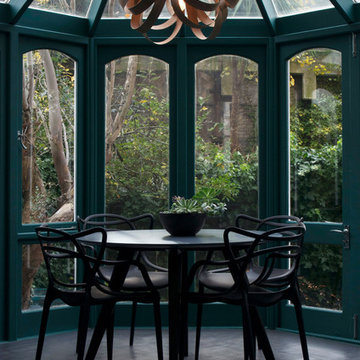
Kleiner Moderner Wintergarten mit gebeiztem Holzboden, Glasdecke und grauem Boden in London
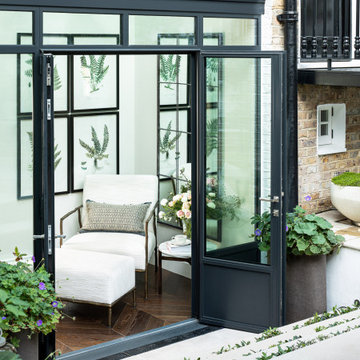
Kleiner Klassischer Wintergarten mit dunklem Holzboden, Glasdecke und braunem Boden in London
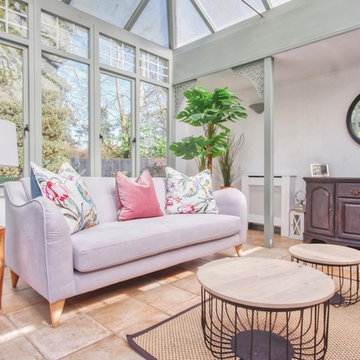
Mittelgroßer Klassischer Wintergarten ohne Kamin mit Keramikboden, Glasdecke und rotem Boden in Surrey
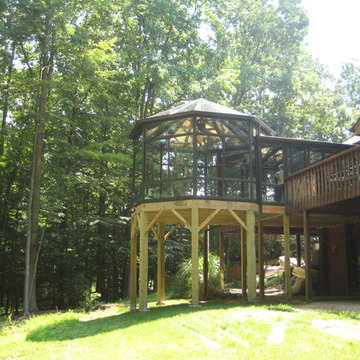
Total Remodeling Systems recently completed this custom conservatory in Springfield Virginia. This room includes a unique glass hall to a tree house conservatory. Sitting in this room feels like you are in a treehouse watching the birds and nature.
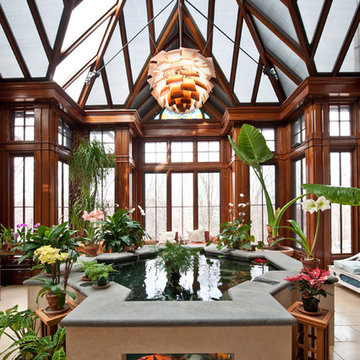
The challenge was to create a sophisticated conservatory, hosting an array of technical functions, yet providing a real connection to the outdoors. A self-sustaining koi pond, motorized windows and shades, fire suppression system, radiant heating and diverse lighting systems were some of the functions cloaked by the sapele wood frame. The simplicity of the Jerusalem stone flooring, bluestone pond coping and marine varnished sapele wood create an understated grace, thereby letting the symbols, shape and feel of the space set the spiritual stage.
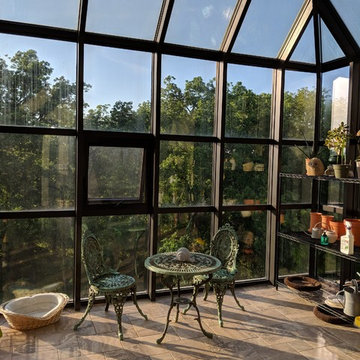
Off the beaten path in Kentucky you can find this one of a kind rustic farmstead home with this beautiful greenhouse. This room is right off of the kitchen and enclosed with all glass. Imagine sitting in here and enjoying the scenery!
Photo Credit: Meyer Design
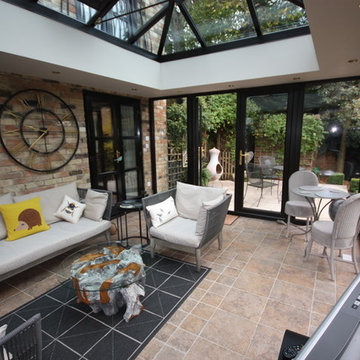
Once upon a time there was a brick Victorian House that looked a little sad. While beautiful from the street, with her double bay windows, the interior spaces were dark and didn’t allow the owners to live the contemporary lifestyle they craved. So they decided to give her an extreme makeover by adding a modern double story extension to the back of the house. But then they went one step further. Not only did they create open plan living spaces inside the house, but they added a Contemporary Orangery to the back of the new extension which would allow them to enjoy the light and the garden whatever the weather.
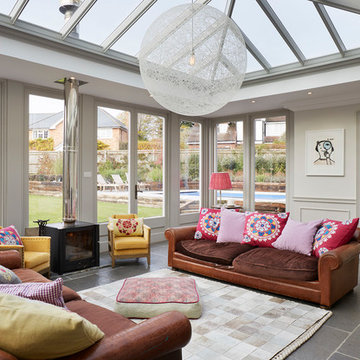
Darren Chung
Mittelgroßer Eklektischer Wintergarten mit Kaminofen, Glasdecke, grauem Boden und Kaminumrandung aus Metall in Essex
Mittelgroßer Eklektischer Wintergarten mit Kaminofen, Glasdecke, grauem Boden und Kaminumrandung aus Metall in Essex
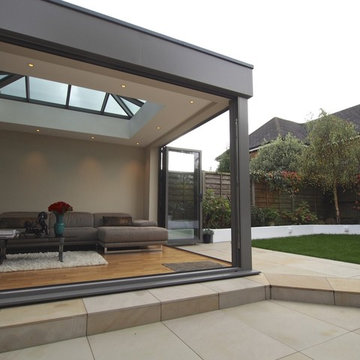
Mark Bishop
Mittelgroßer Moderner Wintergarten mit hellem Holzboden und Glasdecke in London
Mittelgroßer Moderner Wintergarten mit hellem Holzboden und Glasdecke in London
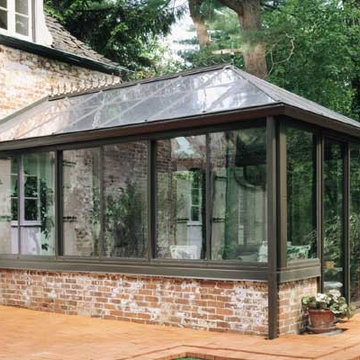
Georgian style, black trim and aluminum frame, sliding exterior door, all glass roof, brick knee wall
Mittelgroßer Rustikaler Wintergarten ohne Kamin mit Backsteinboden und Glasdecke in Washington, D.C.
Mittelgroßer Rustikaler Wintergarten ohne Kamin mit Backsteinboden und Glasdecke in Washington, D.C.
Wintergarten mit Glasdecke Ideen und Design
8
