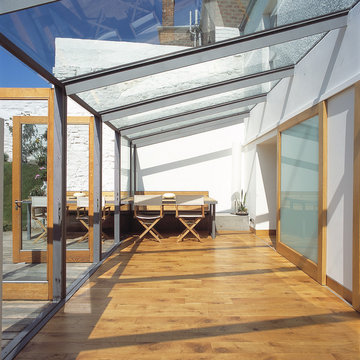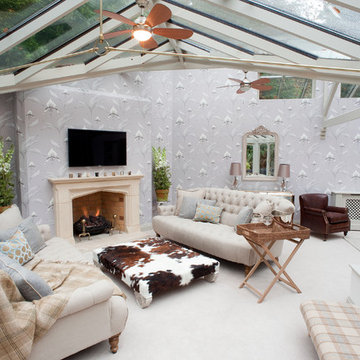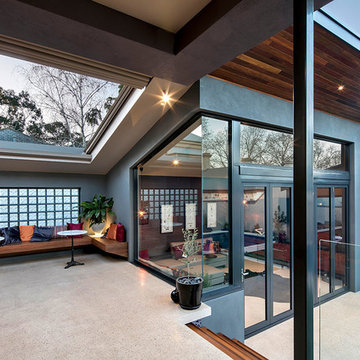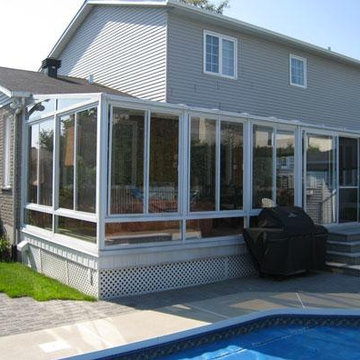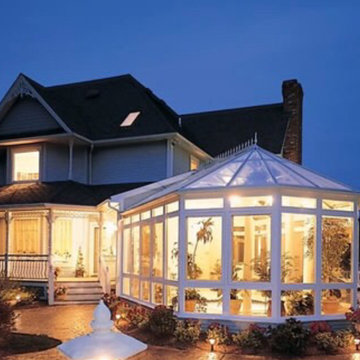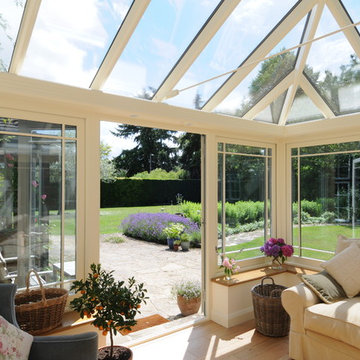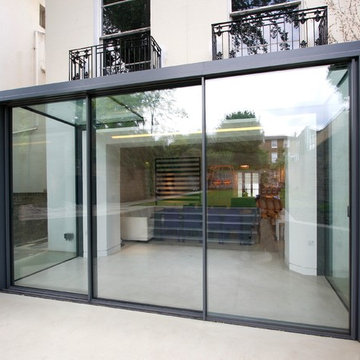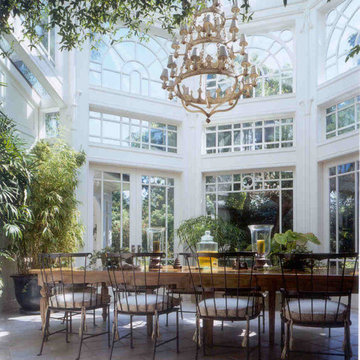Wintergarten mit Glasdecke Ideen und Design
Suche verfeinern:
Budget
Sortieren nach:Heute beliebt
121 – 140 von 2.173 Fotos
1 von 2
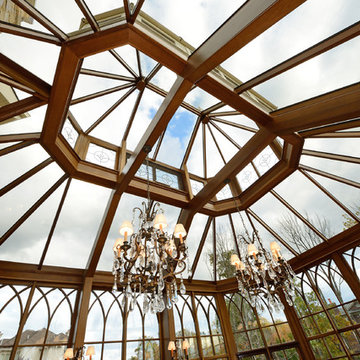
A view of the roof lantern from the inside of the conservatory. Chandeliers, sought out and installed by the owners and interior designers, weigh over 500 pounds each and are hand made crystal. These chandeliers hang easily from the steel portal frames that support the conservatory structure. The roof lantern windows are leaded and have glass bevels to catch the sunrise and sunset and cast lovely reflections about the room.
Photos by Robert Socha
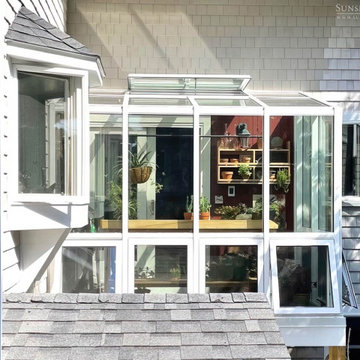
Not far from the Maine coastline, this renovation project showcases the power of creative reimagining. With an elevated deck in need of replacement, the clients envisioned a new space that would fill with sunshine and offer them the potential to nurture plants throughout the year. Offering full-service design and construction, Sunspace stepped in to make it happen.
The Sunspace team began by replacing the existing deck structure, creating a solid, raised, insulated foundation that would receive the greenhouse addition. A high-quality aluminum frame was chosen for its durability and sleek lines, blending with the home's existing architecture and fitting snugly into the corner of the exterior walls. The generous use of insulated glass floods the interior with natural light while maintaining a comfortable growing environment all year round.
Functionality within a small space is key in this design. Venting windows in the lower sections and operable roof vents ensure proper airflow and temperature control, essential for a thriving plant collection. The interior is thoughtfully finished with planting benches and shelving to establish an organized, inviting workspace. And with direct access from the home, a trip to the greenhouse is an effortless escape for the clients, a world of vibrant growth never further than a few steps away.
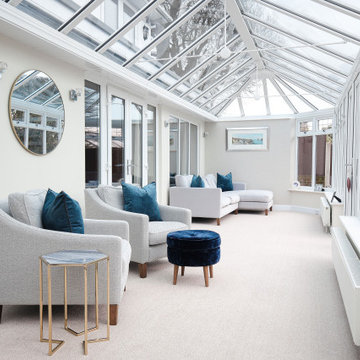
Klassischer Wintergarten mit Teppichboden, Glasdecke und beigem Boden in Essex
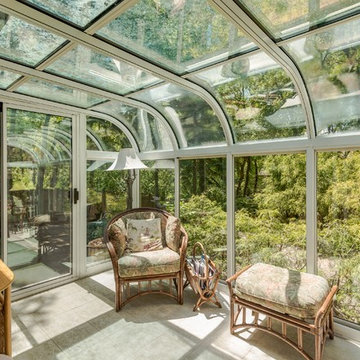
This dream space will be your favorite room in the home.
Wintergarten mit Glasdecke in Minneapolis
Wintergarten mit Glasdecke in Minneapolis
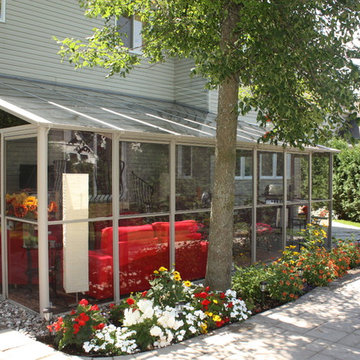
Solarium Optimum designed this room. The customer was looking for a large room. The idea was to have a living space that would include a dining and a relaxing area. The room was also planned for protection against rain, snow, wind and mosquitoes. For sun protection Opti-Bloc pleated shades where installed.The customer also added infrared heating to extend the season.
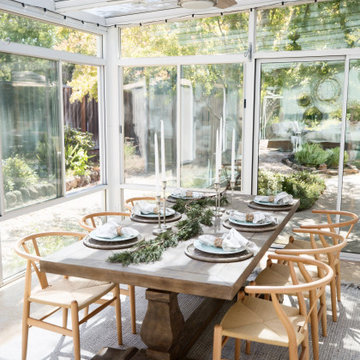
Sunroom patio enclosed for outdoor/indoor dining and hanging out.
Mittelgroßer Klassischer Wintergarten ohne Kamin mit Keramikboden, Glasdecke und beigem Boden in San Francisco
Mittelgroßer Klassischer Wintergarten ohne Kamin mit Keramikboden, Glasdecke und beigem Boden in San Francisco
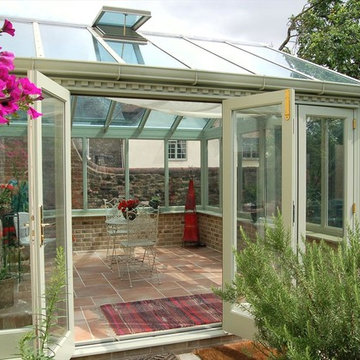
This gorgeous hardwood conservatory ticks all the boxes for this traditional pub conversion. Strong traditional details, folding doors, roof windows and painted in a soft green that provides a subtle link to the garden.
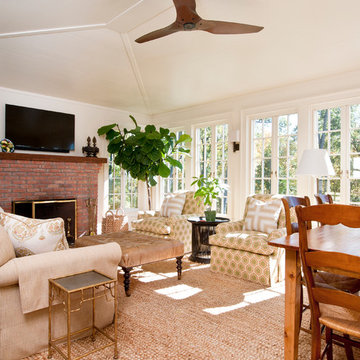
Sloan Architects, PC
Country Wintergarten mit dunklem Holzboden, Kamin, Kaminumrandung aus Backstein und Glasdecke in New York
Country Wintergarten mit dunklem Holzboden, Kamin, Kaminumrandung aus Backstein und Glasdecke in New York
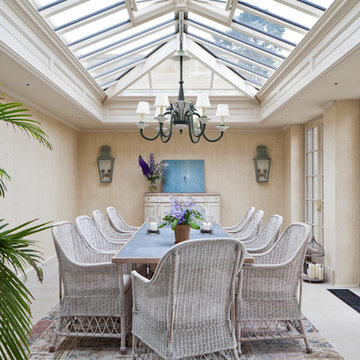
Two classic orangeries provide valuable dining and living space in this renovation project. This pair of orangeries face each other across a beautifully manicured garden and rhyll. One provides a dining room and the other a place for relaxing and reflection. Both form a link to other rooms in the home.
Underfloor heating through grilles provides a space-saving alternative to conventional heating.
Vale Paint Colour- Caribous Coat
Size- 7.4M X 4.2M (each)
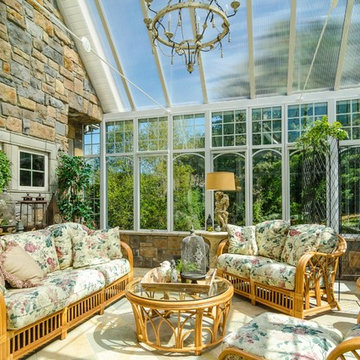
Mittelgroßer Klassischer Wintergarten mit Travertin und Glasdecke in Minneapolis
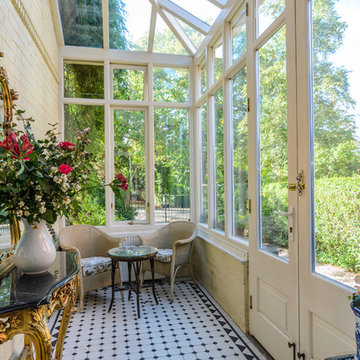
Gary Quigg Photography 2013
Kleiner Klassischer Wintergarten ohne Kamin mit Glasdecke und buntem Boden in Belfast
Kleiner Klassischer Wintergarten ohne Kamin mit Glasdecke und buntem Boden in Belfast

Located in a beautiful spot within Wellesley, Massachusetts, Sunspace Design played a key role in introducing this architectural gem to a client’s home—a custom double hip skylight crowning a gorgeous room. The resulting construction offers fluid transitions between indoor and outdoor spaces within the home, and blends well with the existing architecture.
The skylight boasts solid mahogany framing with a robust steel sub-frame. Durability meets sophistication. We used a layer of insulated tempered glass atop heat-strengthened laminated safety glass, further enhanced with a PPG Solarban 70 coating, to ensure optimal thermal performance. The dual-sealed, argon gas-filled glass system is efficient and resilient against oft-challenging New England weather.
Collaborative effort was key to the project’s success. MASS Architect, with their skylight concept drawings, inspired the project’s genesis, while Sunspace prepared a full suite of engineered shop drawings to complement the concepts. The local general contractor's preliminary framing and structural curb preparation accelerated our team’s installation of the skylight. As the frame was assembled at the Sunspace Design shop and positioned above the room via crane operation, a swift two-day field installation saved time and expense for all involved.
At Sunspace Design we’re all about pairing natural light with refined architecture. This double hip skylight is a focal point in the new room that welcomes the sun’s radiance into the heart of the client’s home. We take pride in our role, from engineering to fabrication, careful transportation, and quality installation. Our projects are journeys where architectural ideas are transformed into tangible, breathtaking spaces that elevate the way we live and create memories.
Wintergarten mit Glasdecke Ideen und Design
7
