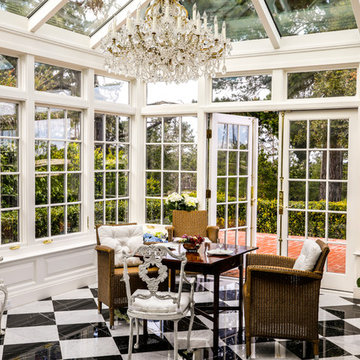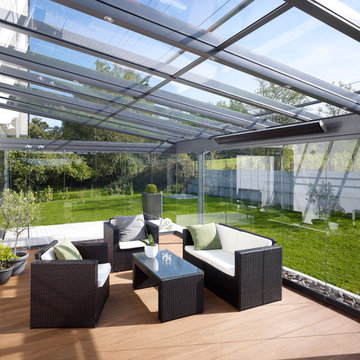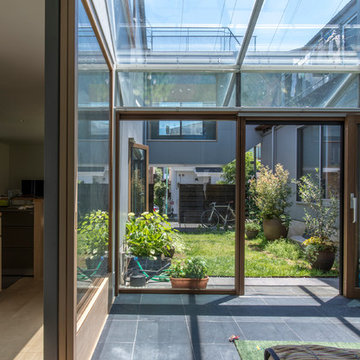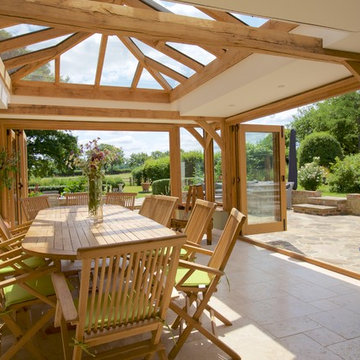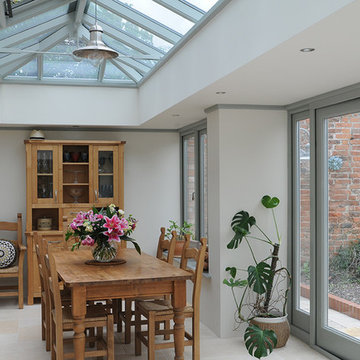Wintergarten mit Glasdecke Ideen und Design
Suche verfeinern:
Budget
Sortieren nach:Heute beliebt
101 – 120 von 2.173 Fotos
1 von 2
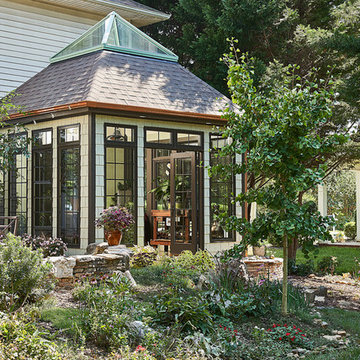
Shake siding, black trim and copper gutters create an elegant and charming look that blends in perfectly with the gardens and stacked stone walls. © Lassiter Photography
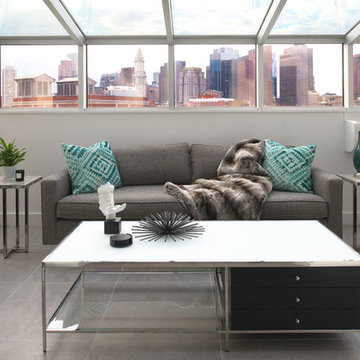
TEAM
Architect: LDa Architecture & Interiors
Interior Designer: LDa Architecture & Interiors
Builder: C.H. Newton Builders, Inc.
Photographer: Karen Philippe
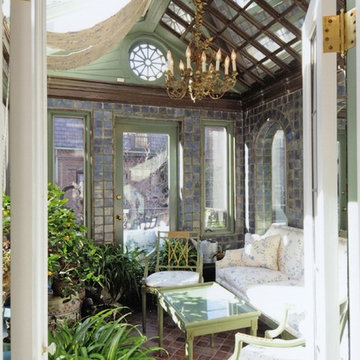
Christopher Schuch
Klassischer Wintergarten mit Terrakottaboden und Glasdecke in Boston
Klassischer Wintergarten mit Terrakottaboden und Glasdecke in Boston
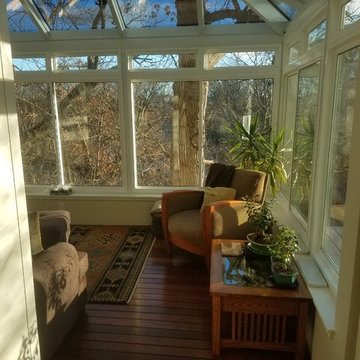
This classic architecturally significant Newton home built in the 1920’s had an outdoor porch over the garage that was nice but rarely enjoyed due to wind, snow, cold, heat, bugs and the road noise was too loud. Sound familiar? By adding the Four Seasons 10’ x 18’ Georgian Conservatory the space is now enlarged and feels like outdoor space that can be enjoyed year round in complete comfort thanks to the Exclusive high performance and sound deadening characteristics of patented Conserva-Glass with Stay Clean Technology. We also added some of window walls system under the adjacent space to enclose new and existing areas.
By working collaboratively with the homeowners and their carpenter, who did the site work and finish work, we were able to successfully get the best design, quality and performance all at the lowest price. Stay tuned for future finished photos with furniture and tasteful decorating for a drop dead gorgeous retreat. This Georgian Conservatory is sure be this nice family’s favorite room in the house!
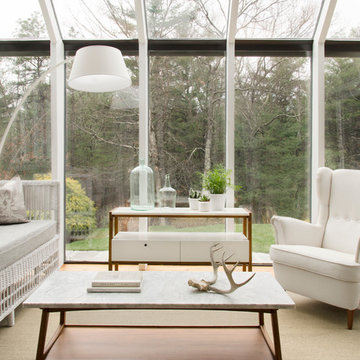
Photo Credit: Tamara Flanagan
Kleiner Moderner Wintergarten ohne Kamin mit hellem Holzboden und Glasdecke in Boston
Kleiner Moderner Wintergarten ohne Kamin mit hellem Holzboden und Glasdecke in Boston
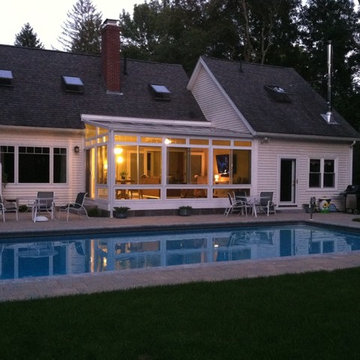
Interior of Four Seasons Sunroom Slanted Sun & Stars shows how the room was used to create a connection to the back yard oasis. The grids on the sunroom transom windows were used to help blend the sunroom with the large window from the outside. Sliding windows were used to open allow great air flow into the house. Ceiling fan not only helps aid the Mitsubishi a/c and heating system or to be used alone.
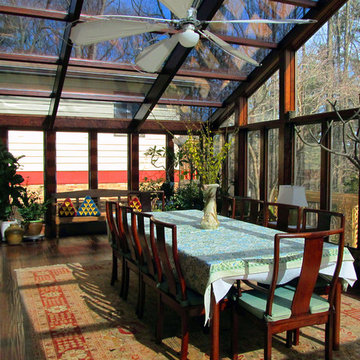
Mittelgroßer Asiatischer Wintergarten ohne Kamin mit braunem Holzboden und Glasdecke in Washington, D.C.
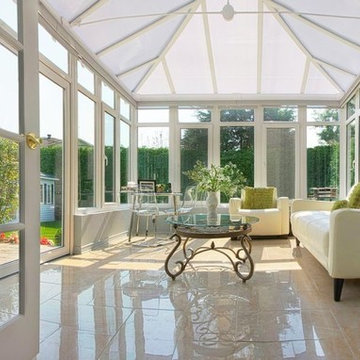
Family room
Großer Klassischer Wintergarten mit Porzellan-Bodenfliesen und Glasdecke in New York
Großer Klassischer Wintergarten mit Porzellan-Bodenfliesen und Glasdecke in New York
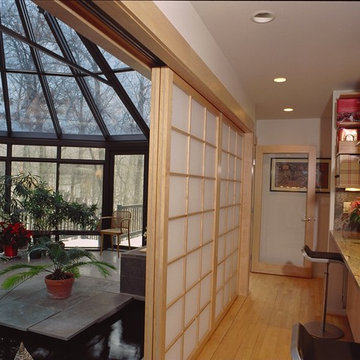
The shoji screens featured in this remodel lead to the sunroom addition, with insulated, Low E glass, ceramic floor, and indoor water feature
Großer Asiatischer Wintergarten mit Glasdecke und hellem Holzboden in Detroit
Großer Asiatischer Wintergarten mit Glasdecke und hellem Holzboden in Detroit
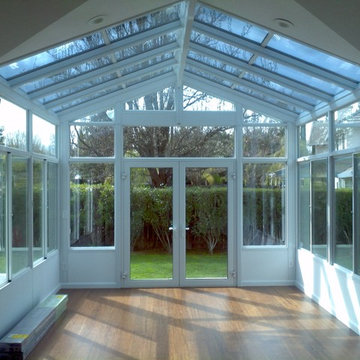
Four Seasons Sunroom
Mittelgroßer Uriger Wintergarten ohne Kamin mit braunem Holzboden und Glasdecke in Sacramento
Mittelgroßer Uriger Wintergarten ohne Kamin mit braunem Holzboden und Glasdecke in Sacramento
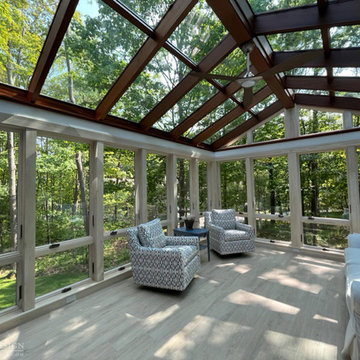
Located in a serene plot in Kittery Point, Maine, this gable-style conservatory was designed, engineered, and installed by Sunspace Design. Extending from the rear of the residence and positioned to capture picturesque views of the surrounding yard and forest, the completed glass space is testament to our commitment to meticulous craftsmanship.
Sunspace provided start to finish services for this project, serving as both the glass specialist and the general contractor. We began by providing detailed CAD drawings and manufacturing key components. The mahogany framing was milled and constructed in our wood shop. Meanwhile, we brought our experience in general construction to the fore to prepare the conservatory space to receive the custom glass roof components. The steel structural ridge beam, conventionally framed walls, and raised floor frame were all constructed on site. Insulated Andersen windows invite ample natural light into the space, and the addition of copper cladding ensures a timelessly elegant look.
Every aspect of the completed space is informed by our 40+ years of custom glass specialization. Our passion for architectural glass design extends beyond mere renovation; it encompasses the art of blending nature with refined architecture. Conservatories like these are harmonious extensions that bridge indoor living with the allure of the outdoors. We invite you to explore the transformative potential of glass by working with us to imagine how nature's beauty can be woven into the fabric of your home.

Kleiner Moderner Wintergarten mit Schieferboden, Glasdecke und grauem Boden in Manchester
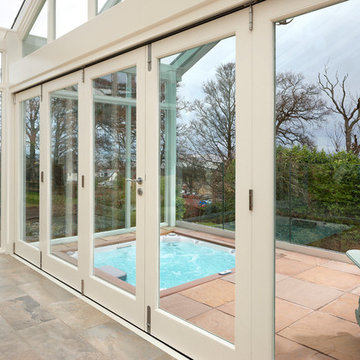
A luxury conservatory extension with bar and hot tub - perfect for entertaining on even the cloudiest days. Hand-made, bespoke design from our top consultants.
Beautifully finished in engineered hardwood with two-tone microporous stain.
Photo Colin Bell
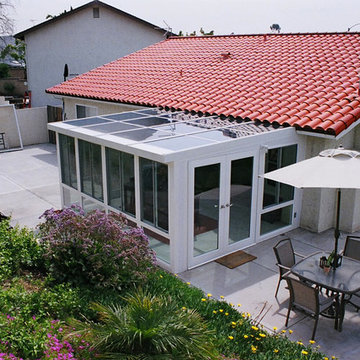
In this project we designed a Unique Sunroom addition according to house dimensions & structure.
Including: concrete slab floored with travertine tile floors, Omega IV straight Sunroom, Vinyl double door, straight dura-lite tempered glass roof, electrical hook up, ceiling fans, recess lights,.
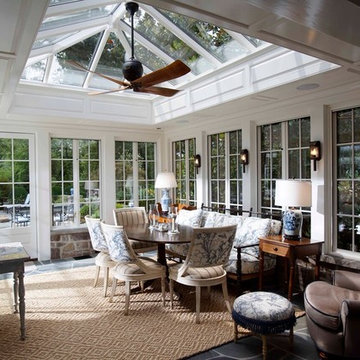
Großer Klassischer Wintergarten ohne Kamin mit Glasdecke, Schieferboden und grauem Boden in Sonstige
Wintergarten mit Glasdecke Ideen und Design
6
