Wohnen im Loft-Stil Ideen und Design
Suche verfeinern:
Budget
Sortieren nach:Heute beliebt
81 – 100 von 29.939 Fotos
1 von 2
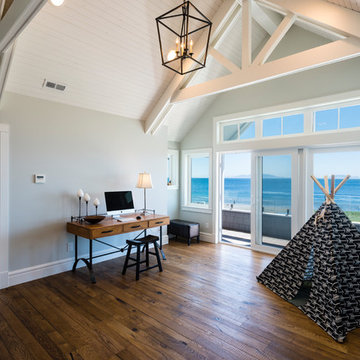
This beach house was renovated to create an inviting escape for its owners’ as home away from home. The wide open greatroom that pours out onto vistas of sand and surf from behind a nearly removable bi-folding wall of glass, making summer entertaining a treat for the host and winter storm watching a true marvel for guests to behold. The views from each of the upper level bedroom windows make it hard to tell if you have truly woken in the morning, or if you are still dreaming…
Photography: Paul Grdina

Close up of Great Room first floor fireplace and bar areas. Exposed brick from the original boiler room walls was restored and cleaned. The boiler room chimney was re-purposed for installation of new gas fireplaces on the main floor and mezzanine. The original concrete floor was covered with new wood framing and wood flooring, fully insulated with foam.
Photo Credit:
Alexander Long (www.brilliantvisual.com)

Knotty pine (solid wood) cabinet built to accommodate a huge record collection along with an amplifier, speakers and a record player.
Designer collaborator: Corinne Gilbert
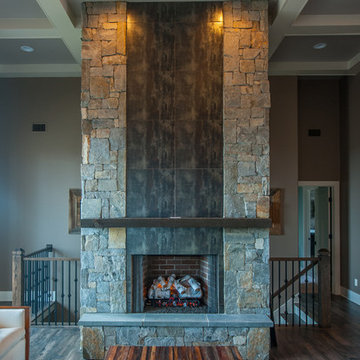
Rustic modern fireplace design with tile and stone combination.
www.Press1Photos.com
Fernseherloses, Mittelgroßes, Repräsentatives Uriges Wohnzimmer im Loft-Stil mit grauer Wandfarbe, dunklem Holzboden, Kamin und Kaminumrandung aus Stein in Sonstige
Fernseherloses, Mittelgroßes, Repräsentatives Uriges Wohnzimmer im Loft-Stil mit grauer Wandfarbe, dunklem Holzboden, Kamin und Kaminumrandung aus Stein in Sonstige
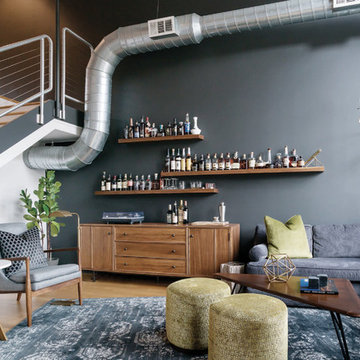
Shannon Fontaine
Mittelgroßes, Fernseherloses Mid-Century Wohnzimmer ohne Kamin, im Loft-Stil mit Hausbar, schwarzer Wandfarbe und Bambusparkett in Nashville
Mittelgroßes, Fernseherloses Mid-Century Wohnzimmer ohne Kamin, im Loft-Stil mit Hausbar, schwarzer Wandfarbe und Bambusparkett in Nashville
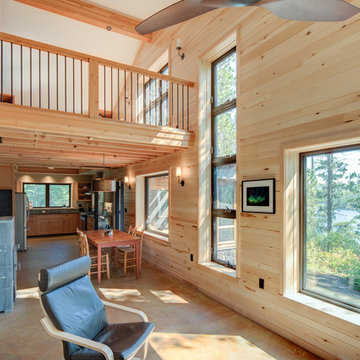
Mark Teskey Photography
Mittelgroßes Nordisches Wohnzimmer im Loft-Stil in Sonstige
Mittelgroßes Nordisches Wohnzimmer im Loft-Stil in Sonstige

This 15 ft high loft and it's window wall allow a lot of light in the space. The concrete walls and floors are original from the building formal life as a warehouse
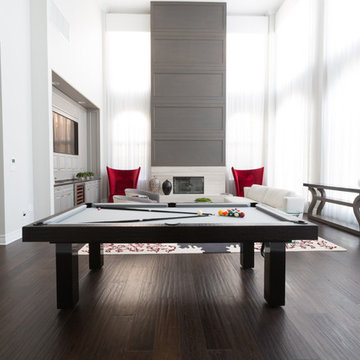
Großer Moderner Hobbyraum im Loft-Stil mit weißer Wandfarbe, dunklem Holzboden, Kamin, gefliester Kaminumrandung und Multimediawand in Miami

Great Room open to second story loft with a strong stone fireplace focal point and rich in architectural details.
Photo Credit: David Beckwith
Großes, Repräsentatives Rustikales Wohnzimmer im Loft-Stil mit gelber Wandfarbe, hellem Holzboden, Kamin, Kaminumrandung aus Stein und freistehendem TV in New York
Großes, Repräsentatives Rustikales Wohnzimmer im Loft-Stil mit gelber Wandfarbe, hellem Holzboden, Kamin, Kaminumrandung aus Stein und freistehendem TV in New York
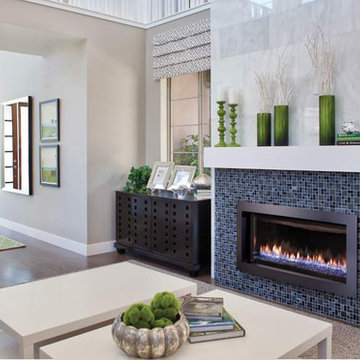
Mittelgroßes, Repräsentatives, Fernseherloses Klassisches Wohnzimmer im Loft-Stil mit beiger Wandfarbe, braunem Holzboden, Gaskamin, gefliester Kaminumrandung und braunem Boden in Kansas City
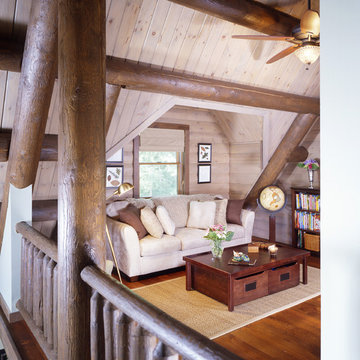
home by: Katahdin Cedar Log Homes
photos by: James Ray Spahn
Mittelgroßes Rustikales Wohnzimmer im Loft-Stil mit braunem Holzboden in Charlotte
Mittelgroßes Rustikales Wohnzimmer im Loft-Stil mit braunem Holzboden in Charlotte
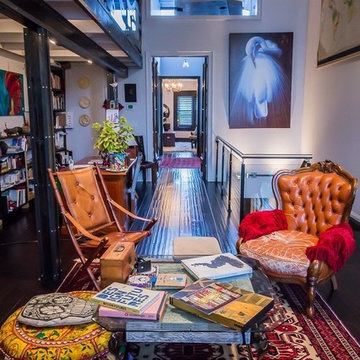
Justice Darragh
Kleines, Fernseherloses Eklektisches Wohnzimmer ohne Kamin, im Loft-Stil mit weißer Wandfarbe in Toronto
Kleines, Fernseherloses Eklektisches Wohnzimmer ohne Kamin, im Loft-Stil mit weißer Wandfarbe in Toronto
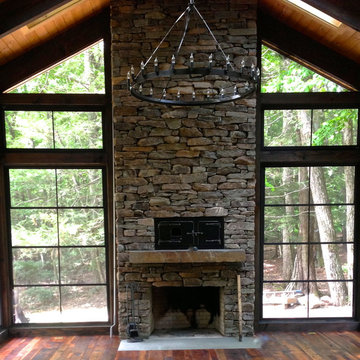
Pizza oven, doors designed to look like an industrial boiler and fireplace with dry mount stone. Each bay has operational skylights. And the floor is reclaimed wood. Windows are a special plastic and they slide up or down to become a summer screened in porch.

Kleines Klassisches Wohnzimmer ohne Kamin, im Loft-Stil mit Teppichboden, weißer Wandfarbe, freistehendem TV und beigem Boden in Atlanta

A contemporary home design for clients that featured south-facing balconies maximising the sea views, whilst also creating a blend of outdoor and indoor rooms. The spacious and light interior incorporates a central staircase with floating stairs and glazed balustrades.
Revealed wood beams against the white contemporary interior, along with the wood burner, add traditional touches to the home, juxtaposing the old and the new.
Photographs: Alison White
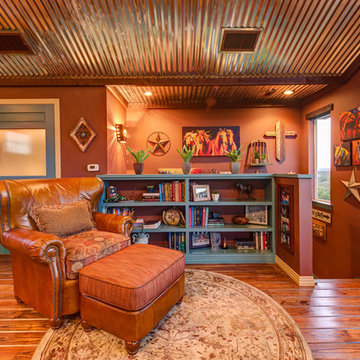
James Bruce Photography
Mediterrane Bibliothek im Loft-Stil mit oranger Wandfarbe, braunem Holzboden und orangem Boden in Austin
Mediterrane Bibliothek im Loft-Stil mit oranger Wandfarbe, braunem Holzboden und orangem Boden in Austin
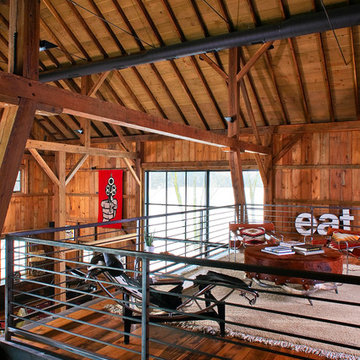
As part of the Walnut Farm project, Northworks was commissioned to convert an existing 19th century barn into a fully-conditioned home. Working closely with the local contractor and a barn restoration consultant, Northworks conducted a thorough investigation of the existing structure. The resulting design is intended to preserve the character of the original barn while taking advantage of its spacious interior volumes and natural materials.
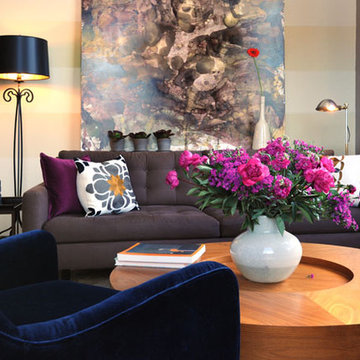
Photographer is Chi Fang
Decorative Painter Ted Somogyi
Kleines, Repräsentatives, Fernseherloses Modernes Wohnzimmer ohne Kamin, im Loft-Stil mit beiger Wandfarbe und hellem Holzboden in San Francisco
Kleines, Repräsentatives, Fernseherloses Modernes Wohnzimmer ohne Kamin, im Loft-Stil mit beiger Wandfarbe und hellem Holzboden in San Francisco

Bright, airy open-concept living room with large area rug, dual chaise lounge sofa, and tiered wood coffee tables by Jubilee Interiors in Los Angeles, California

Mittelgroßes, Repräsentatives, Fernseherloses Maritimes Wohnzimmer im Loft-Stil mit weißer Wandfarbe, hellem Holzboden, Kamin, Kaminumrandung aus Metall und beigem Boden in Providence
Wohnen im Loft-Stil Ideen und Design
5


