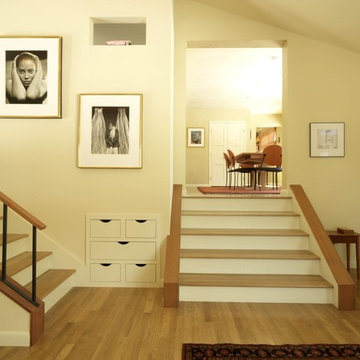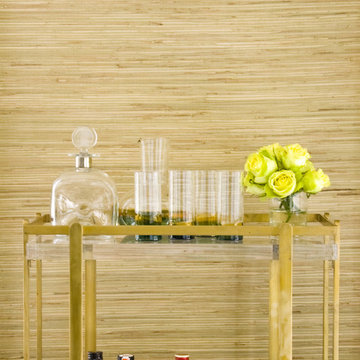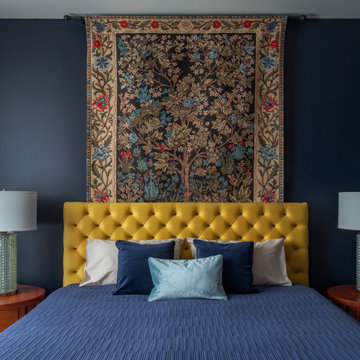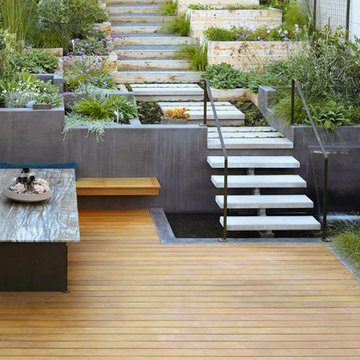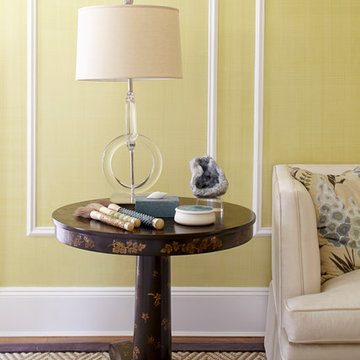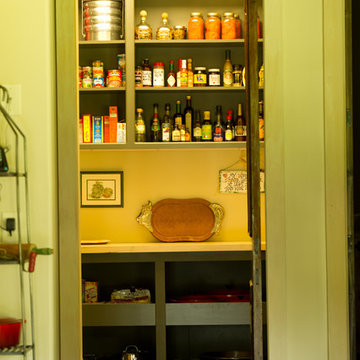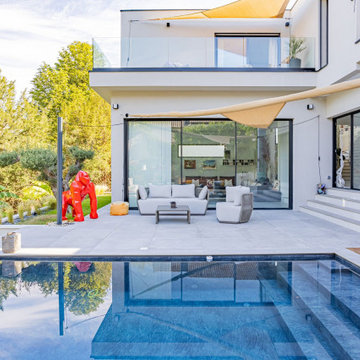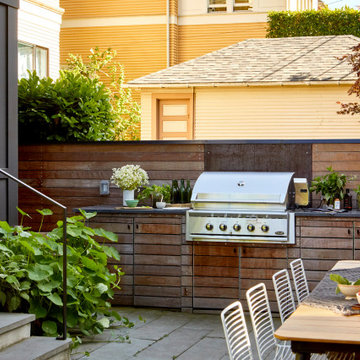Wohnideen und Einrichtungsideen für Gelbe Räume
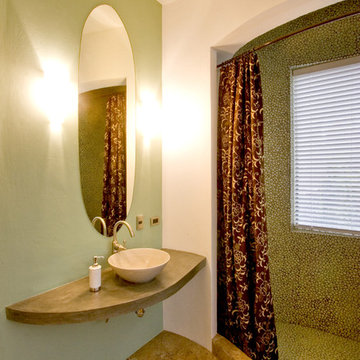
Nestled into the quiet middle of a block in the historic center of the beautiful colonial town of San Miguel de Allende, this 4,500 square foot courtyard home is accessed through lush gardens with trickling fountains and a luminous lap-pool. The living, dining, kitchen, library and master suite on the ground floor open onto a series of plant filled patios that flood each space with light that changes throughout the day. Elliptical domes and hewn wooden beams sculpt the ceilings, reflecting soft colors onto curving walls. A long, narrow stairway wrapped with windows and skylights is a serene connection to the second floor ''Moroccan' inspired suite with domed fireplace and hand-sculpted tub, and "French Country" inspired suite with a sunny balcony and oval shower. A curving bridge flies through the high living room with sparkling glass railings and overlooks onto sensuously shaped built in sofas. At the third floor windows wrap every space with balconies, light and views, linking indoors to the distant mountains, the morning sun and the bubbling jacuzzi. At the rooftop terrace domes and chimneys join the cozy seating for intimate gatherings.
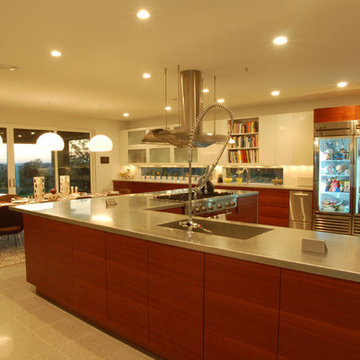
Poised on the edge of a deep ravine overlooking the beautiful Barton Creek, the core of this 1960’s renovated home centers on the kitchen. This particular space was artfully collaborated on with the home's owner, who is the owner and chef of one of Austin's premiere restaurants. The original 155 square foot kitchen was not inspiring at all to the culinary professional who was unhappy with the size, layout, lighting, space, lack of appliances, and overall outdated style. One of the key goals was to create a space not only for everyday cooking, but for entertaining as well. The overall design of the kitchen incorporates large amounts of counter space, commercial-style appliances, transparent refrigerator and pantry, as well as natural lighting to pair with necessary task lighting. The openness of the design allows for the dining area to seamlessly flow into the space for everyday family gatherings or entertaining on special occasions.
Photography by Adam Steiner

The Guemes Island cabin is designed with a SIPS roof and foundation built with ICF. The exterior walls are highly insulated to bring the home to a new passive house level of construction. The highly efficient exterior envelope of the home helps to reduce the amount of energy needed to heat and cool the home, thus creating a very comfortable environment in the home.
Design by: H2D Architecture + Design
www.h2darchitects.com
Photos: Chad Coleman Photography

Kleine, Abgetrennte Klassische Bibliothek mit blauer Wandfarbe, braunem Holzboden, Kamin, verputzter Kaminumrandung und braunem Boden in London
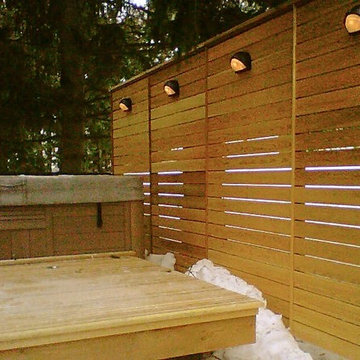
The hot tub privacy screen has integrated light fixtures
Moderne Terrasse in Toronto
Moderne Terrasse in Toronto
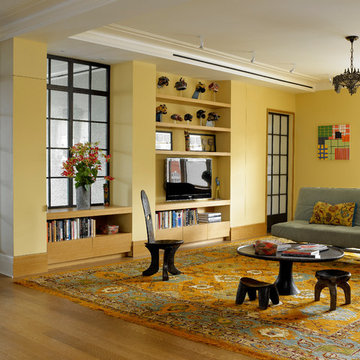
Rusk Renovations Inc.: Contractor,
Llewellyn Sinkler Inc.: Interior Designer,
Cynthia Wright: Architect,
Laura Moss: Photographer
Modernes Wohnzimmer mit gelber Wandfarbe und freistehendem TV in New York
Modernes Wohnzimmer mit gelber Wandfarbe und freistehendem TV in New York

Shaken or stirred??
Either is fine, as long as we’re mixing drinks at this gorgeous bar!
In love with the backless metal shelves that glimpses the tile behind and the custom made appliance panels that cover the beverage fridges. This bar is a 10/10!

Behind the rolling hills of Arthurs Seat sits “The Farm”, a coastal getaway and future permanent residence for our clients. The modest three bedroom brick home will be renovated and a substantial extension added. The footprint of the extension re-aligns to face the beautiful landscape of the western valley and dam. The new living and dining rooms open onto an entertaining terrace.
The distinct roof form of valleys and ridges relate in level to the existing roof for continuation of scale. The new roof cantilevers beyond the extension walls creating emphasis and direction towards the natural views.
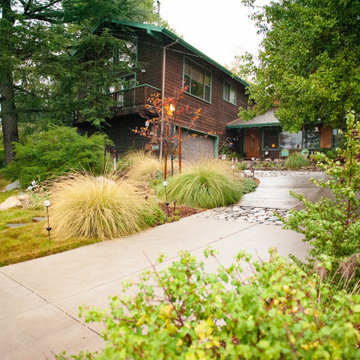
Simply gorgeous at tour time, the water positive features at the Retreat go to work during rainy season. Expansive tree canopy slows rainfall. Large shrubs and ground covers help spread it. Rock bands in the driveway catch and redirect it into planted spaces. Bioswales help the garden sink water into the groundwater table.
In fall and winter, the copper leaves of a Western Redbud add a pop of seasonal color to an abundance of lush, leafy greenery. Along the right, several native holly leafed cherry shrubs define the property line, providing privacy as they feed the birds.
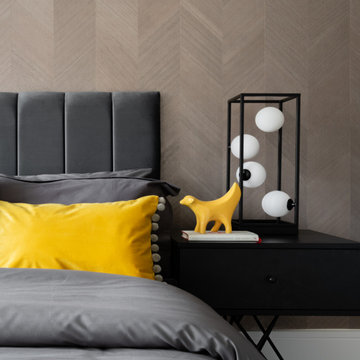
The bedroom is inspired by bold colors and objects.
Mittelgroßes Modernes Gästezimmer mit brauner Wandfarbe und Holzwänden in London
Mittelgroßes Modernes Gästezimmer mit brauner Wandfarbe und Holzwänden in London
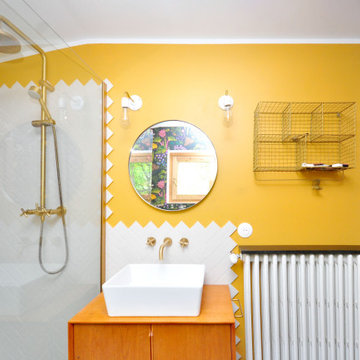
Kleines Industrial Badezimmer En Suite mit offenen Schränken, Eckdusche, Wandtoilette, weißen Fliesen, Porzellanfliesen, weißer Wandfarbe, Zementfliesen für Boden, Waschtischkonsole, Waschtisch aus Holz, weißem Boden, Falttür-Duschabtrennung, Einzelwaschbecken und freistehendem Waschtisch in Lyon
Wohnideen und Einrichtungsideen für Gelbe Räume
36



















