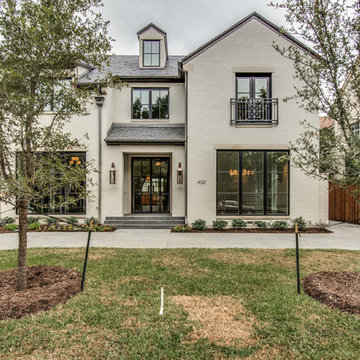Wohnideen und Einrichtungsideen für Grüne Geräumige Räume
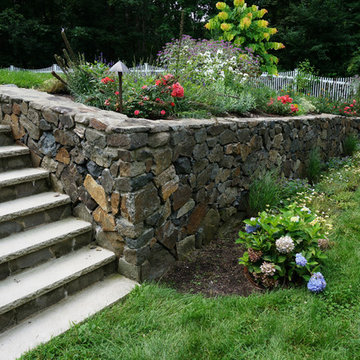
terraced backyard, beautiful natives, masonry
Geometrische, Geräumige, Halbschattige Moderne Gartenmauer hinter dem Haus mit Natursteinplatten in Boston
Geometrische, Geräumige, Halbschattige Moderne Gartenmauer hinter dem Haus mit Natursteinplatten in Boston
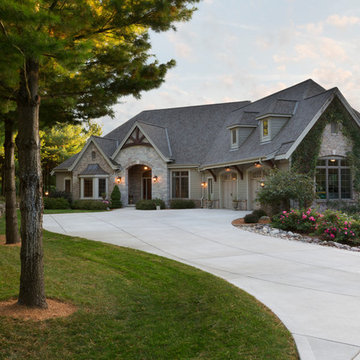
Stone ranch with French Country flair and a tucked under extra lower level garage. The beautiful Chilton Woodlake blend stone follows the arched entry with timbers and gables. Carriage style 2 panel arched accent garage doors with wood brackets. The siding is Hardie Plank custom color Sherwin Williams Anonymous with custom color Intellectual Gray trim. Gable roof is CertainTeed Landmark Weathered Wood with a medium bronze metal roof accent over the bay window. (Ryan Hainey)

Geräumiges, Zweistöckiges Mediterranes Einfamilienhaus mit Mix-Fassade, weißer Fassadenfarbe, Walmdach und Ziegeldach in Austin
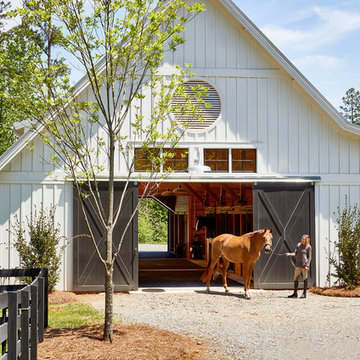
Lauren Rubenstein Photography
Freistehendes, Geräumiges Country Gartenhaus in Atlanta
Freistehendes, Geräumiges Country Gartenhaus in Atlanta
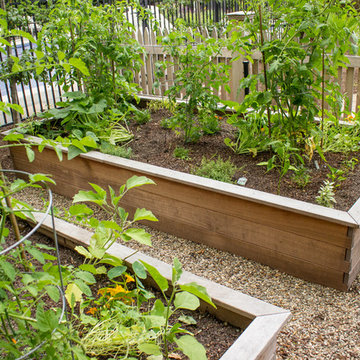
Patent pending on these beautifully crafted, weathered Ipe raised planters!! Our staff carpenter designed them and constructed them on site with other crew members. We used washed pea stone for the paths. It is truely remarkable the amount of food that can be grown in a small amount of space.

Challenge
This 2001 riverfront home was purchased by the owners in 2015 and immediately renovated. Progressive Design Build was hired at that time to remodel the interior, with tentative plans to remodel their outdoor living space as a second phase design/build remodel. True to their word, after completing the interior remodel, this young family turned to Progressive Design Build in 2017 to address known zoning regulations and restrictions in their backyard and build an outdoor living space that was fit for entertaining and everyday use.
The homeowners wanted a pool and spa, outdoor living room, kitchen, fireplace and covered patio. They also wanted to stay true to their home’s Old Florida style architecture while also adding a Jamaican influence to the ceiling detail, which held sentimental value to the homeowners who honeymooned in Jamaica.
Solution
To tackle the known zoning regulations and restrictions in the backyard, the homeowners researched and applied for a variance. With the variance in hand, Progressive Design Build sat down with the homeowners to review several design options. These options included:
Option 1) Modifications to the original pool design, changing it to be longer and narrower and comply with an existing drainage easement
Option 2) Two different layouts of the outdoor living area
Option 3) Two different height elevations and options for the fire pit area
Option 4) A proposed breezeway connecting the new area with the existing home
After reviewing the options, the homeowners chose the design that placed the pool on the backside of the house and the outdoor living area on the west side of the home (Option 1).
It was important to build a patio structure that could sustain a hurricane (a Southwest Florida necessity), and provide substantial sun protection. The new covered area was supported by structural columns and designed as an open-air porch (with no screens) to allow for an unimpeded view of the Caloosahatchee River. The open porch design also made the area feel larger, and the roof extension was built with substantial strength to survive severe weather conditions.
The pool and spa were connected to the adjoining patio area, designed to flow seamlessly into the next. The pool deck was designed intentionally in a 3-color blend of concrete brick with freeform edge detail to mimic the natural river setting. Bringing the outdoors inside, the pool and fire pit were slightly elevated to create a small separation of space.
Result
All of the desirable amenities of a screened porch were built into an open porch, including electrical outlets, a ceiling fan/light kit, TV, audio speakers, and a fireplace. The outdoor living area was finished off with additional storage for cushions, ample lighting, an outdoor dining area, a smoker, a grill, a double-side burner, an under cabinet refrigerator, a major ventilation system, and water supply plumbing that delivers hot and cold water to the sinks.
Because the porch is under a roof, we had the option to use classy woods that would give the structure a natural look and feel. We chose a dark cypress ceiling with a gloss finish, replicating the same detail that the homeowners experienced in Jamaica. This created a deep visceral and emotional reaction from the homeowners to their new backyard.
The family now spends more time outdoors enjoying the sights, sounds and smells of nature. Their professional lives allow them to take a trip to paradise right in their backyard—stealing moments that reflect on the past, but are also enjoyed in the present.
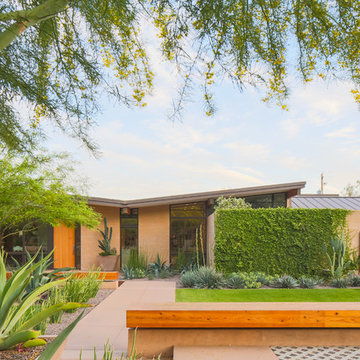
Photography: Ryan Garvin
Geräumiges, Einstöckiges Mid-Century Einfamilienhaus mit Backsteinfassade, beiger Fassadenfarbe und Blechdach in Phoenix
Geräumiges, Einstöckiges Mid-Century Einfamilienhaus mit Backsteinfassade, beiger Fassadenfarbe und Blechdach in Phoenix
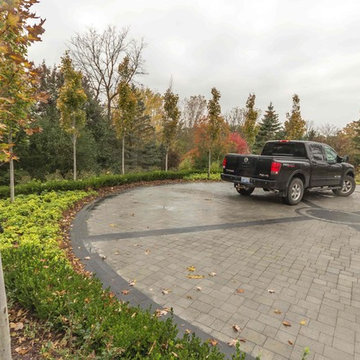
Geräumiger, Halbschattiger Uriger Garten im Herbst mit Auffahrt und Pflastersteinen in Detroit

Geräumiger Klassischer Wintergarten mit Terrakottaboden, buntem Boden und normaler Decke in New York
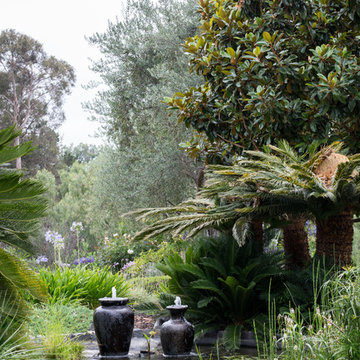
SoCal Contractor Construction
Erika Bierman Photography
Geometrischer, Geräumiger Vorgarten mit Wasserspiel und direkter Sonneneinstrahlung in Los Angeles
Geometrischer, Geräumiger Vorgarten mit Wasserspiel und direkter Sonneneinstrahlung in Los Angeles
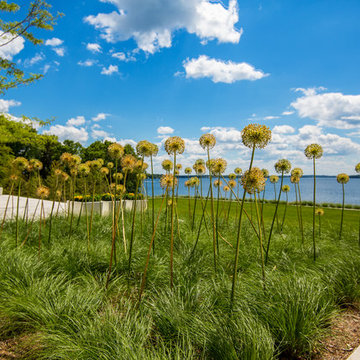
Geometrischer, Geräumiger Moderner Gartenweg im Sommer, hinter dem Haus mit direkter Sonneneinstrahlung und Betonboden in Minneapolis
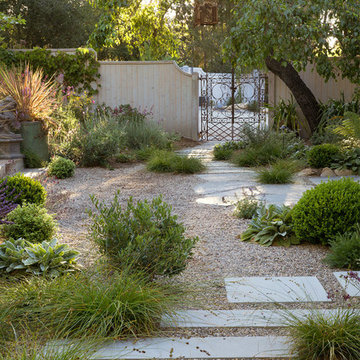
Very inviting walkway with Flagstone, Gravel and Stepstone Pavers. We found this amazing iron gate at an estate sale!
Geometrischer, Geräumiger, Halbschattiger Landhausstil Garten in Santa Barbara
Geometrischer, Geräumiger, Halbschattiger Landhausstil Garten in Santa Barbara
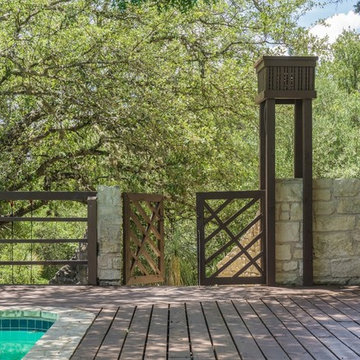
Photo Credit: Timbertown USA
Geräumige, Unbedeckte Klassische Terrasse hinter dem Haus in Austin
Geräumige, Unbedeckte Klassische Terrasse hinter dem Haus in Austin
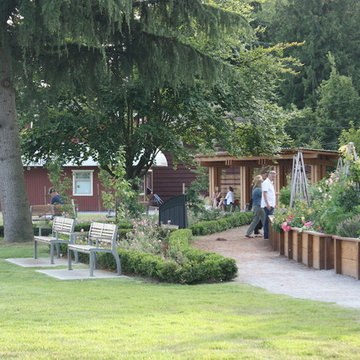
This project was a comprehensive landscape design and construction project for a park near Ambleside, West Vancouver.
Geometrischer, Geräumiger Moderner Garten mit direkter Sonneneinstrahlung in Vancouver
Geometrischer, Geräumiger Moderner Garten mit direkter Sonneneinstrahlung in Vancouver
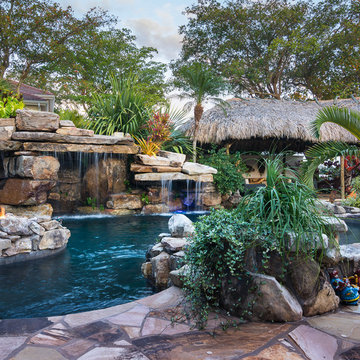
Geza Darrah
Geräumiger Schwimmteich hinter dem Haus in individueller Form mit Wasserspiel und Natursteinplatten in Tampa
Geräumiger Schwimmteich hinter dem Haus in individueller Form mit Wasserspiel und Natursteinplatten in Tampa
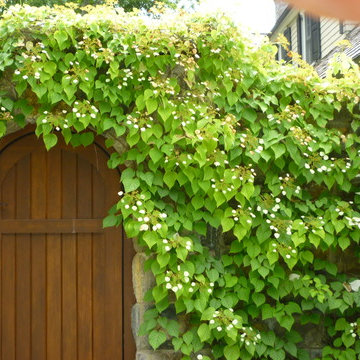
A mature Schitzophragma vine graces the high stone wall and gate separating public service drive from the private garden behind.
Susan Irving
Geräumiger, Geometrischer Klassischer Garten im Herbst, hinter dem Haus mit direkter Sonneneinstrahlung in New York
Geräumiger, Geometrischer Klassischer Garten im Herbst, hinter dem Haus mit direkter Sonneneinstrahlung in New York
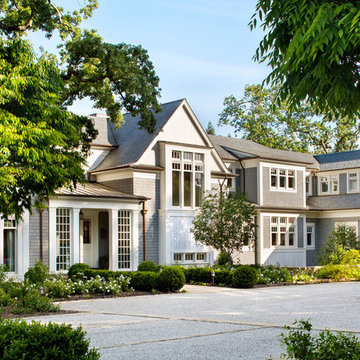
Bernard Andre'
Geräumige, Zweistöckige Klassische Holzfassade Haus mit grauer Fassadenfarbe und Satteldach in San Francisco
Geräumige, Zweistöckige Klassische Holzfassade Haus mit grauer Fassadenfarbe und Satteldach in San Francisco

Offene, Geräumige Klassische Küche in L-Form mit Einbauwaschbecken, grauen Schränken, Marmor-Arbeitsplatte, Küchenrückwand in Weiß, Elektrogeräten mit Frontblende, braunem Holzboden und zwei Kücheninseln in Orange County
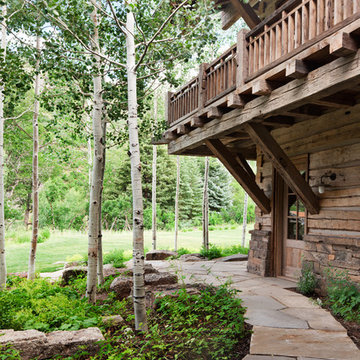
David O. Marlow Photography
Geräumiger Rustikaler Gartenweg im Sommer, hinter dem Haus mit direkter Sonneneinstrahlung und Natursteinplatten in Denver
Geräumiger Rustikaler Gartenweg im Sommer, hinter dem Haus mit direkter Sonneneinstrahlung und Natursteinplatten in Denver
Wohnideen und Einrichtungsideen für Grüne Geräumige Räume
8



















