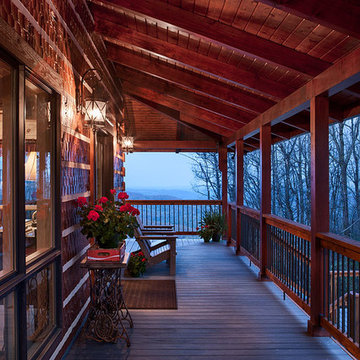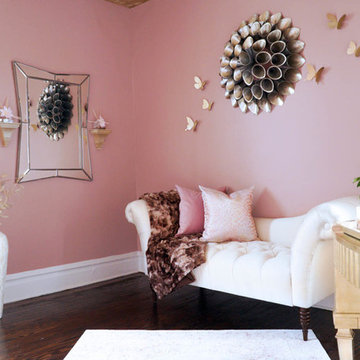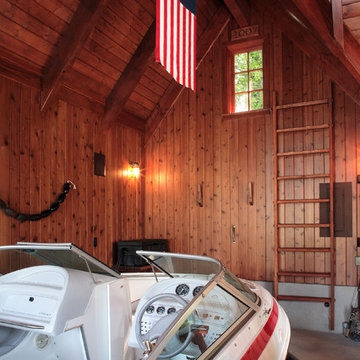Wohnideen und Einrichtungsideen für Rosa, Rote Räume

Matthew Millman
Eklektischer Begehbarer Kleiderschrank mit flächenbündigen Schrankfronten, grünen Schränken, braunem Holzboden und braunem Boden in San Francisco
Eklektischer Begehbarer Kleiderschrank mit flächenbündigen Schrankfronten, grünen Schränken, braunem Holzboden und braunem Boden in San Francisco

ON-TREND SCALES
Move over metro tiles and line a wall with fabulously funky Fish Scale designs. Also known as scallop, fun or mermaid tiles, this pleasing-to-the-eye shape is a Moroccan tile classic that's trending hard right now and offers a sophisticated alternative to metro/subway designs. Mermaids tiles are this year's unicorns (so they say) and Fish Scale tiles are how to take the trend to a far more grown-up level. Especially striking across a whole wall or in a shower room, make the surface pop in vivid shades of blue and green for an oceanic vibe that'll refresh and invigorate.
If colour doesn't float your boat, just exchange the bold hues for neutral shades and use a dark grout to highlight the pattern. Alternatively, go to www.tiledesire.com there are more than 40 colours to choose and mix!!
Photo Credits: http://iortz-photo.com/

A Big Chill Retro refrigerator and dishwasher in mint green add cool color to the space.
Kleine Country Küche in L-Form mit Landhausspüle, offenen Schränken, hellbraunen Holzschränken, Arbeitsplatte aus Holz, Küchenrückwand in Weiß, bunten Elektrogeräten, Terrakottaboden, Kücheninsel, orangem Boden und kleiner Kücheninsel in Miami
Kleine Country Küche in L-Form mit Landhausspüle, offenen Schränken, hellbraunen Holzschränken, Arbeitsplatte aus Holz, Küchenrückwand in Weiß, bunten Elektrogeräten, Terrakottaboden, Kücheninsel, orangem Boden und kleiner Kücheninsel in Miami

Großer Eklektischer Garten hinter dem Haus mit direkter Sonneneinstrahlung, Natursteinplatten und Steindeko in Denver
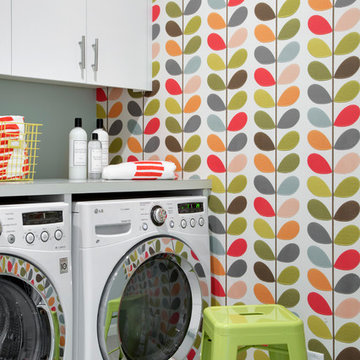
Interior Design: Lucy Interior Design
Architect: Swan Architecture
Builder: Elevation Homes
Photography: SPACECRAFTING
Skandinavischer Hauswirtschaftsraum in Minneapolis
Skandinavischer Hauswirtschaftsraum in Minneapolis

Moderne Treppe mit gebeizten Holz-Treppenstufen und gebeizten Holz-Setzstufen in Cornwall

Large open floor plan in basement with full built-in bar, fireplace, game room and seating for all sorts of activities. Cabinetry at the bar provided by Brookhaven Cabinetry manufactured by Wood-Mode Cabinetry. Cabinetry is constructed from maple wood and finished in an opaque finish. Glass front cabinetry includes reeded glass for privacy. Bar is over 14 feet long and wrapped in wainscot panels. Although not shown, the interior of the bar includes several undercounter appliances: refrigerator, dishwasher drawer, microwave drawer and refrigerator drawers; all, except the microwave, have decorative wood panels.

Photo-Jim Westphalen
Mittelgroßes Modernes Jungszimmer mit Schlafplatz, braunem Holzboden, braunem Boden und blauer Wandfarbe in Sonstige
Mittelgroßes Modernes Jungszimmer mit Schlafplatz, braunem Holzboden, braunem Boden und blauer Wandfarbe in Sonstige

Architecture & Interior Design: David Heide Design Studio
Photography: William Wright
Urige Küche in L-Form mit Landhausspüle, Schrankfronten mit vertiefter Füllung, hellbraunen Holzschränken, Granit-Arbeitsplatte, Rückwand aus Metrofliesen, Küchengeräten aus Edelstahl, dunklem Holzboden und Küchenrückwand in Grau in Minneapolis
Urige Küche in L-Form mit Landhausspüle, Schrankfronten mit vertiefter Füllung, hellbraunen Holzschränken, Granit-Arbeitsplatte, Rückwand aus Metrofliesen, Küchengeräten aus Edelstahl, dunklem Holzboden und Küchenrückwand in Grau in Minneapolis

Großes, Offenes Maritimes Wohnzimmer mit grauer Wandfarbe, Kamin, TV-Wand und hellem Holzboden in Boston

Stylish brewery owners with airline miles that match George Clooney’s decided to hire Regan Baker Design to transform their beloved Duboce Park second home into an organic modern oasis reflecting their modern aesthetic and sustainable, green conscience lifestyle. From hops to floors, we worked extensively with our design savvy clients to provide a new footprint for their kitchen, dining and living room area, redesigned three bathrooms, reconfigured and designed the master suite, and replaced an existing spiral staircase with a new modern, steel staircase. We collaborated with an architect to expedite the permit process, as well as hired a structural engineer to help with the new loads from removing the stairs and load bearing walls in the kitchen and Master bedroom. We also used LED light fixtures, FSC certified cabinetry and low VOC paint finishes.
Regan Baker Design was responsible for the overall schematics, design development, construction documentation, construction administration, as well as the selection and procurement of all fixtures, cabinets, equipment, furniture,and accessories.
Key Contributors: Green Home Construction; Photography: Sarah Hebenstreit / Modern Kids Co.
In this photo:
We added a pop of color on the built-in bookshelf, and used CB2 space saving wall-racks for bikes as decor.

Mark Hazeldine
Country Eingang mit Einzeltür, blauer Haustür und grauer Wandfarbe in Oxfordshire
Country Eingang mit Einzeltür, blauer Haustür und grauer Wandfarbe in Oxfordshire

Small backyard with lots of potential. We created the perfect space adding visual interest from inside the house to outside of it. We added a BBQ Island with Grill, sink, and plenty of counter space. BBQ Island was cover with stone veneer stone with a concrete counter top. Opposite side we match the veneer stone and concrete cap on a newly Outdoor fireplace. far side we added some post with bright colors and drought tolerant material and a special touch for the little girl in the family, since we did not wanted to forget about anyone. Photography by Zack Benson

Matthew Millman
Mittelgroßer Moderner Vorgarten mit direkter Sonneneinstrahlung, Natursteinplatten und Pergola in San Francisco
Mittelgroßer Moderner Vorgarten mit direkter Sonneneinstrahlung, Natursteinplatten und Pergola in San Francisco
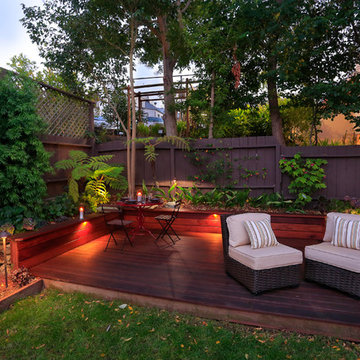
To make the most of this small hillside yard, it was leveled out by excavating one side and building up the other. The LED lighting adds hours of enjoyment.
photo by Kingmond Young lights provided by FX Luminaire and Urban Farmer store

Existing 100 year old Arts and Crafts home. Kitchen space was completely gutted down to framing. In floor heat, chefs stove, custom site-built cabinetry and soapstone countertops bring kitchen up to date.
Designed by Jean Rehkamp and Ryan Lawinger of Rehkamp Larson Architects.
Greg Page Photography

Jeff Herr
Kleine Klassische Küche mit Glasfronten, Rückwand aus Metrofliesen, Landhausspüle, grauen Schränken, Marmor-Arbeitsplatte, Küchenrückwand in Weiß, Elektrogeräten mit Frontblende, braunem Holzboden und Halbinsel in Atlanta
Kleine Klassische Küche mit Glasfronten, Rückwand aus Metrofliesen, Landhausspüle, grauen Schränken, Marmor-Arbeitsplatte, Küchenrückwand in Weiß, Elektrogeräten mit Frontblende, braunem Holzboden und Halbinsel in Atlanta
Wohnideen und Einrichtungsideen für Rosa, Rote Räume
3



















