Wohnzimmer im Loft-Stil Ideen und Design
Suche verfeinern:
Budget
Sortieren nach:Heute beliebt
1 – 20 von 29.944 Fotos
1 von 2
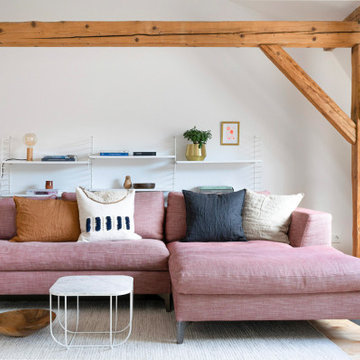
gemütlicher Wohnbereich unter altem Gebälk
Mittelgroßes Skandinavisches Wohnzimmer im Loft-Stil in München
Mittelgroßes Skandinavisches Wohnzimmer im Loft-Stil in München
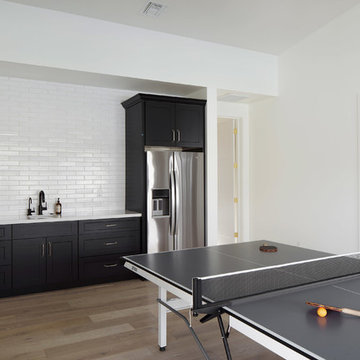
Roehner Ryan
Großer Landhaus Hobbyraum im Loft-Stil mit weißer Wandfarbe, hellem Holzboden, Kamin, Kaminumrandung aus Backstein, TV-Wand und beigem Boden in Phoenix
Großer Landhaus Hobbyraum im Loft-Stil mit weißer Wandfarbe, hellem Holzboden, Kamin, Kaminumrandung aus Backstein, TV-Wand und beigem Boden in Phoenix

Carlos Domenech
Mittelgroßes Klassisches Wohnzimmer ohne Kamin, im Loft-Stil mit weißer Wandfarbe, TV-Wand, dunklem Holzboden und grauem Boden in Miami
Mittelgroßes Klassisches Wohnzimmer ohne Kamin, im Loft-Stil mit weißer Wandfarbe, TV-Wand, dunklem Holzboden und grauem Boden in Miami
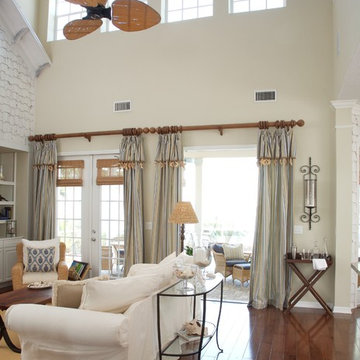
This family loves all things coastal. The cool, clean blue, wheat, and white color palette gives this family room its breezy, relaxed, coastal feel. We used real beach sand and shells as accents inside hurricane glass candle holders and real starfish on the drapes. The room is anchored with a large sea grass rug. Using natural organic elements gives this room an authentic touch of the outdoors.

Faire l’acquisition de surfaces sous les toits nécessite parfois une faculté de projection importante, ce qui fut le cas pour nos clients du projet Timbaud.
Initialement configuré en deux « chambres de bonnes », la réunion de ces deux dernières et l’ouverture des volumes a permis de transformer l’ensemble en un appartement deux pièces très fonctionnel et lumineux.
Avec presque 41m2 au sol (29m2 carrez), les rangements ont été maximisés dans tous les espaces avec notamment un grand dressing dans la chambre, la cuisine ouverte sur le salon séjour, et la salle d’eau séparée des sanitaires, le tout baigné de lumière naturelle avec une vue dégagée sur les toits de Paris.
Tout en prenant en considération les problématiques liées au diagnostic énergétique initialement très faible, cette rénovation allie esthétisme, optimisation et performances actuelles dans un soucis du détail pour cet appartement destiné à la location.
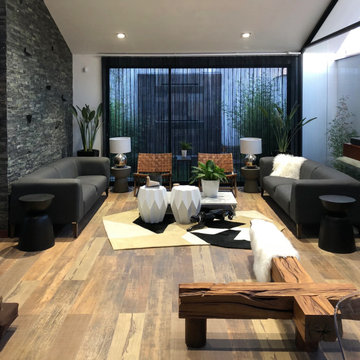
THE LIVING ROOM WITH HIGH CEALING IS VERY SPECIAL.
CASSINA SOFAS AND CARPET, MOOOI COFFE TABLE, GERVASONI ARMCHAIRS, BOCONCEPT SIDE TABLES AND ARTEFACTO OTTOMANS.
THE PANTER SCULPTURE FROM KARE IS THE BEAUTY PIECE OF THE SPACE.
LECHUZA PLANTERS ADD THE GREEN TOUCH WITH SOPHISTICATION AND EASY MAINTENANCE.
THE SOLID WOOD SCULPTURE/BENCH IN FRONT OF THE FIREPLACE INTEGRATE THE SPACE WITH THE DINING ROOM.

Living room featuring modern steel and wood fireplace wall with upper-level loft and horizontal round bar railings.
Floating Stairs and Railings by Keuka Studios
www.Keuka-Studios.com

This loft space was transformed into a cozy media room, as an additional living / family space for entertaining. We did a textural lime wash paint finish in a light gray color to the walls and ceiling for added warmth and interest. The dark and moody furnishings were complimented by a dark green velvet accent chair and colorful vintage Turkish rug.
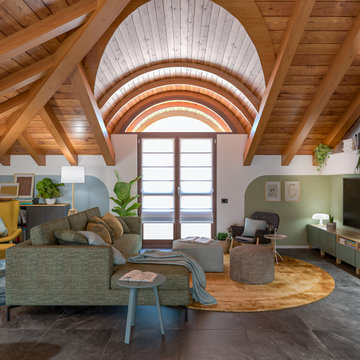
Liadesign
Große Moderne Bibliothek im Loft-Stil mit bunten Wänden, Porzellan-Bodenfliesen, TV-Wand, grauem Boden und freigelegten Dachbalken
Große Moderne Bibliothek im Loft-Stil mit bunten Wänden, Porzellan-Bodenfliesen, TV-Wand, grauem Boden und freigelegten Dachbalken

This living room now shares a shiplap wall with the dining room above. The charcoal painted fireplace surround and mantel give a WOW first impression and warms the color scheme. The picture frame was painted to match and the hardware on the window treatments compliments the design.

Dramatic double-height Living Room with chevron paneling, gas fireplace with elegant stone surround, and exposed rustic beams
Landhaus Bibliothek im Loft-Stil mit braunem Holzboden, Kaminumrandung aus Stein, freigelegten Dachbalken und Holzdielenwänden in Boston
Landhaus Bibliothek im Loft-Stil mit braunem Holzboden, Kaminumrandung aus Stein, freigelegten Dachbalken und Holzdielenwänden in Boston
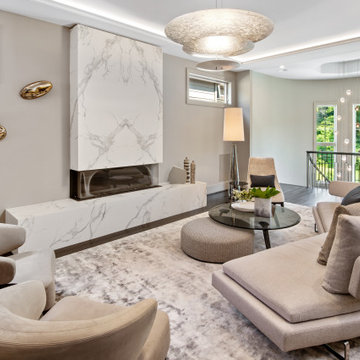
Modernes Wohnzimmer im Loft-Stil mit grauer Wandfarbe, dunklem Holzboden, Gaskamin und braunem Boden in Cincinnati
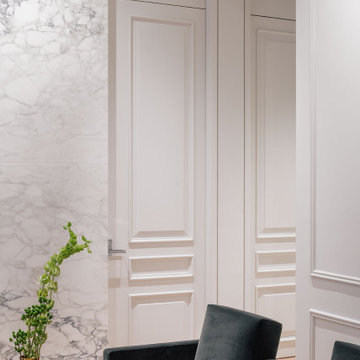
We were asked to design the first home for a young couple and their newborn. The apartment occupies half a floor of a historical manufacturing building in SoHo, which was previously used as an artist studio and residence.
We wanted to keep the Loft character of the space, while adding the requirements of its new dwellers. All living areas are designed around a service core, that contains the kitchen and bathrooms. This arrangement maximizes the amount of natural light that floods the apartment and emphasizes diagonal views. A natural stone wall serves as a focal point and you enter the apartment and as organizing element for the more public areas.
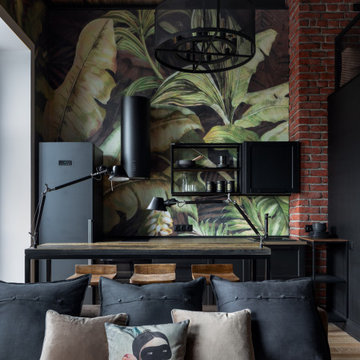
Kleines Industrial Wohnzimmer im Loft-Stil mit bunten Wänden, hellem Holzboden, TV-Wand und beigem Boden in Moskau

Mittelgroßes Landhausstil Wohnzimmer im Loft-Stil mit grauer Wandfarbe, Kamin, TV-Wand, braunem Holzboden, Kaminumrandung aus Backstein und braunem Boden in Kansas City

ADU or Granny Flats are supposed to create a living space that is comfortable and that doesn’t sacrifice any necessary amenity. The best ADUs also have a style or theme that makes it feel like its own separate house. This ADU located in Studio City is an example of just that. It creates a cozy Sunday ambiance that fits the LA lifestyle perfectly. Call us today @1-888-977-9490

Дизайнеры: Анна Пустовойтова (студия @annalenadesign) и Екатерина Ковальчук (@katepundel). Фотограф: Денис Васильев. Плитка из старого кирпича и монтаж кирпичной кладки: BrickTiles.Ru. Интерьер опубликован в журнале AD в 2018-м году (№175, август).

photo by Deborah Degraffenreid
Kleines, Fernseherloses Nordisches Wohnzimmer ohne Kamin, im Loft-Stil mit weißer Wandfarbe, Betonboden und grauem Boden in New York
Kleines, Fernseherloses Nordisches Wohnzimmer ohne Kamin, im Loft-Stil mit weißer Wandfarbe, Betonboden und grauem Boden in New York
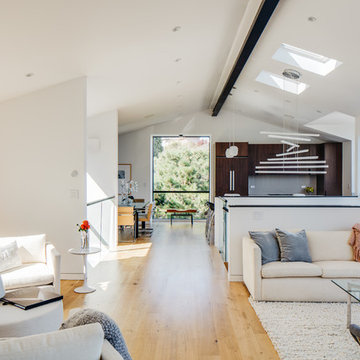
Großes, Repräsentatives Modernes Wohnzimmer im Loft-Stil mit weißer Wandfarbe und hellem Holzboden in San Francisco
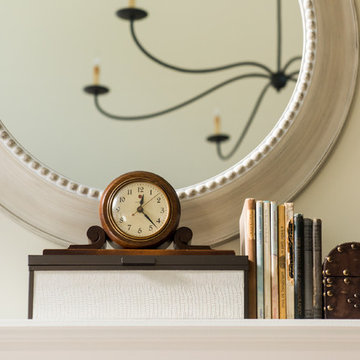
A series of round mirrors help fill the visual height above the fireplace and also reflect the beautiful curves of the large spider chandelier all while keeping the artwork budget to a minimum. A few accessories added to the clients' antique clock & books create understated & personalized mantle decor.
Wohnzimmer im Loft-Stil Ideen und Design
1