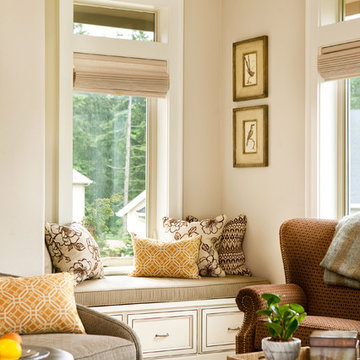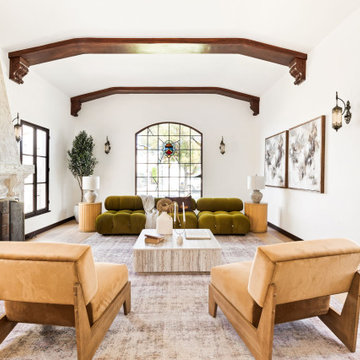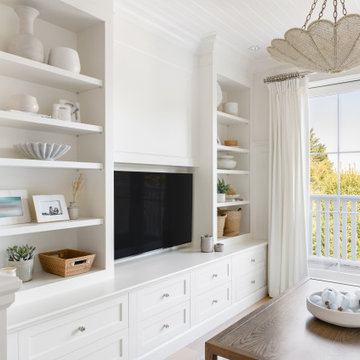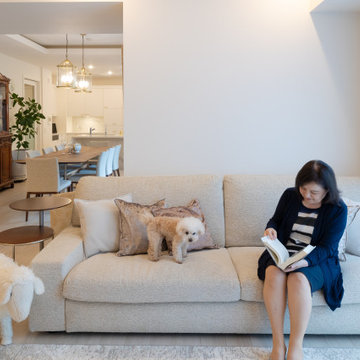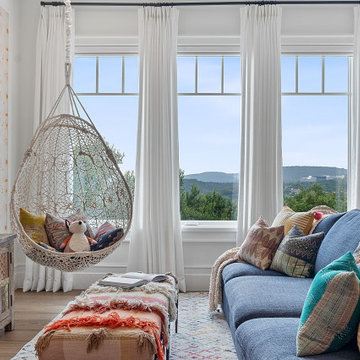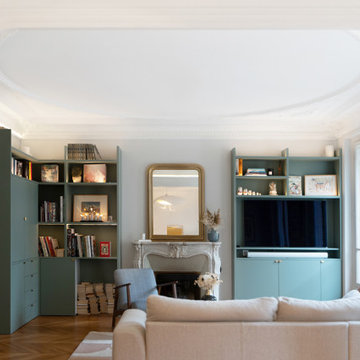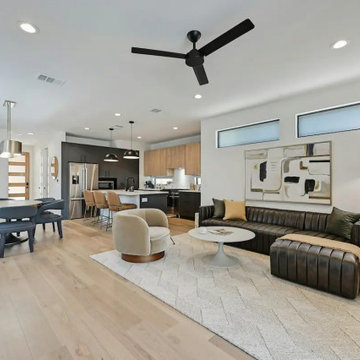Wohnzimmer in Weiß Ideen und Bilder
Suche verfeinern:
Budget
Sortieren nach:Heute beliebt
781 – 800 von 430.972 Fotos
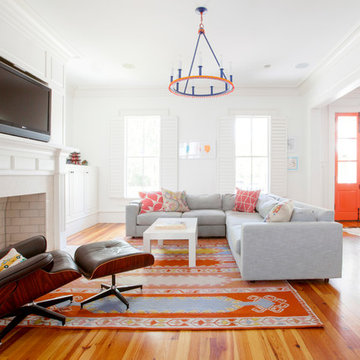
Photo: Margaret Wright Photography © 2017 Houzz
Repräsentatives, Abgetrenntes Eklektisches Wohnzimmer mit weißer Wandfarbe, braunem Holzboden, Kamin, Kaminumrandung aus Stein, TV-Wand und orangem Boden in Charleston
Repräsentatives, Abgetrenntes Eklektisches Wohnzimmer mit weißer Wandfarbe, braunem Holzboden, Kamin, Kaminumrandung aus Stein, TV-Wand und orangem Boden in Charleston
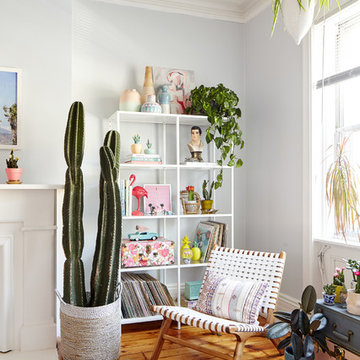
photos: Kyle Born
Großes, Fernseherloses, Abgetrenntes Stilmix Wohnzimmer mit Hausbar, blauer Wandfarbe, hellem Holzboden, Kamin und braunem Boden in New York
Großes, Fernseherloses, Abgetrenntes Stilmix Wohnzimmer mit Hausbar, blauer Wandfarbe, hellem Holzboden, Kamin und braunem Boden in New York
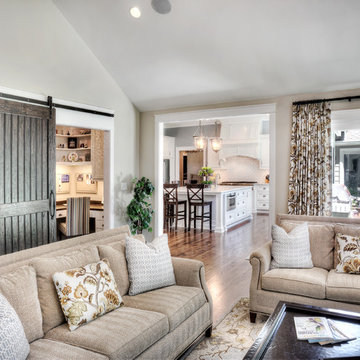
Clients' first home and there forever home with a family of four and in laws close, this home needed to be able to grow with the family. This most recent growth included a few home additions including the kids bathrooms (on suite) added on to the East end, the two original bathrooms were converted into one larger hall bath, the kitchen wall was blown out, entrying into a complete 22'x22' great room addition with a mudroom and half bath leading to the garage and the final addition a third car garage. This space is transitional and classic to last the test of time.
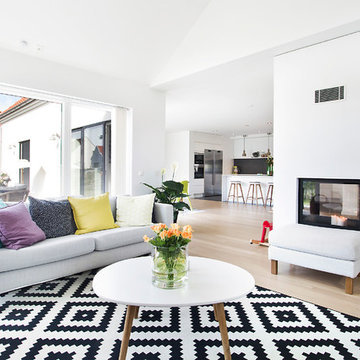
Großes, Repräsentatives, Offenes, Fernseherloses Nordisches Wohnzimmer mit weißer Wandfarbe, Tunnelkamin und hellem Holzboden in Malmö
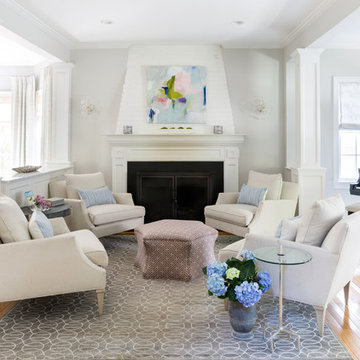
Lisa Puchalla
Lily Mae Design
Angie Seckinger photography
Fernseherloses, Offenes Klassisches Musikzimmer mit hellem Holzboden, Kamin, grauer Wandfarbe und Kaminumrandung aus Holz in Washington, D.C.
Fernseherloses, Offenes Klassisches Musikzimmer mit hellem Holzboden, Kamin, grauer Wandfarbe und Kaminumrandung aus Holz in Washington, D.C.

Paint color is Winter Solstice
Photography by Robert Granoff
Klassisches Wohnzimmer mit grauer Wandfarbe und Teppichboden in New York
Klassisches Wohnzimmer mit grauer Wandfarbe und Teppichboden in New York
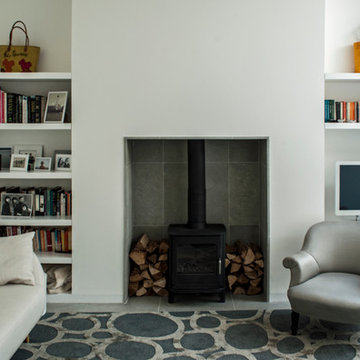
Lorenz Ferla
Wood burning stove set in chimney breast with shelves in alcoves
Modernes Wohnzimmer in London
Modernes Wohnzimmer in London

To dwell and establish connections with a place is a basic human necessity often combined, amongst other things, with light and is performed in association with the elements that generate it, be they natural or artificial. And in the renovation of this purpose-built first floor flat in a quiet residential street in Kennington, the use of light in its varied forms is adopted to modulate the space and create a brand new dwelling, adapted to modern living standards.
From the intentionally darkened entrance lobby at the lower ground floor – as seen in Mackintosh’s Hill House – one is led to a brighter upper level where the insertion of wide pivot doors creates a flexible open plan centred around an unfinished plaster box-like pod. Kitchen and living room are connected and use a stair balustrade that doubles as a bench seat; this allows the landing to become an extension of the kitchen/dining area - rather than being merely circulation space – with a new external view towards the landscaped terrace at the rear.
The attic space is converted: a modernist black box, clad in natural slate tiles and with a wide sliding window, is inserted in the rear roof slope to accommodate a bedroom and a bathroom.
A new relationship can eventually be established with all new and existing exterior openings, now visible from the former landing space: traditional timber sash windows are re-introduced to replace unsightly UPVC frames, and skylights are put in to direct one’s view outwards and upwards.
photo: Gianluca Maver
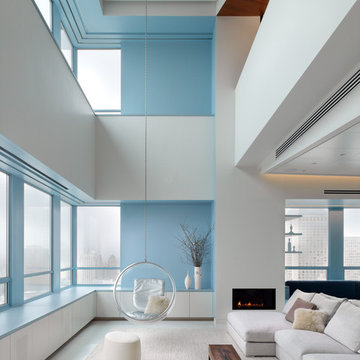
An interior build-out of a two-level penthouse unit in a prestigious downtown highrise. The design emphasizes the continuity of space for a loft-like environment. Sliding doors transform the unit into discrete rooms as needed. The material palette reinforces this spatial flow: white concrete floors, touch-latch cabinetry, slip-matched walnut paneling and powder-coated steel counters. Whole-house lighting, audio, video and shade controls are all controllable from an iPhone, Collaboration: Joel Sanders Architect, New York. Photographer: Rien van Rijthoven
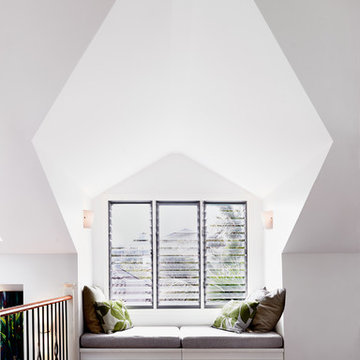
Luke Butterly Photography
Mittelgroßes, Fernseherloses Modernes Wohnzimmer ohne Kamin, im Loft-Stil mit weißer Wandfarbe und Teppichboden in Sydney
Mittelgroßes, Fernseherloses Modernes Wohnzimmer ohne Kamin, im Loft-Stil mit weißer Wandfarbe und Teppichboden in Sydney
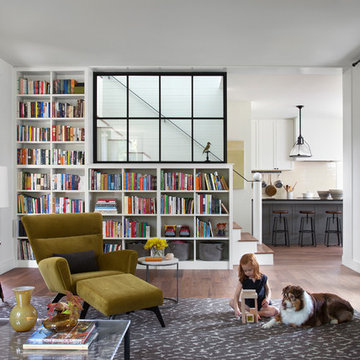
Ryann Ford
Mittelgroße Landhaus Bibliothek in Austin
Mittelgroße Landhaus Bibliothek in Austin
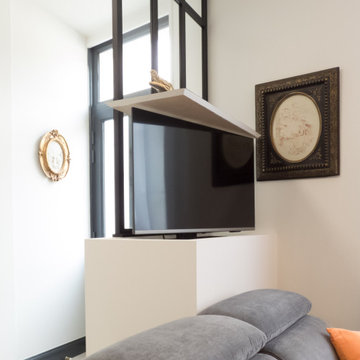
Grâce à l'installation d'une verrière proche de la porte d'entrée, cela permet au salon d'avoir un espace défini.
Le caisson sur lequel la verrière est posé, est munie d'un système escamotables pour téléviseur. Ainsi aucun téléviseur apparent mais néanmoins présent.
Les clients souhaitaient un salon accueillant et confortable, opération réussie.
La décoration a été réfléchi afin qu'ils puissent intégrer leurs décorations murales précédentes.
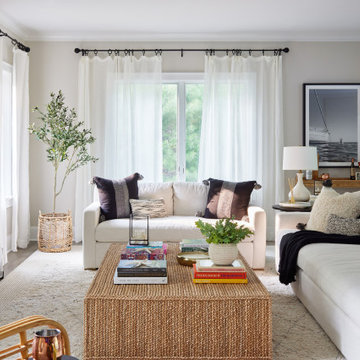
Maritimes Wohnzimmer mit beiger Wandfarbe, braunem Holzboden, Gaskamin und braunem Boden in New York
Wohnzimmer in Weiß Ideen und Bilder
40
