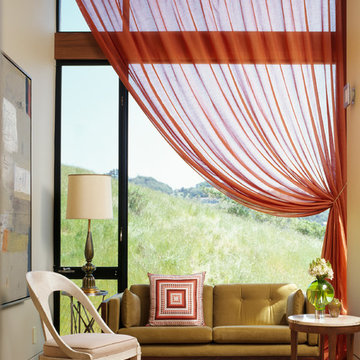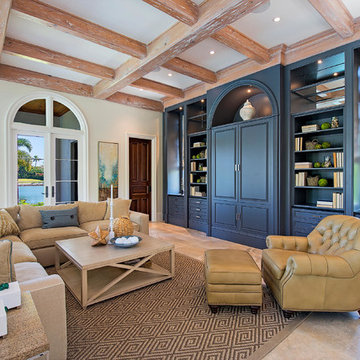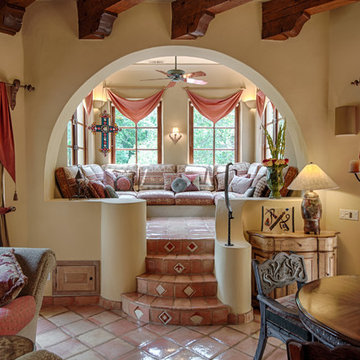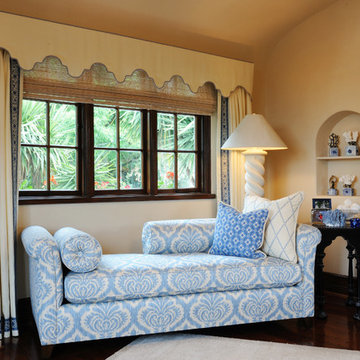Wohnzimmer mit beiger Wandfarbe Ideen und Design
Suche verfeinern:
Budget
Sortieren nach:Heute beliebt
2381 – 2400 von 163.112 Fotos
1 von 3
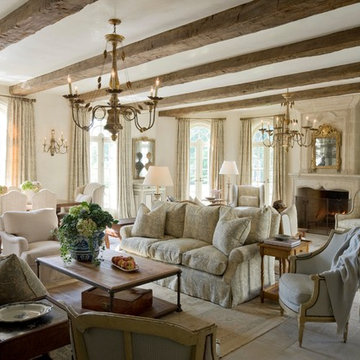
A lovely French Provencal styled home adorned with reclaimed antique limestone floors.
The formal living room showcases a breathtaking 18th century antique French limestone fireplace with a trumeaux over-mantle.
The dark wood exposed wood beams are original and were salvaged from France.
The furniture, lighting fixtures and shades were selected by the designer Kara Childress and her client.
http://www.ancientsurfaces.com/Millenium-Planks.html
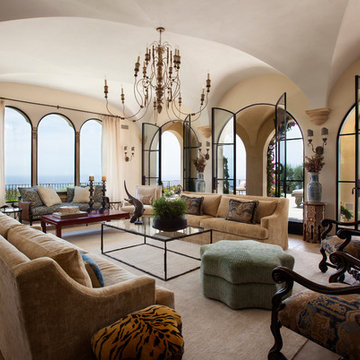
Repräsentatives, Fernseherloses Mediterranes Wohnzimmer ohne Kamin mit beiger Wandfarbe in Los Angeles
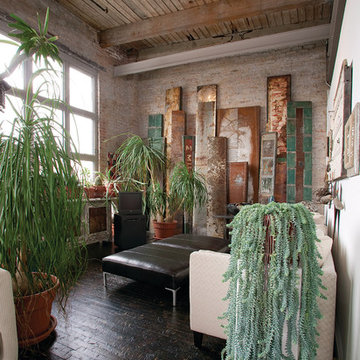
Geräumiges Industrial Wohnzimmer ohne Kamin, im Loft-Stil mit beiger Wandfarbe, dunklem Holzboden und verstecktem TV in Grand Rapids
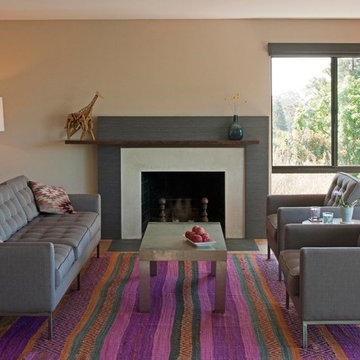
Photo by Langdon Clay
Mittelgroßes, Repräsentatives, Fernseherloses, Abgetrenntes Modernes Wohnzimmer mit beiger Wandfarbe, braunem Holzboden, Kamin und Kaminumrandung aus Stein in San Francisco
Mittelgroßes, Repräsentatives, Fernseherloses, Abgetrenntes Modernes Wohnzimmer mit beiger Wandfarbe, braunem Holzboden, Kamin und Kaminumrandung aus Stein in San Francisco
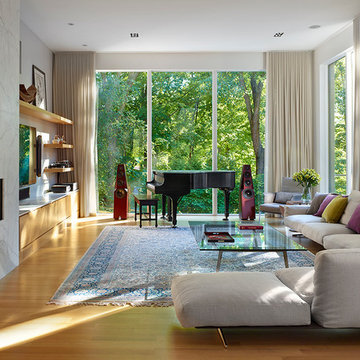
Großes, Repräsentatives, Offenes Modernes Wohnzimmer mit beiger Wandfarbe, hellem Holzboden, Gaskamin und TV-Wand in Toronto
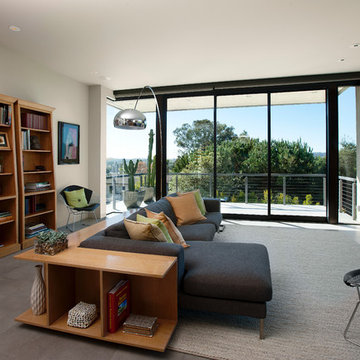
The Tice Residences replace a run-down and aging duplex with two separate, modern, Santa Barbara homes. Although the unique creek-side site (which the client’s original home looked toward across a small ravine) proposed significant challenges, the clients were certain they wanted to live on the lush “Riviera” hillside.
The challenges presented were ultimately overcome through a thorough and careful study of site conditions. With an extremely efficient use of space and strategic placement of windows and decks, privacy is maintained while affording expansive views from each home to the creek, downtown Santa Barbara and Pacific Ocean beyond. Both homes appear to have far more openness than their compact lots afford.
The solution strikes a balance between enclosure and openness. Walls and landscape elements divide and protect two private domains, and are in turn, carefully penetrated to reveal views.
Both homes are variations on one consistent theme: elegant composition of contemporary, “warm” materials; strong roof planes punctuated by vertical masses; and floating decks. The project forms an intimate connection with its setting by using site-excavated stone, terracing landscape planters with native plantings, and utilizing the shade provided by its ancient Riviera Oak trees.
2012 AIA Santa Barbara Chapter Merit Award
Jim Bartsch Photography
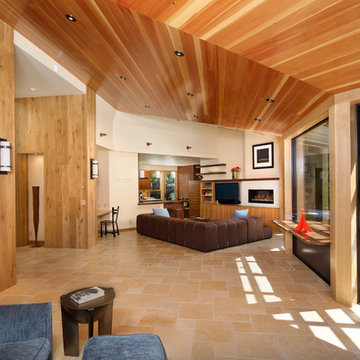
The living area has an open floor plan with kitchen, living area, and entertainment corner. The ceilings are vertical grain Douglas Fir. French Oak is found in the walls and the TV entertainment system shelves. Flooring in this main area of the home is Jerusalem Gold tile. The built in desk nook allows for every day practicals and the built in nooks and shelves allow for art and knick-knacks to be tastefully displayed. The fireplace is a linear fireplace with custom concrete facade and a walnut mantle. There is a live-edge walnut cantilever indoor/outdoor table with sliding glass barn doors on either side that allows access to the outdoor living-cooking area. The tall frosted-glass pivot doors lead to a separate office and a play room, both off the main living area.
The kitchen boasts a custom Spekva counter with waterfall edge. The cabinetry is custom made walnut. There is a breakfast bar with pendant lighting above as well as a kitchen-breakfast nook.
(Photo by: Bernard Andre)
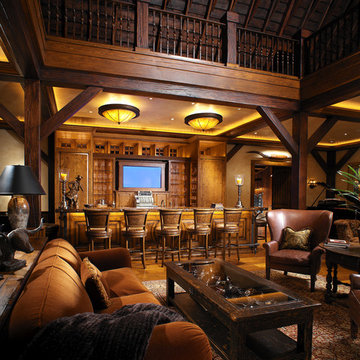
This vast great room provides enough space for entertaining large groups. Soft leather and velvet are a nice counterpoint to the wood and stone throughout the home. The over-sized sofas and bulky coffee table suit the scale of the room.
Interior Design: Megan at M Design and Interiors
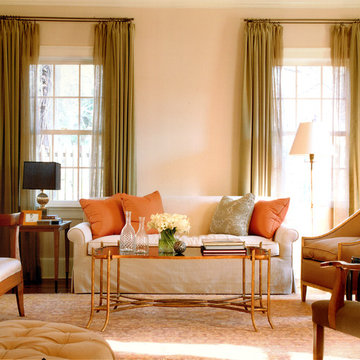
Repräsentatives, Abgetrenntes Landhaus Wohnzimmer mit beiger Wandfarbe in Washington, D.C.
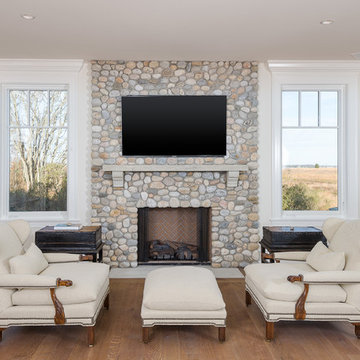
Photographed by Karol Steczkowski
Offene, Mittelgroße Maritime Bibliothek mit Kamin, Kaminumrandung aus Stein, TV-Wand, beiger Wandfarbe, braunem Holzboden und braunem Boden in Los Angeles
Offene, Mittelgroße Maritime Bibliothek mit Kamin, Kaminumrandung aus Stein, TV-Wand, beiger Wandfarbe, braunem Holzboden und braunem Boden in Los Angeles
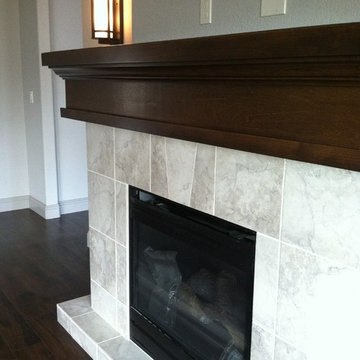
Materials provided by: Cherry City Interiors & design/
Mittelgroßes, Repräsentatives, Fernseherloses, Abgetrenntes Klassisches Wohnzimmer mit beiger Wandfarbe, dunklem Holzboden, Kamin und gefliester Kaminumrandung in Portland
Mittelgroßes, Repräsentatives, Fernseherloses, Abgetrenntes Klassisches Wohnzimmer mit beiger Wandfarbe, dunklem Holzboden, Kamin und gefliester Kaminumrandung in Portland
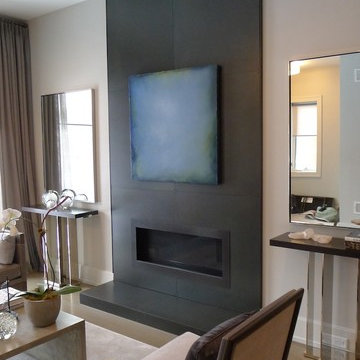
© Randall KRAMER-2014
Großes, Offenes Modernes Wohnzimmer mit beiger Wandfarbe, braunem Holzboden, Kaminumrandung aus Metall und Kamin in Chicago
Großes, Offenes Modernes Wohnzimmer mit beiger Wandfarbe, braunem Holzboden, Kaminumrandung aus Metall und Kamin in Chicago
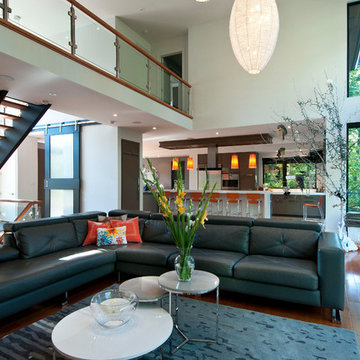
custom home in Mississauga
Repräsentatives, Offenes, Mittelgroßes, Fernseherloses Modernes Wohnzimmer mit beiger Wandfarbe, braunem Holzboden, Gaskamin und Kaminumrandung aus Stein in Toronto
Repräsentatives, Offenes, Mittelgroßes, Fernseherloses Modernes Wohnzimmer mit beiger Wandfarbe, braunem Holzboden, Gaskamin und Kaminumrandung aus Stein in Toronto
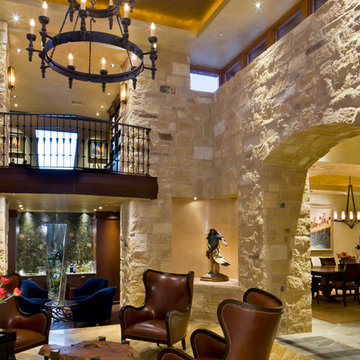
Esther Boivin Interiors
Thompson Photographic
Offenes Klassisches Wohnzimmer mit beiger Wandfarbe, braunem Holzboden und Steinwänden in Phoenix
Offenes Klassisches Wohnzimmer mit beiger Wandfarbe, braunem Holzboden und Steinwänden in Phoenix

Doug Burke Photography
Geräumiger, Offener Uriger Hobbyraum mit beiger Wandfarbe, braunem Holzboden, Kamin und Kaminumrandung aus Stein in Salt Lake City
Geräumiger, Offener Uriger Hobbyraum mit beiger Wandfarbe, braunem Holzboden, Kamin und Kaminumrandung aus Stein in Salt Lake City
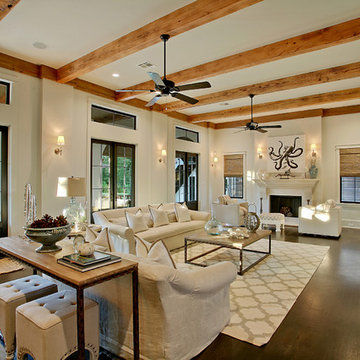
SNAP
Geräumiges Mediterranes Wohnzimmer mit beiger Wandfarbe und Kamin in New Orleans
Geräumiges Mediterranes Wohnzimmer mit beiger Wandfarbe und Kamin in New Orleans
Wohnzimmer mit beiger Wandfarbe Ideen und Design
120
