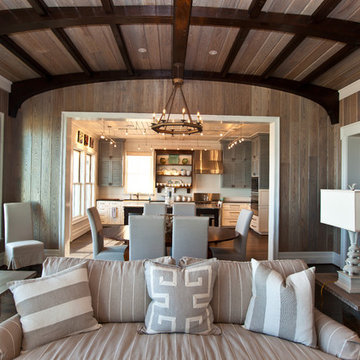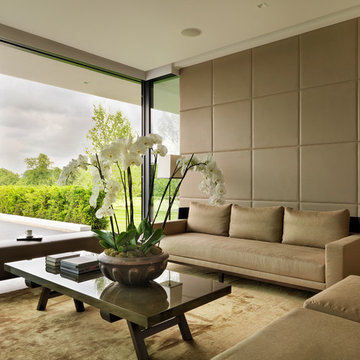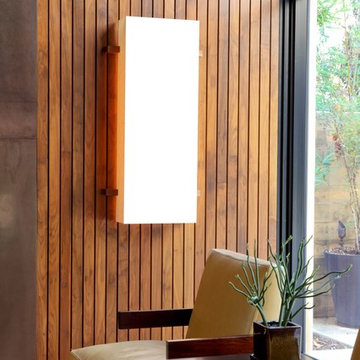Wohnzimmer mit brauner Wandfarbe Ideen und Design
Suche verfeinern:
Budget
Sortieren nach:Heute beliebt
161 – 180 von 17.874 Fotos
1 von 2
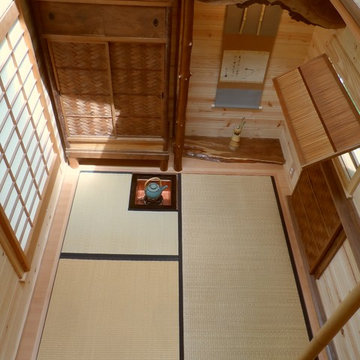
Kleines, Fernseherloses, Offenes Asiatisches Wohnzimmer mit brauner Wandfarbe und hellem Holzboden in Portland
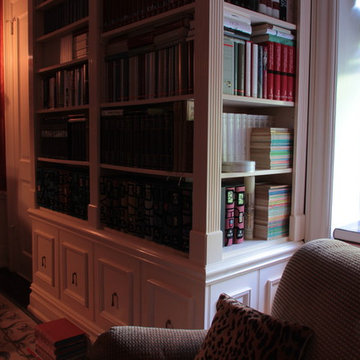
We were contracted to convert a Parlor into a federalist style library. The photos in this project are the before during and after shots of the project. For a video of the entire creation please go to http://www.youtube.com/watch?v=VRXvi-nqTl4
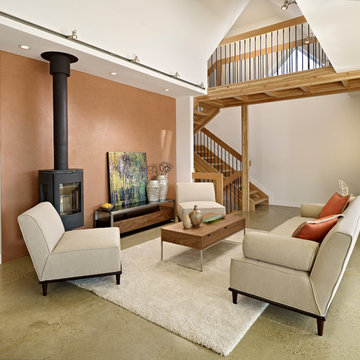
Effect Home Builders Ltd.
Modernes Wohnzimmer mit Betonboden und brauner Wandfarbe in Edmonton
Modernes Wohnzimmer mit Betonboden und brauner Wandfarbe in Edmonton
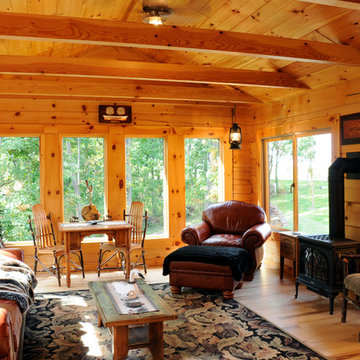
Sunroom
Hal Kearney, Photographer
Mittelgroße, Abgetrennte Urige Bibliothek mit brauner Wandfarbe und hellem Holzboden in Sonstige
Mittelgroße, Abgetrennte Urige Bibliothek mit brauner Wandfarbe und hellem Holzboden in Sonstige

Cozy family room with built-ins. We panelled the fireplace surround and created a hidden TV behind the paneling above the fireplace, behind the art.
Große, Abgetrennte Klassische Bibliothek mit Kaminumrandung aus Holz, brauner Wandfarbe, dunklem Holzboden, Hängekamin, verstecktem TV und braunem Boden in Newark
Große, Abgetrennte Klassische Bibliothek mit Kaminumrandung aus Holz, brauner Wandfarbe, dunklem Holzboden, Hängekamin, verstecktem TV und braunem Boden in Newark

Tina McCabe of Mccabe DeSign & Interiors completed a full redesign of this home including both the interior and exterior. Features include bringing the outdoors in with a large eclipse window and bar height counter on the exterior patio, cloud white shaker cabinets, walnut island, glass uppers on both the front and sides, extra deep pantry, honed black grantie countertops, and tv viewing from the outdoor counter.
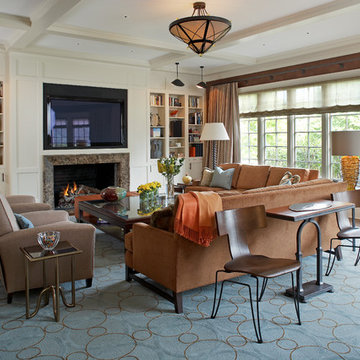
Phillip Ennis
Großes, Offenes Klassisches Wohnzimmer mit brauner Wandfarbe, braunem Holzboden, Kamin, TV-Wand und gefliester Kaminumrandung in New York
Großes, Offenes Klassisches Wohnzimmer mit brauner Wandfarbe, braunem Holzboden, Kamin, TV-Wand und gefliester Kaminumrandung in New York
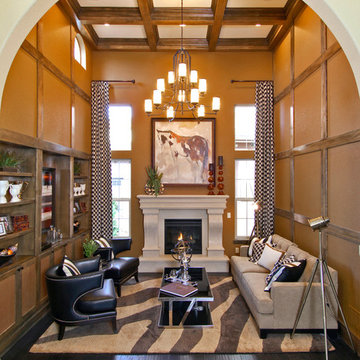
An arched doorway pulls you into this grand library that is accentuated by tall windows, high ceilings and beautiful casework.
Mediterranes Wohnzimmer mit brauner Wandfarbe in Denver
Mediterranes Wohnzimmer mit brauner Wandfarbe in Denver

Repräsentatives Klassisches Wohnzimmer ohne Kamin mit brauner Wandfarbe, braunem Holzboden und braunem Boden in Charlotte

Luxurious modern take on a traditional white Italian villa. An entry with a silver domed ceiling, painted moldings in patterns on the walls and mosaic marble flooring create a luxe foyer. Into the formal living room, cool polished Crema Marfil marble tiles contrast with honed carved limestone fireplaces throughout the home, including the outdoor loggia. Ceilings are coffered with white painted
crown moldings and beams, or planked, and the dining room has a mirrored ceiling. Bathrooms are white marble tiles and counters, with dark rich wood stains or white painted. The hallway leading into the master bedroom is designed with barrel vaulted ceilings and arched paneled wood stained doors. The master bath and vestibule floor is covered with a carpet of patterned mosaic marbles, and the interior doors to the large walk in master closets are made with leaded glass to let in the light. The master bedroom has dark walnut planked flooring, and a white painted fireplace surround with a white marble hearth.
The kitchen features white marbles and white ceramic tile backsplash, white painted cabinetry and a dark stained island with carved molding legs. Next to the kitchen, the bar in the family room has terra cotta colored marble on the backsplash and counter over dark walnut cabinets. Wrought iron staircase leading to the more modern media/family room upstairs.
Project Location: North Ranch, Westlake, California. Remodel designed by Maraya Interior Design. From their beautiful resort town of Ojai, they serve clients in Montecito, Hope Ranch, Malibu, Westlake and Calabasas, across the tri-county areas of Santa Barbara, Ventura and Los Angeles, south to Hidden Hills- north through Solvang and more.
Stained alder library, home office. This fireplace mantel was made with Enkebol carved moldings, the ceiling is coffered with stained wood and beams with crown moldings. This home overlooks the California coastline, hence the sailboats!
Stan Tenpenny Construction,
Dina Pielaet, photography

Großer, Fernseherloser, Abgetrennter Klassischer Hobbyraum mit brauner Wandfarbe, Teppichboden, Kamin, Kaminumrandung aus Stein und buntem Boden in New York
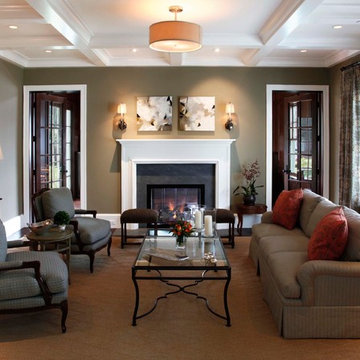
Named for its enduring beauty and timeless architecture – Magnolia is an East Coast Hampton Traditional design. Boasting a main foyer that offers a stunning custom built wall paneled system that wraps into the framed openings of the formal dining and living spaces. Attention is drawn to the fine tile and granite selections with open faced nailed wood flooring, and beautiful furnishings. This Magnolia, a Markay Johnson crafted masterpiece, is inviting in its qualities, comfort of living, and finest of details.
Builder: Markay Johnson Construction
Architect: John Stewart Architects
Designer: KFR Design
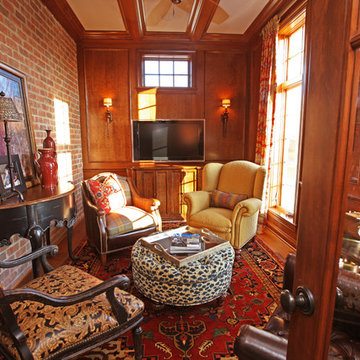
The client requested a spot off the dining room, appropriate for after dinner conversation while entertaining, but also a cozy spot for her husband to enjoy a cigar and watch TV.
Photos by Moy Photography
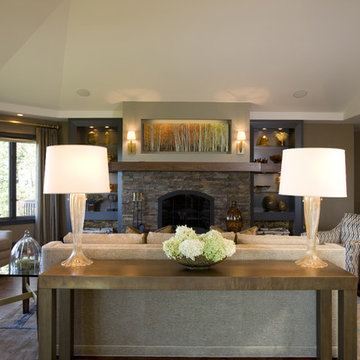
Living room designed with monochromatic furniture fabrics to accentuate the fireplace and above artwork
Klassisches Wohnzimmer mit brauner Wandfarbe, Kamin und Kaminumrandung aus Stein in Sonstige
Klassisches Wohnzimmer mit brauner Wandfarbe, Kamin und Kaminumrandung aus Stein in Sonstige
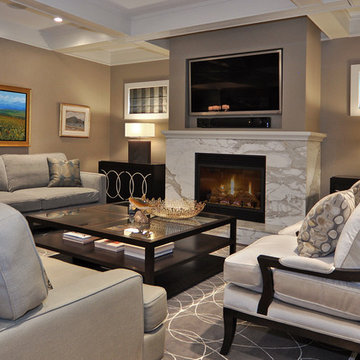
Living Room
Klassisches Wohnzimmer mit Kaminumrandung aus Stein, brauner Wandfarbe, braunem Holzboden, Kamin und TV-Wand in Calgary
Klassisches Wohnzimmer mit Kaminumrandung aus Stein, brauner Wandfarbe, braunem Holzboden, Kamin und TV-Wand in Calgary
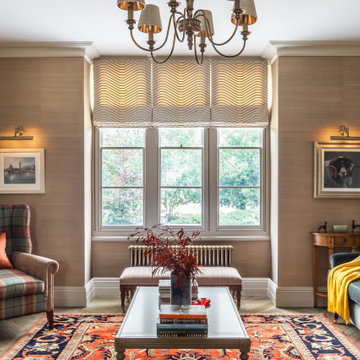
HollandGreen Interiors oversaw the total renovation and interior design of a Victorian townhouse in the Cotswolds. Colour, texture and vibrancy came together for a characterful and dynamic aesthetic, while beautiful high ceilings and tall windows encourage plenty of natural light to flow through the new space.
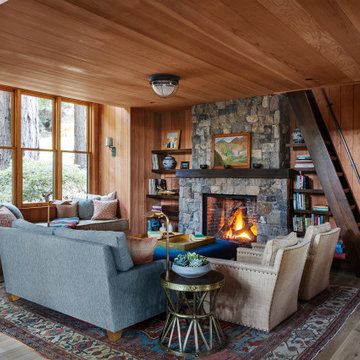
Mittelgroßes, Repräsentatives, Fernseherloses, Offenes Rustikales Wohnzimmer mit braunem Holzboden, Kamin, Kaminumrandung aus Stein, grauem Boden und brauner Wandfarbe in San Francisco
Wohnzimmer mit brauner Wandfarbe Ideen und Design
9
