Wohnzimmer mit freistehendem TV und Holzwänden Ideen und Design
Suche verfeinern:
Budget
Sortieren nach:Heute beliebt
21 – 40 von 280 Fotos
1 von 3

Mittelgroßes, Offenes Modernes Wohnzimmer mit weißer Wandfarbe, Betonboden, freistehendem TV, weißem Boden und Holzwänden in Sonstige

Pièce principale de ce chalet de plus de 200 m2 situé à Megève. La pièce se compose de trois parties : un coin salon avec canapé en cuir et télévision, un espace salle à manger avec une table en pierre naturelle et une cuisine ouverte noire.
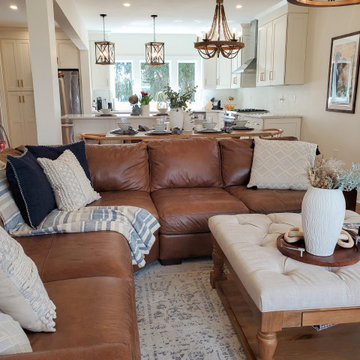
The Caramel Modern Farmhouse design is one of our fan favorites. There are so many things to love. This home was renovated to have an open first floor that allowed the clients to see all the way to their kitchen space. The homeowners were young parents and wanted a space that was multi-functional yet toddler-friendly. By incorporating a play area in the living room and all baby proof furniture and finishes, we turned this vintage home into a modern dream.
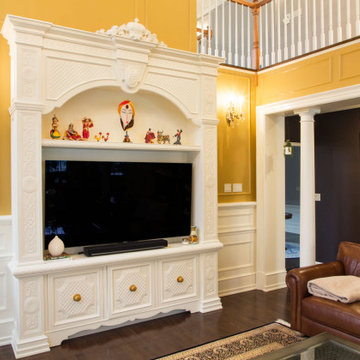
Hand carved woodwork, coffere ceiling, mantel and tv unit.
Großes, Abgetrenntes Klassisches Musikzimmer mit gelber Wandfarbe, Kamin, Kaminumrandung aus Holz, freistehendem TV, gewölbter Decke und Holzwänden in Philadelphia
Großes, Abgetrenntes Klassisches Musikzimmer mit gelber Wandfarbe, Kamin, Kaminumrandung aus Holz, freistehendem TV, gewölbter Decke und Holzwänden in Philadelphia
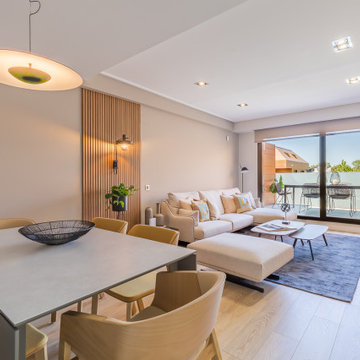
El salón-comedor, de forma alargada, se divide visualmente mediante un panel alistonado con iluminación en la pared, que nos sitúa en cada espacio de manera independiente. Los muebles de diseño se convierten en protagonistas de la decoración, dando al espacio un aire completamente sofisticado.
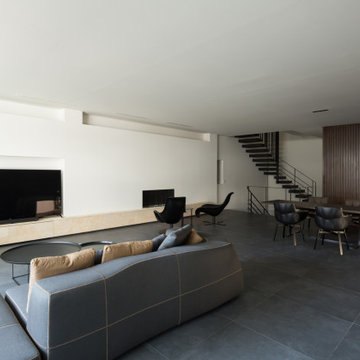
Offenes Modernes Wohnzimmer mit weißer Wandfarbe, freistehendem TV, grauem Boden und Holzwänden in Osaka
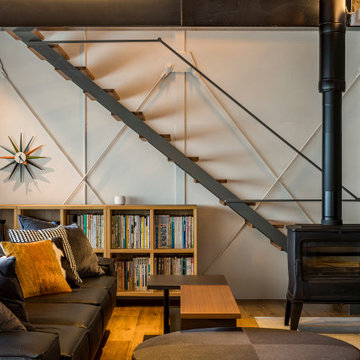
リビングルームに暖炉を置くことで室内だけでなく、建物全体が暖かくなりました。
Mittelgroßes, Offenes Modernes Musikzimmer mit weißer Wandfarbe, gebeiztem Holzboden, Kaminofen, Kaminumrandung aus Beton, freistehendem TV, braunem Boden, freigelegten Dachbalken und Holzwänden in Sonstige
Mittelgroßes, Offenes Modernes Musikzimmer mit weißer Wandfarbe, gebeiztem Holzboden, Kaminofen, Kaminumrandung aus Beton, freistehendem TV, braunem Boden, freigelegten Dachbalken und Holzwänden in Sonstige
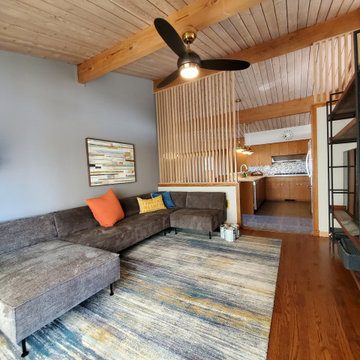
These clients were wonderful to work with. We loved the way the dixie style furniture blends with the mid-century modern furniture.
Mittelgroße, Offene Retro Bibliothek mit bunten Wänden, braunem Holzboden, Kamin, Kaminumrandung aus Stein, freistehendem TV, braunem Boden, gewölbter Decke und Holzwänden in Chicago
Mittelgroße, Offene Retro Bibliothek mit bunten Wänden, braunem Holzboden, Kamin, Kaminumrandung aus Stein, freistehendem TV, braunem Boden, gewölbter Decke und Holzwänden in Chicago
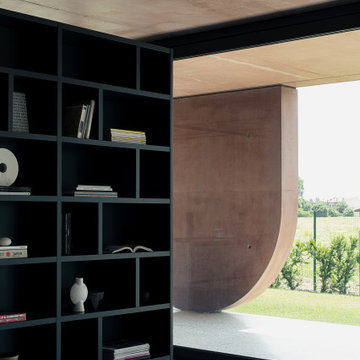
Vista verso la libreria e il portico
Mittelgroße, Offene Moderne Bibliothek mit brauner Wandfarbe, freistehendem TV, buntem Boden und Holzwänden in Sonstige
Mittelgroße, Offene Moderne Bibliothek mit brauner Wandfarbe, freistehendem TV, buntem Boden und Holzwänden in Sonstige
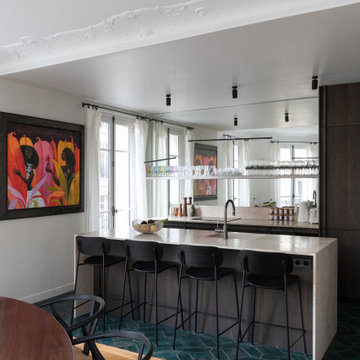
Séjour moderne
Cuisine et salle à manger
Cheminée (manteau en marbre
Fenêtres
lumière naturelle
Moulures (plafonds et murs)
Sols en bois clair, vernis
murs blanc
style Haussmannien
Cuisine équipée
Ilot central en pierre
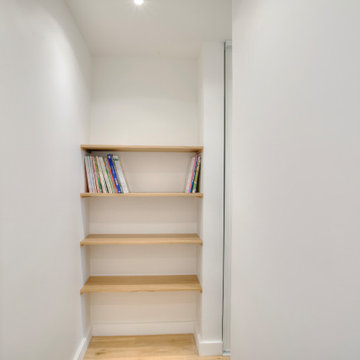
Moderne Bibliothek ohne Kamin mit weißer Wandfarbe, hellem Holzboden, freistehendem TV, braunem Boden und Holzwänden in Paris
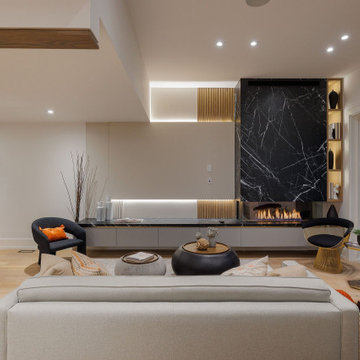
Großes, Repräsentatives, Offenes Modernes Wohnzimmer mit schwarzer Wandfarbe, braunem Holzboden, Kamin, Kaminumrandung aus Holz, freistehendem TV, braunem Boden, eingelassener Decke und Holzwänden in Toronto
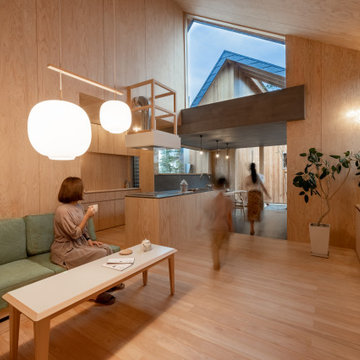
北から南に細く長い、決して恵まれた環境とは言えない敷地。
その敷地の形状をなぞるように伸び、分断し、それぞれを低い屋根で繋げながら建つ。
この場所で自然の恩恵を効果的に享受するための私たちなりの解決策。
雨や雪は受け止めることなく、両サイドを走る水路に受け流し委ねる姿勢。
敷地入口から順にパブリック-セミプライベート-プライベートと奥に向かって閉じていく。
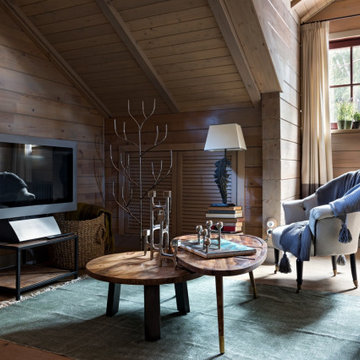
Uriges Wohnzimmer ohne Kamin mit freistehendem TV, Holzdecke und Holzwänden in Sonstige
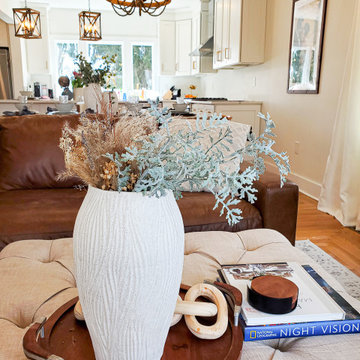
The Caramel Modern Farmhouse design is one of our fan favorites. There are so many things to love. This home was renovated to have an open first floor that allowed the clients to see all the way to their kitchen space. The homeowners were young parents and wanted a space that was multi-functional yet toddler-friendly. By incorporating a play area in the living room and all baby proof furniture and finishes, we turned this vintage home into a modern dream.
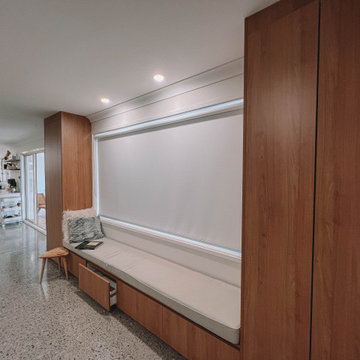
After the second fallout of the Delta Variant amidst the COVID-19 Pandemic in mid 2021, our team working from home, and our client in quarantine, SDA Architects conceived Japandi Home.
The initial brief for the renovation of this pool house was for its interior to have an "immediate sense of serenity" that roused the feeling of being peaceful. Influenced by loneliness and angst during quarantine, SDA Architects explored themes of escapism and empathy which led to a “Japandi” style concept design – the nexus between “Scandinavian functionality” and “Japanese rustic minimalism” to invoke feelings of “art, nature and simplicity.” This merging of styles forms the perfect amalgamation of both function and form, centred on clean lines, bright spaces and light colours.
Grounded by its emotional weight, poetic lyricism, and relaxed atmosphere; Japandi Home aesthetics focus on simplicity, natural elements, and comfort; minimalism that is both aesthetically pleasing yet highly functional.
Japandi Home places special emphasis on sustainability through use of raw furnishings and a rejection of the one-time-use culture we have embraced for numerous decades. A plethora of natural materials, muted colours, clean lines and minimal, yet-well-curated furnishings have been employed to showcase beautiful craftsmanship – quality handmade pieces over quantitative throwaway items.
A neutral colour palette compliments the soft and hard furnishings within, allowing the timeless pieces to breath and speak for themselves. These calming, tranquil and peaceful colours have been chosen so when accent colours are incorporated, they are done so in a meaningful yet subtle way. Japandi home isn’t sparse – it’s intentional.
The integrated storage throughout – from the kitchen, to dining buffet, linen cupboard, window seat, entertainment unit, bed ensemble and walk-in wardrobe are key to reducing clutter and maintaining the zen-like sense of calm created by these clean lines and open spaces.
The Scandinavian concept of “hygge” refers to the idea that ones home is your cosy sanctuary. Similarly, this ideology has been fused with the Japanese notion of “wabi-sabi”; the idea that there is beauty in imperfection. Hence, the marriage of these design styles is both founded on minimalism and comfort; easy-going yet sophisticated. Conversely, whilst Japanese styles can be considered “sleek” and Scandinavian, “rustic”, the richness of the Japanese neutral colour palette aids in preventing the stark, crisp palette of Scandinavian styles from feeling cold and clinical.
Japandi Home’s introspective essence can ultimately be considered quite timely for the pandemic and was the quintessential lockdown project our team needed.
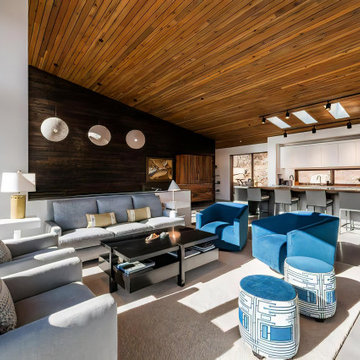
Mittelgroßes, Offenes Modernes Wohnzimmer mit weißer Wandfarbe, Betonboden, Hängekamin, Kaminumrandung aus Metall, freistehendem TV, grauem Boden, Holzdecke und Holzwänden in Sonstige
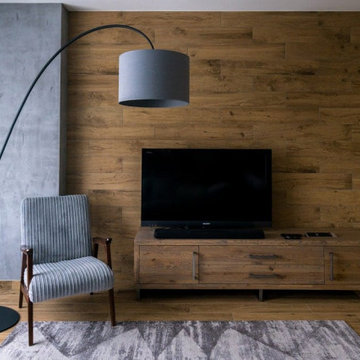
Дизайнерский ремонт трехкомнатной квартиры 90м2
Großes Modernes Wohnzimmer ohne Kamin mit grauer Wandfarbe, braunem Holzboden, freistehendem TV, braunem Boden und Holzwänden in Moskau
Großes Modernes Wohnzimmer ohne Kamin mit grauer Wandfarbe, braunem Holzboden, freistehendem TV, braunem Boden und Holzwänden in Moskau
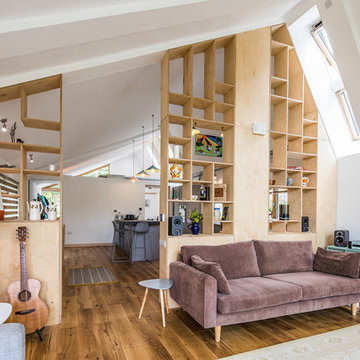
Open plan living with plywood floor-to-ceiling feature storage wall. Rooflights provide great light into the space
Kleine, Offene Moderne Bibliothek mit weißer Wandfarbe, braunem Holzboden, freistehendem TV, braunem Boden, gewölbter Decke und Holzwänden in Sonstige
Kleine, Offene Moderne Bibliothek mit weißer Wandfarbe, braunem Holzboden, freistehendem TV, braunem Boden, gewölbter Decke und Holzwänden in Sonstige
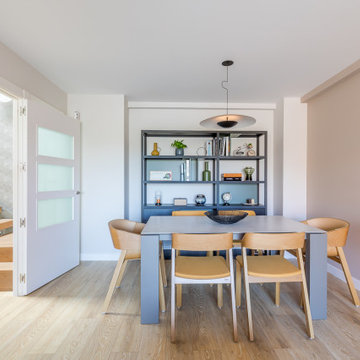
El salón-comedor, de forma alargada, se divide visualmente mediante un panel alistonado con iluminación en la pared, que nos sitúa en cada espacio de manera independiente. Los muebles de diseño se convierten en protagonistas de la decoración, dando al espacio un aire completamente sofisticado.
Wohnzimmer mit freistehendem TV und Holzwänden Ideen und Design
2