Wohnzimmer mit gefliester Kaminumrandung und Holzdielenwänden Ideen und Design
Suche verfeinern:
Budget
Sortieren nach:Heute beliebt
121 – 140 von 253 Fotos
1 von 3
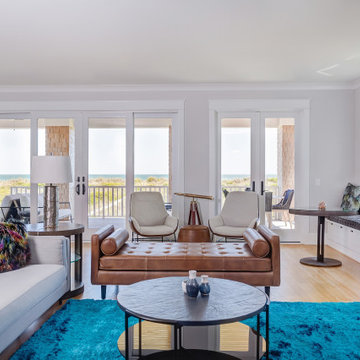
This brand new Beach House took 2 and half years to complete. The home owners art collection inspired the interior design. The artwork starts in the entry and continues in the Family Room.
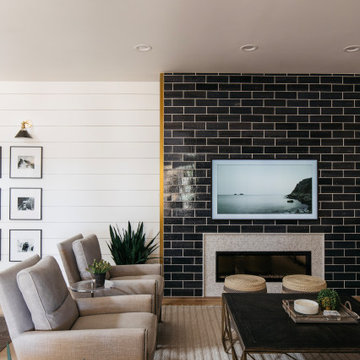
This modern Chandler Remodel project features a completely transformed living room with a built-in tiled fireplace that created a comfortable and unique space for conversation.
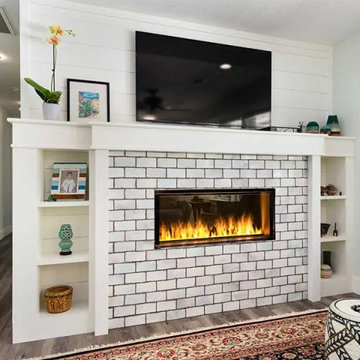
Our design for the living incorporated a complete rebuild of the fireplace facade.
This massive masonry demolition required us to completely disassemble the chimney and remove it. We replaced the traditional gas log with an easier-to-maintain water-vapor fireplace.
We installed plumbing for a recessed water line behind the wall and built a custom mantel with shelving to house the heater. The result is a stunning and realistic flame with much lighter finishes that brighten a once-dark space.
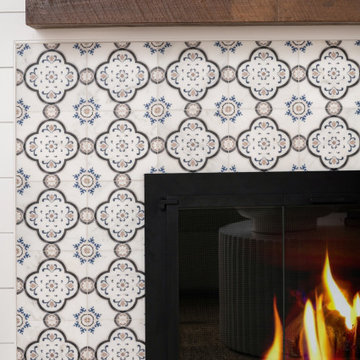
The updated fireplace adds a stunning focal point with unique Artisan tiles in a Fiore pattern, a reclaimed wood mantle on a floor to ceiling shiplap wall in white.
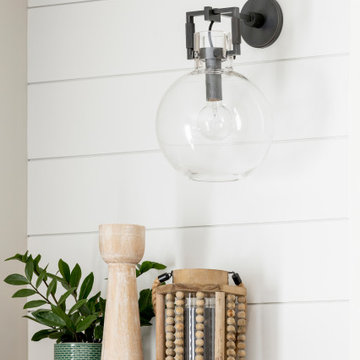
Close up image of the wall sconce and shiplap.
Photos by Spacecrafting Photography.
Mittelgroßes, Repräsentatives, Offenes Klassisches Wohnzimmer mit weißer Wandfarbe, Teppichboden, Kamin, gefliester Kaminumrandung, TV-Wand, beigem Boden und Holzdielenwänden in Minneapolis
Mittelgroßes, Repräsentatives, Offenes Klassisches Wohnzimmer mit weißer Wandfarbe, Teppichboden, Kamin, gefliester Kaminumrandung, TV-Wand, beigem Boden und Holzdielenwänden in Minneapolis
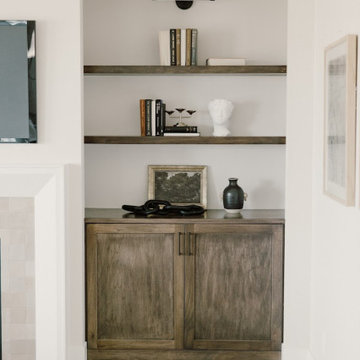
Designed by Claman Custom Homes and Alexa Karen Interiors, this newly designed modern features a lighter natural design and our waterproof hardwood floors –– Camarilla Oak
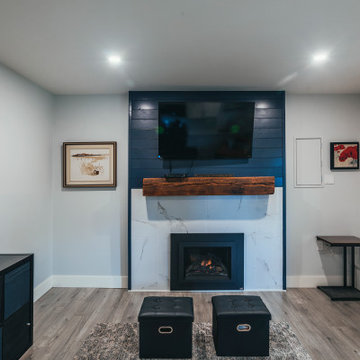
Photos by Brice Ferre.
Modern farmhouse chic was added to this home.
Secondary living space.
Geräumiges, Offenes Uriges Wohnzimmer mit weißer Wandfarbe, Vinylboden, Kamin, gefliester Kaminumrandung, TV-Wand, braunem Boden und Holzdielenwänden in Vancouver
Geräumiges, Offenes Uriges Wohnzimmer mit weißer Wandfarbe, Vinylboden, Kamin, gefliester Kaminumrandung, TV-Wand, braunem Boden und Holzdielenwänden in Vancouver
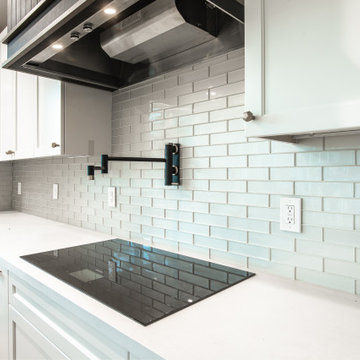
Modern chic living room with white oak hardwood floors, shiplap accent wall, white & gray paint, white oak shelves, indoor-outdoor style doors, tiled fireplace, white oak glass railing, black glass entry door with gold hardware, wood stairs treads, and high-end select designers' furnishings.
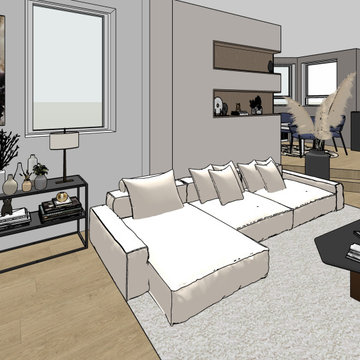
Création d'une extension dans cette pièce de vie.
Création d'une grande ouverture pour apporter de la lumière dans ce salon exposé nord.
Réaménagement total : nouvel habillage de la cheminée, pose d'un nouveau parquet, création d'un meuble télé sur mesure, nouvelle décoration.
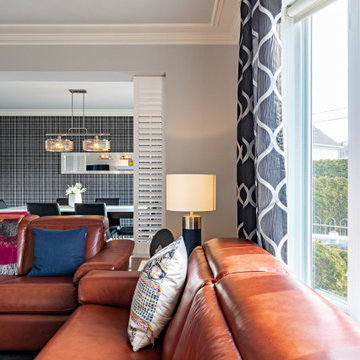
Sylvie Caron Design
Rébéka Richard Photographe
Großes, Repräsentatives, Offenes Klassisches Wohnzimmer mit weißer Wandfarbe, dunklem Holzboden, Kamin, gefliester Kaminumrandung, Multimediawand, grauem Boden, Holzdielendecke und Holzdielenwänden in Sonstige
Großes, Repräsentatives, Offenes Klassisches Wohnzimmer mit weißer Wandfarbe, dunklem Holzboden, Kamin, gefliester Kaminumrandung, Multimediawand, grauem Boden, Holzdielendecke und Holzdielenwänden in Sonstige
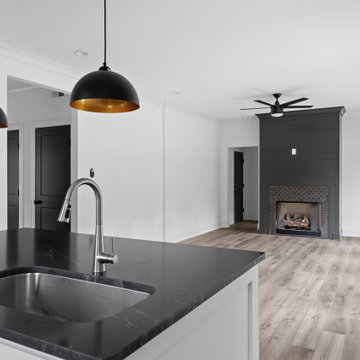
Mittelgroßes, Offenes Klassisches Wohnzimmer mit weißer Wandfarbe, Vinylboden, Kamin, gefliester Kaminumrandung, braunem Boden und Holzdielenwänden in Sonstige
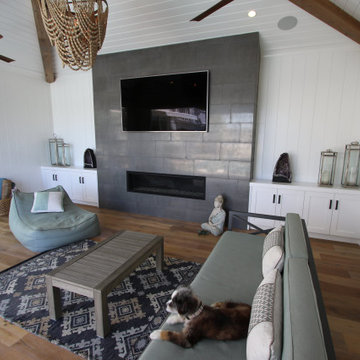
Kleines, Repräsentatives, Offenes Klassisches Wohnzimmer mit weißer Wandfarbe, hellem Holzboden, Kamin, gefliester Kaminumrandung, Multimediawand, buntem Boden, Kassettendecke und Holzdielenwänden in Orange County
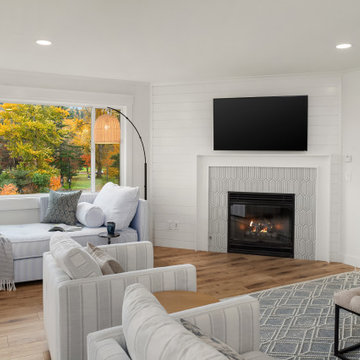
This cozy nook is the perfect location to curl up with a book and enjoy stunning views of Lake Washington. Soft grays and whites allow the outside park and water views to speak for themselves.
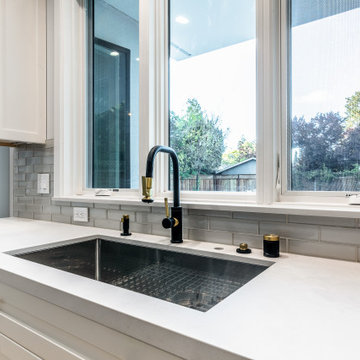
Modern chic living room with white oak hardwood floors, shiplap accent wall, white & gray paint, white oak shelves, indoor-outdoor style doors, tiled fireplace, white oak glass railing, black glass entry door with gold hardware, wood stairs treads, and high-end select designers' furnishings.
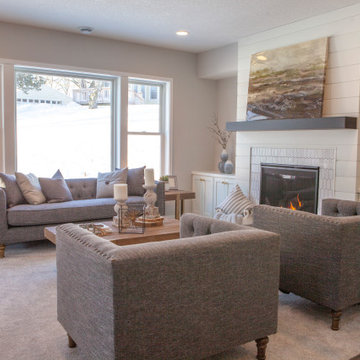
Mittelgroßes, Offenes Rustikales Wohnzimmer mit grauer Wandfarbe, Teppichboden, Kamin, gefliester Kaminumrandung, Eck-TV, grauem Boden und Holzdielenwänden in Minneapolis
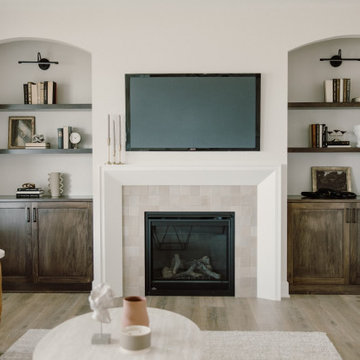
Designed by Claman Custom Homes and Alexa Karen Interiors, this newly designed modern features a lighter natural design and our waterproof hardwood floors –– Camarilla Oak
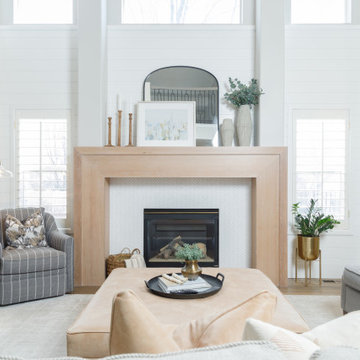
Klassisches Wohnzimmer mit weißer Wandfarbe, braunem Holzboden, Kamin, gefliester Kaminumrandung, braunem Boden und Holzdielenwänden in Salt Lake City
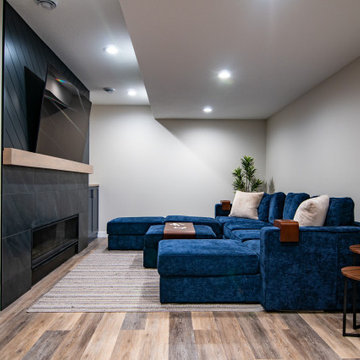
Landmark Remodeling partnered on us with this basement project in Minnetonka.
Long-time, returning clients wanted a family hang out space, equipped with a fireplace, wet bar, bathroom, workout room and guest bedroom.
They loved the idea of adding value to their home, but loved the idea of having a place for their boys to go with friends even more.
We used the luxury vinyl plank from their main floor for continuity, as well as navy influences that we have incorporated around their home so far, this time in the cabinetry and vanity.
The unique fireplace design was a fun alternative to shiplap and a regular tiled facade.
Photographer- Height Advantages
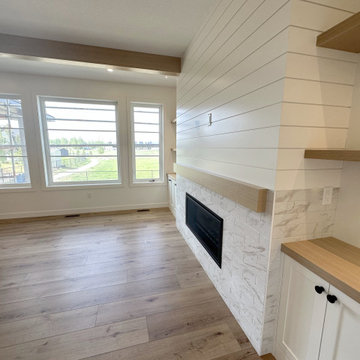
Offenes Landhaus Wohnzimmer mit weißer Wandfarbe, Vinylboden, Kamin, gefliester Kaminumrandung, Multimediawand, beigem Boden, freigelegten Dachbalken und Holzdielenwänden in Sonstige
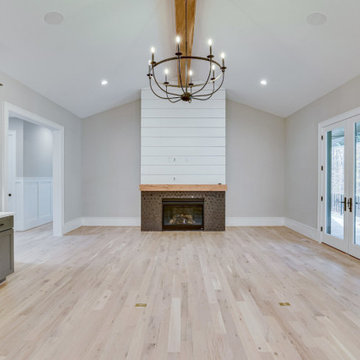
Large family room, white oak hardwood flooring, fireplace with custom tile surround and shiplap detail, dry bar with custom tile and open shelving, Pella windows and doors.
Wohnzimmer mit gefliester Kaminumrandung und Holzdielenwänden Ideen und Design
7