Wohnzimmer mit gefliester Kaminumrandung und Holzdielenwänden Ideen und Design
Suche verfeinern:
Budget
Sortieren nach:Heute beliebt
141 – 160 von 253 Fotos
1 von 3
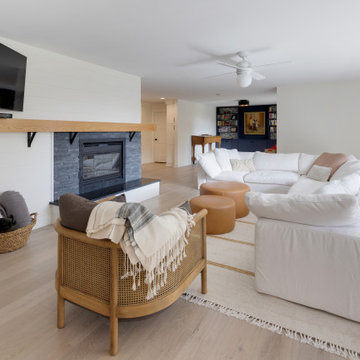
Family room with large white sectional, white painted shiplap walls, pass-through fireplace, a modern elongated wood mantel, and a travertine brick surround.
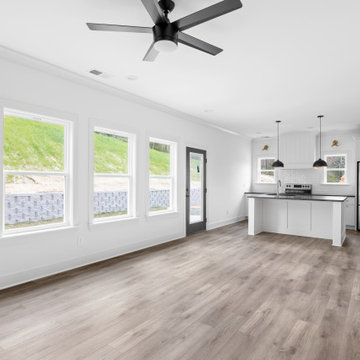
Mittelgroßes, Offenes Klassisches Wohnzimmer mit weißer Wandfarbe, Vinylboden, Kamin, gefliester Kaminumrandung, braunem Boden und Holzdielenwänden in Sonstige
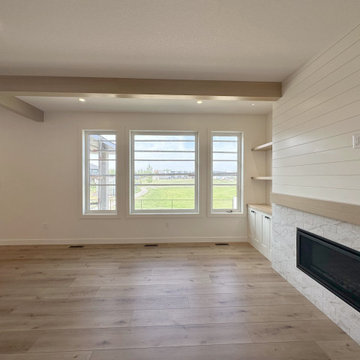
Offenes Country Wohnzimmer mit weißer Wandfarbe, Vinylboden, Kamin, gefliester Kaminumrandung, Multimediawand, beigem Boden, freigelegten Dachbalken und Holzdielenwänden in Sonstige
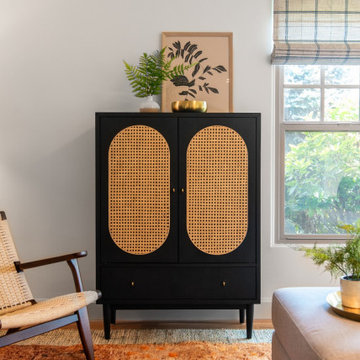
Hard work deserves delightful rest. Fleeing the hustle and bustle of Portland, this couple found their dream refuge in St. Helen’s. While the bungalow had good bones, it needed a little more love to become move-in-ready. First up? The living room. We took it from drab to the perfect place to binge-watch TV and relax, with unique touches and finishes throughout!
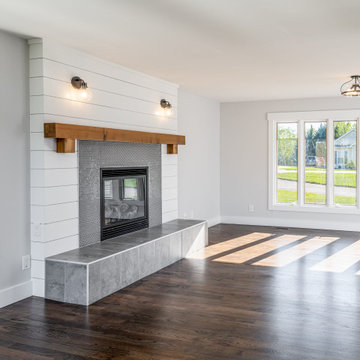
Mittelgroßes, Offenes Klassisches Wohnzimmer mit grauer Wandfarbe, dunklem Holzboden, Kamin, gefliester Kaminumrandung, TV-Wand, braunem Boden und Holzdielenwänden in Sonstige
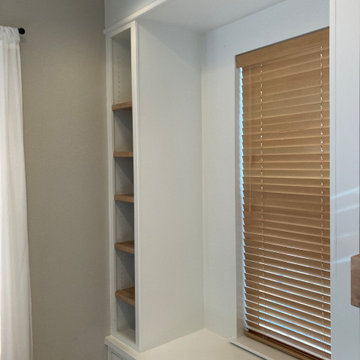
Custom Bookcases
These bookcases were designed to create aesthetic book storage as well as a hidden storage space for unsightly AV equipment. There’s an integrated wire chase that connects to their integrated speaker system in the ceiling as well as their TV above the mantle. These are a few inches shallower than the actual framing to hide a bump-out wire and plumbing chase required to support the upstairs living space.
Window Seat
This window seat frames the existing window with useful storage and creates a perfect alcove to curl up with a book. We wrapped the ceiling with a soffit here to define space space more and create a vertical surface for accent lighting. This additional bookshelf on the left completes the space and hides another mechanical chase that feeds the upstairs living space.
Fireplace & Mantle
Our team added a new gas-burning fireplace to this room and we milled custom knotty alder tongue and groove paneling for an accent above. Box mantle in knotty alder as well. Wire chase and receptacle for TV set as well.
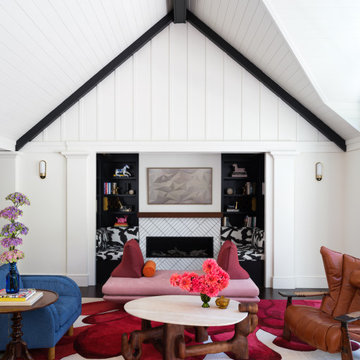
Eklektisches Wohnzimmer mit weißer Wandfarbe, dunklem Holzboden, Kamin, gefliester Kaminumrandung, TV-Wand, freigelegten Dachbalken und Holzdielenwänden in San Francisco
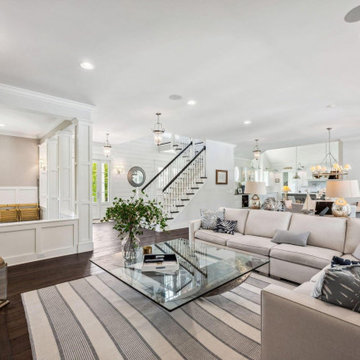
Repräsentatives, Offenes Wohnzimmer mit grauer Wandfarbe, Kamin, gefliester Kaminumrandung, Multimediawand und Holzdielenwänden in Kolumbus
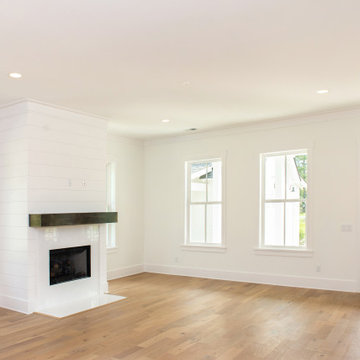
Offenes Modernes Wohnzimmer mit weißer Wandfarbe, Kamin, gefliester Kaminumrandung und Holzdielenwänden in Sonstige
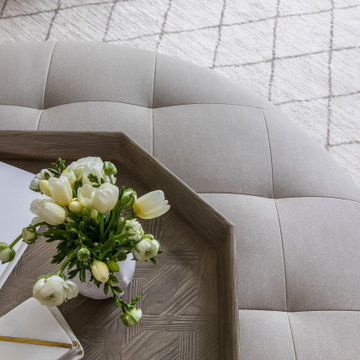
Großes, Offenes Klassisches Wohnzimmer mit weißer Wandfarbe, braunem Holzboden, Kamin, gefliester Kaminumrandung, TV-Wand und Holzdielenwänden in Portland
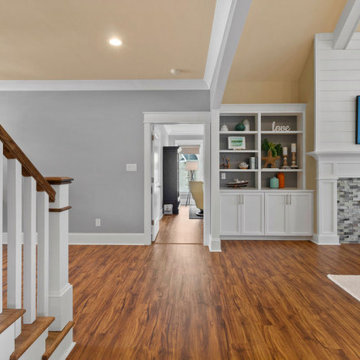
Beautiful vaulted beamed ceiling with large fixed windows overlooking a screened porch on the river. Built in cabinets and gas fireplace with glass tile surround and custom wood surround. Wall mounted flat screen painting tv. The flooring is Luxury Vinyl Tile but you'd swear it was real Acacia Wood because it's absolutely beautiful.
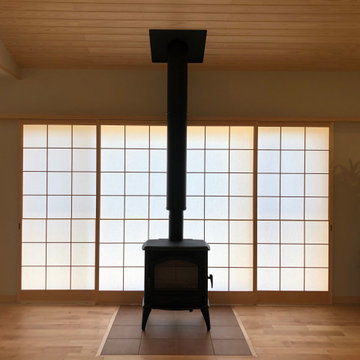
床壁天井を自然素材で仕上げた磨き丸太のあるファミリールーム。床は無垢さくら、勾配天井は杉板を。漆喰は高明度なグレイ。磨き丸太は奈良県産の柱です。
和の空間を黒の薪ストーブが引き締めます。
Großes, Offenes Wohnzimmer mit grauer Wandfarbe, hellem Holzboden, Kaminofen, gefliester Kaminumrandung, Eck-TV, braunem Boden, Holzdecke und Holzdielenwänden in Sonstige
Großes, Offenes Wohnzimmer mit grauer Wandfarbe, hellem Holzboden, Kaminofen, gefliester Kaminumrandung, Eck-TV, braunem Boden, Holzdecke und Holzdielenwänden in Sonstige
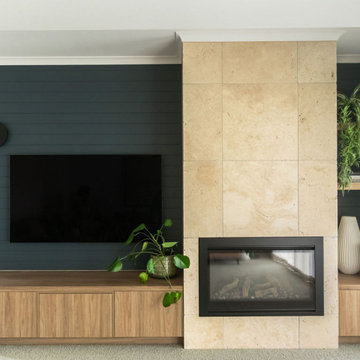
calming, modern country style space with character, soft colours and patters
Mittelgroßes Modernes Wohnzimmer mit grauer Wandfarbe, Teppichboden, Gaskamin, gefliester Kaminumrandung, TV-Wand, beigem Boden und Holzdielenwänden in Melbourne
Mittelgroßes Modernes Wohnzimmer mit grauer Wandfarbe, Teppichboden, Gaskamin, gefliester Kaminumrandung, TV-Wand, beigem Boden und Holzdielenwänden in Melbourne
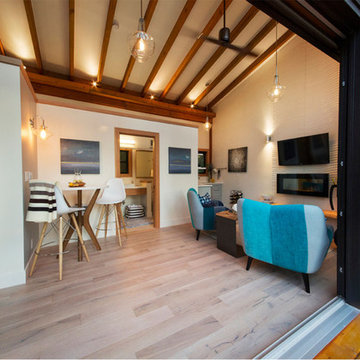
This space is one of several cabins built lakefront for some very special clients.
Mittelgroßes Modernes Wohnzimmer im Loft-Stil mit Hausbar, hellem Holzboden, Kamin, gefliester Kaminumrandung, Multimediawand, freigelegten Dachbalken und Holzdielenwänden in Sonstige
Mittelgroßes Modernes Wohnzimmer im Loft-Stil mit Hausbar, hellem Holzboden, Kamin, gefliester Kaminumrandung, Multimediawand, freigelegten Dachbalken und Holzdielenwänden in Sonstige
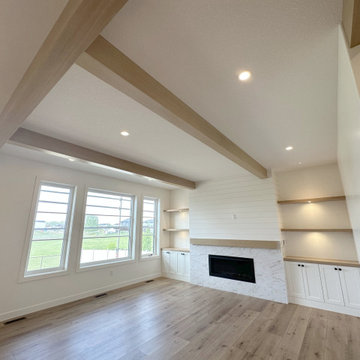
Offenes Country Wohnzimmer mit weißer Wandfarbe, Vinylboden, Kamin, gefliester Kaminumrandung, Multimediawand, beigem Boden, freigelegten Dachbalken und Holzdielenwänden in Sonstige
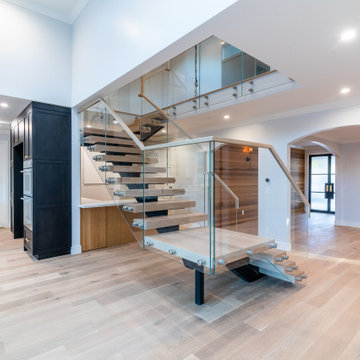
Modern chic living room with white oak hardwood floors, shiplap accent wall, white & gray paint, white oak shelves, indoor-outdoor style doors, tiled fireplace, white oak glass railing, black glass entry door with gold hardware, wood stairs treads, and high-end select designers' furnishings.
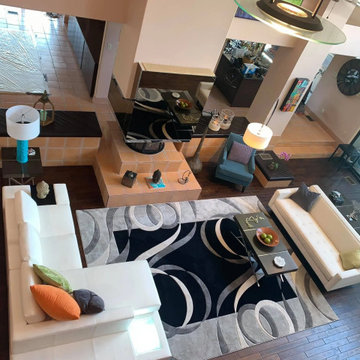
Großes, Repräsentatives, Offenes Retro Wohnzimmer mit beiger Wandfarbe, dunklem Holzboden, Tunnelkamin, gefliester Kaminumrandung, TV-Wand, braunem Boden, freigelegten Dachbalken und Holzdielenwänden in Dallas
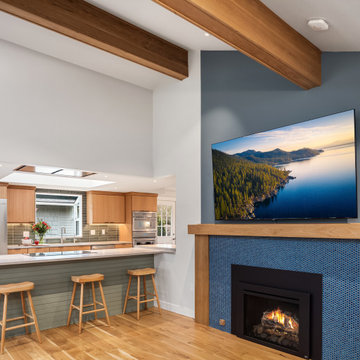
Our client fell in love with this penny round glossy mosaic tile and knew they wanted to build their great room around it as their fireplace surround. The strong wood mantel we designed reflects the ceiling beams which we wrapped in light oak to update the existing and dated dark wood. Dark wood cabinets and pillars were removed to open the kitchen to the great room.
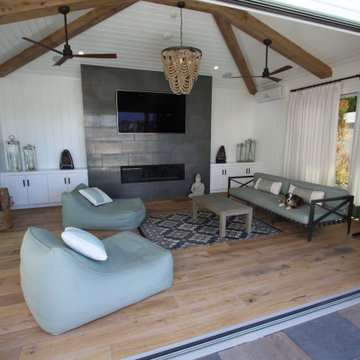
Kleines, Repräsentatives, Offenes Klassisches Wohnzimmer mit weißer Wandfarbe, hellem Holzboden, Kamin, gefliester Kaminumrandung, Multimediawand, buntem Boden, Kassettendecke und Holzdielenwänden in Orange County
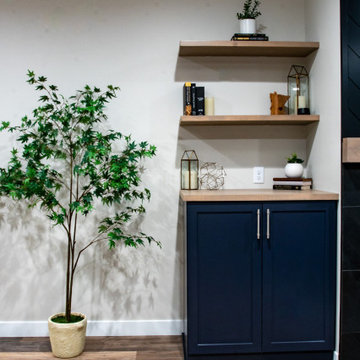
Landmark Remodeling partnered on us with this basement project in Minnetonka.
Long-time, returning clients wanted a family hang out space, equipped with a fireplace, wet bar, bathroom, workout room and guest bedroom.
They loved the idea of adding value to their home, but loved the idea of having a place for their boys to go with friends even more.
We used the luxury vinyl plank from their main floor for continuity, as well as navy influences that we have incorporated around their home so far, this time in the cabinetry and vanity.
The unique fireplace design was a fun alternative to shiplap and a regular tiled facade.
Photographer- Height Advantages
Wohnzimmer mit gefliester Kaminumrandung und Holzdielenwänden Ideen und Design
8